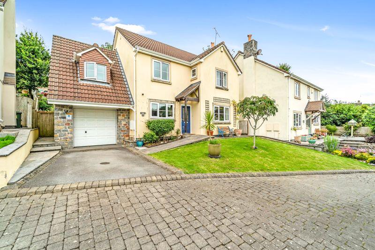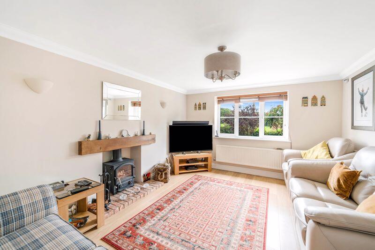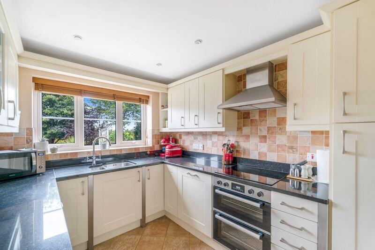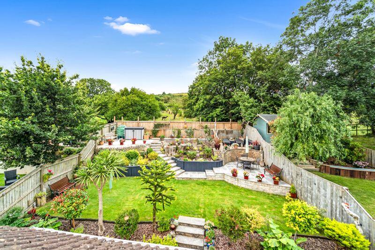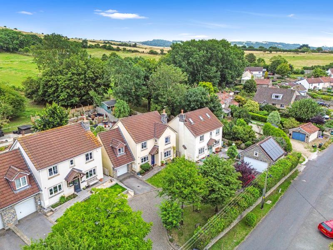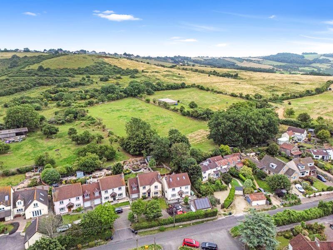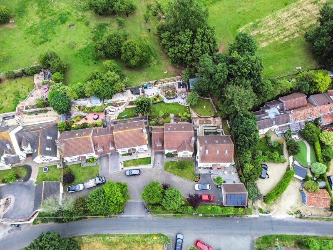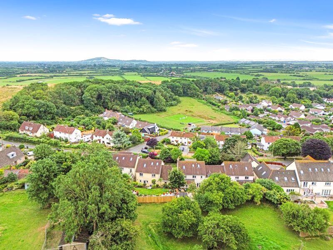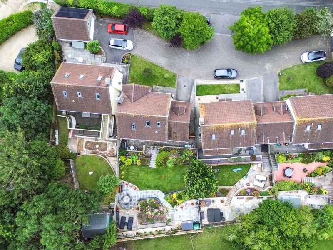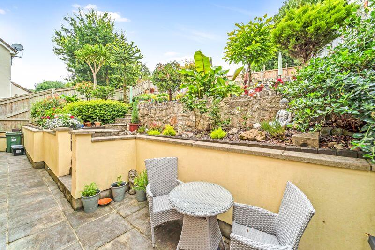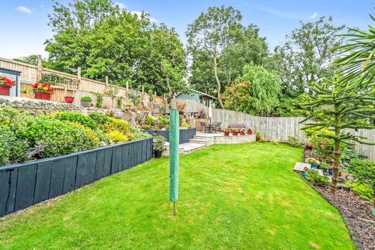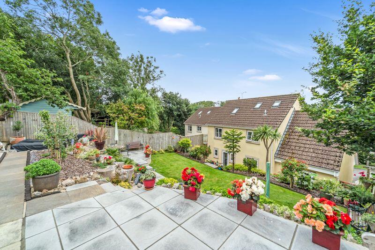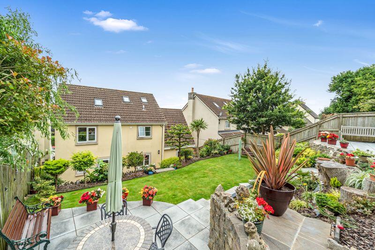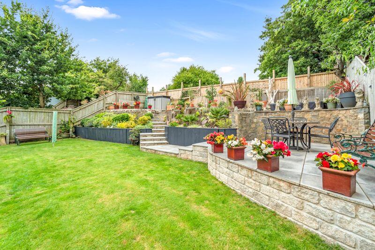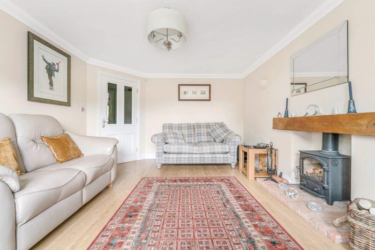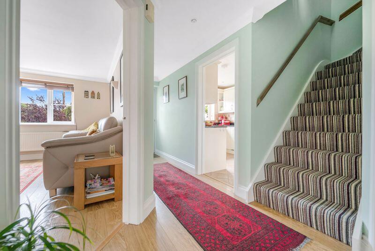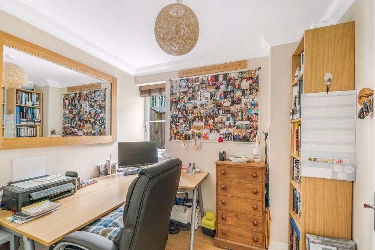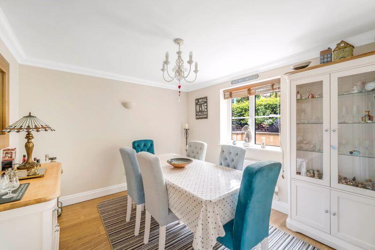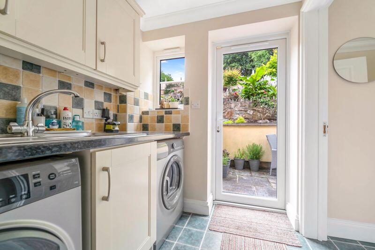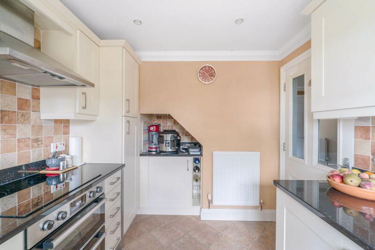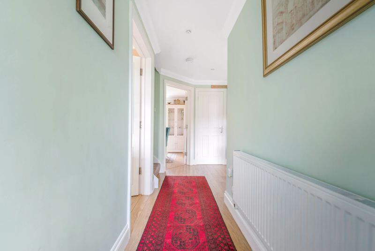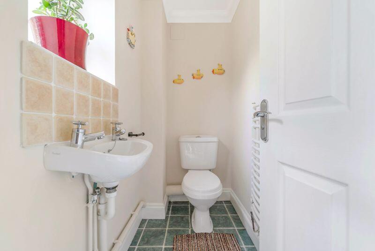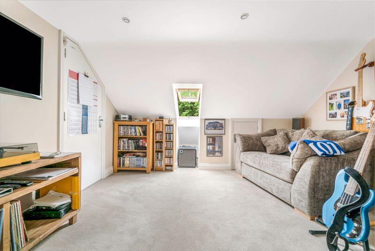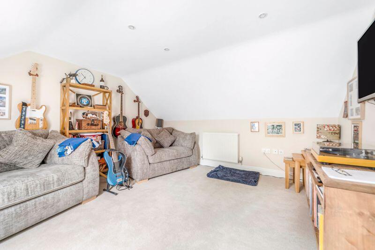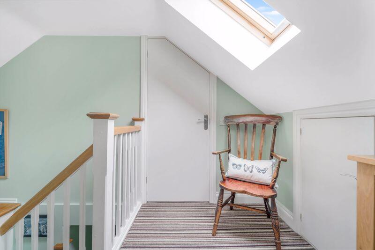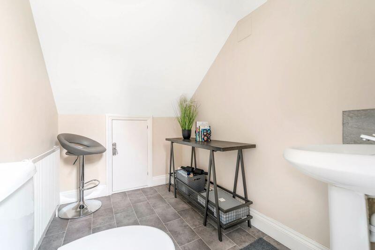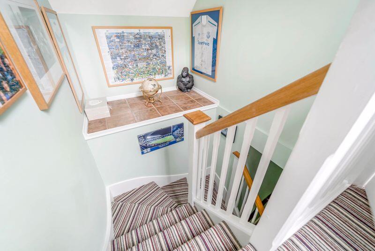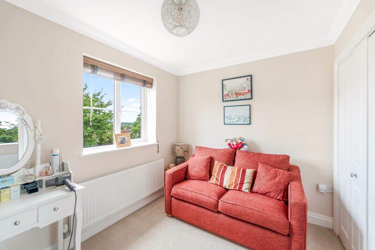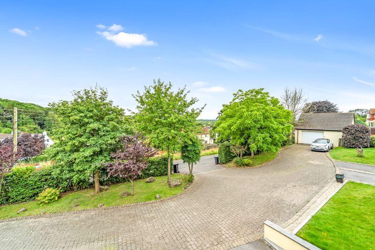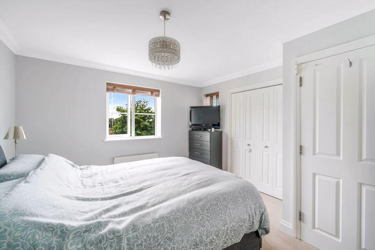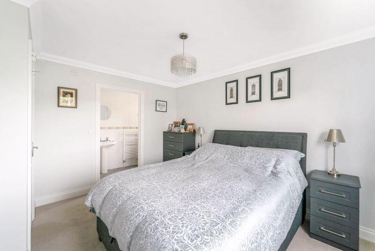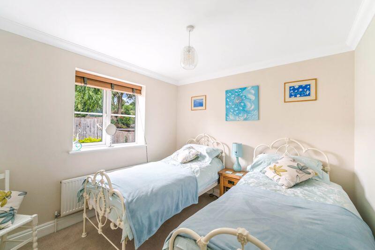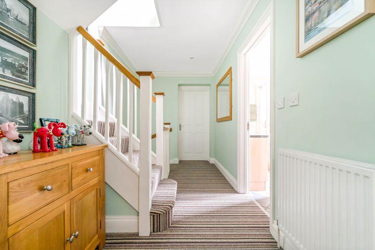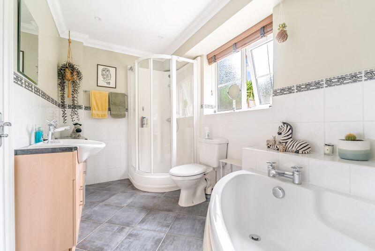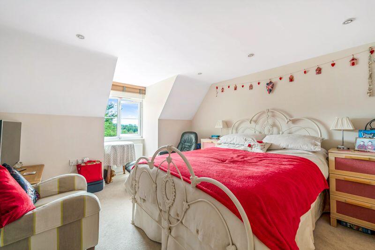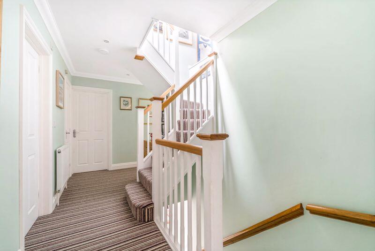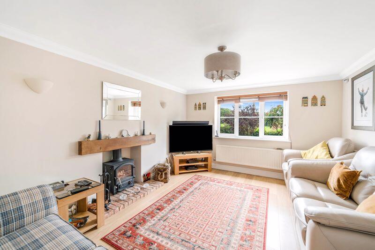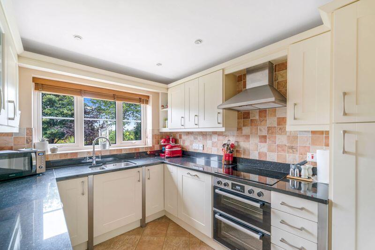Shiplate Road, Bleadon - WONDERFUL LOCATION
Property Details
Bedrooms
5
Bathrooms
2
Property Type
Detached
Description
Property Details: • Type: Detached • Tenure: N/A • Floor Area: N/A
Key Features: • Exceptional detached home • Wonderful location in village of Bleadon • Very high standard of presentation • Impressive accommodation over 3 floors • Landscaped rear garden • Study • Utility Room & Cloakroom • Large garage with electronic door • Lovely outlook • No Onward Chain
Location: • Nearest Station: N/A • Distance to Station: N/A
Agent Information: • Address: 306 Park Way Worle Weston-Super-Mare BS22 6WA
Full Description: A wonderful modern detached home which forms part of this small and exclusive development in the sought after village of Bleadon being sold with no onward chain complications.
This pristine home is presented to a very high standard, both inside & out. The accommodation is remarkably roomy, being arranged over 3 floors, making this ideal for families.
Without doubt, a truly exceptional home in an enviable, uncrowded location with open outlook to both front & rear.
Features include:
*Impressive 5 bedroom accommodation *Cloakroom *Utility Room *Study *Luxurious Kitchen *Large garage with electronic door *Landscaped rear garden *Lovely outlook *Gas central heating *UPVC double glazing *Exclusive development *Additional piece of garden opposite where you can create extra parking, if needed *Sought after village *Built in 2005
In brief, the accommodation comprises: Entrance Hall, Cloakroom, Utility Room, Sitting Room, Dining Room & Kitchen to the ground floor.
On the first floor you will find 4 very good size bedrooms - 3 with built in wardrobes and the master bedroom boasting an en suite shower room. The roomy Family Bathroom completes the first floor and this benefits from a shower cubicle & bath.
The top floor almost feels like an independent "suite" with large double bedroom and a large cloakroom with space & plumbing to install a shower, if required.
Dimensions:
Sitting Room: 15'4" x 11'2" Dining Room: 10'4" x 9'5" Kitchen: 17'4" max x 7'7" Utility Room: 7'7" x 6'1" Study: 7'2" x 6'1" Bedroom 1: 12'2" x 11'2" Bedroom 2: 15'1" x 10'3" Bedroom 3: 10'11" x 7'2" Bedroom 4: 9'9" x 9'2" Family Bathroom: 11'7" x 6'7" Bedroom 5: 12'4" x 12'2" Cloakroom/possible en suite: 8'4" x 5'2"
Outside
Front Garden: laid to lawn and planted with shrubs.
Driveway leading to the larger than average garage with light, power and electronic door.
Rear Garden: the house benefits from a recently landscaped rear garden which is absolutely delightful. Area of patio and tropical planting creates this wonderful oasis. 3 patio areas and a good size level lawn with well stocked borders. Enclosed by fencing. The garden is not overlooked.
Tenure: Freehold Council Tax Band: E Energy Rating: CBrochuresFull Details
Location
Address
Shiplate Road, Bleadon - WONDERFUL LOCATION
City
Bleadon
Features and Finishes
Exceptional detached home, Wonderful location in village of Bleadon, Very high standard of presentation, Impressive accommodation over 3 floors, Landscaped rear garden, Study, Utility Room & Cloakroom, Large garage with electronic door, Lovely outlook, No Onward Chain
Legal Notice
Our comprehensive database is populated by our meticulous research and analysis of public data. MirrorRealEstate strives for accuracy and we make every effort to verify the information. However, MirrorRealEstate is not liable for the use or misuse of the site's information. The information displayed on MirrorRealEstate.com is for reference only.
