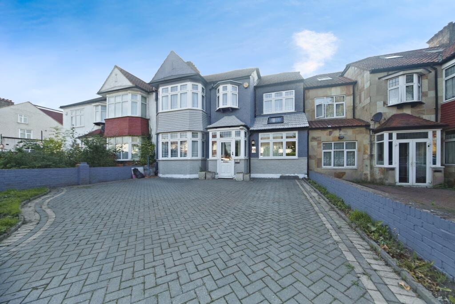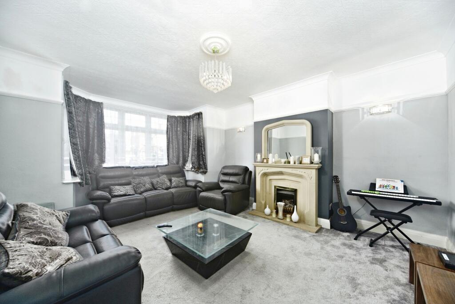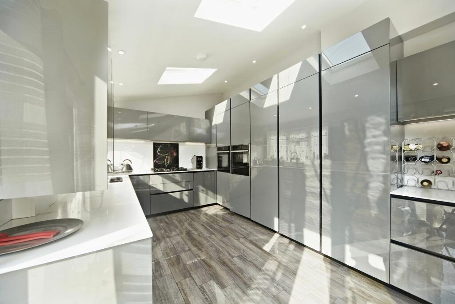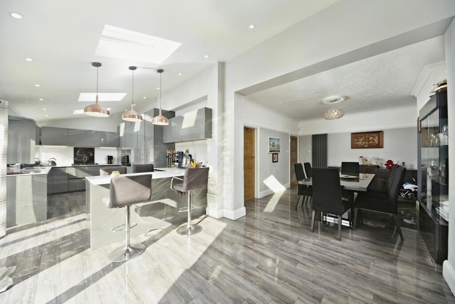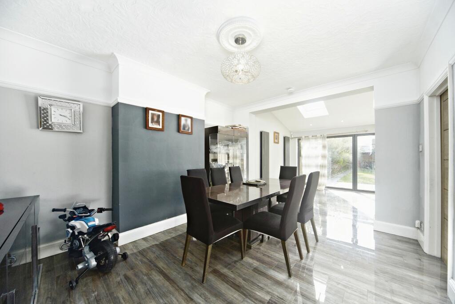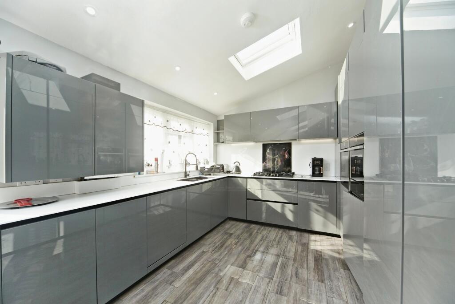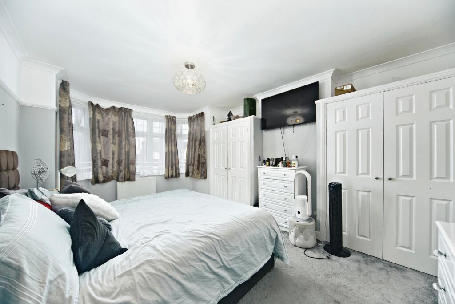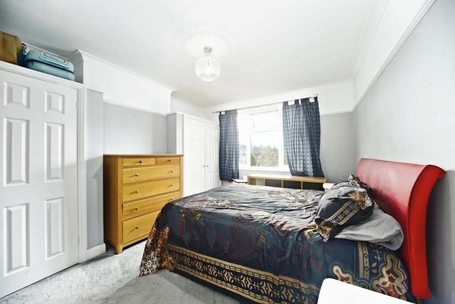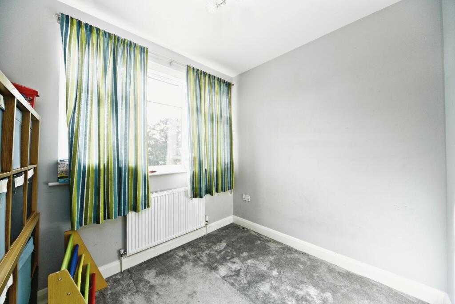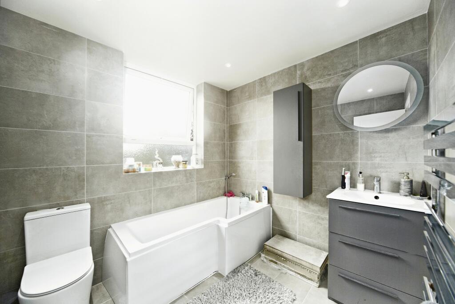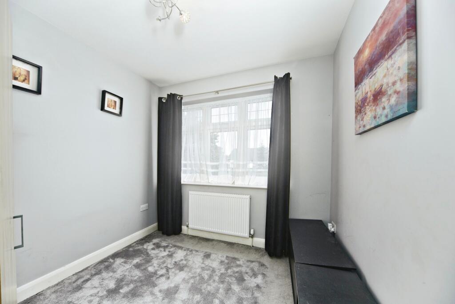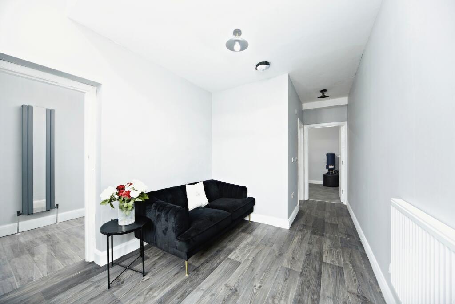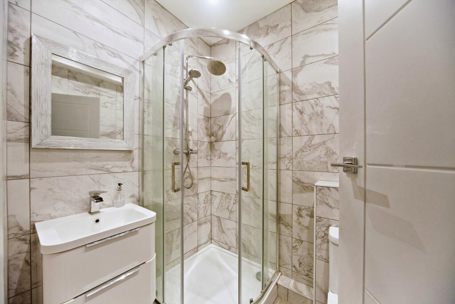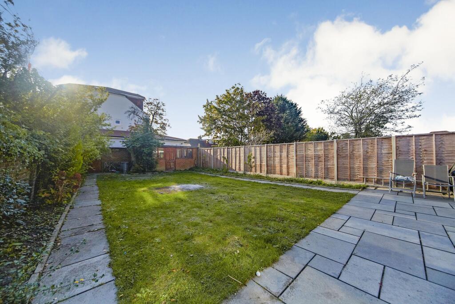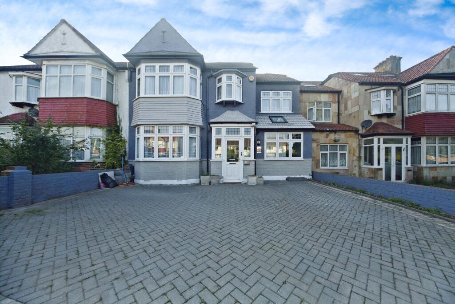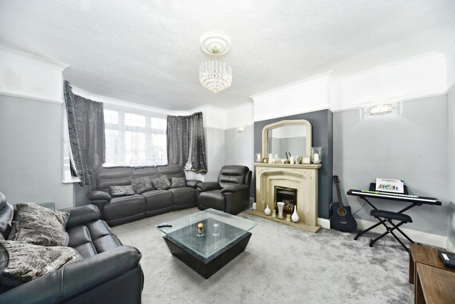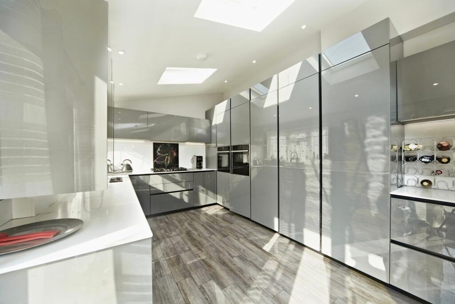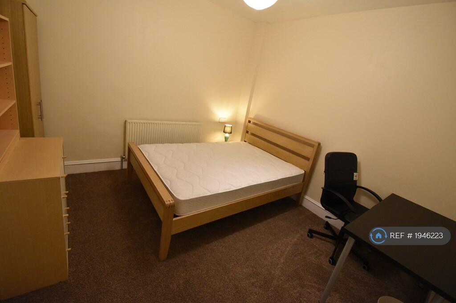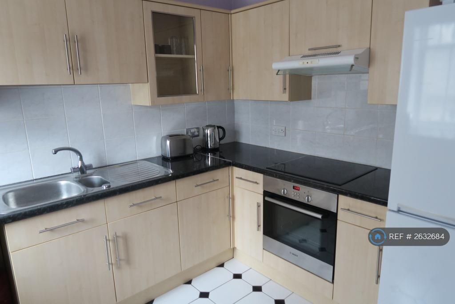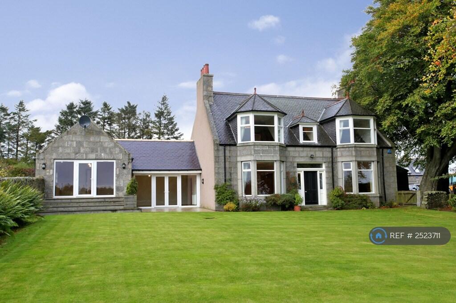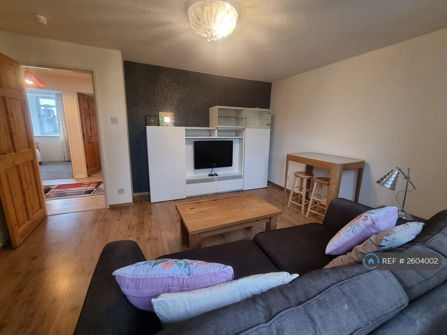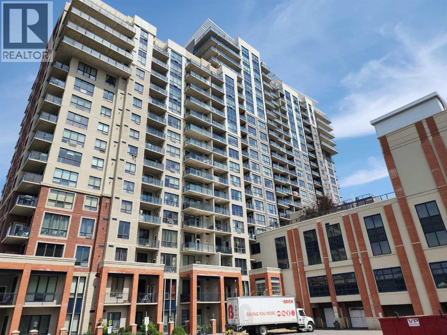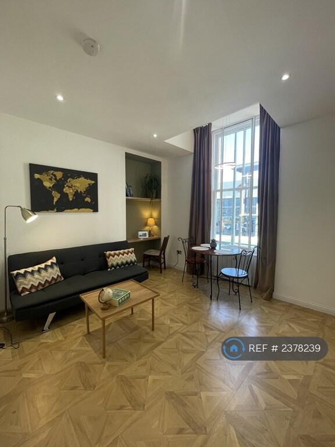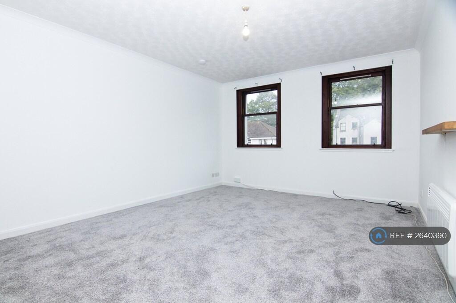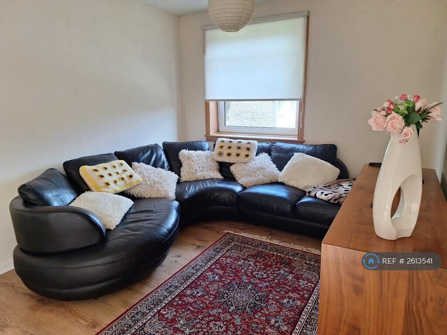Shirley Road, Croydon, CR0
Property Details
Bedrooms
5
Bathrooms
3
Property Type
Semi-Detached
Description
Property Details: • Type: Semi-Detached • Tenure: N/A • Floor Area: N/A
Key Features: • Beautiful Five/Six Bedroom Semi Detached Property • Three Fantastic Reception Areas • Popular Residential Location • Significantly Extended And Superbly Appointed • Impressive High Gloss Eat-In Kitchen/Diner • Three Luxury Bath/Shower Rooms (One En-Suite) • Separate Utility And Guest WC • Private Garden • Generous Off Street Parking • Close To Transport Links, Schools And Amenities
Location: • Nearest Station: N/A • Distance to Station: N/A
Agent Information: • Address: Purplebricks, 650 The Crescent Colchester Business Park, Colchester, United Kingdom, CO4 9YQ
Full Description: The PropertySignificantly extended and superbly appointed five/six bedroom semi detached house with private garden and generous off street parking, ideally situated in a popular residential location within easy reach of transport links, schools and amenities. The property has been beautifully maintained and appointed by the current owner, offering light and spacious accommodation, meticulously planned and upgraded to create the perfect family home. Features include three elegant reception areas, large well equipped kitchen/diner, separate utility, three luxury bath/shower rooms (one en-suite), guest WC, ample inbuilt storage, gas central heating, double glazing and quality floor coverings. Accommodation comprises entrance hall leading into the bright and spacious front aspect reception room with attractive bay window and feature fireplace. To the rear of the property, a reception/dining room flows through to the impressive kitchen/diner, flooded with natural light from bi-folding doors and windows overlooking the private garden. The kitchen area itself comprises a sleek range of matching high gloss wall and base units with work surfaces and breakfast bar incorporating inset sink unit, gas hob with overhead extractor, wall mounted electric oven, and further space for appliances. An adjoining family room offers additional versatile space, leading through to a bonus ground floor bedroom with en-suite shower - ideal for multi-generational living - whilst a separate utility provides further work and appliance space as well as access to a guest WC. To the first floor, there are five well proportioned bedrooms, plus a family bathroom and separate shower room. To book a viewing instantly just visit our website or download our award-winning App.LocationThe property is very conveniently located within easy access of numerous regular bus routes providing links into nearby Croydon town centre and East Croydon station with fast and frequent services into Central London. Tramlink is also within easy reach at Addiscombe, offering links to Beckenham and Wimbledon. Nearby Lower Addiscombe Road provides an excellent selection of local shops, as well as cafes and a supermarket. Croydon town centre is also just a short distance away, offering a wider range of branded shopping, bars, restaurants and leisure facilities. The area is well served by excellent local schools including Trinity, Coloma, and the Oasis Academy, and open spaces including nearby Ashburton Park.Property Description DisclaimerThis is a general description of the property only, and is not intended to constitute part of an offer or contract. It has been verified by the seller(s), unless marked as 'draft'. Purplebricks conducts some valuations online and some of our customers prepare their own property descriptions, so if you decide to proceed with a viewing or an offer, please note this information may have been provided solely by the vendor, and we may not have been able to visit the property to confirm it. If you require clarification on any point then please contact us, especially if you’re traveling some distance to view. All information should be checked by your solicitor prior to exchange of contracts.Successful buyers will be required to complete anti-money laundering checks. Our partner, Lifetime Legal Limited, will carry out the initial checks on our behalf. The current non-refundable cost is £80 inc. VAT per offer. You’ll need to pay this to Lifetime Legal and complete all checks before we can issue a memorandum of sale. The cost includes obtaining relevant data and any manual checks and monitoring which might be required, and includes a range of benefits. Purplebricks will receive some of the fee taken by Lifetime Legal to compensate for its role in providing these checks.BrochuresBrochure
Location
Address
Shirley Road, Croydon, CR0
City
London
Features and Finishes
Beautiful Five/Six Bedroom Semi Detached Property, Three Fantastic Reception Areas, Popular Residential Location, Significantly Extended And Superbly Appointed, Impressive High Gloss Eat-In Kitchen/Diner, Three Luxury Bath/Shower Rooms (One En-Suite), Separate Utility And Guest WC, Private Garden, Generous Off Street Parking, Close To Transport Links, Schools And Amenities
Legal Notice
Our comprehensive database is populated by our meticulous research and analysis of public data. MirrorRealEstate strives for accuracy and we make every effort to verify the information. However, MirrorRealEstate is not liable for the use or misuse of the site's information. The information displayed on MirrorRealEstate.com is for reference only.
