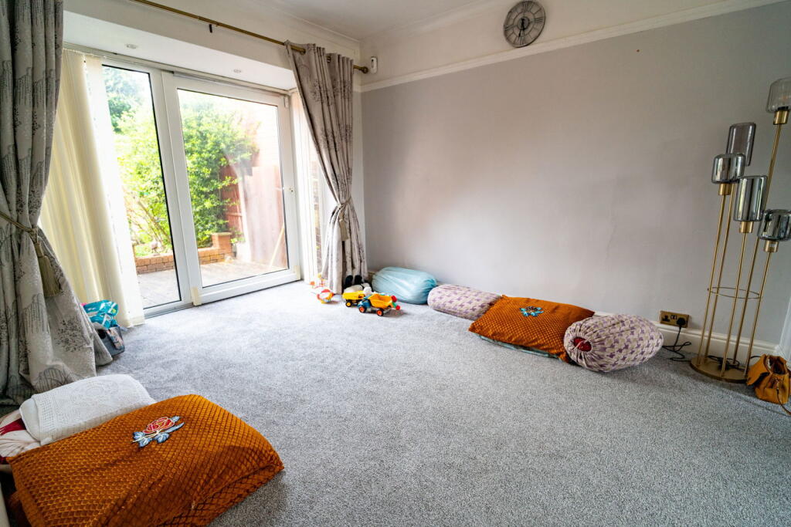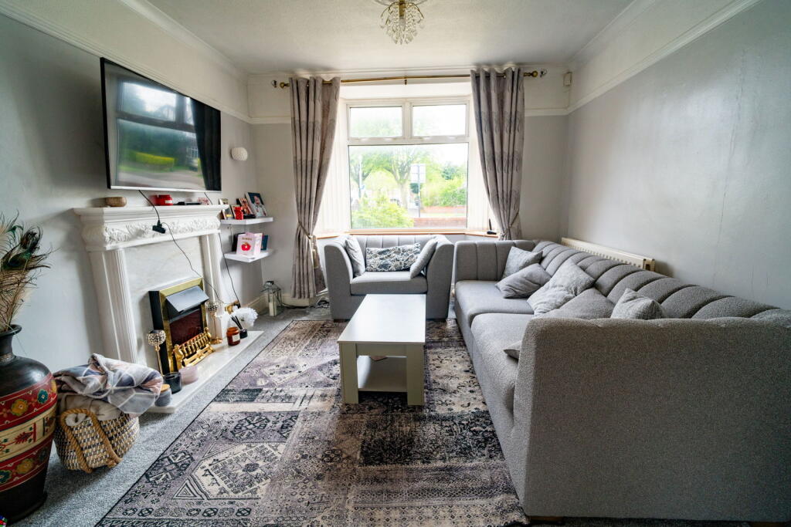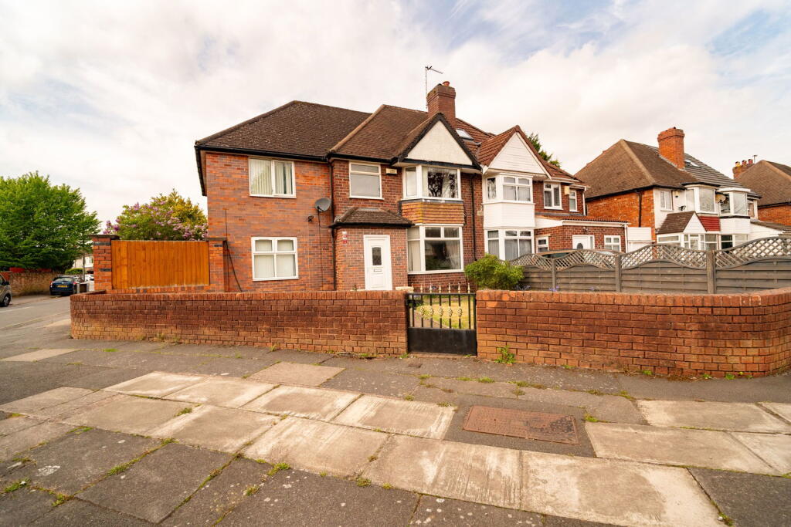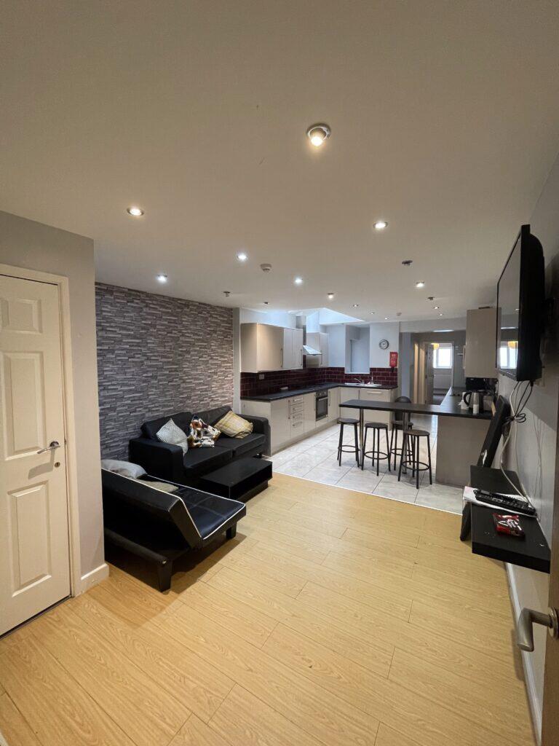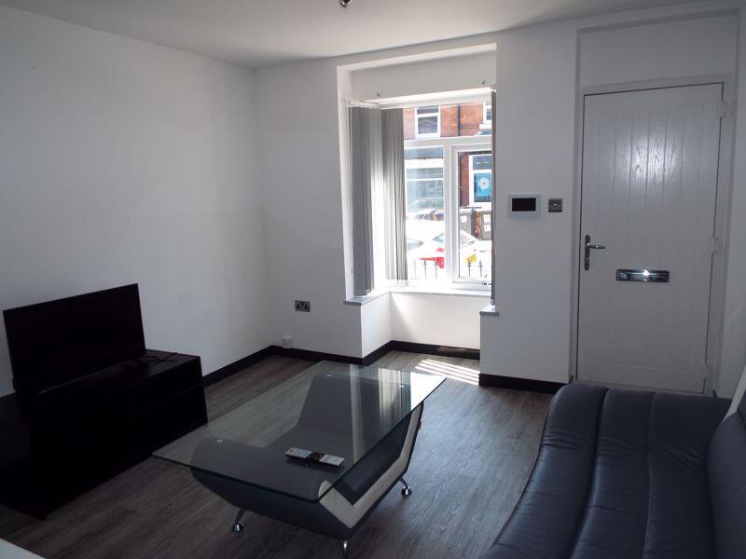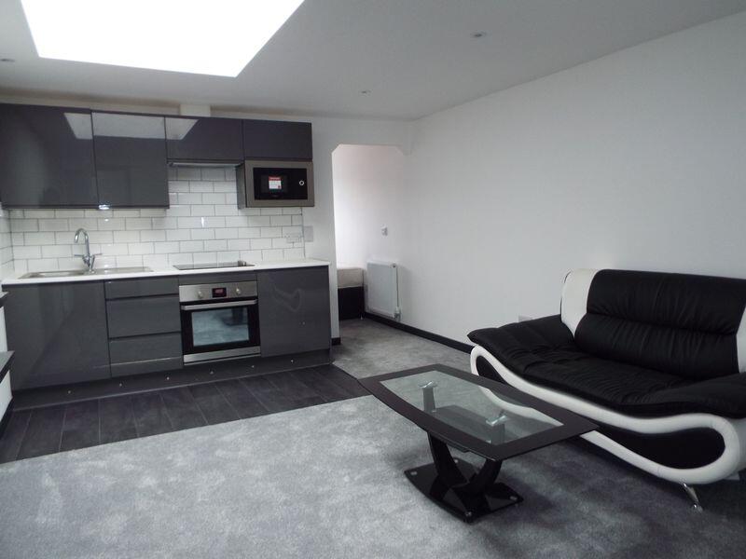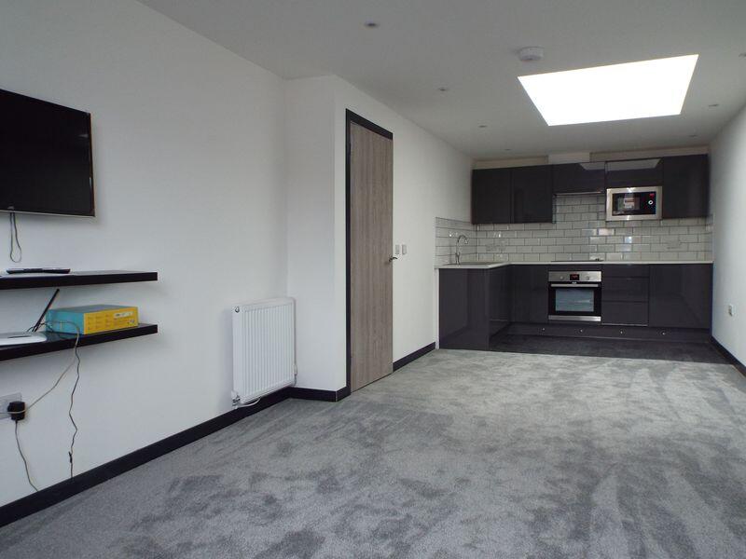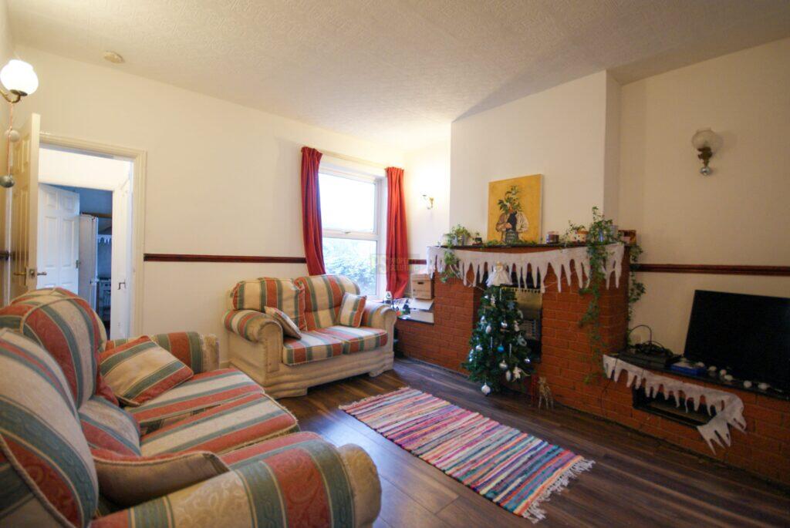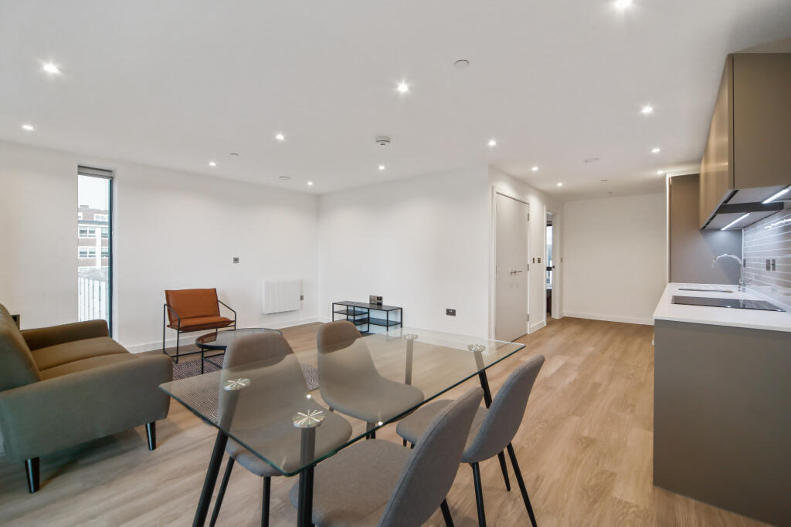Shirley Road, Hall Green, Birmingham, B28 9LH
Property Details
Bedrooms
5
Bathrooms
2
Property Type
Semi-Detached
Description
Property Details: • Type: Semi-Detached • Tenure: Freehold • Floor Area: N/A
Key Features: • Extended five-bedroom semi-detached home • Spacious bay-fronted reception room • Second rear reception room ideal for dining or playroom • Generous kitchen with access to garden and utility area • Five first-floor bedrooms including four doubles • Fitted wardrobes to several rooms • First floor family bathroom • Off-road parking and rear garden • Convenient Shirley Road location close to schools, shops & transport • Viewings highly recommended
Location: • Nearest Station: N/A • Distance to Station: N/A
Agent Information: • Address: 117 Stratford Road Shirley Solihull B90 3ND
Full Description: PROPERTY LOCATIONHall Green is a highly desirable residential area known for its convenience and popularity. Residents here enjoy easy access to a range of local amenities, including shops, schools, and restaurants. Moreover, the property is within walking distance of the Stratford Road, a major thoroughfare that offers exceptional transportation links to key destinations such as Birmingham City Centre, Solihull, and the motorway network.This property presents an excellent opportunity suitable for various purposes, including families, investors, and landlords. Furthermore, it offers the potential for future development, making it an even more appealing investment prospect.Property DescriptionA substantially extended and impressively spacious five-bedroom semi-detached family home, ideally located on the popular Shirley Road, B28. This versatile property offers a superb amount of living space across two floors, perfect for larger families or those looking for flexibility to work from home.The ground floor comprises two generous reception rooms including a 26ft front lounge with bay window, and a further reception room ideal for formal dining or family relaxation. A large, modern kitchen provides ample workspace and storage, and leads to a rear lobby and ground floor bathroom—offering potential multi-generational living space.Upstairs, the first floor boasts five bedrooms, including four spacious doubles, and a family bathroom. Several of the bedrooms benefit from built-in wardrobes, making excellent use of space.Outside, the home benefits from a garage to the rear with off road parking and a rear garden ideal for outdoor entertaining.Situated close to amenities, excellent schools, transport links and local parks, this home offers both space and location.Tenure: We are advised that the property is Freehold. It’s recommended that interested parties verify this information.The Consumer Protection Regulations 2008: Black & Golds Estate Agents have not tested any apparatus, equipment, fixtures and fittings or services, so cannot verify that they are connected, in working order or fit for the purpose. Black & Golds Estate Agents have not checked legal documents to verify the Freehold/Leasehold status of the property. The buyer is advised to obtain verification from their own solicitor or surveyor.The Consumer Protection from Unfair Trading Regulations 2008: Black and Golds Estate Agents have not tested any apparatus, equipment, fixtures and fittings or services, so cannot verify that they are in working order or fit for purpose. A buyer is advised to obtain verification from their solicitor or surveyor. References to the tenure of the property are based on information received from the seller, the Agent has not been given access to the title documents. A buyer is advised to obtain verification from their solicitor. Sales Particulars form no part of any sale contract. Any items shown in photographs are not included unless particularly specified as such in the sales particulars; interested buyers are advised to obtain verification of all legal and factual matters and information from their solicitor, licenced conveyancer or surveyor.PLANNING PERMISSION AND BUILDING REGULATIONS: It is the responsibility of Purchasers to verify if any planning permission and building regulations were obtained and adhered to for any works carried out to the property.BrochuresBrochure 1
Location
Address
Shirley Road, Hall Green, Birmingham, B28 9LH
City
Birmingham
Features and Finishes
Extended five-bedroom semi-detached home, Spacious bay-fronted reception room, Second rear reception room ideal for dining or playroom, Generous kitchen with access to garden and utility area, Five first-floor bedrooms including four doubles, Fitted wardrobes to several rooms, First floor family bathroom, Off-road parking and rear garden, Convenient Shirley Road location close to schools, shops & transport, Viewings highly recommended
Legal Notice
Our comprehensive database is populated by our meticulous research and analysis of public data. MirrorRealEstate strives for accuracy and we make every effort to verify the information. However, MirrorRealEstate is not liable for the use or misuse of the site's information. The information displayed on MirrorRealEstate.com is for reference only.



