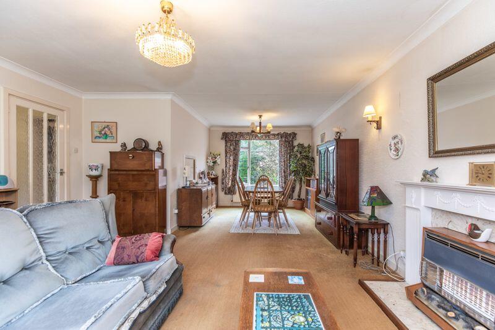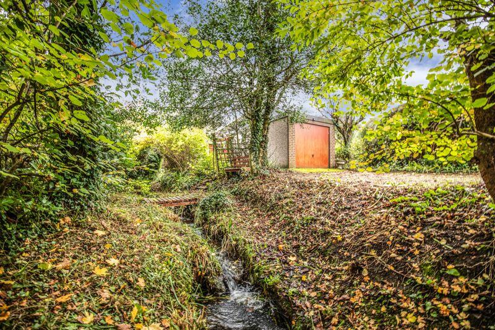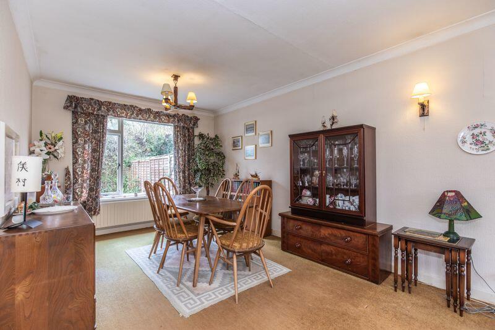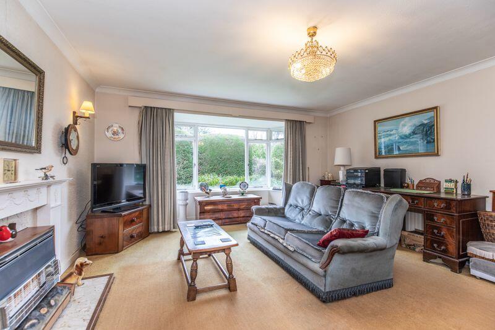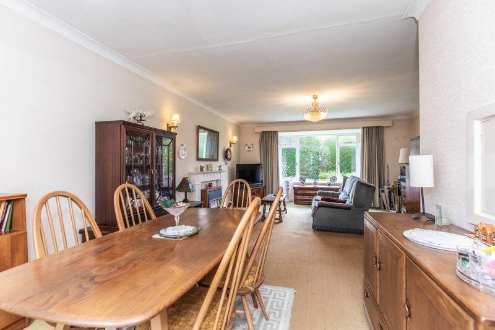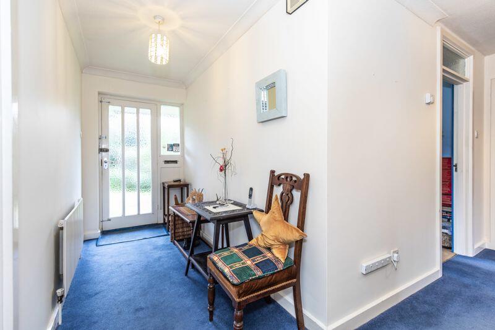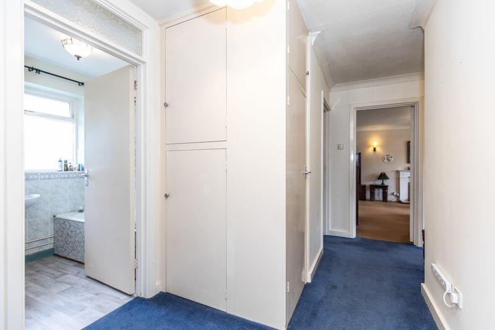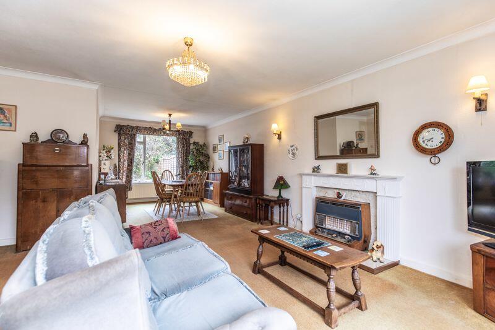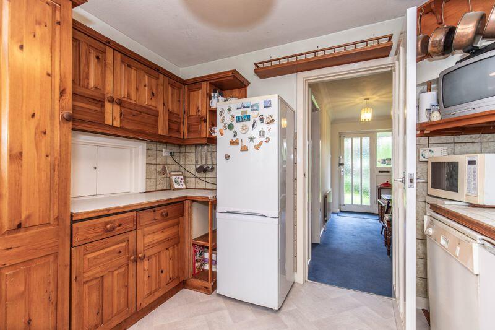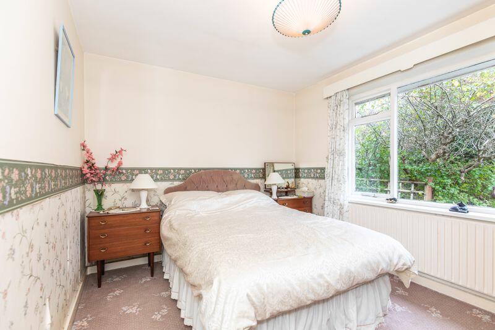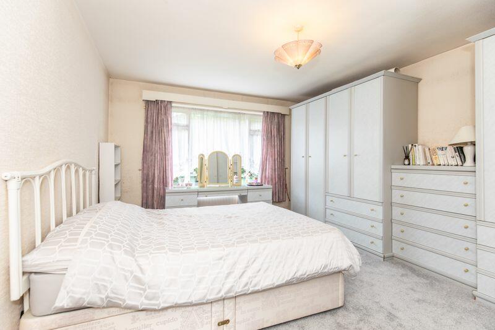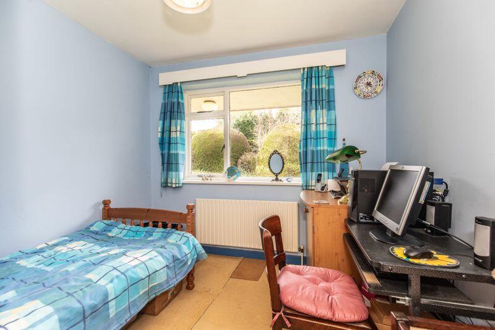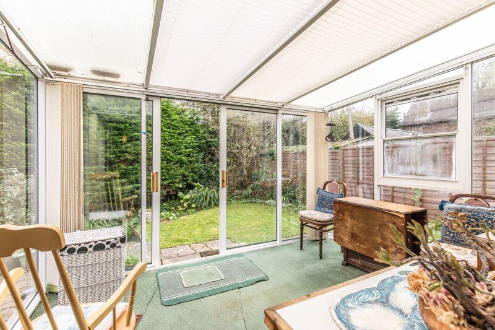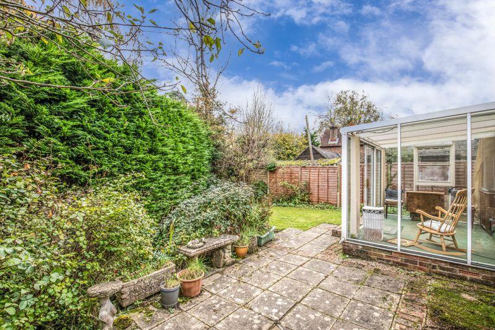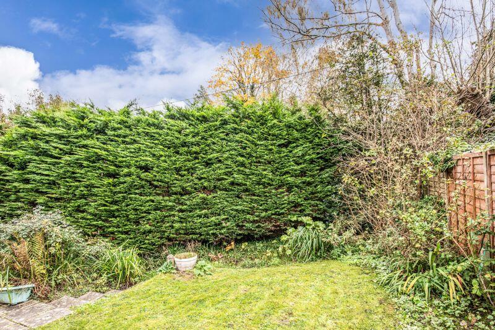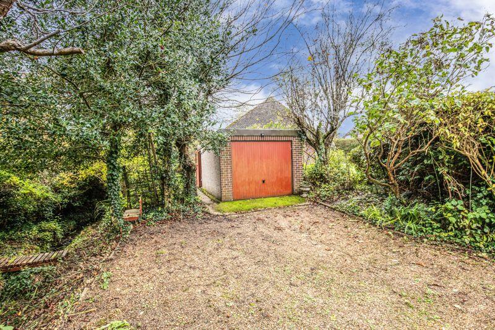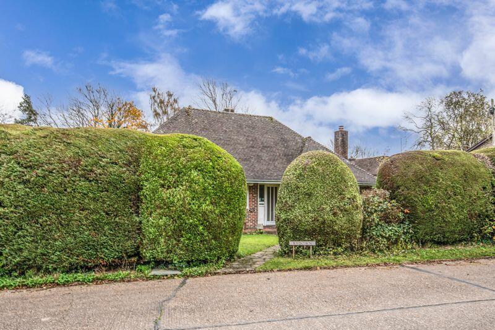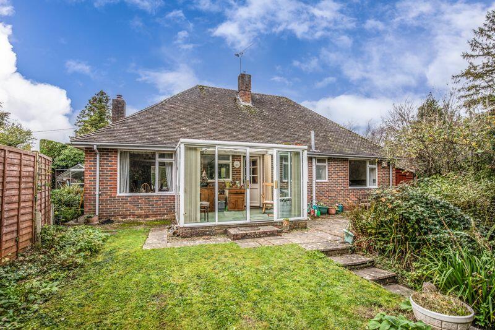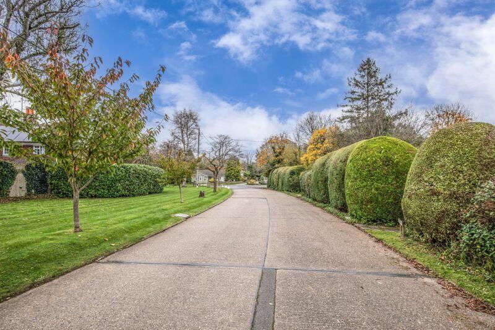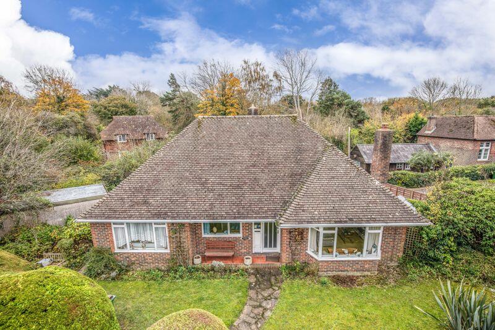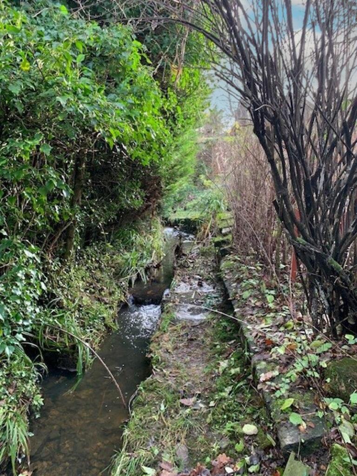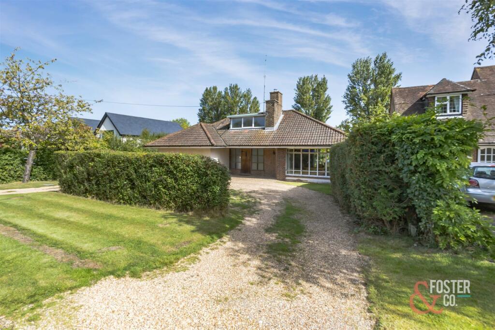Shirleys, Ditchling
For Sale : GBP 725000
Details
Bed Rooms
3
Bath Rooms
1
Property Type
Detached
Description
Property Details: • Type: Detached • Tenure: N/A • Floor Area: N/A
Key Features: • Charming detached bungalow • 3 Bedrooms • Large reception room • Bathroom • Detached garage • Scope to enlarge (stnc)
Location: • Nearest Station: N/A • Distance to Station: N/A
Agent Information: • Address: 34 High Street, Ditchling, BN6 8TA
Full Description: A charming detached bungalow with scope to enlarge set in a private plot along a private lane with the benefit of a detached garage
Ditchling, nestled within the South Downs National Park, is a historic village playing host to a selection of local shops, cafes, a church, and two public houses including The Bull, an award-winning gastro pub. The larger village of Hassocks is a short drive away, as is the city of Brighton and Hove, both offering mainline train connections to London and a greater array of shops and restaurants. This area of Sussex also benefits from a variety of superb private and state schools for all ages, all within easy reach of the village.
Sitting centrally within its private gardens ‘Bydown’ is a charming detached bungalow set along a private road with scope to enlarge (stnc). The large double aspect sitting/dining room runs from front to back and is lovely and light with a bay window and benefits from a focal gas fireplace with a carved timber surround. The kitchen resides at the rear of the property with space for a range of appliances and leads through into the conservatory. There are three bedrooms within the property, with the principal bedroom benefiting from fitted wardrobe cupboards. The property benefits from both a bathroom and a separate cloakroom/w.c. The gardens surround the property and are predominantly laid to lawn with a patio and green house. The gardens are bordered by evergreen hedgerow and a driveway and detached garage lie to the side of the property with a further area of land accessed over a stream.
KITCHEN Wall and base units Inset stainless steel sink and drainer Space for gas cooker Space for fridge freezer Space for dishwasher Space for washing machine Tiled splash backs
BATHROOM Panelled bath Pedestal wash hand basin Low level w.c. suite Half tiled walls
SPECIFICATION Wall mounted ‘Potterton’ gas fired boiler located in the kitchen Conservatory Detached garage
EXTERNAL The property is approached over a paved path to the front door flanked on either side by lawn. The driveway at the side of the property provides parking along with access to the detached garage. A paved patio adjoins the rear of the property to a further area of lawn. The gardens are bordered by evergreen hedgerow and there is the benefit of a greenhouse.BrochuresFull DetailsBrochure
Location
Address
Shirleys, Ditchling
City
Shirleys
Features And Finishes
Charming detached bungalow, 3 Bedrooms, Large reception room, Bathroom, Detached garage, Scope to enlarge (stnc)
Legal Notice
Our comprehensive database is populated by our meticulous research and analysis of public data. MirrorRealEstate strives for accuracy and we make every effort to verify the information. However, MirrorRealEstate is not liable for the use or misuse of the site's information. The information displayed on MirrorRealEstate.com is for reference only.
Real Estate Broker
Chatt Estates, Ditchling
Brokerage
Chatt Estates, Ditchling
Profile Brokerage WebsiteTop Tags
3 bedrooms detached garage private plotLikes
0
Views
37
Related Homes
No related homes found.

