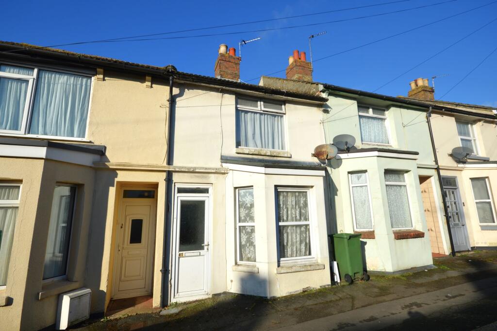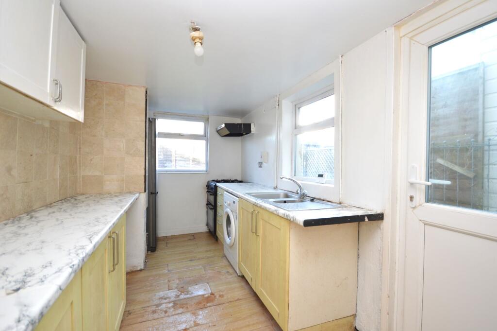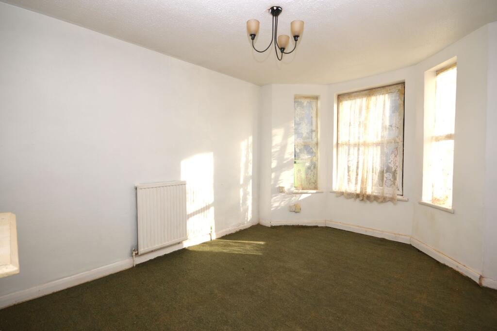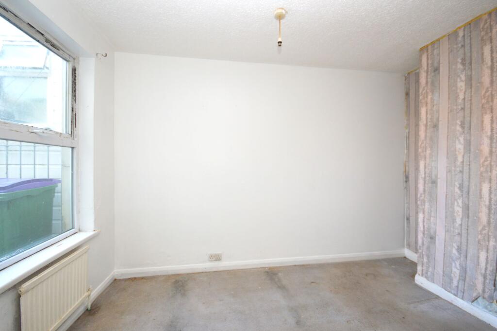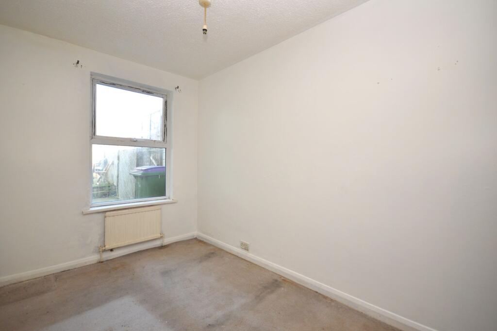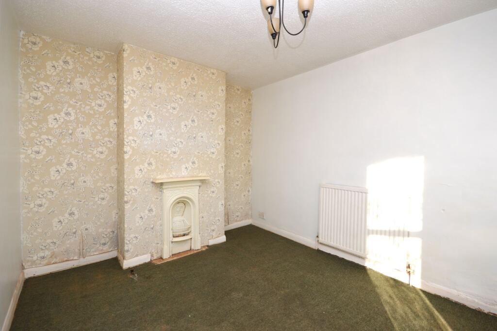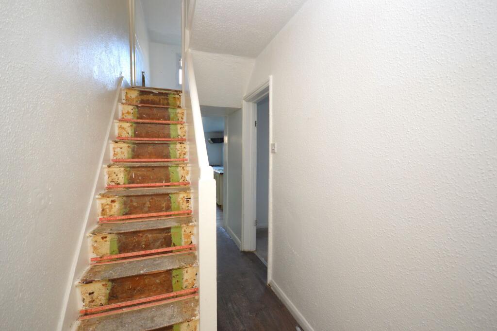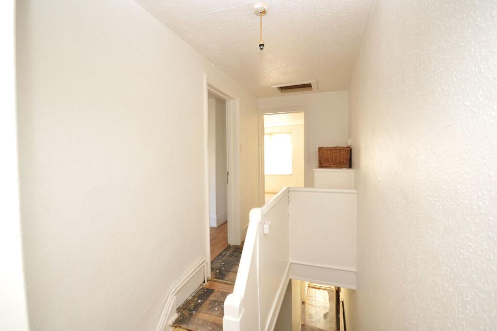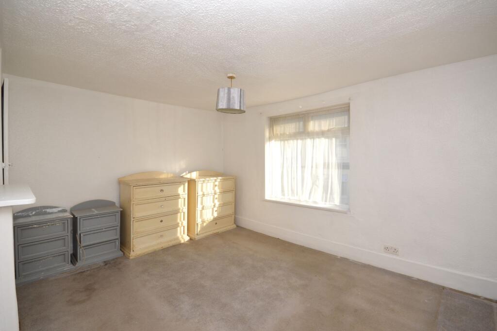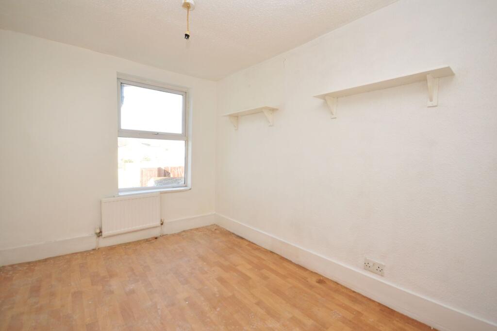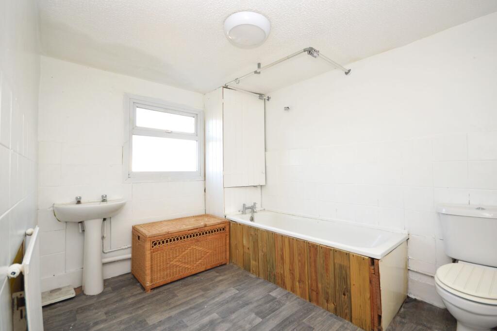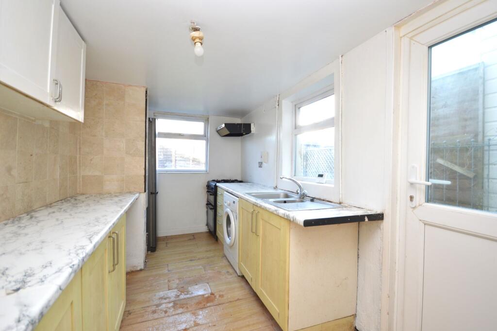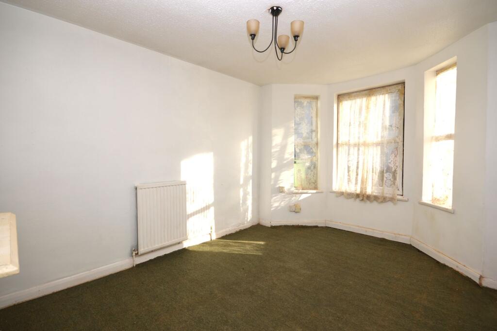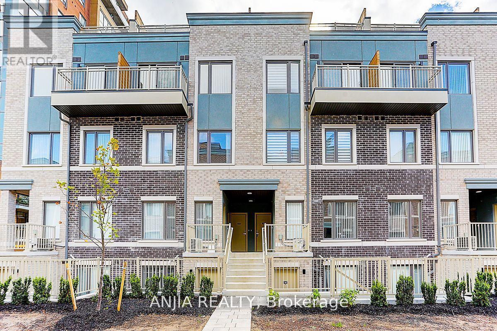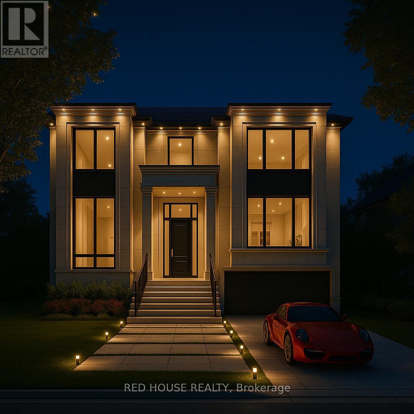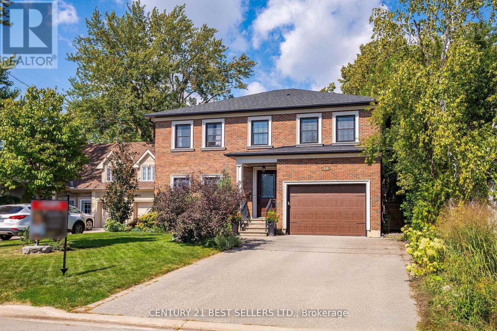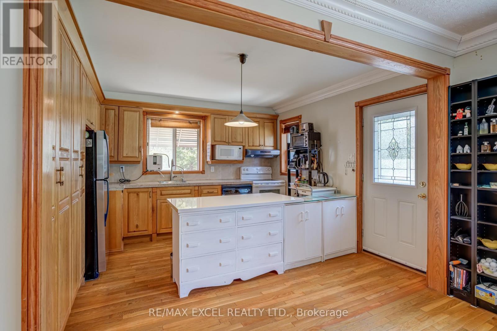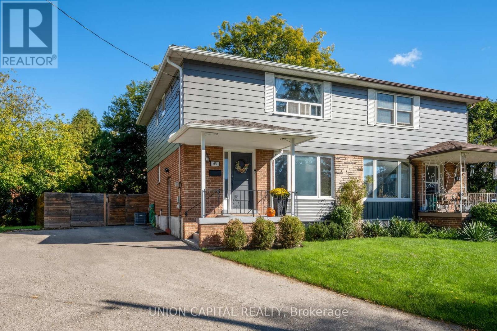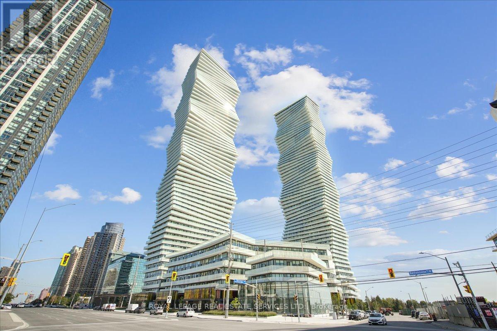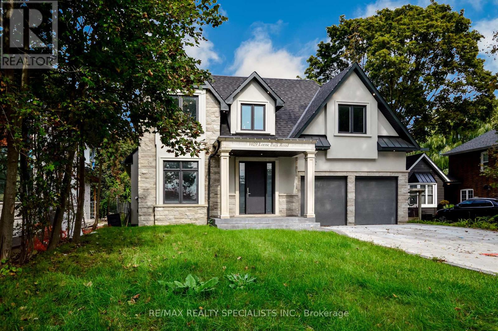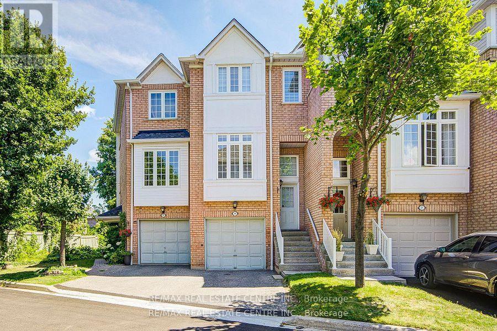Sidney Street, Folkestone, CT19
Property Details
Bedrooms
2
Bathrooms
1
Property Type
2
Description
Property Details: • Type: 2 • Tenure: N/A • Floor Area: N/A
Key Features: • Guide Price £190,000 - £200,000 • Mid Terraced Property • Two Bedrooms • Chain Free Sale • In Need of Full Refurbishment Throughout • Central Location • Ideal Project For Budding Landlord • EPC Rating ''D''
Location: • Nearest Station: N/A • Distance to Station: N/A
Agent Information: • Address: 30 Cheriton High Street, Folkestone, CT19 4ET
Full Description: Welcome to this exciting project opportunity in a central location! This mid-terraced house, with a guide price of £190,000 - £200,000, presents a great chance for budding landlords or DIY enthusiasts. The two-bedroom property is chain-free and in need of a full refurbishment throughout, offering the perfect blank canvas to unleash your creativity. With an EPC rating of ''D'' and damp works needed, this property is just waiting for someone to transform it into a beautiful home.Outside, the rear garden of this mid-terraced property backs onto Green Lane and provides access for cars, offering the potential to create parking space within the garden area. Currently laid with artificial grass, the garden is a versatile space ready to be reimagined. In addition, on-street parking is available to the front of the property, providing convenience for residents and visitors alike. Don't miss out on this exciting opportunity to turn this property into your dream home!EPC Rating: DPorchUPVC double glazed front door.Entrance Hall5.49m x 0.91mStairs to first floor landing with space under the stairs and a radiator. Doors to:-Lounge4.16m x 2.94mUPVC double glazed bay windows to the front with a feature original fire place and a radiator.Dining Room3.56m x 2.33mUPVC double glazed window to the rear and a radiator.Kitchen4.16m x 2.19mUPVC double glazed window to the rear and side with UPVC double glazed door to the garden. Kitchen in need of modernization but is of good size for the house.Landing3.63m x 1.46mWooden floorboards with storage cupboard and loft hatch. Doors to:-Bedroom3.98m x 3.42mUPVC double glazed window to the front with carpeted floor coverings built in storage cupboard/wardrobe and a radiator.Bedroom3.15m x 2.4mUPVC double glazed window to the rear with vinyl flooring, built in storage cupboard/wardrobe, feature fireplace and a radiator.Bathroom3.05m x 2.37mUPVC double glazed frosted window to the rear. Bath with shower over the bath, close couple w/c, hand basin and a radiator. Cupboard housing the boiler and vinyl flooring.GardenRear garden backs on to Green Lane with access for car's so potential to put parking in part of the garden. Current garden mainlet laid with artificial grass.Parking - On streetOn street parking to the front.
Location
Address
Sidney Street, Folkestone, CT19
City
Folkestone and Hythe District
Features and Finishes
Guide Price £190,000 - £200,000, Mid Terraced Property, Two Bedrooms, Chain Free Sale, In Need of Full Refurbishment Throughout, Central Location, Ideal Project For Budding Landlord, EPC Rating ''D''
Legal Notice
Our comprehensive database is populated by our meticulous research and analysis of public data. MirrorRealEstate strives for accuracy and we make every effort to verify the information. However, MirrorRealEstate is not liable for the use or misuse of the site's information. The information displayed on MirrorRealEstate.com is for reference only.
