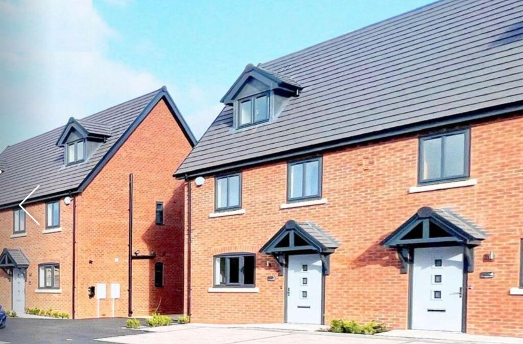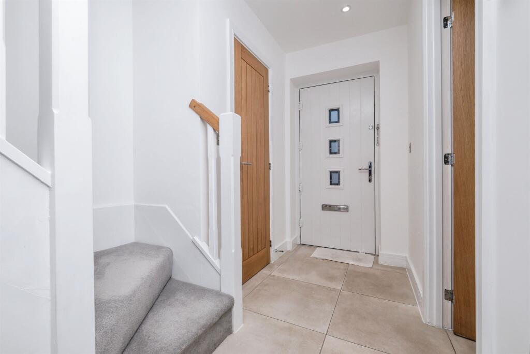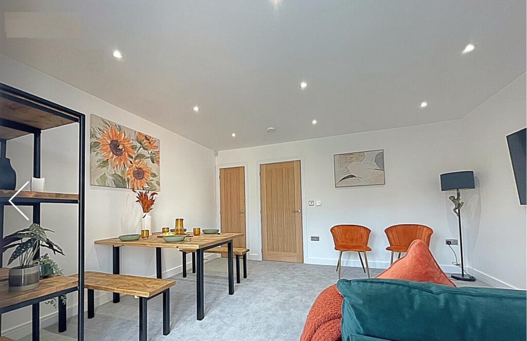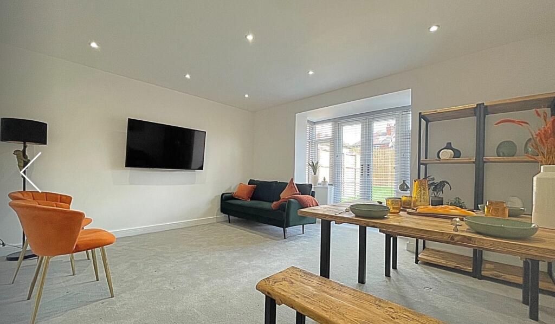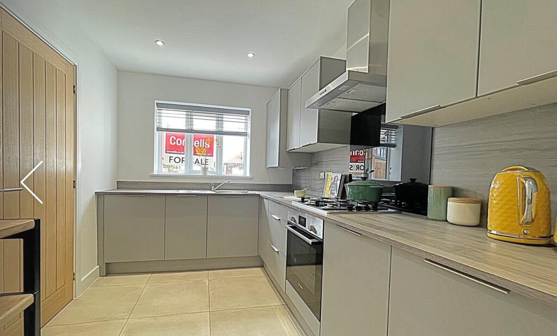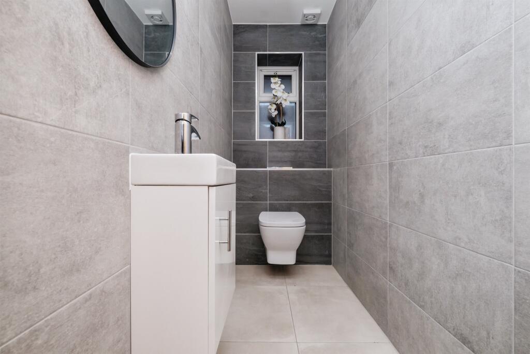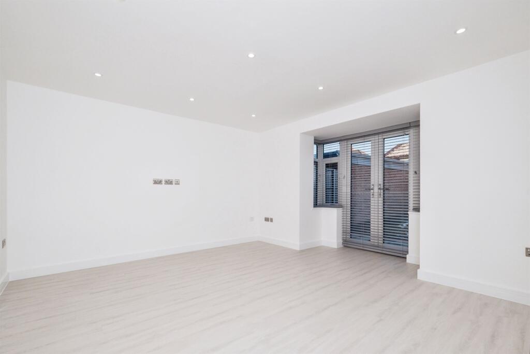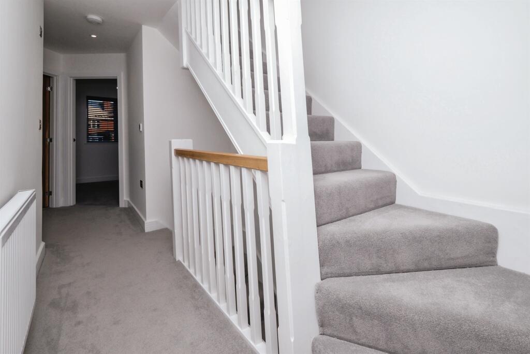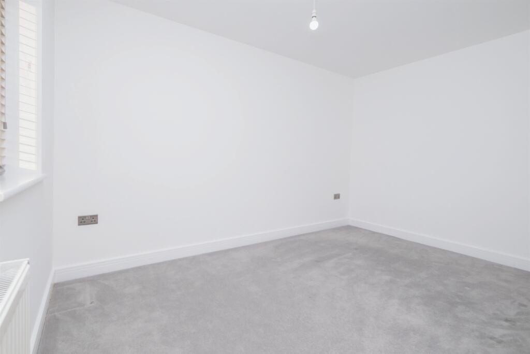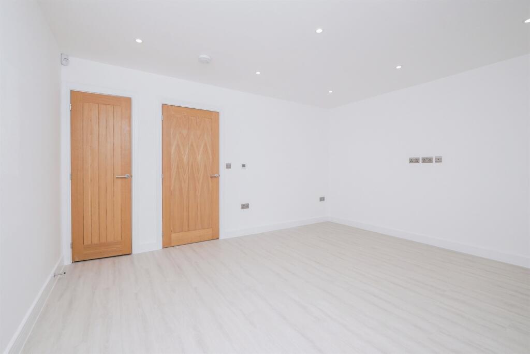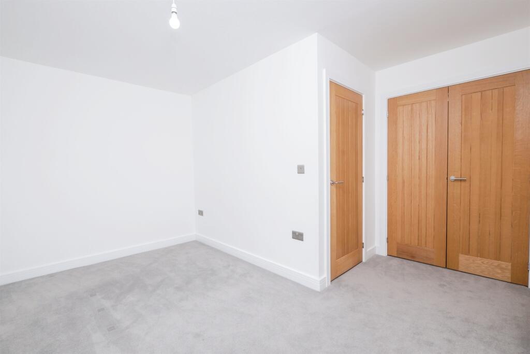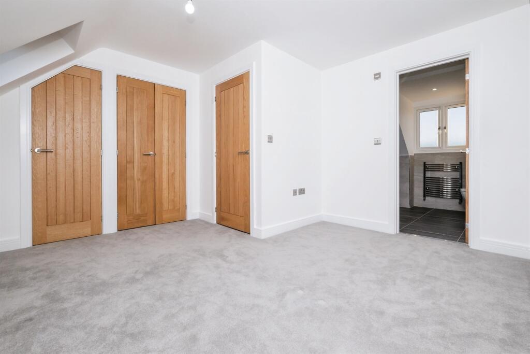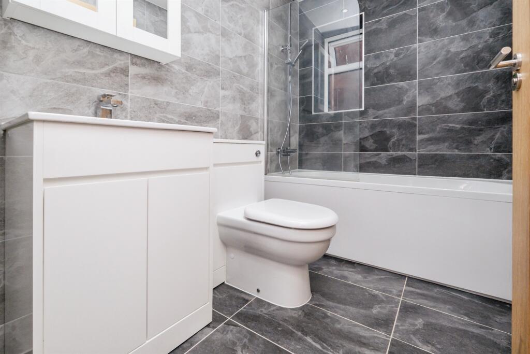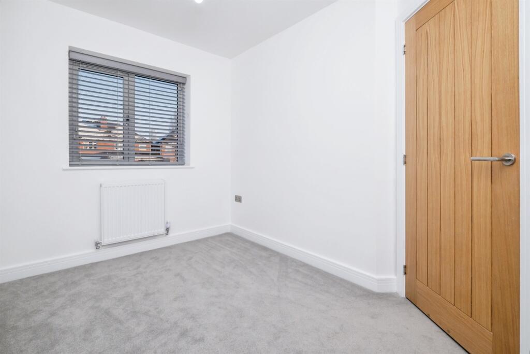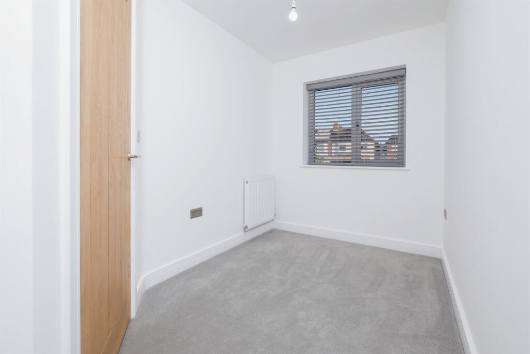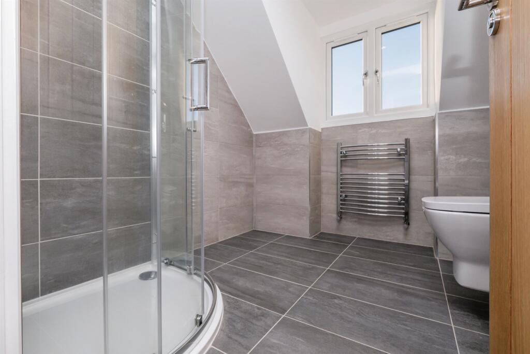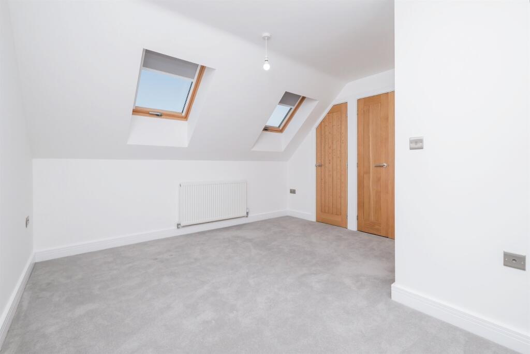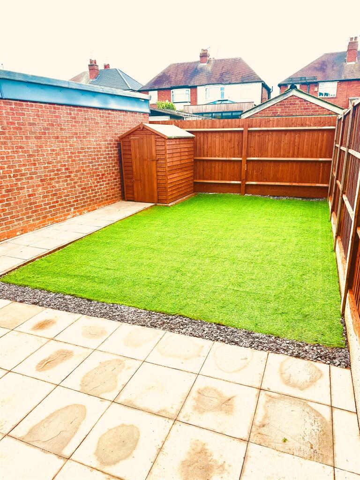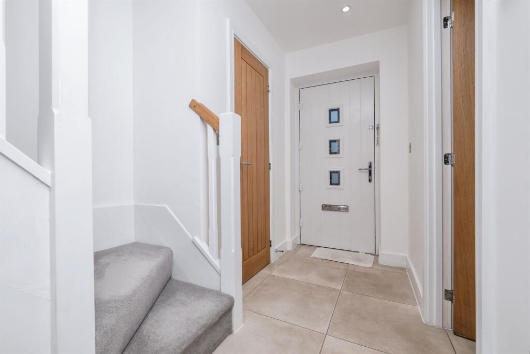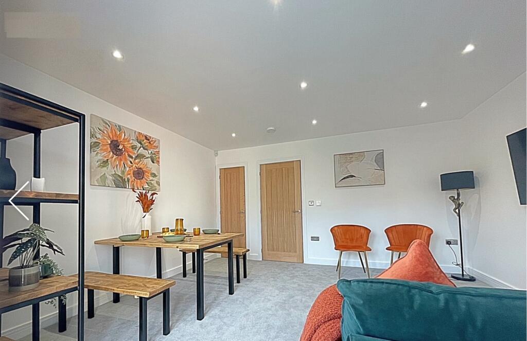Sienna Way, West Bromwich
Property Details
Bedrooms
4
Bathrooms
3
Property Type
Semi-Detached
Description
Property Details: • Type: Semi-Detached • Tenure: N/A • Floor Area: N/A
Key Features: • NEW PROPERTY • SEMI DETACHED • CONTEMPORARY KITCHEN • PRIVATE COURTYARD • NEW BUILD INSURANCE • FOUR BEDROOMS • EN SUITE TO MASTER BEDROOM
Location: • Nearest Station: N/A • Distance to Station: N/A
Agent Information: • Address: 907 Walsall Road, Great Barr, B42 1TN
Full Description: SUMMARY*PRIVATE DEVELOPMENT LOCATED ON SIENNA WAY* The new mixed development offers 2 and 4 bedroom 2.5 story houses and 2 bedroom maisonettes, all of which come with ample parking. This high spec development has all the extras any family home needs.DESCRIPTIONLocated within the Black County, an area of important cultural and industrial heritage, Sienna Way, a gated private estate development, is helping to create an exciting future for the needs of our community who maybe young professionals, growing families and downsizers who may have already moved here. Sienna Way provides 4-bedroom homes as well 2-bedroom maisonettes.All of these homes incorporate the latest energy-efficient appliances and heating systems, low-energy lighting, smart meters and fittings that reduce water consumption. Combined with the high-specification finishes that come as standard, the homes provide a high-quality living environment for future occupiers.Community With exceptional road and public transport links, and conveniently placed local amenities, Sienna Way is a development of quality new homes to meet your and your family’s needs.The town centre has seen comprehensive regeneration and now provides a full range of retail and leisure facilities (1.4 miles away)Countryside To access the great outdoors, Sandwell Valley Country Park is located only 1.4miles away which provides a range of leisure facilities including the Grade II Listed Park, play areas, flower gardens, ornamental lakes, tea rooms, sports facilities and award winning Green Flag Park.Location Located within the heart of the black country, West Bromwich has exceptional transport links allowing home owners that have commuting needs to fully met. The site is close to Jct 1 of the M5 (2.2 miles away) and Jct 7 of the M6 (3 miles away) giving access to the centre of Birmingham and further urban centres.Enviroment Not only is Sienna Way is designed to provide high quality homes that exceed the expectations of its purchasers, the scheme has been developed with a focus on protecting the environment. This includes the use of locally sourced sustainable products, minimising waste in the construction process and ensuring high levels of insulation to minimise energy usage for future occupiersSpecification KITCHEN:-- Contemporary, soft-close kitchen units- Full range of integrated appliances (including oven (Bosch), gas hob, hood, integrated fridge freezer, washer dryer and dishwasher)- Worktops with matching splashbackAgents Notes: Computer generated images are indicative only. External finishes, materials, layouts, may vary. The floor plans are for guidance only and may be subject to change including room measurements.Entrance Hall Composite front door, consumer units, alarm panel, BT point, stairs to first floor and doors to lounge, kitchen/diner & WLounge 15' 6" into bay x 14' 7" ( 4.72m into bay x 4.45m )Having bay window to rear garden with french doors, spotlights, TV & telephone points, under floor heating, USB power points and door to entrance hall.Wc Having window to side, radiator, spotlights, wash hand basin and low level WC.Kitchen/Diner 12' 7" x 7' 9" ( 3.84m x 2.36m )Modern fitted wall and base units with work surfaces over, spotlights, USB power points, window to front and door to entrance hallway.First Floor Landing Stairs leading up from entrance hall, spotlights to ceiling, stairs to second floor, radiator and doors to bedroom two, bedroom three, bedroom four and family bathroom.Bedroom Two 14' 7" into wardrobe x 12' 6" max ( 4.45m into wardrobe x 3.81m max )Having two windows to front, double built in wardrobes with double doors and rail, five double power points and door to first floor landing.Bedroom Three 10' 2" max x 7' 7" min ( 3.10m max x 2.31m min )Having window to rear, radiator and door to first floor landing.Bedroom Four 13' max x 6' 7" max ( 3.96m max x 2.01m max )Having window to rear, radiator and door to first floor landing.Family Bathroom Having window to the side, fitted panel bath with chrome taps and shower over, ceramic wash hand basin, low level WC, chrome heated towel rail, shaving point and door to first floor landing.Second Floor Landing Stairs leading from first floor landing, one double power point, storage cupboard and door to master bedroomMaster Bedroom 14' 7" into wardrobe x 12' 10" ( 4.45m into wardrobe x 3.91m )wo skylight windows, double built in wardrobe, one single built in wardrobe, four double power points and doors to en-suite and second floor landing.En Suite Dormer window to front, corner shower cubicle with electric shower, floating ceramic wash hand basin, low level WC, splash back tiling, shaver point and door to master bedroom.Agents Notes: There is an estate management charge payable of approximatley £250 per annum. This must be confirmed by your solicitor.1. MONEY LAUNDERING REGULATIONS - Intending purchasers will be asked to produce identification documentation at a later stage and we would ask for your co-operation in order that there will be no delay in agreeing the sale. 2: These particulars do not constitute part or all of an offer or contract. 3: The measurements indicated are supplied for guidance only and as such must be considered incorrect. 4: Potential buyers are advised to recheck the measurements before committing to any expense. 5: Connells has not tested any apparatus, equipment, fixtures, fittings or services and it is the buyers interests to check the working condition of any appliances. 6: Connells has not sought to verify the legal title of the property and the buyers must obtain verification from their solicitor.BrochuresFull Details
Location
Address
Sienna Way, West Bromwich
City
Sienna Way
Features and Finishes
NEW PROPERTY, SEMI DETACHED, CONTEMPORARY KITCHEN, PRIVATE COURTYARD, NEW BUILD INSURANCE, FOUR BEDROOMS, EN SUITE TO MASTER BEDROOM
Legal Notice
Our comprehensive database is populated by our meticulous research and analysis of public data. MirrorRealEstate strives for accuracy and we make every effort to verify the information. However, MirrorRealEstate is not liable for the use or misuse of the site's information. The information displayed on MirrorRealEstate.com is for reference only.
