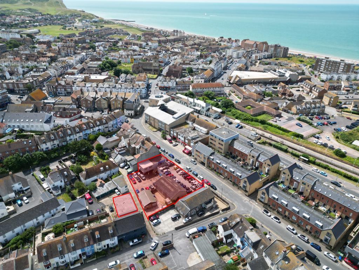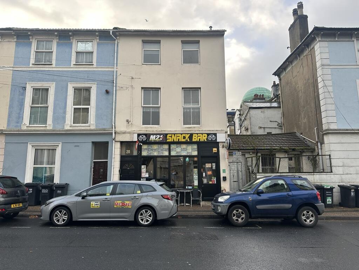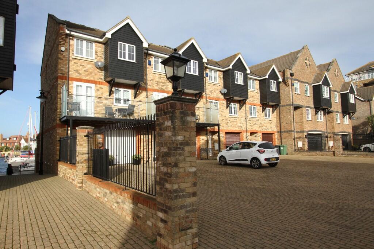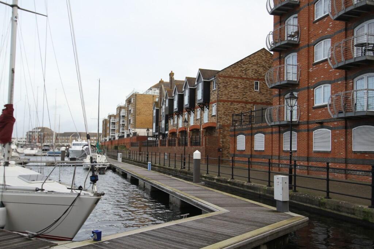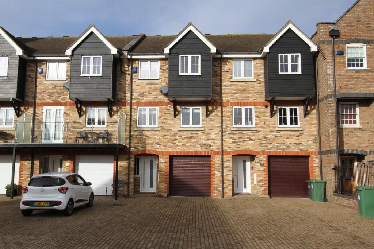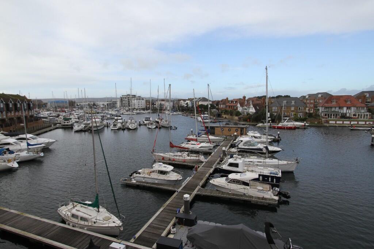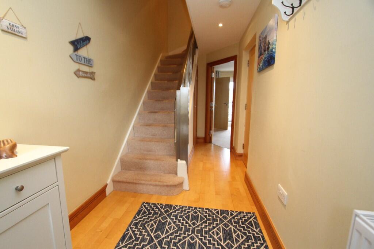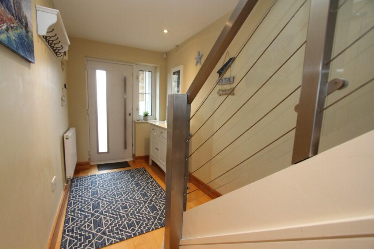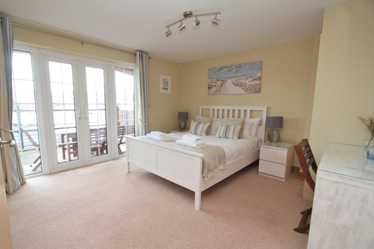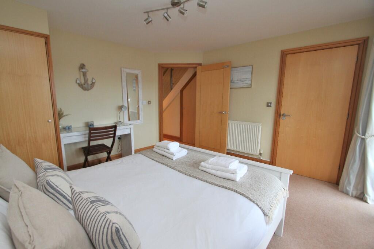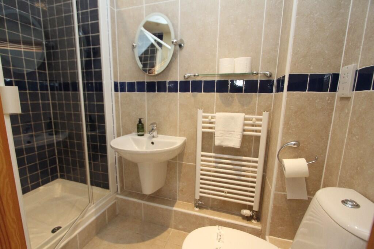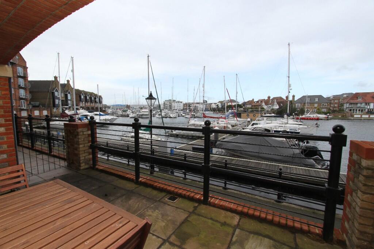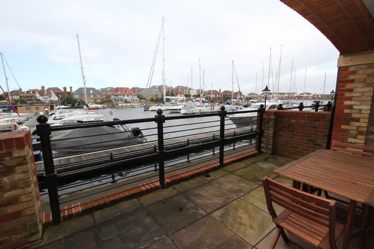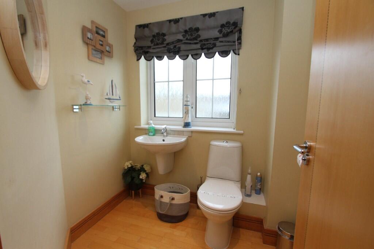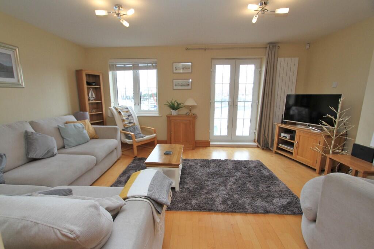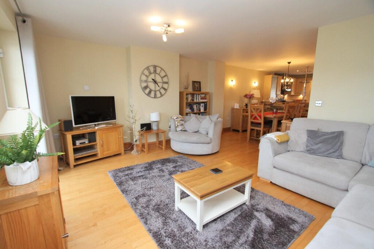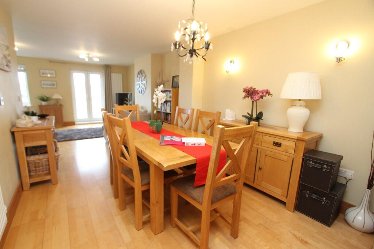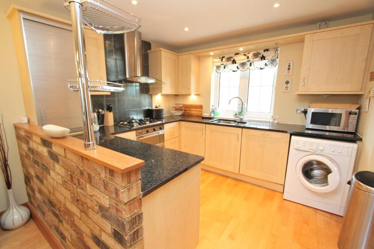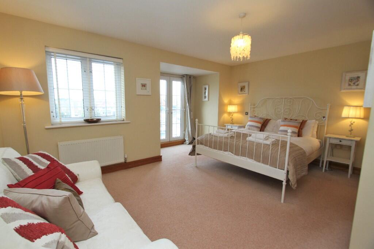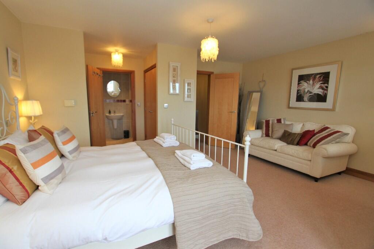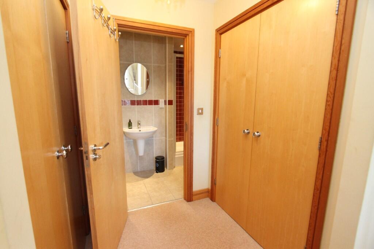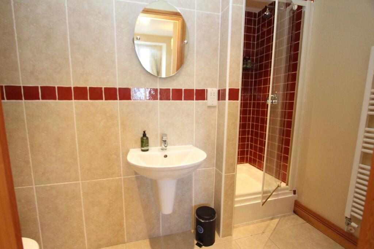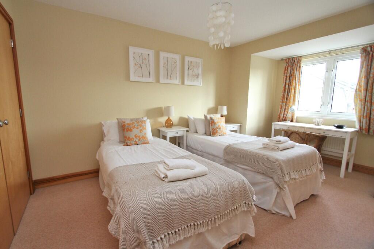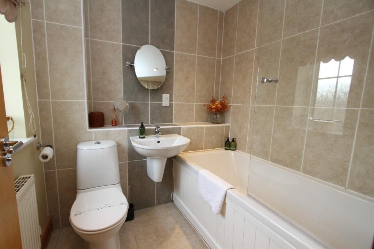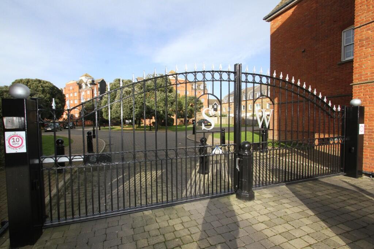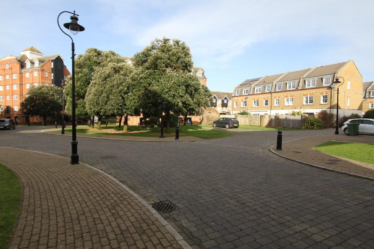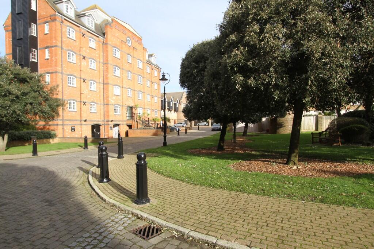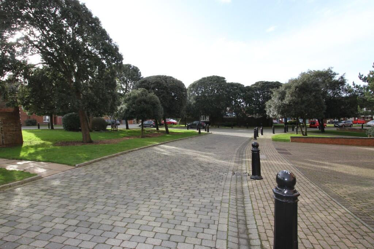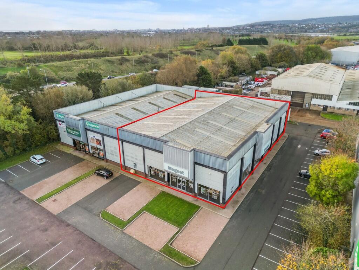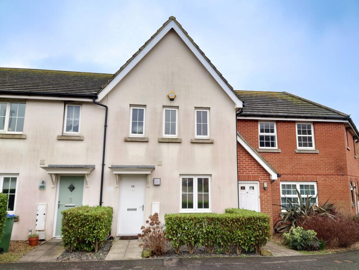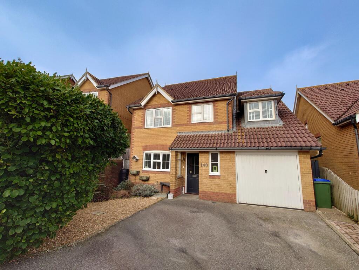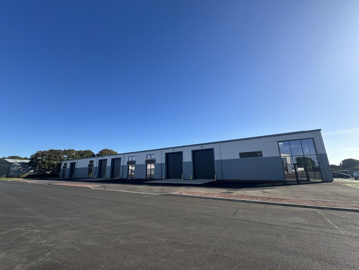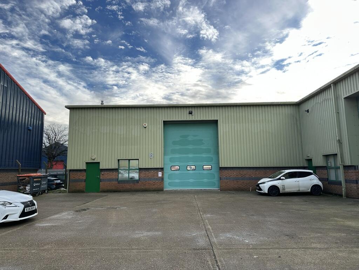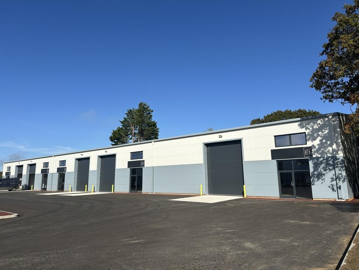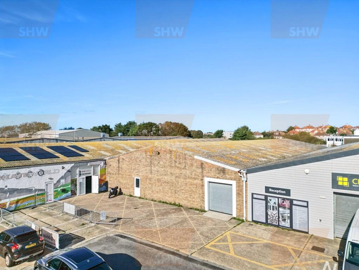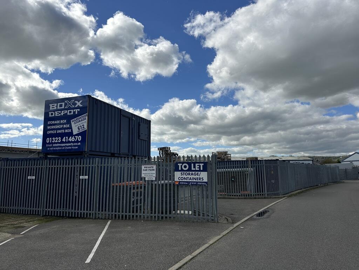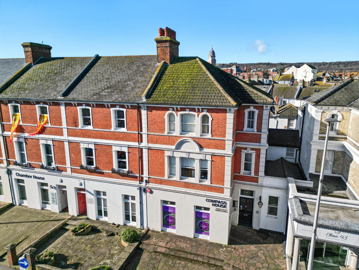Silver Strand East, Eastbourne, East Sussex, BN23
For Sale : GBP 565000
Details
Bed Rooms
3
Bath Rooms
3
Property Type
Town House
Description
Property Details: • Type: Town House • Tenure: N/A • Floor Area: N/A
Key Features: • RECEPTION HALL • ADDITIONAL RECEPTION ROOM/BEDROOM 3 WITH ENSUITE OPENING ONTO TERRACE • 33' OPEN PLAN LIVING AREA INCORPORATING FITTED KITCHEN • CLOAKROOM/WC • PRINCIPAL BEDROOM WITH DRESSING AREA AND ENSUITE SHOWER ROOM • SECOND BEDROOM WITH ENSUITE BATHROOM/WC • GAS CENTRAL HEATING • SEALED UNIT DOUBLE GLAZING • INTEGRAL GARAGE • CAR PARKING
Location: • Nearest Station: N/A • Distance to Station: N/A
Agent Information: • Address: 40 Cornfield Road, Eastbourne, BN21 4QH
Full Description: FORMING PART OF THE HIGHLY SOUGHT AFTER SILVER WHARF GATED DEVELOPMENT WITHIN THE NORTH HARBOUR - A SUPERBLY APPOINTED AND REMARKABLY SPACIOUS THREE BEDROOM WATERFRONT TOWN HOUSE HAVING DIRECT VIEWS OVER THE PONTOONS AND BOATS OF THE NORTH HARBOUR. The accommodation which is over three floors comprises on the ground floor of a generous reception hall, double bedroom three with ensuite or alternatively an additional reception room opening onto the generous terrace. The first floor accommodation provides open plan living of a 33' reception room with dining area and being open plan with the well fitted kitchen with integrated appliances. The sitting area has direct views over the North Harbour with a Juliet style balcony. Also on this level is a cloakroom/wc. The second floor provides the principal bedroom suite with dressing area and again enjoying superb views over the harbour with views towards the Downs. Bedroom two is a double size room with built in wardrobes and both bedrooms on this level have ensuite facilities. Gas fired central heating is installed as well as double glazing and to the front there is excellent off-road parking suitable for several cars in front of the integral garage.
An internal inspection is highly recommended
COMPRISING
RECEPTION HALL, ADDITIONAL RECEPTION ROOM/BEDROOM 3 WITH ENSUITE OPENING ONTO TERRACE, 33' OPEN PLAN LIVING AREA INCORPORATING FITTED KITCHEN, CLOAKROOM/WC, PRINCIPAL BEDROOM WITH DRESSING AREA AND ENSUITE SHOWER ROOM, SECOND BEDROOM WITH ENSUITE BATHROOM/WC, GAS CENTRAL HEATING, SEALED UNIT DOUBLE GLAZING, INTEGRAL GARAGE, CAR PARKING
LOCATION Silver Wharf is one of the prime residential positions within Sovereign Harbour North with the beach a short walk away and the facilities of the harbour complex located close by. The facilities of Eastbourne town centre are approximately four miles distant which include the theatre complex at Devonshire Park and Beacon Shopping Centre.
ACCOMMODATION AND APPROXIMATE ROOM SIZES
Replacement composite door with glazed inset to RECEPTION HALL with engineered wood flooring, radiator, large under-stairs storage cupboard, door to
BEDROOM 3/ADDITIONAL RECEPTION ROOM 12'4 x 12'1 (3.76m x 3.68m) enjoying direct views over the boats and pontoons of the North Harbour. Radiator, wardrobe cupboard. Door to
ENSUITE SHOWER ROOM/WC with shower cubicle having wall mounted controls, semi-pedestal wash hand basin, dual flush low level wc, tiled walls, heated towel rail, extractor fan.
The bedroom/reception room also enjoys double glazed doors opening onto the
PART COVERED TERRACE having Yorkstone paving and balustrading enjoying direct views over the yachts and pontoons of the North Harbour.
Contemporary staircase with brushed steel handrail and glazed panels to the FIRST FLOOR LANDING with wood flooring, radiator.
CLOAKROOM/WC with dual flush low level wc, semi-pedestal wash hand basin, heated towel rail, double glazed window.
SUPERB 33' OPEN PLAN RECEPTION AREA WITH KITCHEN comprising
SITTING AREA 16'2 x 12'3 (4.93m x 3.73m) with engineered wood flooring and double glazed windows and Juliet balcony enjoying direct views across the North Harbour with far reaching views towards the Downs. Contemporary style vertical radiator. The sitting room is open plan with the
DINING AREA measuring approximately 12' x 9'8 (3.66m x 2.95m) with wall light points, radiator and opening to the KITCHEN AREA 12'2 x 8'10 (3.71m x 2.69m) max one and a half bowl sink unit set within polished stone working surfaces having an extensive range of cupboards and drawers below. The kitchen is equipped with integrated appliances of larder fridge and freezer, double oven with four burner gas hob and cooker hood above, dishwasher and space with plumbing and waste for washing machine. Wall mounted shelved cupboards and cupboard housing Vaillant gas fired boiler. Double glazed window overlooking Silver Strand East.
The staircase continues to the SECOND FLOOR LANDING with radiator, airing cupboard and access to loft space.
PRINCIPAL BEDROOM SUITE 16'2 x 13'2 (4.93m x 4.01m) with double glazed windows and Juliet balcony enjoying a superb aspect directly over the boats and pontoons of the North Harbour with far reaching views to the Downs. Radiator.
DRESSING AREA 4'10 x 4'8 (1.47m x 1.42m) plus depth of twin double wardrobes with hanging rail and shelving and door to
ENSUITE SHOWER ROOM/WC with shower cubicle having wall mounted controls, semi-pedestal wash hand basin, dual flush low level wc, part tiled walls, heated towel rail and extractor fan.
BEDROOM 2 15'4 x 9'5 (4.67m x 2.87m) built in double wardrobe cupboard with hanging rail and shelving, double glazed window having aspect over Silver Strand East, radiator and door to
ENSUITE BATHROOM/WC with panelled bath having mixer taps and shower attachment and glazed shower screen, semi-pedestal wash hand basin, dual flush low level wc, radiator and double glazed window.
OUTSIDE
To the front of the property there is a generous area of brick paviour driveway suitable for off-road parking and leading to the
GARAGE 16'1 x 9'8 (4.90m x 2.95m) with electric roller door, working surfaces having inset sink with cupboards below and space for appliance with plumbing and waste.
SERVICE CHARGE - Yearly charge up to 28th September 2025 is £642.85.
SEA DEFENCES - The annual charge is £345.60
EPC RATING - C
Location
Address
Silver Strand East, Eastbourne, East Sussex, BN23
City
East Sussex
Features And Finishes
RECEPTION HALL, ADDITIONAL RECEPTION ROOM/BEDROOM 3 WITH ENSUITE OPENING ONTO TERRACE, 33' OPEN PLAN LIVING AREA INCORPORATING FITTED KITCHEN, CLOAKROOM/WC, PRINCIPAL BEDROOM WITH DRESSING AREA AND ENSUITE SHOWER ROOM, SECOND BEDROOM WITH ENSUITE BATHROOM/WC, GAS CENTRAL HEATING, SEALED UNIT DOUBLE GLAZING, INTEGRAL GARAGE, CAR PARKING
Legal Notice
Our comprehensive database is populated by our meticulous research and analysis of public data. MirrorRealEstate strives for accuracy and we make every effort to verify the information. However, MirrorRealEstate is not liable for the use or misuse of the site's information. The information displayed on MirrorRealEstate.com is for reference only.
Real Estate Broker
Emslie & Tarrant, Eastbourne
Brokerage
Emslie & Tarrant, Eastbourne
Profile Brokerage WebsiteTop Tags
Boats and PontoonsLikes
0
Views
7
Related Homes
