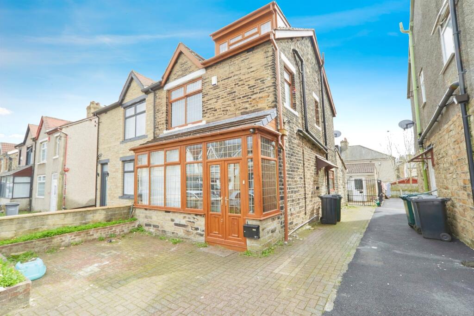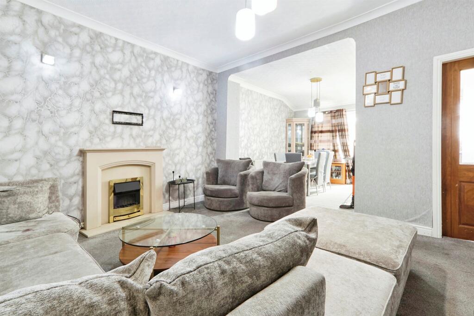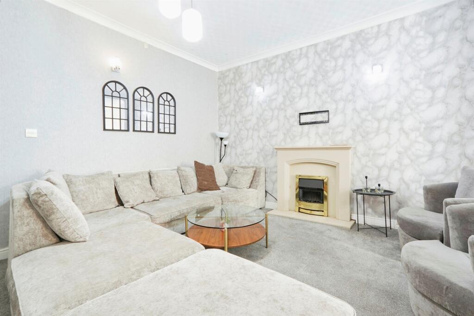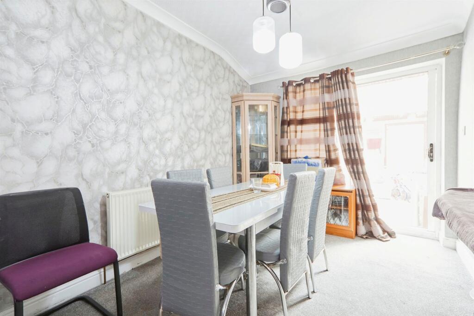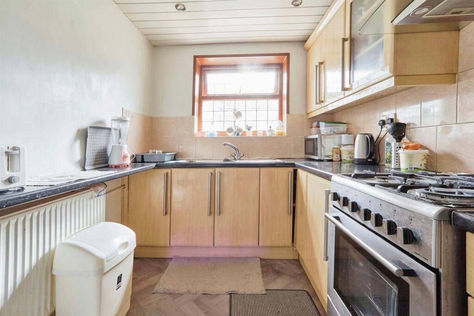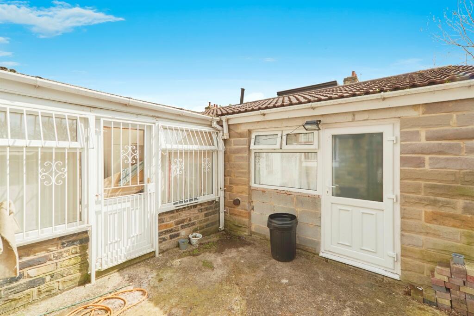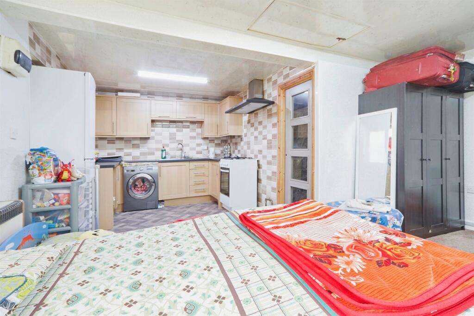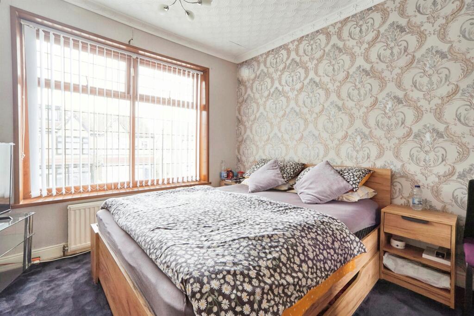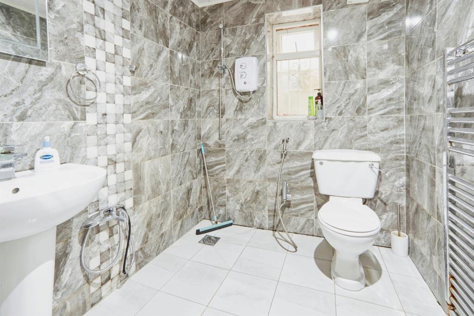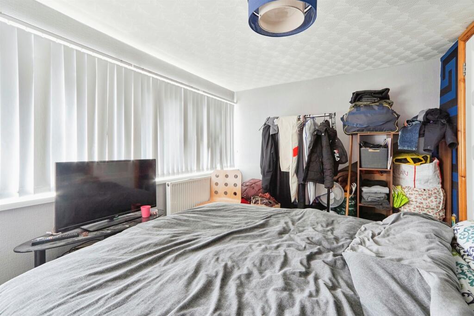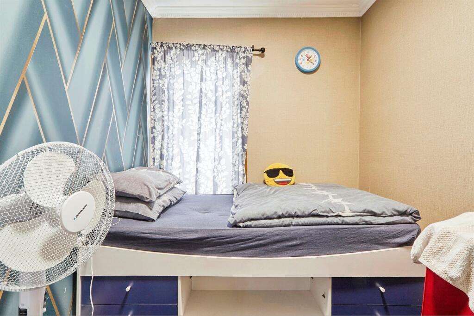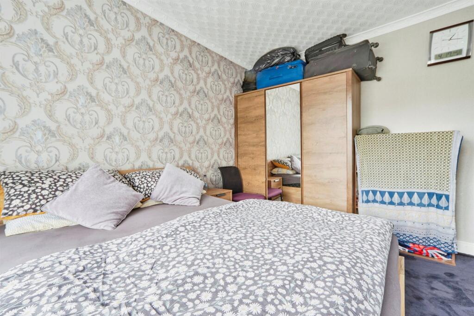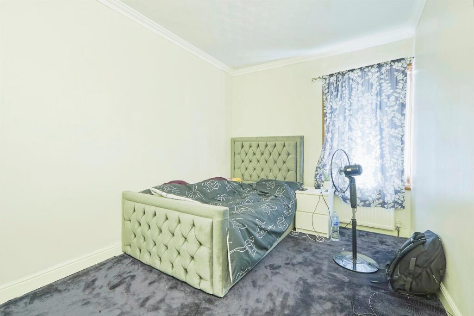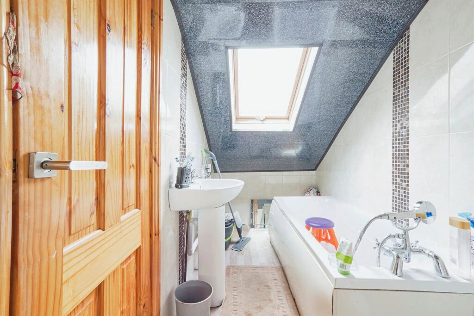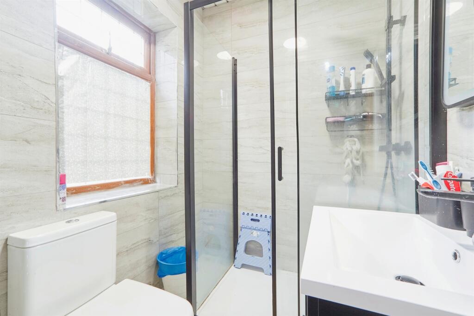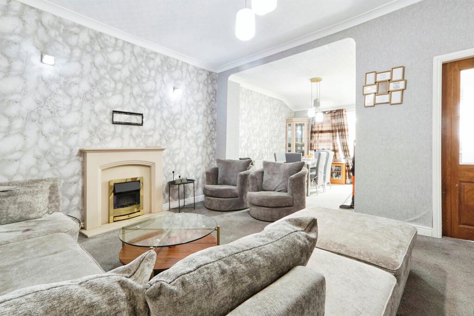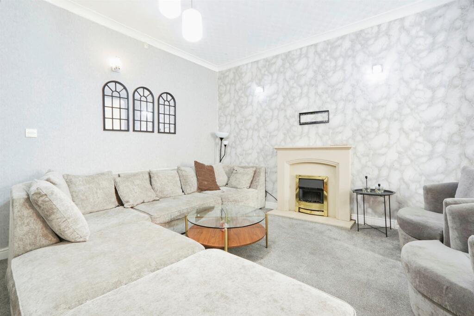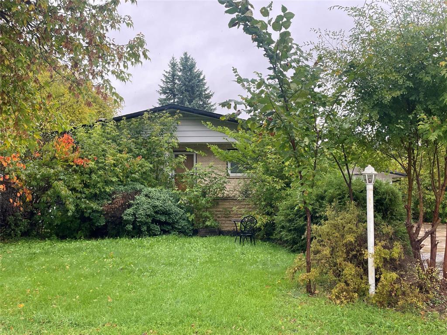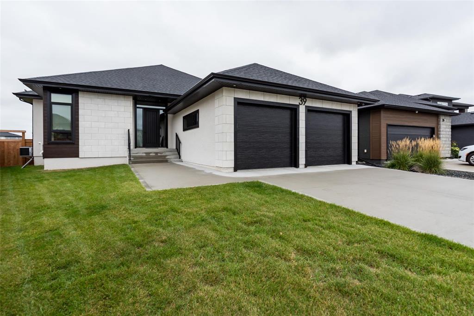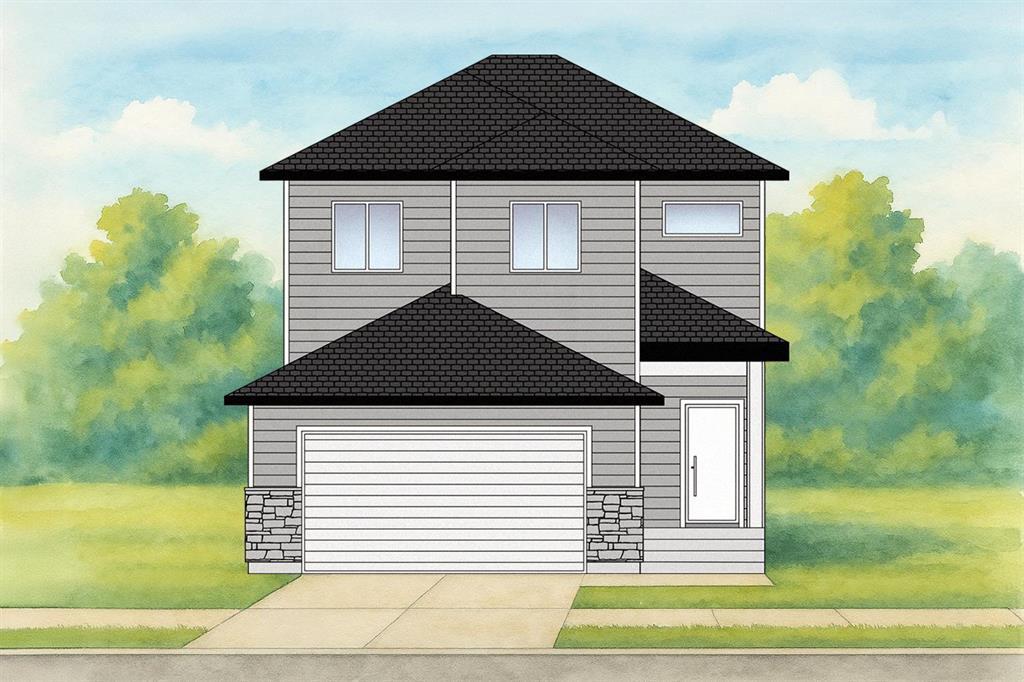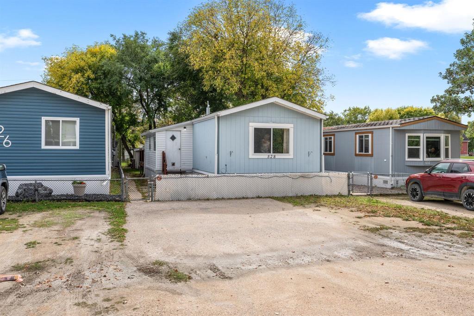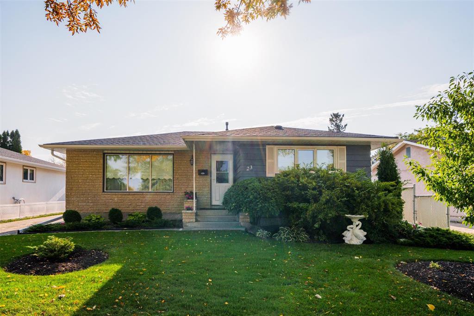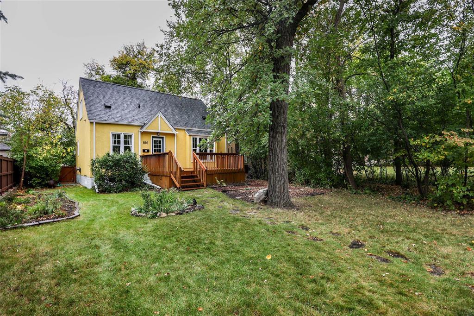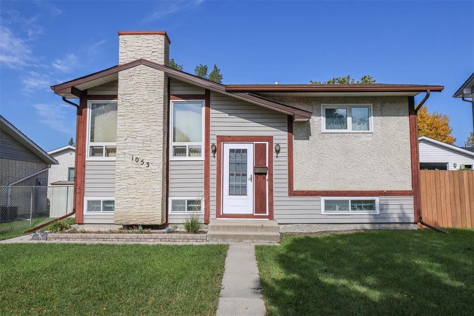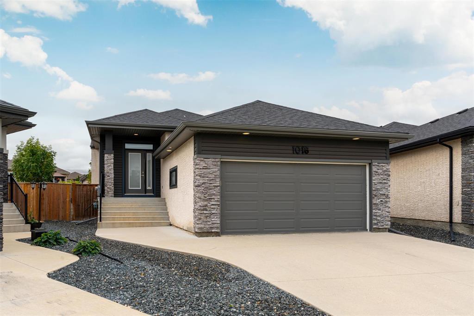Silverhill Drive, Bradford
Property Details
Bedrooms
5
Bathrooms
2
Property Type
Semi-Detached
Description
Property Details: • Type: Semi-Detached • Tenure: N/A • Floor Area: N/A
Key Features: • Cul-de-sac position • Five bedrooms • Two / Three reception rooms • Two bathrooms & wet room • Additional Annex • uPVC DG & GCH
Location: • Nearest Station: N/A • Distance to Station: N/A
Agent Information: • Address: 21 Market Square, Shipley, BD18 3QB
Full Description: SUMMARYIdeal for the growing family! Located in a cul-de-sac position is this spacious versatile five bedroom semi detached with the bonus of an attached annex. uPVC double glazing & gas central heating throughout. Energy Rating: D.DESCRIPTIONLocated in a cul-de-sac position is this spacious versatile five bedroom semi detached with the bonus of an attached annex. Ideal for the growing family the property comprises: entrance porch, hallway, living room with bay window, impressive 24ft second living room with dining are and kitchen. Conservatory connects the annex to the main property with a second fitted kitchen, living studio space and wet room. The first floor houses three bedrooms with a three piece bathroom. Second floor has an additional two bedrooms with a jack and Jill bathroom. uPVC double glazing & gas central heating throughout. Energy Rating: DEntrance Porch uPVC double glazed French doors lead into the entrance porch with second door leading into the entrance hall.Entrance Hall Staircase rises to the first floor landing with doors into the living room & lounge. Central heating radiator.Living Room 16' 5" x 10' 5" ( 5.00m x 3.17m )uPVC double glazed window to the front elevation with a central heating radiator and feature fireplace.Lounge. Dining Area 24' 4" x 16' 1" ( 7.42m x 4.90m )A second living room with uPVC double glazed window, central heating radiator and access into the kitchen and conservatory.Kitchen 11' x 7' 1" ( 3.35m x 2.16m )A range of wall and base units with complementary work tops, stainless steel sink with mixer tap with drainer. Gas oven, central heating radiator with breakfast bar and uPVC double glazed window.Conservatory 13' x 9' 8" ( 3.96m x 2.95m )uPVC double glazed windows and door into the annex.Annex A versatile living accommodation with a range of fitted kitchen units, work tops, sink and mixer tap. Plumbing for a washing machine and space for an electric oven. Door in to the W.CWet Room A wet room comprises: fully tiled walls and flooring with a shower, low flush W.C and a wash hand basin. uPVC double glazed frosted glass window.First Floor Landing Access into the three bedrooms and bathroom with staircase rising to the second floor landing.Bedroom Three 12' x 10' 5" ( 3.66m x 3.17m )uPVC double glazed window and central heating radiator.Bedroom Four 13' x 10' 6" ( 3.96m x 3.20m )uPVC double glazed window and central heating radiator.Bedroom Five 8' 6" x 7' 2" ( 2.59m x 2.18m )uPVC double glazed window and central heating radiator.Shower Room A white three piece suite comprising of a walking shower unit, low flush W.C and a wash hand basin. uPVC double glazed window and central heating radiator.Second Floor Landing Doors into the two bedrooms.Bedroom One 12' 11" x 8' 10" ( 3.94m x 2.69m )uPVC double glazed window and central heating radiator.Bedroom Two uPVC double glazed window and central heating radiator.Jack & Jill Bathroom A white three piece suite comprising of bath with mixer taps and shower, low flush W.C and a wash hand basin. Velux window and tiled walls.Exterior Low maintenance paved garden to the front and rear.1. MONEY LAUNDERING REGULATIONS: Intending purchasers will be asked to produce identification documentation at a later stage and we would ask for your co-operation in order that there will be no delay in agreeing the sale. 2. General: While we endeavour to make our sales particulars fair, accurate and reliable, they are only a general guide to the property and, accordingly, if there is any point which is of particular importance to you, please contact the office and we will be pleased to check the position for you, especially if you are contemplating travelling some distance to view the property. 3. The measurements indicated are supplied for guidance only and as such must be considered incorrect. 4. Services: Please note we have not tested the services or any of the equipment or appliances in this property, accordingly we strongly advise prospective buyers to commission their own survey or service reports before finalising their offer to purchase. 5. THESE PARTICULARS ARE ISSUED IN GOOD FAITH BUT DO NOT CONSTITUTE REPRESENTATIONS OF FACT OR FORM PART OF ANY OFFER OR CONTRACT. THE MATTERS REFERRED TO IN THESE PARTICULARS SHOULD BE INDEPENDENTLY VERIFIED BY PROSPECTIVE BUYERS OR TENANTS. NEITHER SEQUENCE (UK) LIMITED NOR ANY OF ITS EMPLOYEES OR AGENTS HAS ANY AUTHORITY TO MAKE OR GIVE ANY REPRESENTATION OR WARRANTY WHATEVER IN RELATION TO THIS PROPERTY.BrochuresPDF Property ParticularsFull Details
Location
Address
Silverhill Drive, Bradford
City
Silverhill Drive
Features and Finishes
Cul-de-sac position, Five bedrooms, Two / Three reception rooms, Two bathrooms & wet room, Additional Annex, uPVC DG & GCH
Legal Notice
Our comprehensive database is populated by our meticulous research and analysis of public data. MirrorRealEstate strives for accuracy and we make every effort to verify the information. However, MirrorRealEstate is not liable for the use or misuse of the site's information. The information displayed on MirrorRealEstate.com is for reference only.
