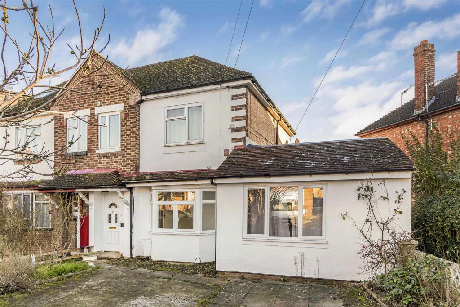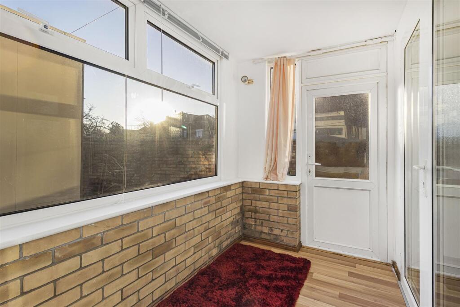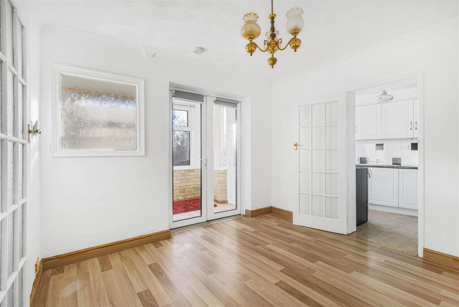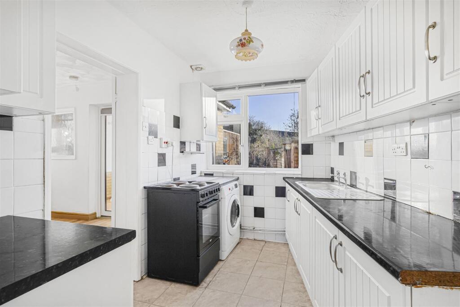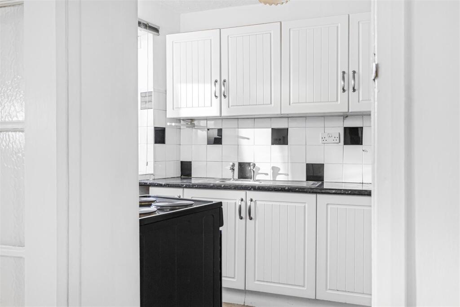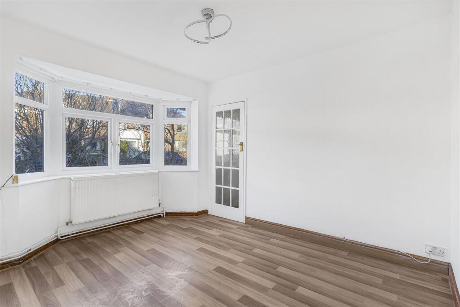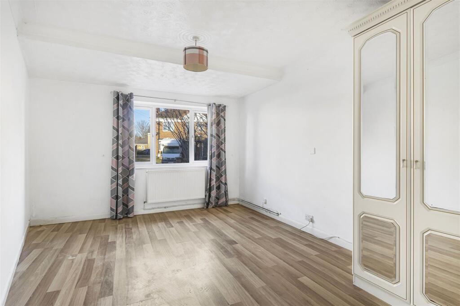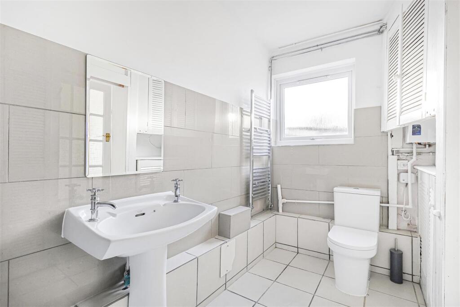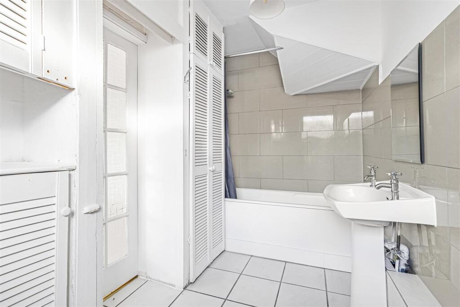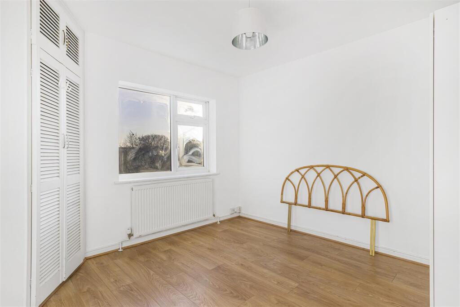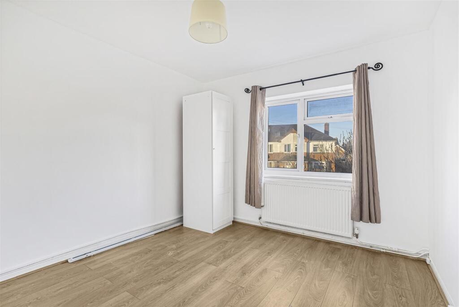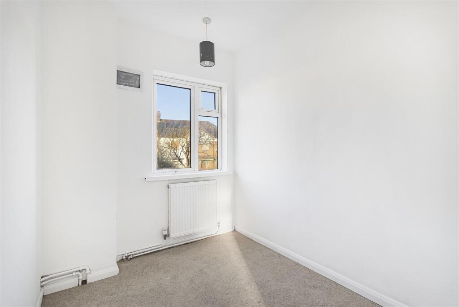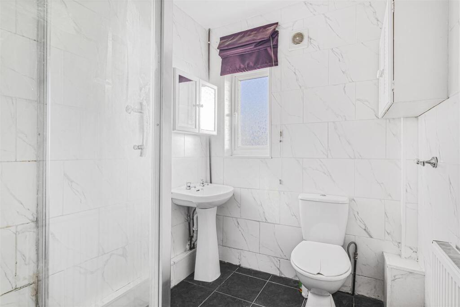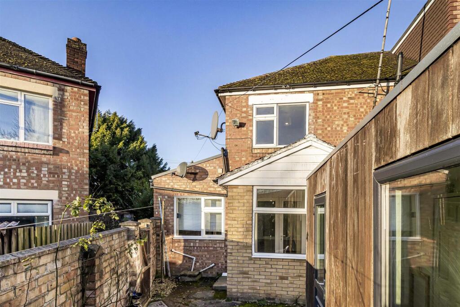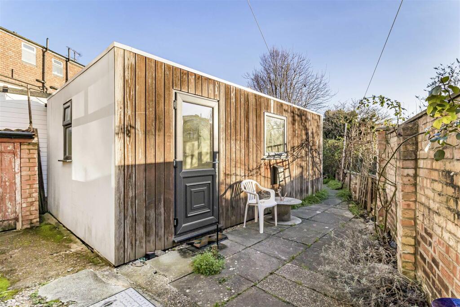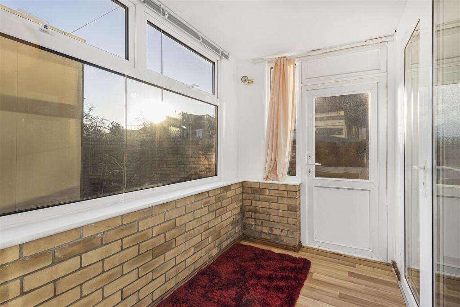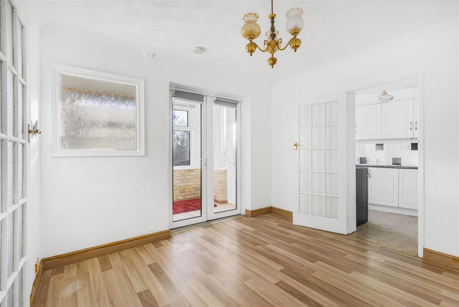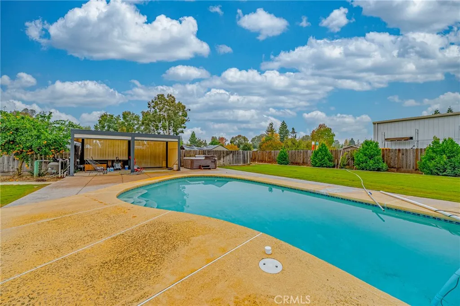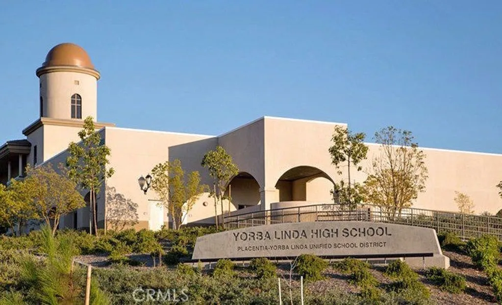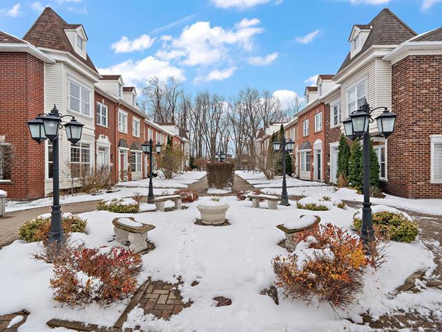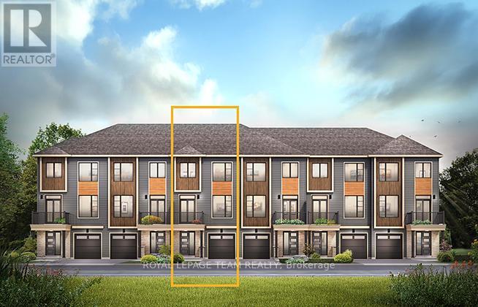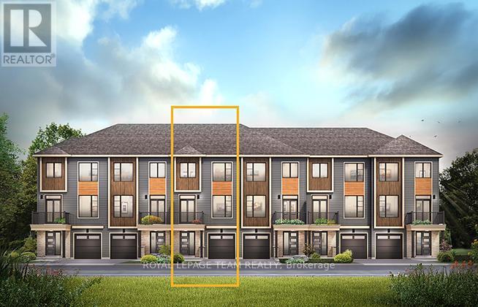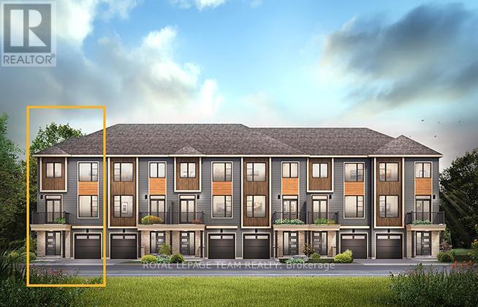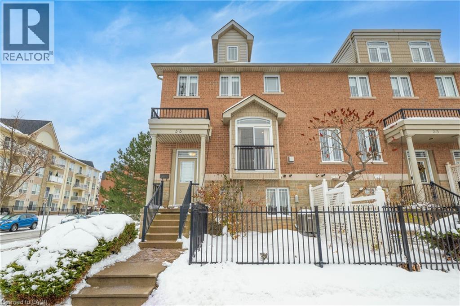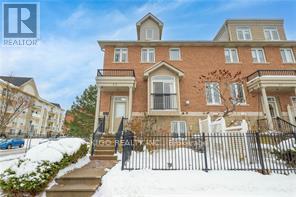Silverwood Close, Cambridge
Property Details
Bedrooms
4
Bathrooms
2
Property Type
Semi-Detached
Description
Property Details: • Type: Semi-Detached • Tenure: N/A • Floor Area: N/A
Key Features: • No Upward Chain • Versatile Accommodation • Generous Garden Studio • Easy Access to Surrounding Amenities • Driveway Parking
Location: • Nearest Station: N/A • Distance to Station: N/A
Agent Information: • Address: 1 & 2 Clifton Road, Cambridge, CB1 7EA
Full Description: A thoughtfully extended and recently decorated three bedroom semi detached home conveniently located for the surrounding amenities. The versatile accommodation extends to approximately 1,061 sq. ft. arranged over two floors with the added benefit of driveway parking and a generous garden studio.Entrance Hallway - With entrance door, wood effect flooring, storage cupboard, stairs to the first floor, door to:Sitting Room - With bay window to the front aspect, wood effect flooring, door to:Dining Room - With window to the rear aspect, doors to:Kitchen - With window to the rear aspect, range of matching eye and base level units, worktop with inset sink, space for appliances including oven and washing machine, part tiled walls, door to:Family Room - With window to the front aspect, wood effect flooring.Conservatory - With window to the side and rear aspect, door to the garden, wood effect flooring.Bathroom - With window to the rear aspect, suite comprising; low level wc with eco flush button, pedestal wash basin, panelled bath, storage cupboard, chrome heated towel rail, part tiled walls, tiled floor.First Floor - Landing - With loft access via hatch, wood effect flooring, doors to:Bedroom 1 - With window to the rear aspect, fitted cupboard, wood effect flooring.Bedroom 2 - With window to the front aspect, wood effect flooring.Bedroom 3 - With window to the front aspect.Shower Room - With window to the rear aspect, suite comprising; low level wc with eco flush button, pedestal wash basin and large glass/ chrome shower cubicle, tiled floor, tiled walls.Garden Studio - With window to the side and rear aspect, range of eye and base level units, sink with mixer tap over, wood effect flooring, door to en-suite shower room with suite comprising; low level wc with eco flush, pedestal wash basin and glass/ chrome shower enclosure.Outside - The front boundary is bordered by a low level brick wall with an opening to the driveway and pathway that lead to the entrance door. The rear garden is laid to patio with part walled borders and offers gated side access, access to the garden studio, a storage shed and a selection of shrubs.BrochuresSilverwood Close, CambridgeMaterial Information
Location
Address
Silverwood Close, Cambridge
City
Cambridge
Features and Finishes
No Upward Chain, Versatile Accommodation, Generous Garden Studio, Easy Access to Surrounding Amenities, Driveway Parking
Legal Notice
Our comprehensive database is populated by our meticulous research and analysis of public data. MirrorRealEstate strives for accuracy and we make every effort to verify the information. However, MirrorRealEstate is not liable for the use or misuse of the site's information. The information displayed on MirrorRealEstate.com is for reference only.
