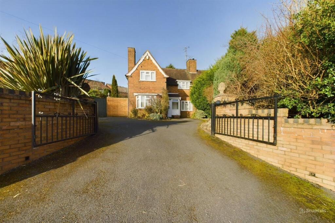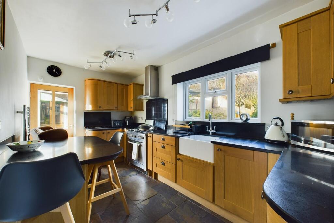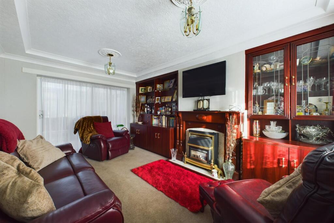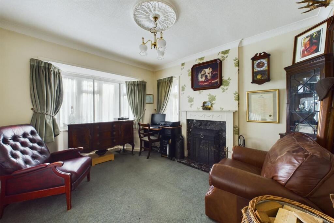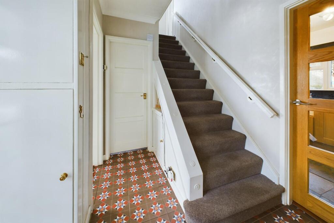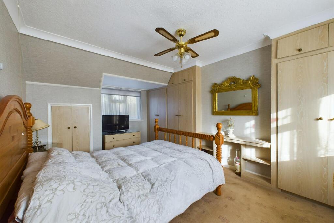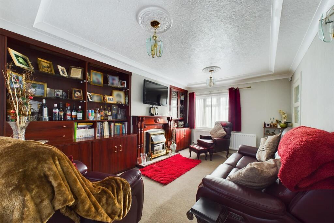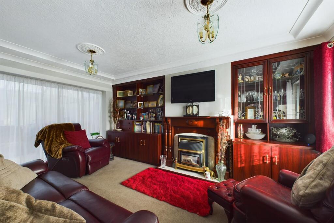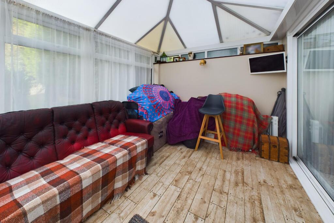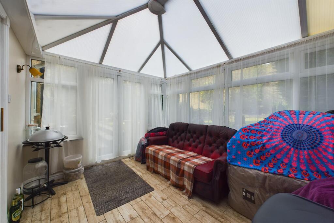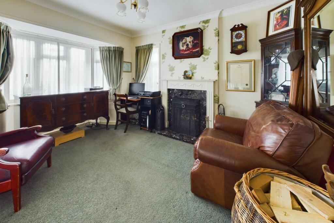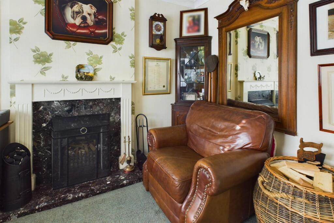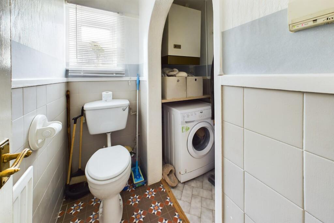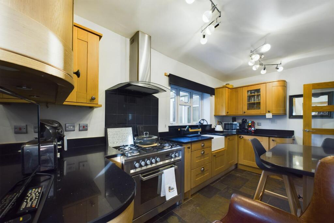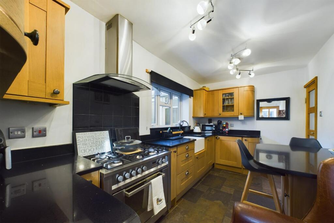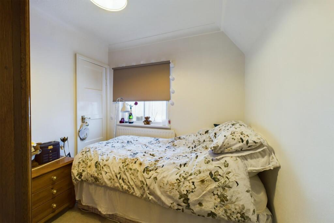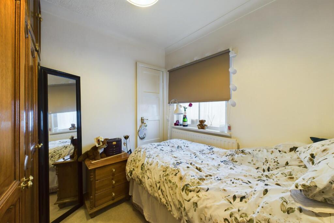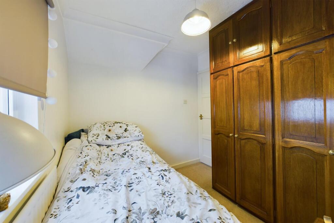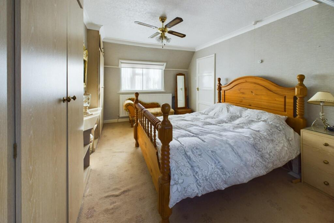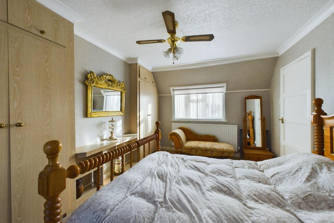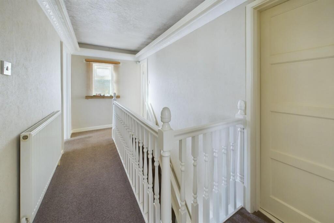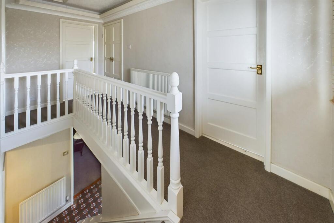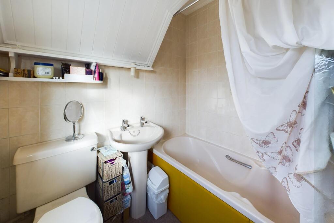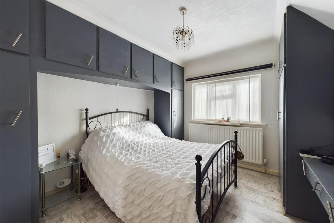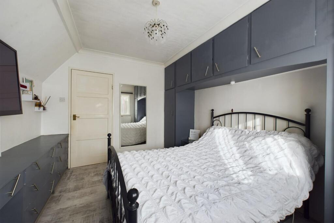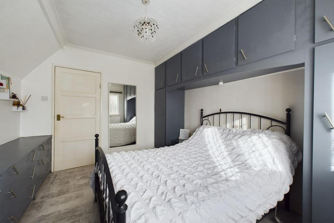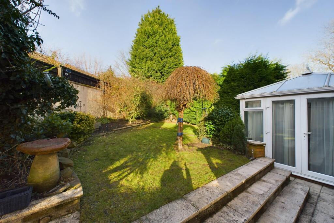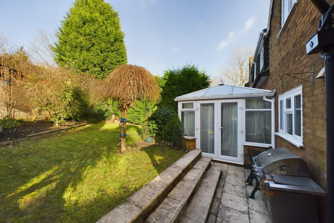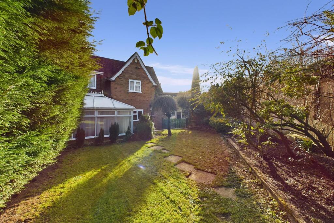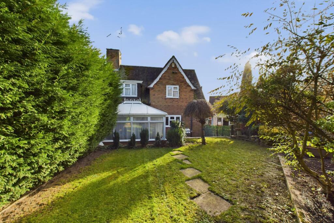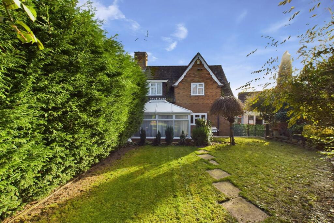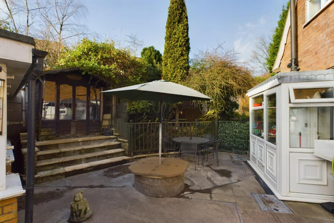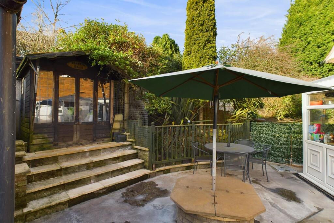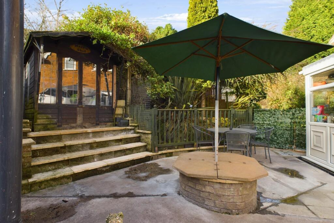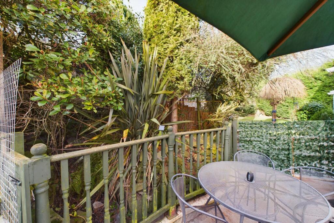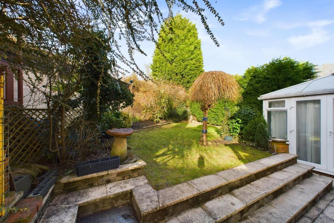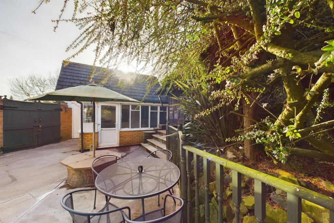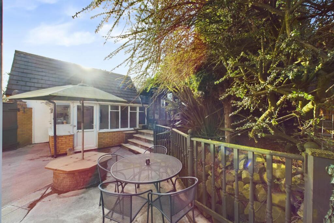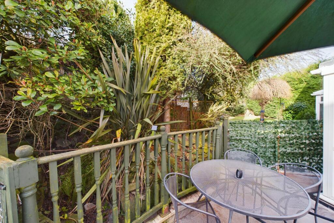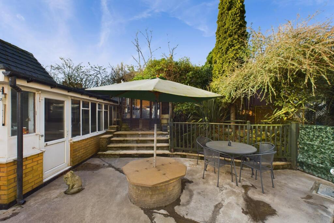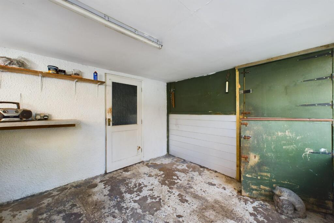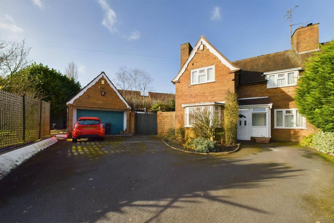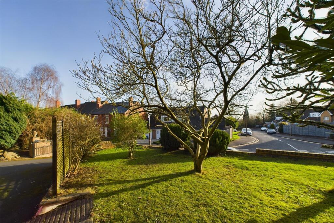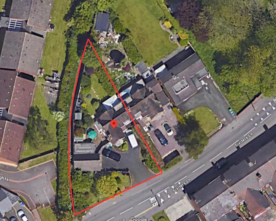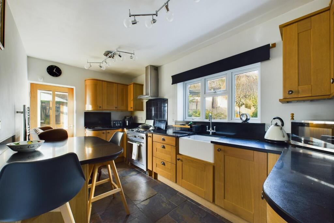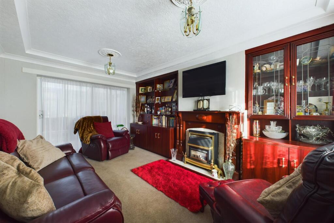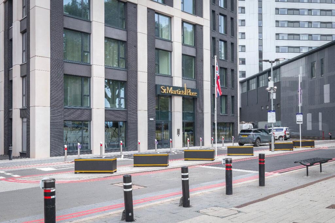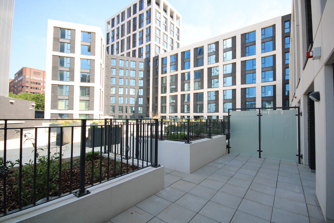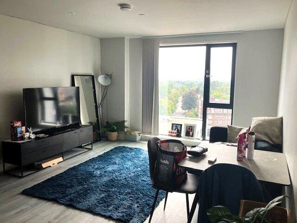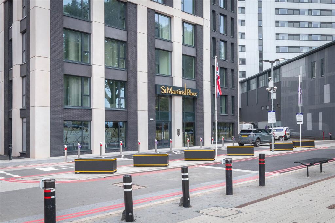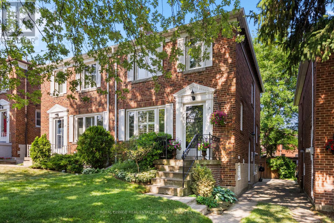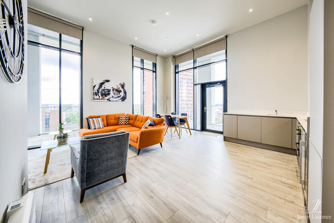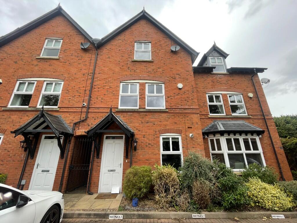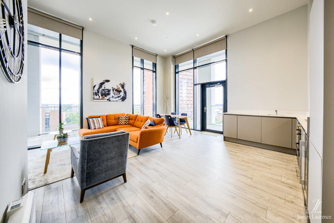Siviters Lane, Rowley Regis
Property Details
Bedrooms
3
Bathrooms
1
Property Type
Semi-Detached
Description
Property Details: • Type: Semi-Detached • Tenure: N/A • Floor Area: N/A
Key Features: • Spacious 3 bedroom semi-detached family home • Gated driveway and parking for multiple vehicles • Corner plot • Double garage • Three generously sized reception rooms
Location: • Nearest Station: N/A • Distance to Station: N/A
Agent Information: • Address: 63 High Street, Stourbridge, DY8 1DX
Full Description: RE/MAX are proud to present this spacious 3-bedroom semi-detached property, formerly one of the historic old police houses, built in 1930's.This charming property offers a unique blend of character and modern living, featuring a large driveway with ample parking space and additional security with gated access. The property also boasts a separate extended garage, providing further convenience and storage options.Inside, you’ll find generous living spaces downstairs with the pic of three reception rooms, perfect for family life, with well-sized bedrooms and a welcoming atmosphere throughout. The property is well insulated in the loft space and thermal boarded throughout the build. With recent work done to the roof, all the roof ridges and the chimney stacks. The house has a thermal boarder throughout and the loft is as big as the plot and full insulated. This property is in a great location for schools, hospitals and local shops.Don't miss out on this opportunity to make this house your home! book your viewing today!Approach - Leading to the property, with a gated entrance for extra security and privacy, a tarmacadam drive with ample parking, side access for front and back garden.Entrance - With a door leading from the front, double glazed window to front and a door leading to the entrance hall.Hallway - 2.21 x 2.34 (7'3" x 7'8") - With a door leading from the entrance, open stairway, encaustic tiles, doors to multiple rooms and a central heating radiatorKitchen - 4.28 x 4.79 (14'0" x 15'8") - With a door leading from the hallway, a range of wall and floor mounted cupboards, farmhouse sink, a breakfast bar, doubled glazed window to the rear, central heating radiator, and a door leading to the garden.Lounge One - 3.40 x 4.79 (11'1" x 15'8") - With a door leading from the hallway, a double glazed window to the front, central heating radiator, an electric fireplace and a double glazed sliding door.Lounge Two - 3.07 x 4.06 (10'0" x 13'3") - With a door leading from the hallway, an open fireplace, double glazed windows to the front and side and a central heating radiator.Conservatory - 3.59 x 2.80 (11'9" x 9'2") - With a double glazed sliding door leading from the lounge, double glazed windows throughout and patio doors to the garden.Utility/Wc - 1.95 x 1.82 (6'4" x 5'11") - With a door leading from the hallway, WC, access for utility instalments and a double glazed window to the side.Bathroom - 2.43 x 2.36 (7'11" x 7'8") - With a door leading from the landing, WC, hand wash basin, bath with shower over, a double glazed window to the side and a central heating radiator.Bedroom One - 2.89 x 4.87 (9'5" x 15'11") - With a door leading from the landing, doubled windows from front and rear, fitted wardrobes and a central heating radiator.Bedroom Two - 3.11 x 3.43 (10'2" x 11'3") - With a door leading from the landing, a double glazed window to the front, fitted wardrobe and storage surround and a central heating radiator.Bedroom Three - 2.43 x 2.36 (7'11" x 7'8") - With a door leading from the landing, a double glazed window to the rear and a central heating radiator.Garage - With a door leading to the garden, a double glazed window to the side, internal door to access second part of garage and a overhead garage door to the front. The garage is generously sized and also extended to the side.Garden - Court Yard - Plot - BrochuresSiviters Lane, Rowley RegisBrochure
Location
Address
Siviters Lane, Rowley Regis
City
Rowley Regis
Features and Finishes
Spacious 3 bedroom semi-detached family home, Gated driveway and parking for multiple vehicles, Corner plot, Double garage, Three generously sized reception rooms
Legal Notice
Our comprehensive database is populated by our meticulous research and analysis of public data. MirrorRealEstate strives for accuracy and we make every effort to verify the information. However, MirrorRealEstate is not liable for the use or misuse of the site's information. The information displayed on MirrorRealEstate.com is for reference only.
