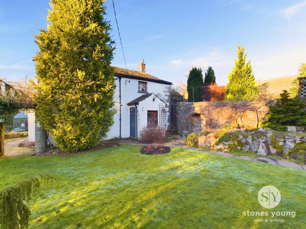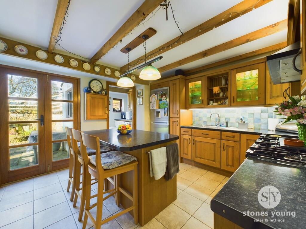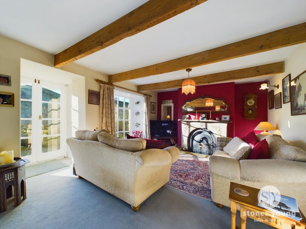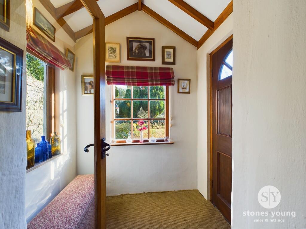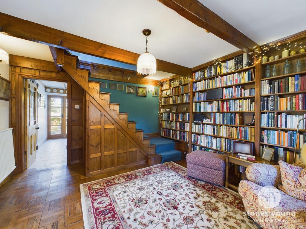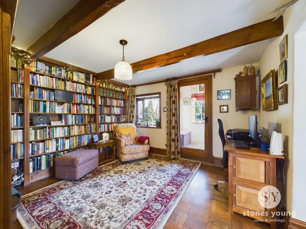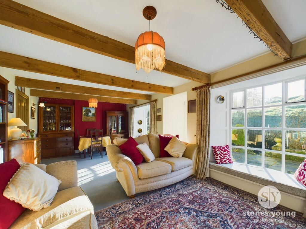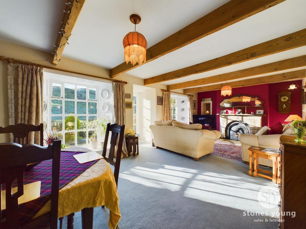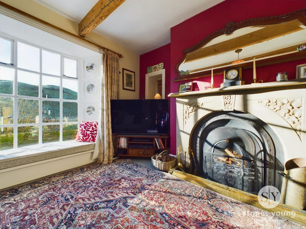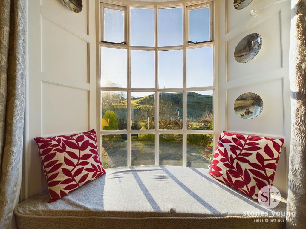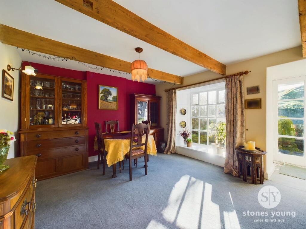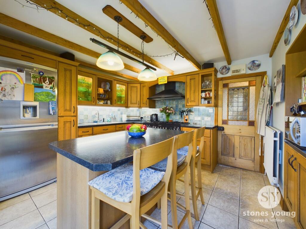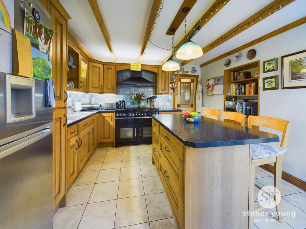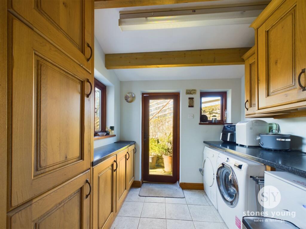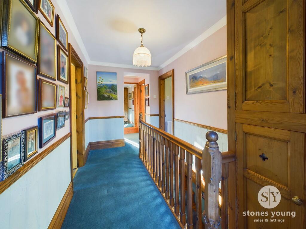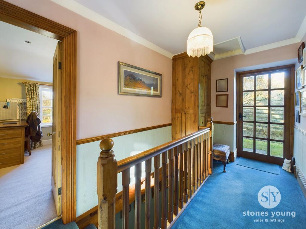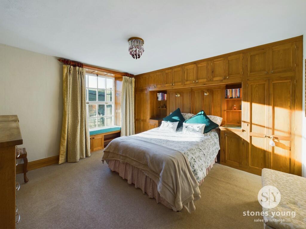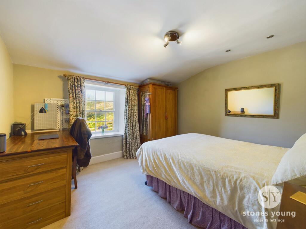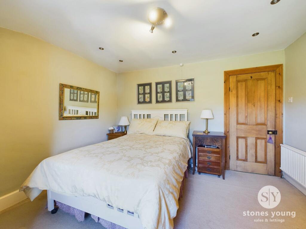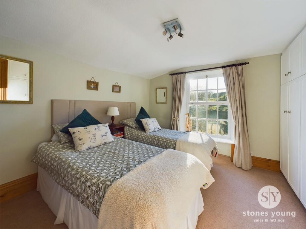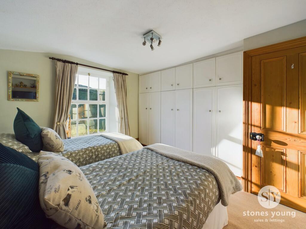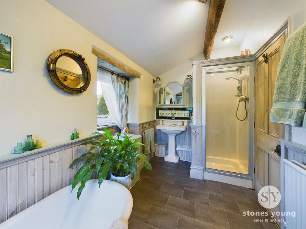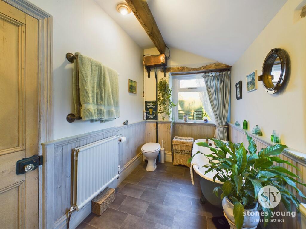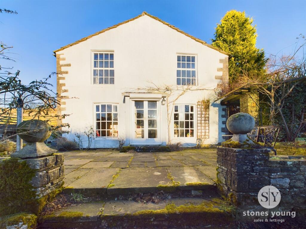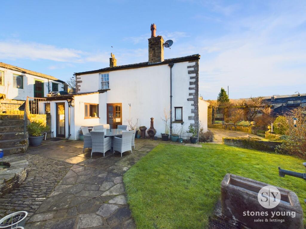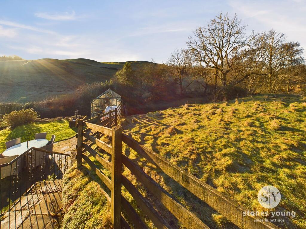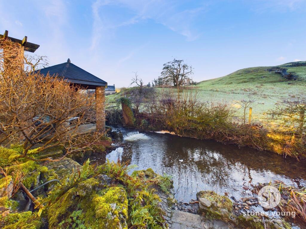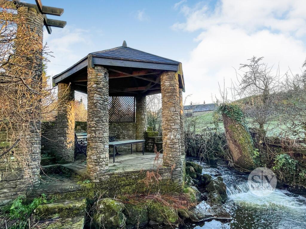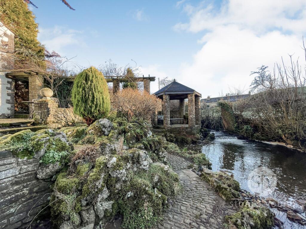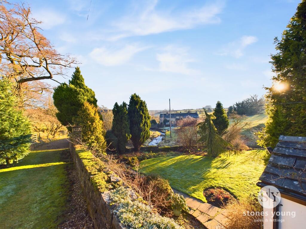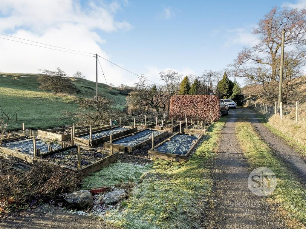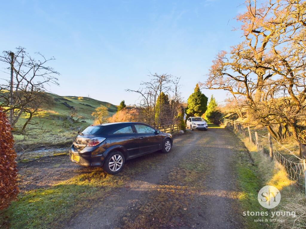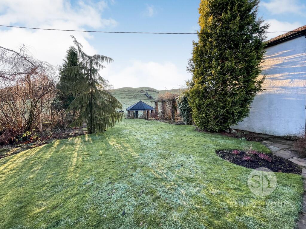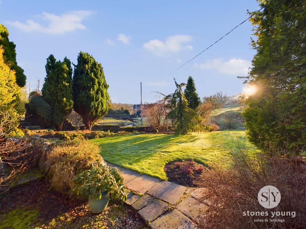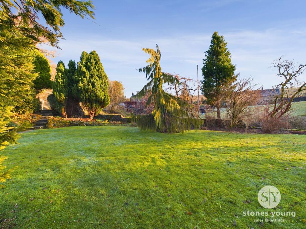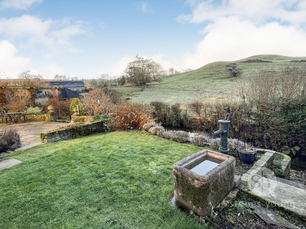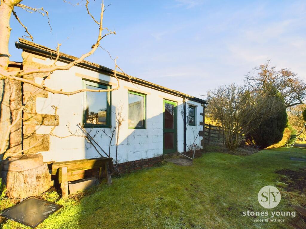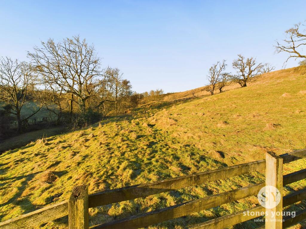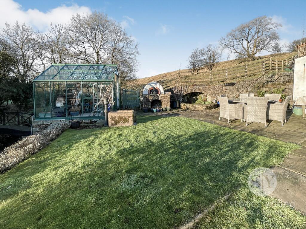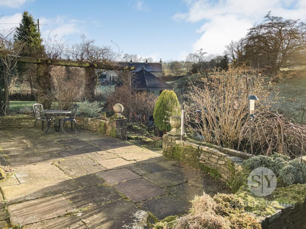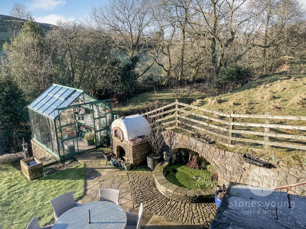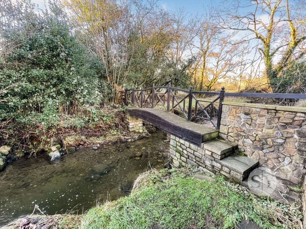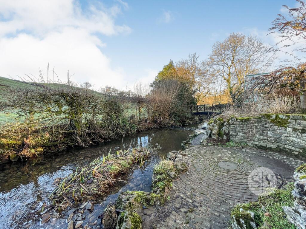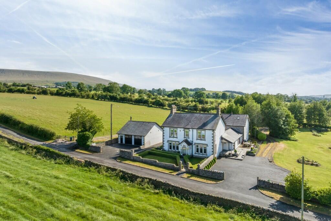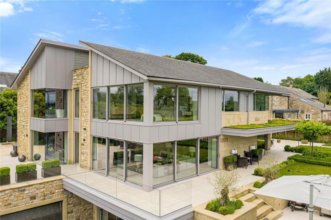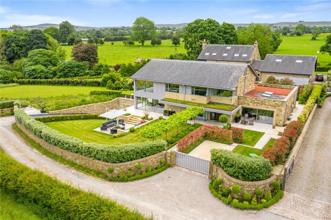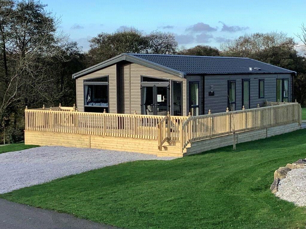Skeleron Lane, Rimington, BB7
For Sale : GBP 475000
Details
Bed Rooms
3
Bath Rooms
1
Property Type
Detached
Description
Property Details: • Type: Detached • Tenure: N/A • Floor Area: N/A
Key Features: • Charming Period Detached Stonebuilt Cottage • Enviable Plot In Picturesque Rural Village Location • Stunning Mature Tiered Wrap Around Landscaped Gardens & Patios • Boasting Unique Character Accommodation • 3 Excellent Double Bedrooms - Large 4-pce Bathroom • Feature Reception Hallway/Snug With Handcrafted Woodwork & Porch • Light Filled Open Plan Lounge & Dining Room • Attractive Bespoke Breakfast Kitchen & Useful Utility • Beautiful stonebuilt Waterside Pergola Adjoining Ings Beck • Spacious Detached Workshop - Driveway for 8 Cars
Location: • Nearest Station: N/A • Distance to Station: N/A
Agent Information: • Address: 50 Moor Lane, Clitheroe, BB7 1AJ
Full Description: Nestled within a picturesque rural village location, this charming period detached stonebuilt cottage is a true gem boasting unique character accommodation and stunning mature tiered wrap-around landscaped gardens and patios adjoining open fields. The property exudes charm and character throughout, featuring a spacious detached workshop, driveway for 8 cars, and beautiful stonebuilt waterside pergola adjoining Ings Beck. The feature reception hallway/snug with handcrafted woodwork and staircase welcomes you into the light-filled open plan lounge and dining room where you can relax and enjoy the tranquil atmosphere of this idyllic setting with open fireplace. The attractive bespoke breakfast kitchen and useful utility offer modern convenience in a traditional setting, with french doors to the garden.Upstairs, the property has a generous landing area with three excellent double bedrooms, perfect for families or those in pursuit of flexible accommodation. The large 4-piece bathroom adds a touch of luxury, providing a sanctuary to unwind and enjoy the elevated captivating outlooks. The property continues to impress providing fantastic open views from every angle of this delightful home. The gardens to the side and rear have been lovingly designed to offer maximum enjoyment of the natural surroundings, a beautiful wildlife and birdwatchers delight featuring stone flagged patios, lawned areas, and a stunning lower tier leading down to Ings Beck. Here, a bespoke patio and stonebuilt pergola create a serene waterside seating area, ideal for relaxing and taking in the views. The front garden boasts well-landscaped borders and pathways, leading to the upper side lawned garden and stone wall. The rear of the property features an elevated tier into the hillside, complete with a lawn, greenhouse, and pond, providing a haven for garden and nature enthusiasts. A detached workshop offers ample space for hobbies or storage, while the gardens are enclosed by fencing, stone walls, and boundary hedging, ensuring privacy and security. This property presents a rare opportunity to own a piece of countryside paradise, offering a lifestyle of tranquillity and natural beauty in a sought-after location.Entrance PorchExternal wood front door, timber framed double glazed windows, ceiling beams, wall light point, internal wood glazed door.Reception Dining Hallway/SnugBeautiful versatile reception room with feature wood flooring and a stunning bespoke wood panelled staircase and understairs storage, fitted bookcasing and ceiling beams, timber framed double glazed window, panelled radiator, wall light point.Open Plan Lounge & Dining RoomStunning light filled living space running the full width of the property with timber framed panelled bow style windows overlooking the gardens and open fields beyond with window seats, external wood french style doors opening onto patio, wall light points, feature stone fireplace and hearth housing open fireplace and wood ceiling beams and built in book case.Breakfast KitchenBeautiful bespoke hand crafted oak style fitted kitchen with an array of wall, base and drawer units with complementary laminate working surfaces, part tiled walls, 1½ bowl stainless steel sink drainer unit with mixer tap, island unit with breakfast bar and drawers, Rangemaster electric cooker with dual oven and grill and LPG gas hob with extractor filter canopy over, panelled radiator, ceramic tiled flooring, feature ceiling beams, timber framed double glazed french doors leading out to side patio.Utility RoomWell appointed oak style fitted wall and base units with complementary laminate work tops, plumbing for washing machine, space for tumble dryer, floor mounted Worcester oil fired central heating boiler (Installed new in 2024), tiled flooring, ceiling beams, timber framed double glazed windows and timber framed double glazed rear external door with stunning side views across adjoining open fields.First Floor LandingLight and airy landing with attractive spindle balustrade, built in cupboard, coved cornicing, timber framed panelled double glazed external side door leading out upper level side garden.Bedroom OneBeautiful charming master bedroom with fantastic elevated views across the garden, beck and fields adjoining through a panelled timber framed window with feature window seat and storage built under and wood panelled surround, carpet flooring, bespoke fitted hand crafted wardrobes and cupboards over with bedside cabinets and panelled headboard, wall light points, panelled radiator.Bedroom TwoCarpet flooring, sash style panelled timber framed single glazed window with stunning outlooks across the adjoining open fields, recessed spotlighting, panelled radiator.Bedroom ThreeExcellent full wall of fitted wardrobes and cupboards over, beautiful light room with stunning aspects across the garden, the beck and fields beyond, panelled timber framed window, panelled radiator, carpet flooring, alcove area.BathroomSpacious traditional 4-pce white suite comprising freestanding claw foot roll top bath, high suite w.c., pedestal wash basin with tiled splash back, separate shower enclosure with thermostatic shower, part panelled walls to dado height, tiled effect flooring, panelled radiator and heated towel rail, wall light points, feature wood ceiling beams and spotlighting, 2 x timber framed windows with feature stone and wood lintels over and picturesque views.Additional InformationBuilt approx. early 1800'sOil fired central heatingMains electric, eco system grey water waste, septic tank drainageFront GardenThe detached cottage is set on an enviable plot amidst beautiful rural open countryside with beautiful mature gardens surrounding the property and with fantastic open views to every angle. Upon entry through the main gate, there is a driveway which offers private parking for at least 8 cars and large vegetable garden area with footprint and car pit from previous garage. The driveway runs along side the Beck which flows through into the boundary to the garden. The front garden is largely laid to lawn with well landscaped mature planted borders and trees with pathways and stone archways. There is an upper side lawned garden and stone wall which leads to the rear.Rear GardenThe gardens to the side and rear have been lovingly designed and landscaped to capture and enjoy every aspect of the natural surroundings of this desirable plot. Boasting stone flagged patios and further lawned areas adjoining the hillside, a stunning lower tier leading down to Ings Beck with a beautiful bespoke patio and individual stonebuilt pergola providing a fantastic waterside seating area overlooking fields and handcrafted feature bridge. There is a greenhouse and pond with cold water tap. At the rear is an elevated tier into the hillside with a lawn also housing the oil tank and an excellent detached workshop measuring 17'3" x 8'9" approx. with timber framed windows and glazed timber door with power and lighting within. The gardens are surrounded by fencing, stone walls and boundary hedging.DisclaimerStones Young Sales and Lettings provides these particulars as a general guide and does not guarantee their accuracy. They do not constitute an offer, contract, or warranty. While reasonable efforts have been made to ensure the information is correct, buyers or tenants must independently verify all details through inspections, surveys, and enquiries. Statements are not representations of fact, and no warranties or guarantees are provided by Stones Young, its employees, or agents.
Photographs depict parts of the property as they were when taken and may not reflect current conditions. Measurements, distances, and areas are approximate and should not be relied upon. References to alterations or uses do not confirm that necessary planning, building regulations, or other permissions have been obtained. Any assumptions about the property’s condition or suitability should be independently verified.BrochuresBrochure 1
Location
Address
Skeleron Lane, Rimington, BB7
City
Rimington
Features And Finishes
Charming Period Detached Stonebuilt Cottage, Enviable Plot In Picturesque Rural Village Location, Stunning Mature Tiered Wrap Around Landscaped Gardens & Patios, Boasting Unique Character Accommodation, 3 Excellent Double Bedrooms - Large 4-pce Bathroom, Feature Reception Hallway/Snug With Handcrafted Woodwork & Porch, Light Filled Open Plan Lounge & Dining Room, Attractive Bespoke Breakfast Kitchen & Useful Utility, Beautiful stonebuilt Waterside Pergola Adjoining Ings Beck, Spacious Detached Workshop - Driveway for 8 Cars
Legal Notice
Our comprehensive database is populated by our meticulous research and analysis of public data. MirrorRealEstate strives for accuracy and we make every effort to verify the information. However, MirrorRealEstate is not liable for the use or misuse of the site's information. The information displayed on MirrorRealEstate.com is for reference only.
Real Estate Broker
Stones Young Estate and Letting Agents, Clitheroe
Brokerage
Stones Young Estate and Letting Agents, Clitheroe
Profile Brokerage WebsiteTop Tags
Likes
0
Views
13
Related Homes
No related homes found.

