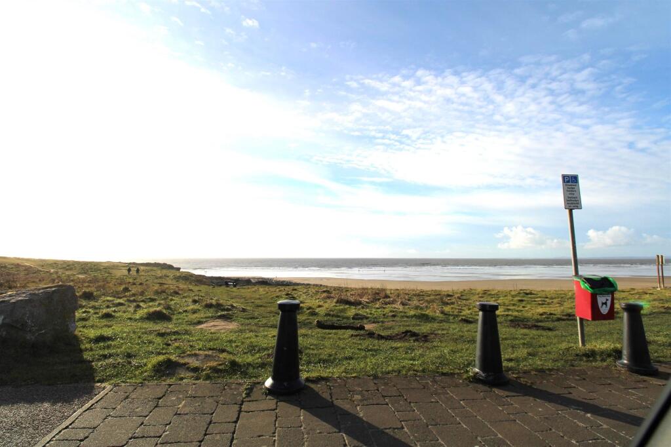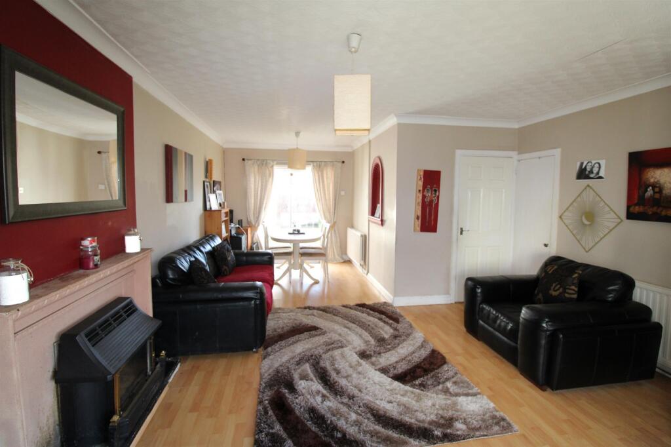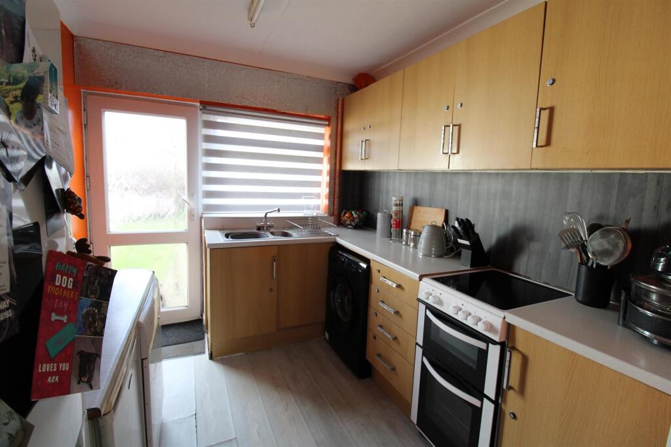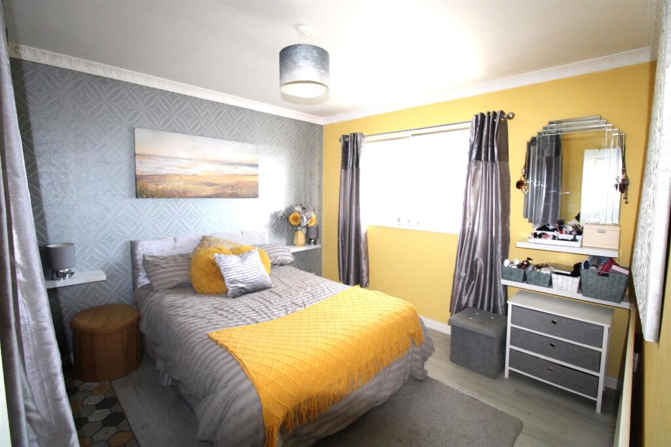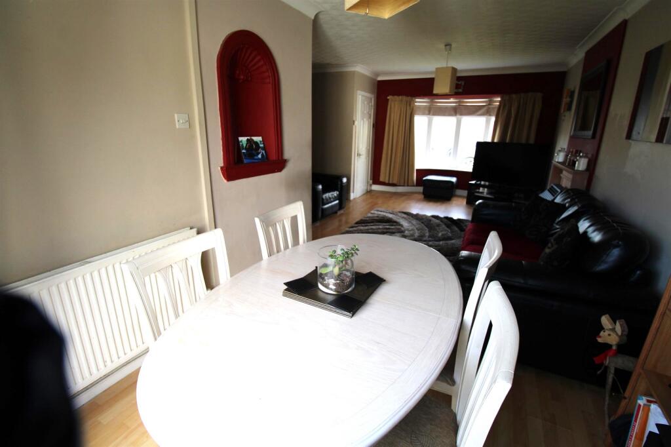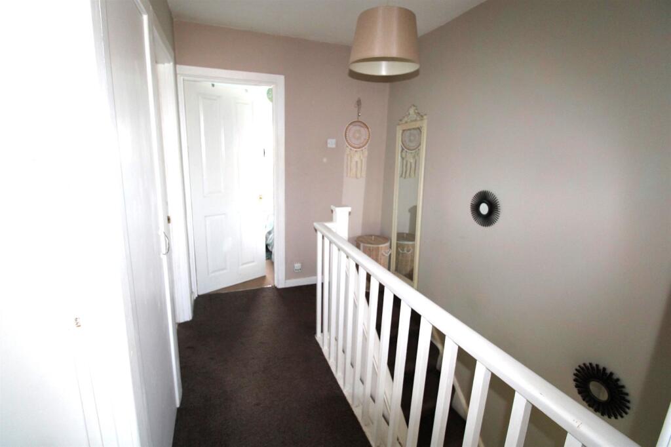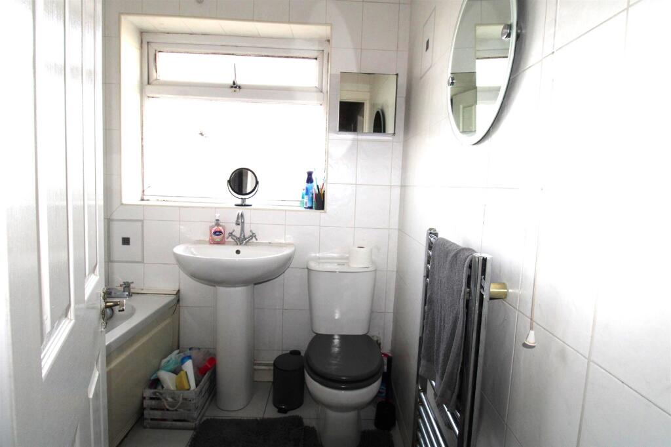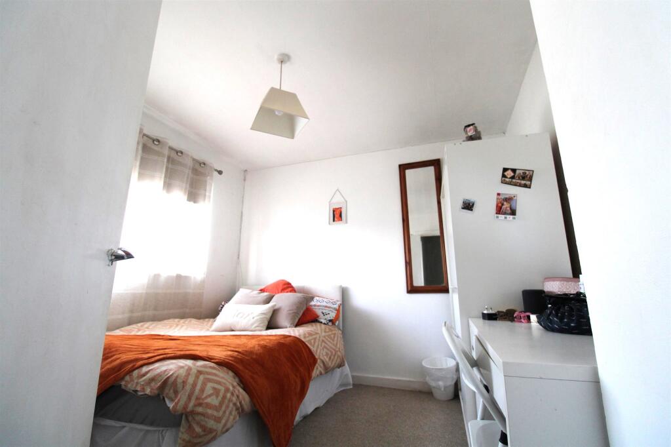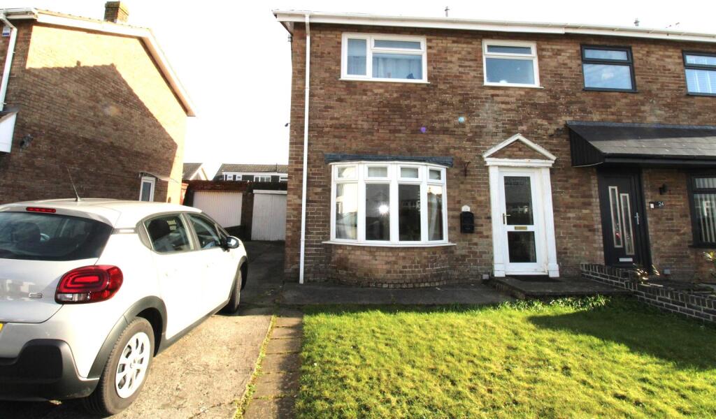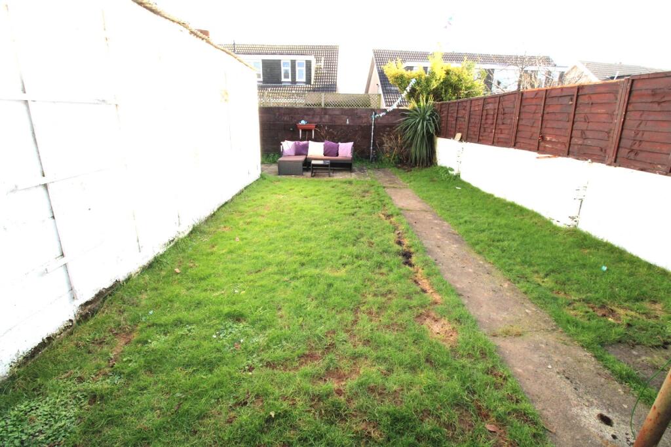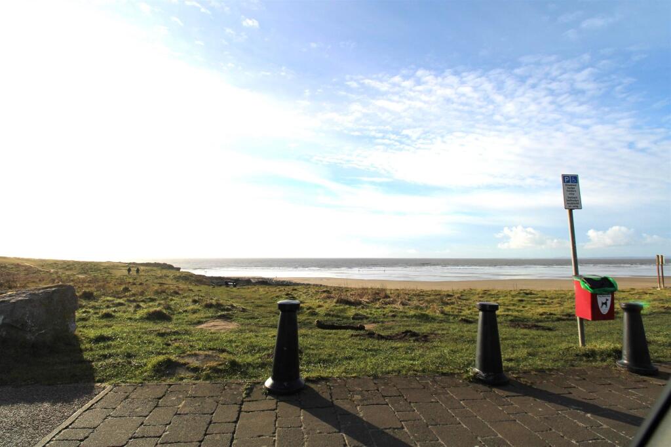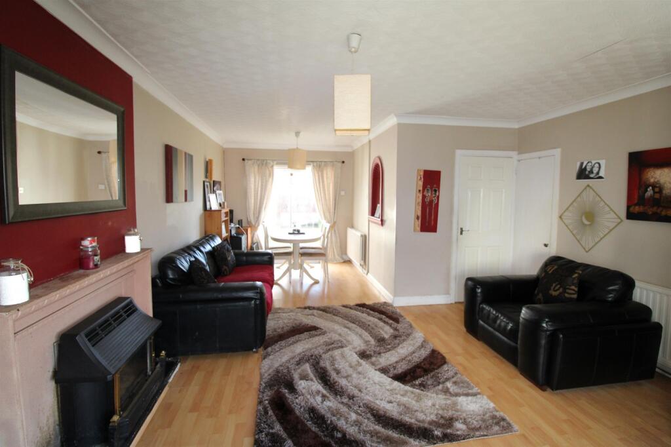Sker Walk, Porthcawl, Bridgend. CF36 3RA
Property Details
Bedrooms
3
Bathrooms
1
Property Type
Semi-Detached
Description
Property Details: • Type: Semi-Detached • Tenure: N/A • Floor Area: N/A
Key Features: • *MUCH SOUGHT AFTER LOCATION* • CLOSE PROXIMITY TO REST BAY BEACH • Three Bedroom Semi Detached Property • Open Plan Lounge-Diner • Driveway & Garage
Location: • Nearest Station: N/A • Distance to Station: N/A
Agent Information: • Address: 4-6 Dunraven Place, Bridgend, CF31 1JD
Full Description: Situated in the much sought after residential area of Porthcawl, we are delighted to present this three-bedroom semidetached property with driveway & garage. The property is within proximity of the blue flag beach at Rest Bay, locks common & the Royal Porthcawl Golf Club, scenic coastal walks while offering convenient access to Porthcawl Town centre with an array of shops & restaurants, M4 Motorway & A48. The property has uPVC double glazing & gas central heating via a combination boiler, all carpets, blinds and light fittings are to remain. The property does require some updating. The property comprises: - GROUND FLOOR: - Entrance; Hallway; Open-Plan Lounge/Diner; Kitchen. FIRST FLOOR: - Landing; Family Bathroom; Master Bedroom and two further bedrooms. OUTSIDE: - Garden laid to lawn with driveway & garage, generous size rear.Ground FloorEntrancevia a fully obscure glazed front door.HallwayLaminated flooring, access to first floor, coved and skimmed ceiling.Open Plan Lounge/Dining Room4.48m x 7.53m (14' 8" x 24' 8")uPVC bay window to the front, uPVC patio doors to the rear, coved and artex ceiling, fire surround with a cast iron living flame gas fire, two double radiators, inset archway, door leading into an under stair storage cupboard.Kitchen2.97m x 2.50m (9' 9" x 8' 2")Range of base and wall units in light beech, complimentary work top, freestanding double ceramic cooker to remain, plumbed for automatic washing machine, space for fridge-freezer, one and a half stainless steel sink unit with chrome mixer taps, laminated flooring, coved and skimmed ceiling, strip lighting, uPVC obscure glazed door to the rear, uPVC window to the rear.First FloorLandingFitted carpet, white spindle staircase, skimmed ceiling, loft access, white panel door leading into: -Family BathroomThree-piece suite in white with chrome fittings, fully tiled walls, ceramic tiling to the floor, chrome heated towel rail, uPVC obscure glazed window to the front, skimmed ceiling.Master Bedroom3.38m x 3.34m (11' 1" x 10' 11")uPVC window to the rear, laminated flooring, one radiator, coved and skimmed ceiling, built-in recess with ample storage.Bedroom 23.38m x 3.23m (11' 1" x 10' 7")uPVC window to the front, fitted carpet, one radiator, skimmed ceiling.Bedroom 32.31m x 2.20m (7' 7" x 7' 3")uPVC window to the rear, fitted carpet, skimmed ceiling.OutsideFrontGarden laid to lawn, driveway with ample parking leading to garage.RearGenerous size rear with a garden laid to lawn and a patio area.
Location
Address
Sker Walk, Porthcawl, Bridgend. CF36 3RA
City
Porthcawl
Features and Finishes
*MUCH SOUGHT AFTER LOCATION*, CLOSE PROXIMITY TO REST BAY BEACH, Three Bedroom Semi Detached Property, Open Plan Lounge-Diner, Driveway & Garage
Legal Notice
Our comprehensive database is populated by our meticulous research and analysis of public data. MirrorRealEstate strives for accuracy and we make every effort to verify the information. However, MirrorRealEstate is not liable for the use or misuse of the site's information. The information displayed on MirrorRealEstate.com is for reference only.

