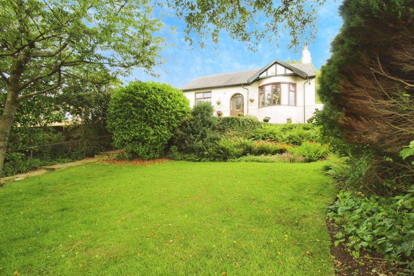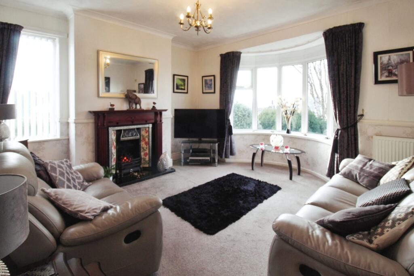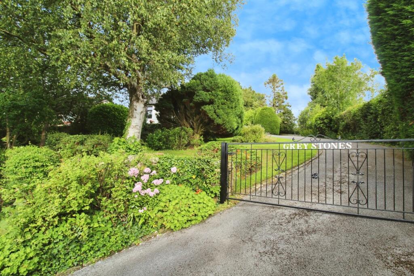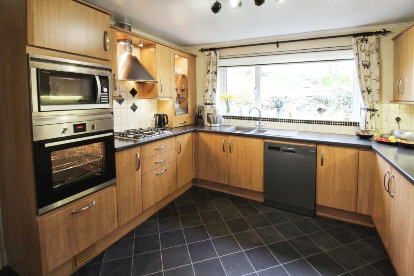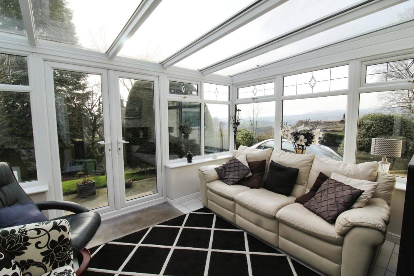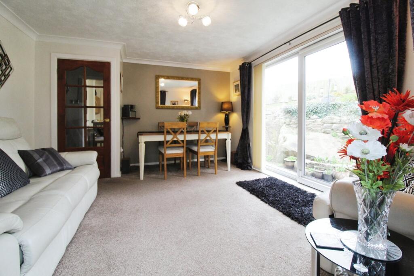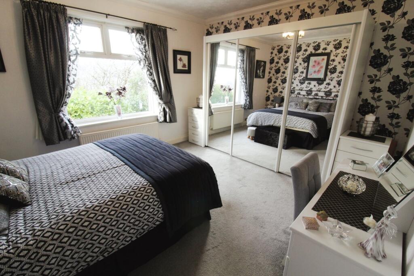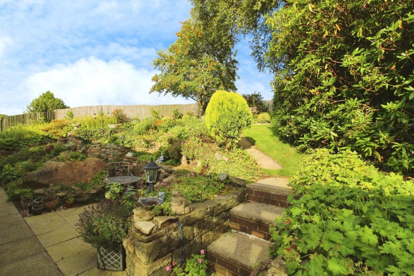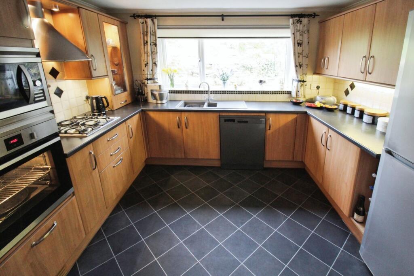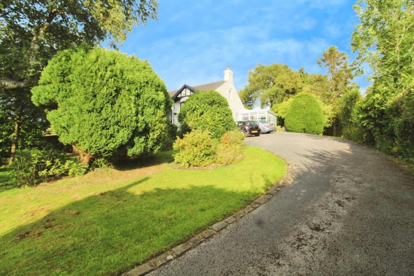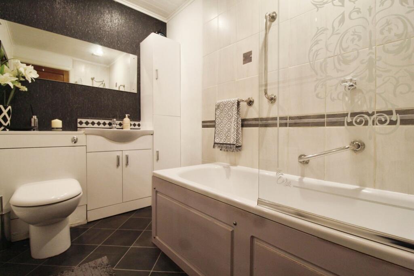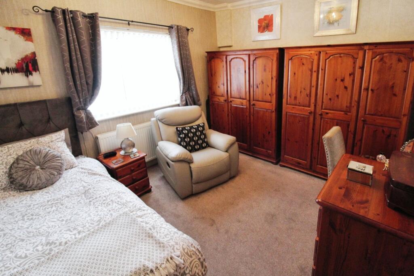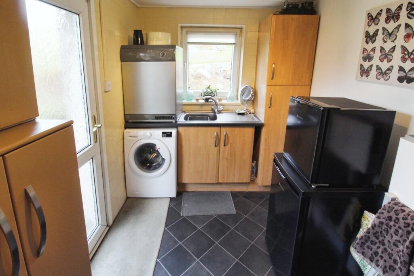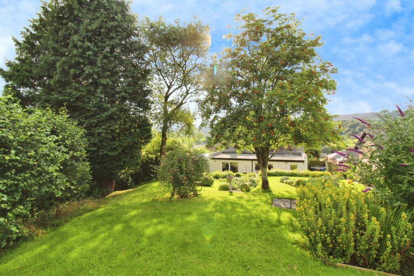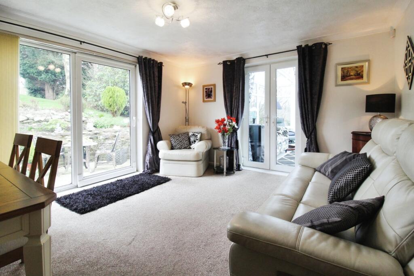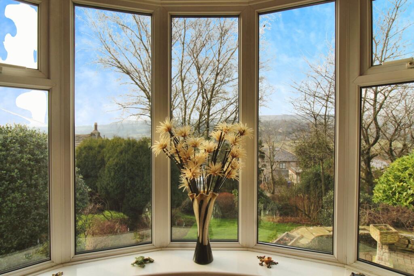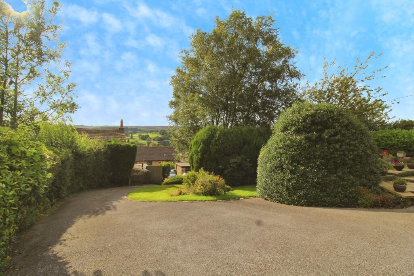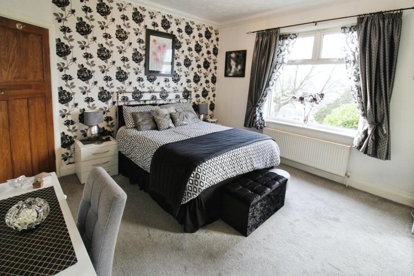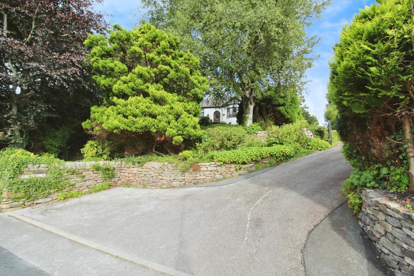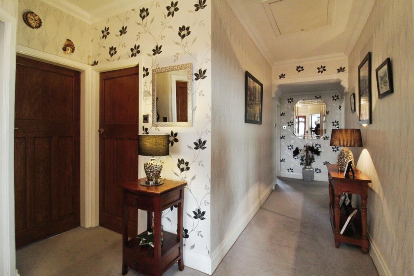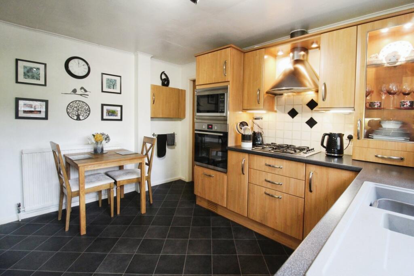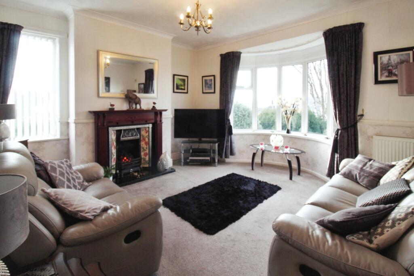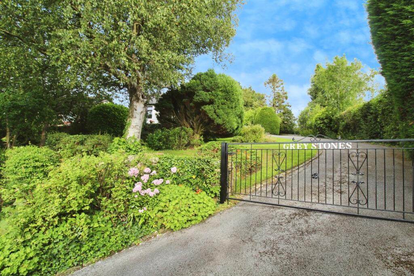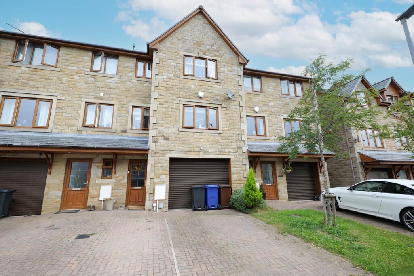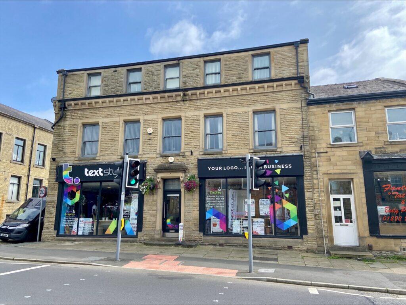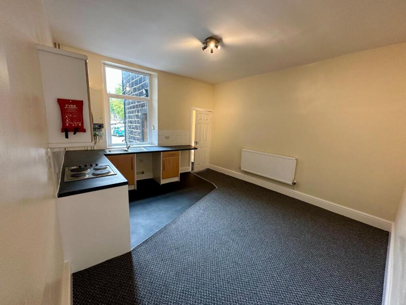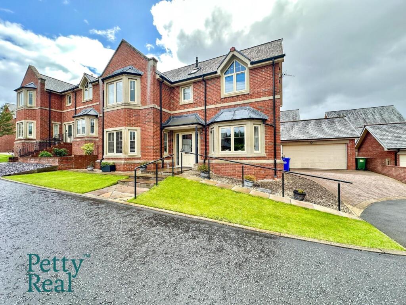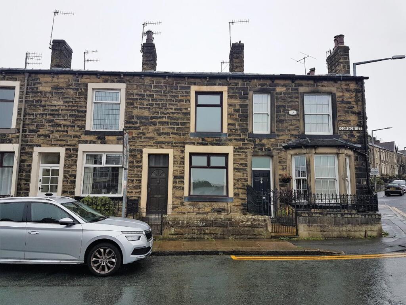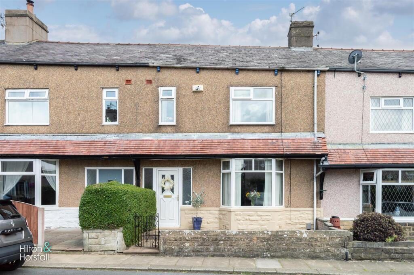Skipton Old Road, Foulridge, Colne, Lancashire, BB8
Property Details
Bedrooms
3
Bathrooms
1
Property Type
Bungalow
Description
Property Details: • Type: Bungalow • Tenure: Freehold • Floor Area: N/A
Key Features: • 3 Bedrooms • Vestibule • Lounge • Kitchen • Utility Room • Sitting/Dining Room • Conservatory • Bathroom • Gardens
Location: • Nearest Station: N/A • Distance to Station: N/A
Agent Information: • Address: 31 Albert Road, Colne, BB8 0RY
Full Description: A TRULY WONDERFUL THREE BEDROOM DETACHED BUNGALOW set within private grounds featuring a sweeping driveway, ample parking and substantial mature private gardens to the front, side and rear. IMPORTANT NOTE TO POTENTIAL PURCHASERS & TENANTS: We endeavour to make our particulars accurate and reliable, however, they do not constitute or form part of an offer or any contract and none is to be relied upon as statements of representation or fact. The services, systems and appliances listed in this specification have not been tested by us and no guarantee as to their operating ability or efficiency is given. All photographs and measurements have been taken as a guide only and are not precise. Floor plans where included are not to scale and accuracy is not guaranteed. If you require clarification or further information on any points, please contact us, especially if you are traveling some distance to view. POTENTIAL PURCHASERS: Fixtures and fittings other than those mentioned are to be agreed with the seller. POTENTIAL TENANTS: All properties are available for a minimum length of time, with the exception of short term accommodation. Please contact the branch for details. A security deposit of at least one month’s rent is required. Rent is to be paid one month in advance. It is the tenant’s responsibility to insure any personal possessions. Payment of all utilities including water rates or metered supply and Council Tax is the responsibility of the tenant in most cases. COL230107/2.Located in the popular Pendle village of Foulridge, the property is within easy reach of the local village pubs, restaurants and amenities, also boasting many local countryside, lakeside and canalside walks.
This delightful countryside residence backs on to open farmland, and the elevated positioning provides a perfect vantage point for the commanding long distance countryside views towards Blacko Tower, Pendle and beyond.
Early viewing is highly recommended in order to avoid disappointment.
The property briefly comprises: Entrance vestibule, inner hallway, lounge, sitting/dining room, kitchen, utility room, conservatory, THREE bedrooms and family bathroom. Externally the property boasts substantial private gardens to the front, side and rear plus a substantial driveway with gated access.Vestibule1.02m x 1.22m (3' 4" x 4' 0")An external wooden frame door with decorative frosted pane surround leads into a useful vestibule with tiled flooring and internal access to the inner hallway.Inner Hallway7.95m (maximum) x 1.35m (maximum reducing to 1.14m at entrance) - A spacious inner hallway through the spine of the property with a radiator, coving to the ceiling and loft hatch (the loft being boarded with loft ladder access).Lounge3.76m x 4.27m (12' 4" x 14' 0")A beautifully presented lounge featuring a gas fire with floral tiled sides, black tiled hearth and ornate surround, coving to the ceiling, two radiators, uPVC double glazed window the side and fabulous uPVC double glazed bay window to the front with panoramic long distance countryside views.Kitchen3.58m (maximum) x 3.28m (maximum) - The kitchen is fitted with a matching range of wall and base units with display shelving and cabinet lighting, complimentary work surfaces in black with inset contemporary Franke 1 and 1/4 basin sink unit with drainer in black and chrome arch mixer tap, tiled splashbacks with matching tiled window sill, integrated Neff electric oven and microwave oven, separate work surface fitted gas hob with chrome extractor hood over, space for a breakfast table and chairs, integral access to the utility room and uPVC double glazed window to the overlooking the rear garden.Utility Room3.56m x 2.06m (11' 8" x 6' 9")The utility room, conveniently positioned off the kitchen, is fitted with kitchen matching range of wall and base units, work surface with inset chrome sink with drainer and mixer tap, separate storage cupboards and boiler store, plumbing for a washing machine, uPVC double glazed window to the rear and external door to the side.Sitting/Dining Room3.68m x 4.37m (12' 1" x 14' 4")A very well presented sitting/dining room to the rear of the property with a radiator, coving to the ceiling, uPVC framed French Doors proving access to the conservatory and uPVC frame patio doors flowing out to the rear patio and gardens.Conservatory3.43m x 2.92m (11' 3" x 9' 7")A wonderful addition to the property, overlooking the front and side gardens, built with a solid base and uPVC framed upper section with double glazing and French doors leading out to the driveway and gardens.Bedroom One3.76m x 4.3m (12' 4" x 14' 1")A beautifully presented double bedroom to the front of the property with a radiator, coving to the ceiling and uPVC double glazed window taking advantage of the delightful views over the garden and countryside beyond.Bedroom Two3.73m x 3.05m (12' 3" x 10' 0")A second very well presented double bedroom a radiator, coving to the ceiling and uPVC double glazed window to the side aspect.Bedroom Three3.73m x 3.5m (12' 3" x 11' 6")The third bedroom, currently used as a study, is again very well presented with a radiator, coving to the ceiling and uPVC double glazed window to the side aspect.Bathroom2.64m x 1.63m (8' 8" x 5' 4")The family bathroom is fitted with a three piece bathroom suite in white comprising a vanity unit inset low level W.C. and hand basin in white with fitted storage and panel bath with mains shower over, radiator and spot lighting to the ceiling.GardensThe property, located within its own private grounds, has gated driveway access with a sweeping driveway and separate footpath access. The substantial grounds are filled with an abundance of mature trees and shrub borders with tiered lawns and patio areas. The elevated positioning takes full advantage of the fabulous surrounding countryside views, whilst the generous driveway provides ample private parking for multiple vehicles.BrochuresWeb DetailsFull Brochure PDF
Location
Address
Skipton Old Road, Foulridge, Colne, Lancashire, BB8
City
Colne
Features and Finishes
3 Bedrooms, Vestibule, Lounge, Kitchen, Utility Room, Sitting/Dining Room, Conservatory, Bathroom, Gardens
Legal Notice
Our comprehensive database is populated by our meticulous research and analysis of public data. MirrorRealEstate strives for accuracy and we make every effort to verify the information. However, MirrorRealEstate is not liable for the use or misuse of the site's information. The information displayed on MirrorRealEstate.com is for reference only.
