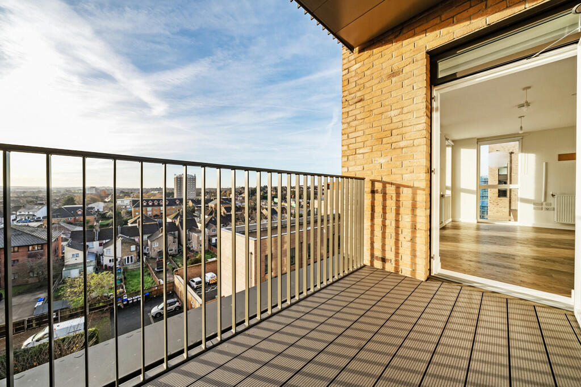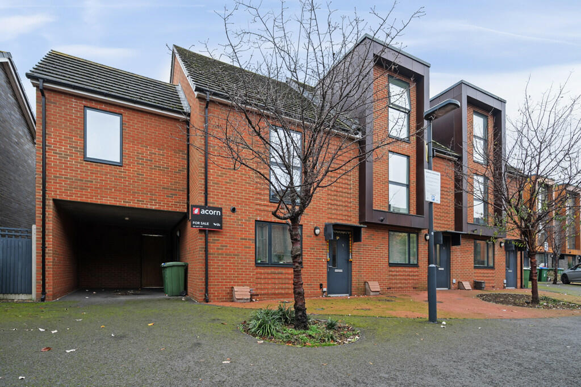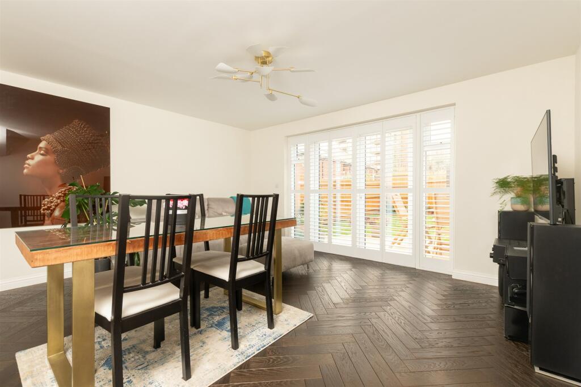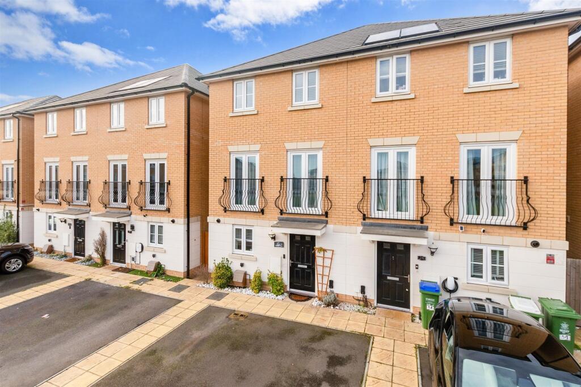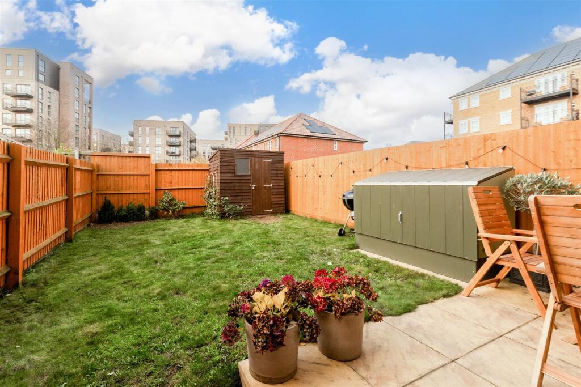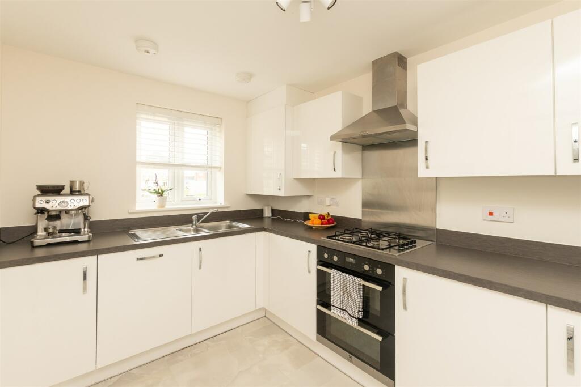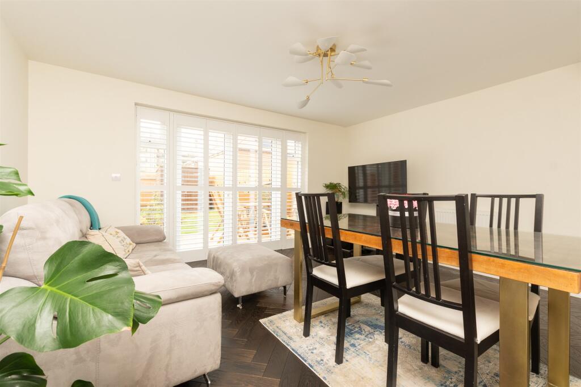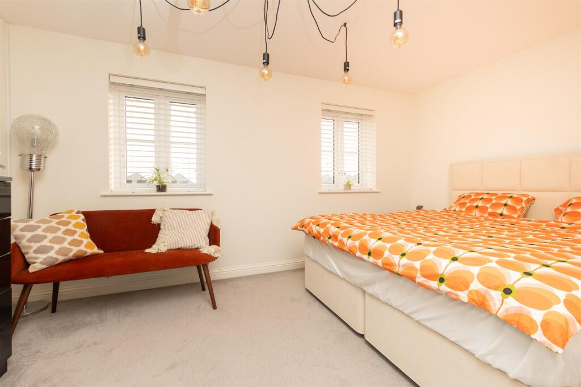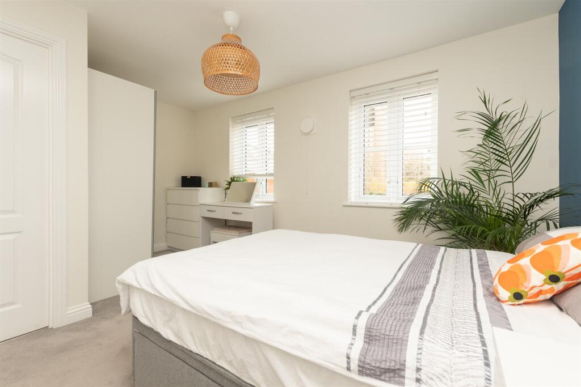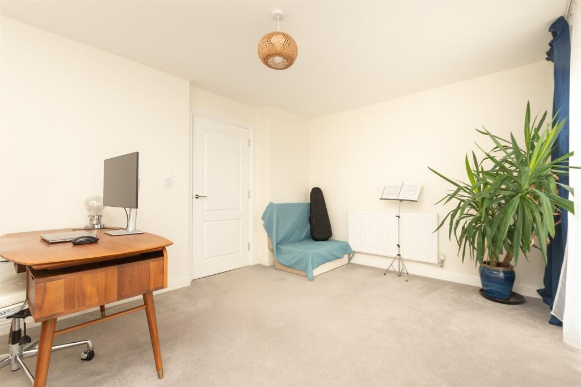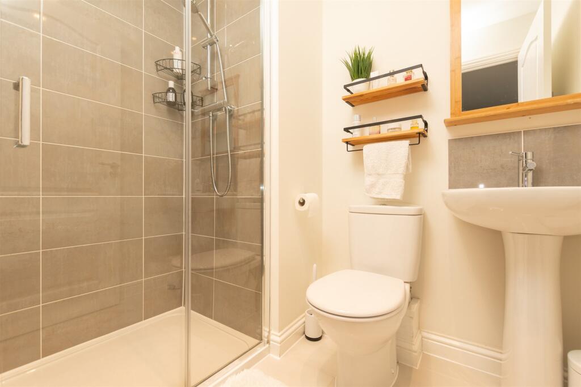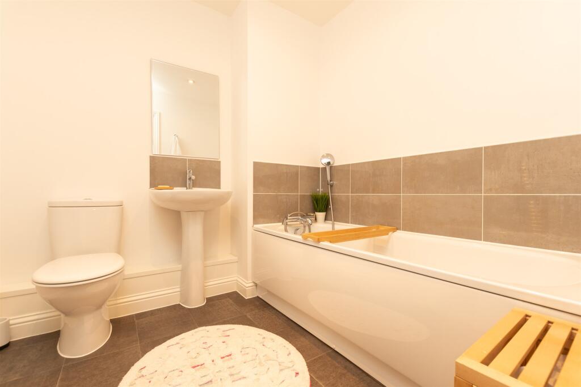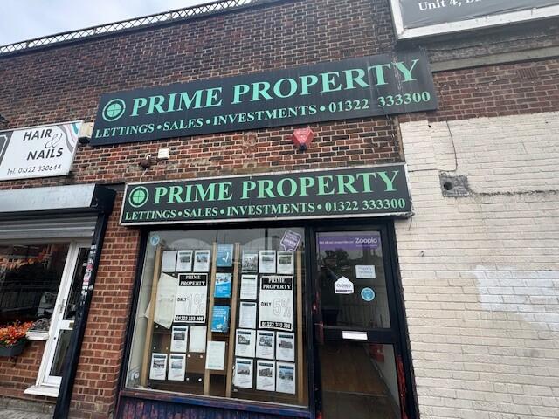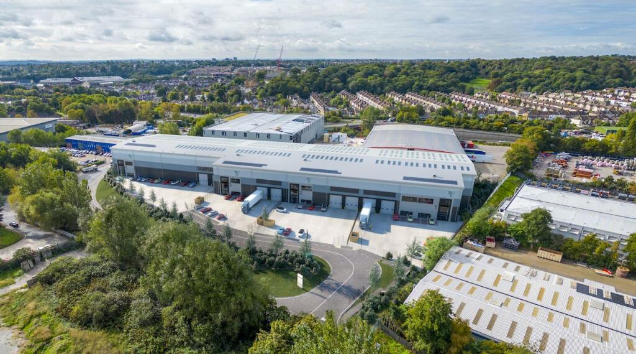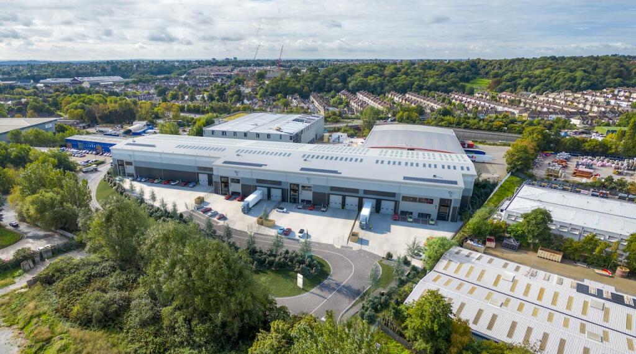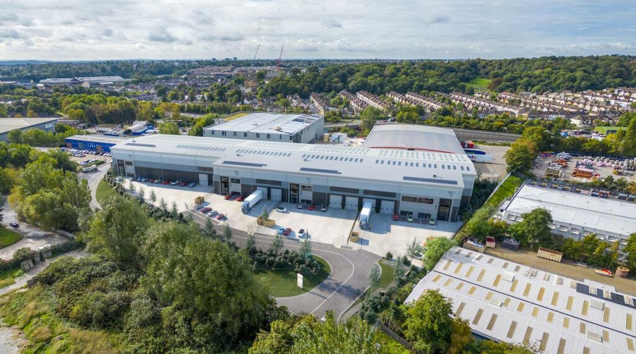Slade Green Road, Erith, Kent
For Sale : GBP 575000
Details
Bed Rooms
4
Bath Rooms
3
Property Type
Semi-Detached
Description
Property Details: • Type: Semi-Detached • Tenure: N/A • Floor Area: N/A
Key Features: • Semi-detached house with a bright living room with large space • Well-equipped kitchen, functional and spacious; ideal for family meals • An office space on the second floor; ideal for a home office or study • Close to shops Slade Green station , making commuting and family live easy • Ideal location for schools and recreation ground
Location: • Nearest Station: N/A • Distance to Station: N/A
Agent Information: • Address: 93 Barnehurst Road, Barnehurst, Kent, DA7 6HD
Full Description: As you enter this semi detached town house, on the ground floor you will find a spacious living room as well as the kitchen and a laundry room. This creates an inviting space for relaxation or entertaining your guests. Conveniently, there is also access to a toilet making it perfect for easy living.There are two good-sized bedrooms on the first floor, one of which is currently used as sitting room and overlooks a communal area. Along with both a main bathroom and an en-suite shower room. The second floor features an additional bathroom and an office, providing flexibility for remote working or an additional living space.This townhouse is ideal for those seeking a family-friendly environment and/or easy access to transportation links with it being located near to shops and Slade Green Train Station.Room sizes:PorchHallwayLiving Room: 14'9 x 13'8 (4.50m x 4.17m)Laundry RoomKitchen: 12'0 x 8'0 (3.66m x 2.44m)LandingBedroom 1: 14'0 x 10'9 (4.27m x 3.28m)BathroomBedroom 3: 14'0 x 10'0 (4.27m x 3.05m)En-Suite Shower RoomLandingBedroom 2: 14'10 x 9'8 (4.52m x 2.95m)BathroomBedroom 4: 10'0 x 7'5 (3.05m x 2.26m)Office: 14'2 x 7'0 (4.32m x 2.14m)Driveway to FrontRear Garden The information provided about this property does not constitute or form part of an offer or contract, nor may it be regarded as representations. All interested parties must verify accuracy and your solicitor must verify tenure/lease information, fixtures & fittings and, where the property has been extended/converted, planning/building regulation consents. All dimensions are approximate and quoted for guidance only as are floor plans which are not to scale and their accuracy cannot be confirmed. Reference to appliances and/or services does not imply that they are necessarily in working order or fit for the purpose. We are pleased to offer our customers a range of additional services to help them with moving home. None of these services are obligatory and you are free to use service providers of your choice. Current regulations require all estate agents to inform their customers of the fees they earn for recommending third party services. If you choose to use a service provider recommended by Wards, details of all referral fees can be found at the link below. If you decide to use any of our services, please be assured that this will not increase the fees you pay to our service providers, which remain as quoted directly to you.BrochuresFull PDF brochureExplore this property in 3D Virtual RealityReferral feesPrivacy policy
Location
Address
Slade Green Road, Erith, Kent
City
Erith
Features And Finishes
Semi-detached house with a bright living room with large space, Well-equipped kitchen, functional and spacious; ideal for family meals, An office space on the second floor; ideal for a home office or study, Close to shops Slade Green station , making commuting and family live easy, Ideal location for schools and recreation ground
Legal Notice
Our comprehensive database is populated by our meticulous research and analysis of public data. MirrorRealEstate strives for accuracy and we make every effort to verify the information. However, MirrorRealEstate is not liable for the use or misuse of the site's information. The information displayed on MirrorRealEstate.com is for reference only.
Related Homes

