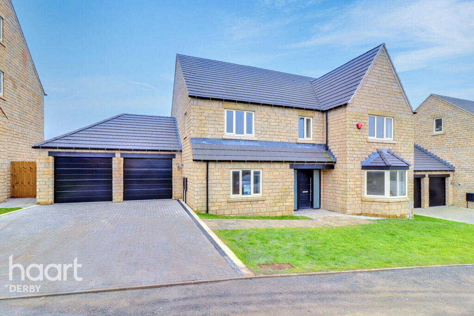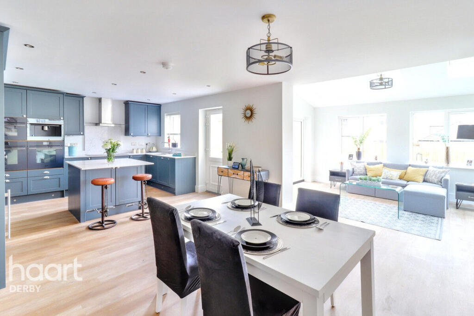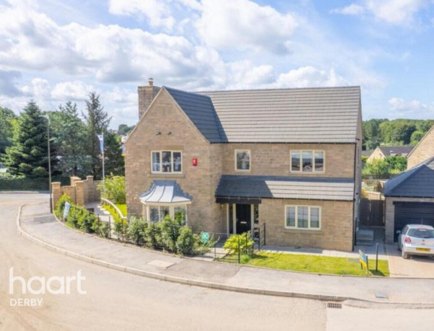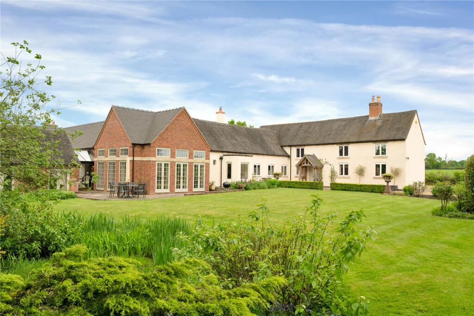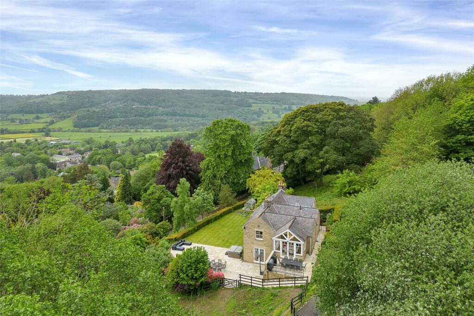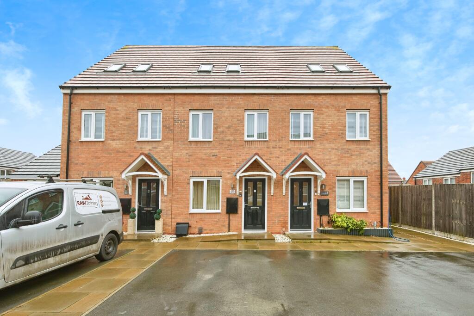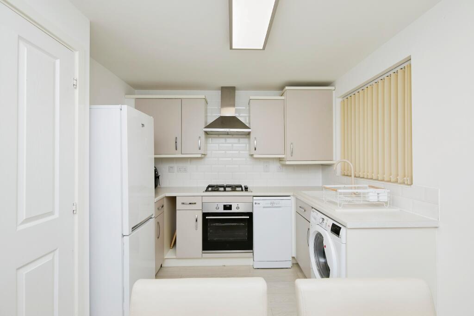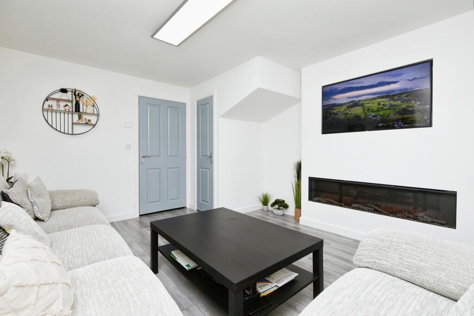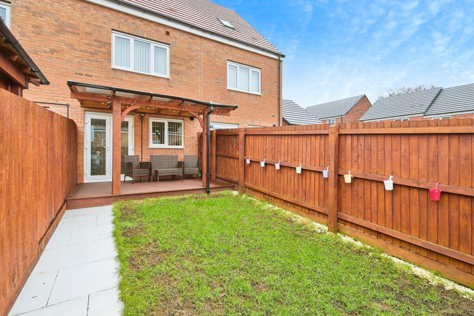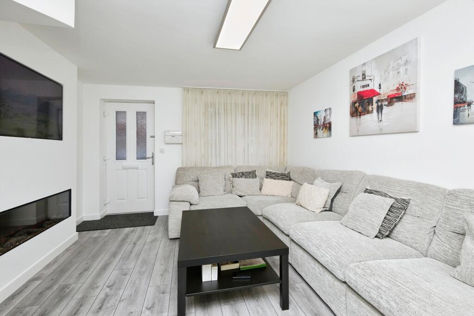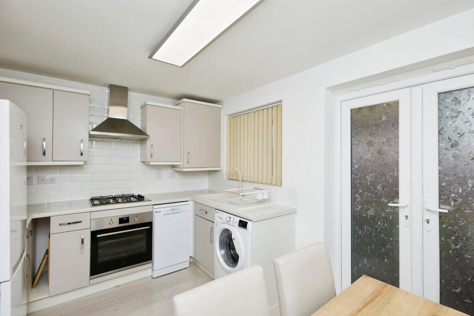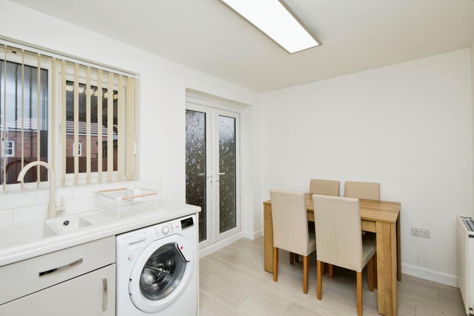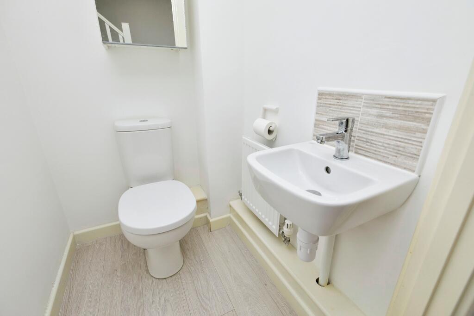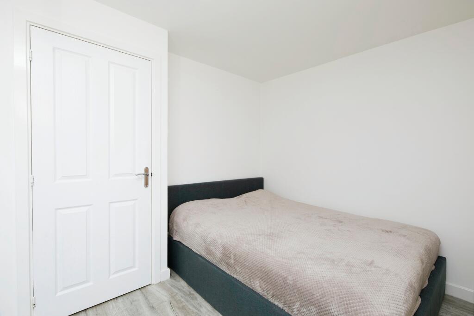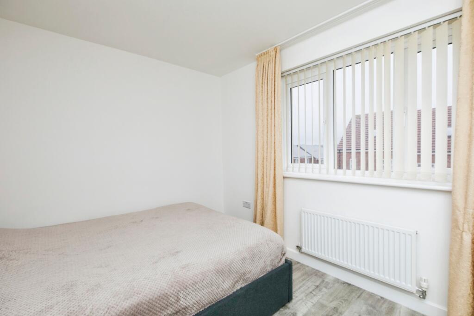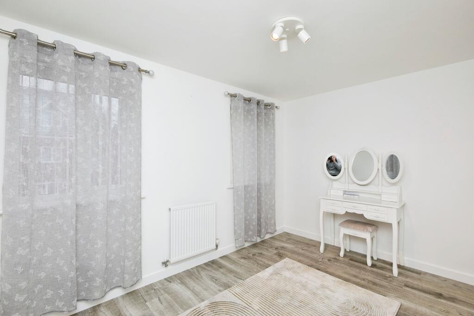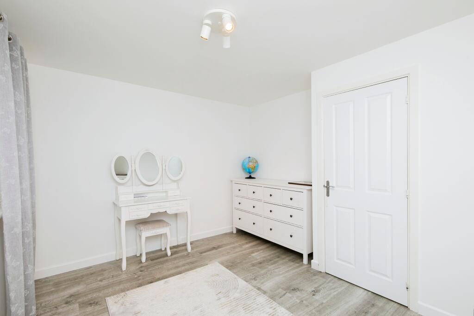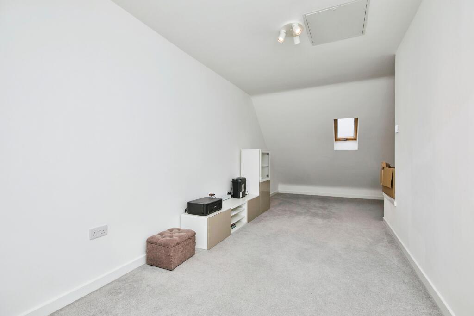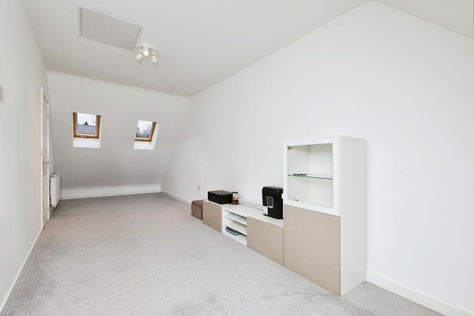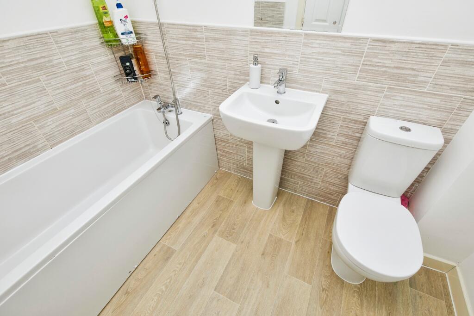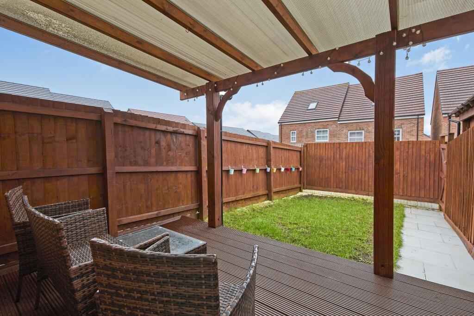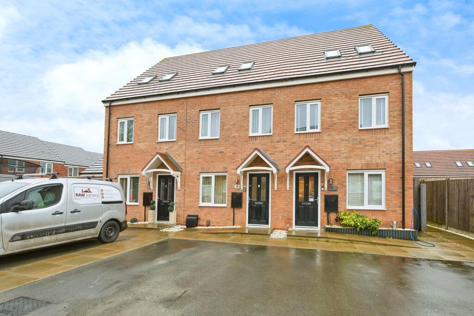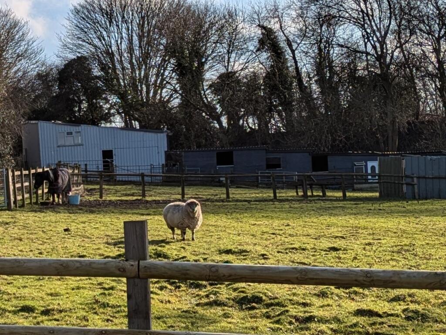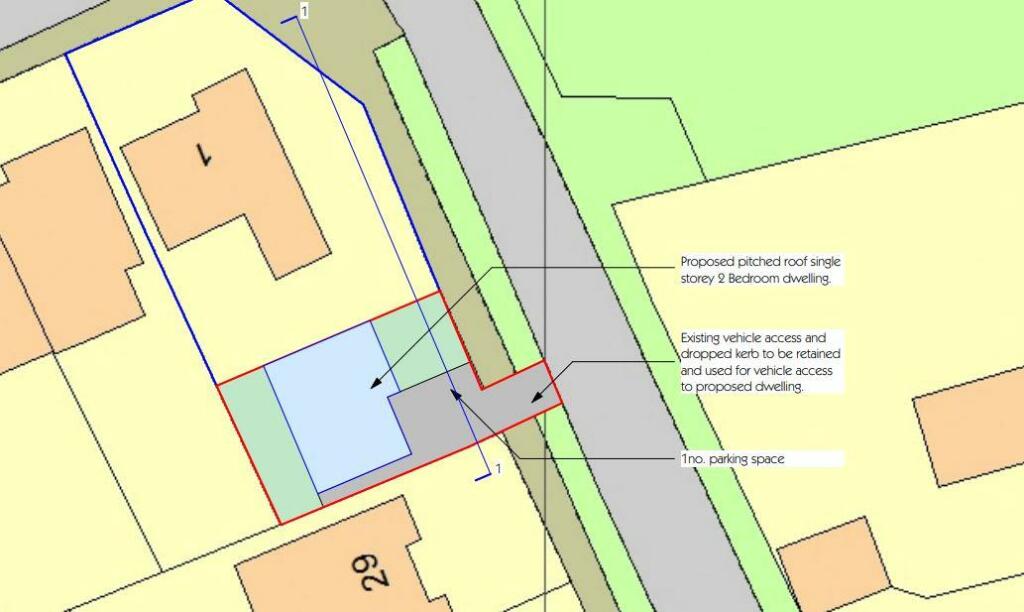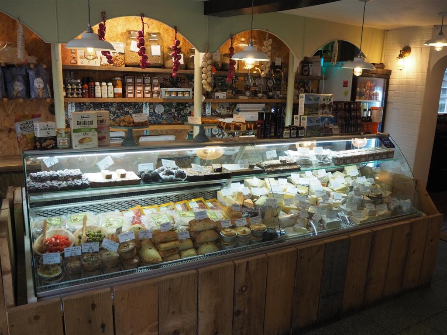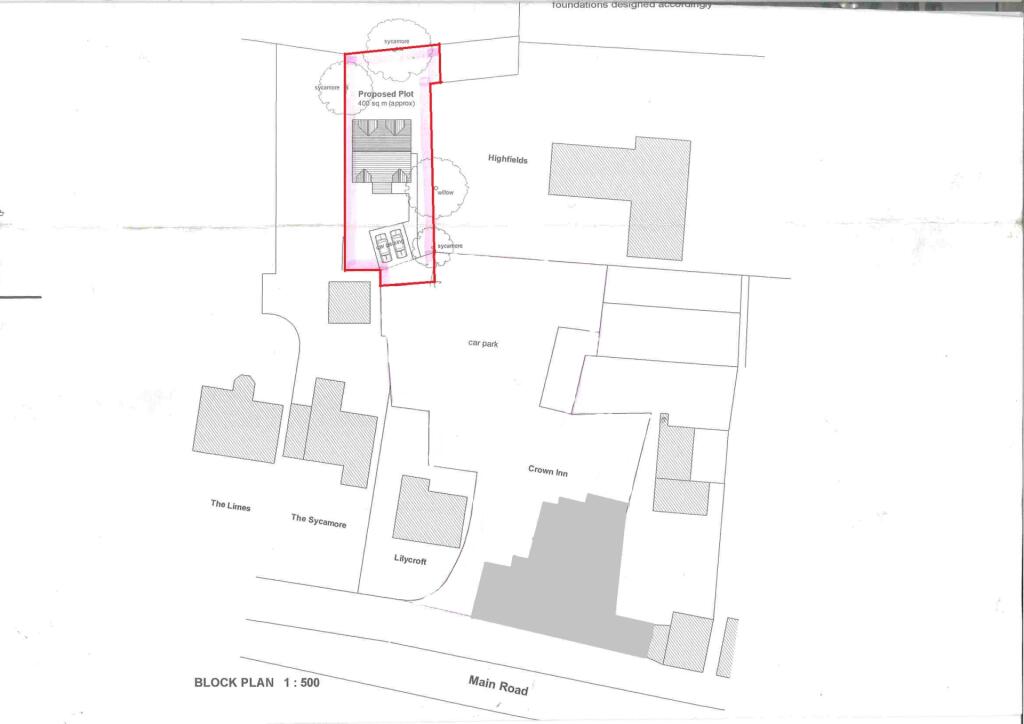Slater Way, ILKESTON, Derbyshire, DE7
For Sale : GBP 220000
Details
Bed Rooms
3
Bath Rooms
2
Property Type
Terraced
Description
Property Details: • Type: Terraced • Tenure: N/A • Floor Area: N/A
Key Features:
Location: • Nearest Station: N/A • Distance to Station: N/A
Agent Information: • Address: 54 Market Place Long Eaton Nottingham NG10 1LT
Full Description: Welcome to this three-bedroom, mid-terrace house with off-road parking situated on a desirable estate in Ilkeston.Upon entering, the downstairs accommodation offers a lounge and downstairs cloakroom. Moving through the property is the kitchen dining room which offers ample cabinetry and countertop space, perfect for preparing and cooking meals. The first floor offers two bedrooms, each offering comfort and privacy for family members or guests and a family bathroom. To the second floor is a spacious master bedroom with an additional storage cupboard. Outside to the front of the property are two side by side parking spaces. To the rear is a decking seating area with pergola over, lawn and fenced boundaries.Located within the popular town of Ilkeston, close to a wide range of local amenities. The property has fantastic transport links including easy access to major roads such as the A610 and M1 whilst being just a short walk away from the town centre.A viewing is recommended to appreciate the accommodation on offer!Lounge4.5m x 3.63mUPVC double glazed window to the front, composite front door, radiator, media wall with fireplace and storage cupboard.CloakroomDownstairs WC, hand wash basin and radiator.Kitchen/ Dining Room3.6m x 2.7mA range of wall and base units with work surfaces, inset sink and drainer and mixer tap, gas hob, electric oven and space for washing machine. UPVC double glazed window to the rear, UPVC double glazed patio doors to the rear and radiator.First Floor LandingAccess to two bedrooms, family bathroom and radiator.Bedroom Two3.63m x 3.18mTwo UPVC double glazed windows to the front, built in wardrobes and radiator.Bedroom Three3.63m x 2.72mUPVC double glazed window to the rear, built in wardrobes and radiator.Bathroom2.41m x 1.7mInclusive of bath with shower over, WC, hand wash basin and radiator.Second Floor LandingAccess to master bedroom and storage cupboard.Bedroom One8.53m x 3.6mTwo UPVC double glazed windows to the front, one to the rear and radiator.OutsideTo the front of the property are two side by side parking spaces. To the rear is a decking seating area with pergola over, lawn and fenced boundaries.
Location
Address
Slater Way, ILKESTON, Derbyshire, DE7
City
Derbyshire
Legal Notice
Our comprehensive database is populated by our meticulous research and analysis of public data. MirrorRealEstate strives for accuracy and we make every effort to verify the information. However, MirrorRealEstate is not liable for the use or misuse of the site's information. The information displayed on MirrorRealEstate.com is for reference only.
Real Estate Broker
Frank Innes, Long Eaton
Brokerage
Frank Innes, Long Eaton
Profile Brokerage WebsiteTop Tags
Likes
0
Views
26
Related Homes
