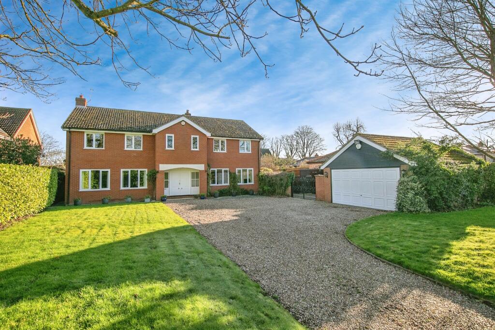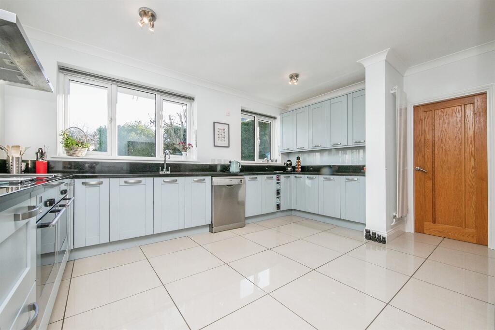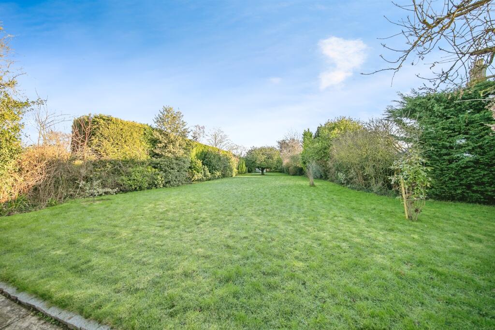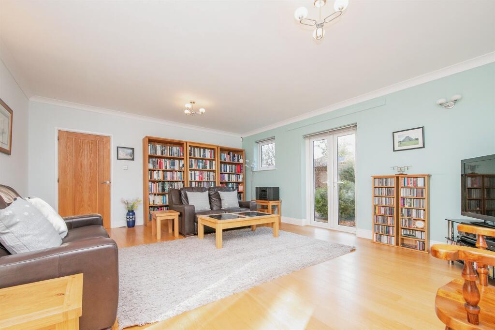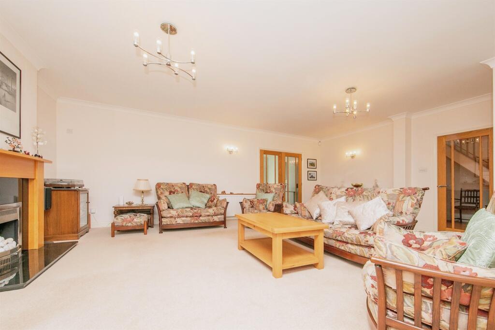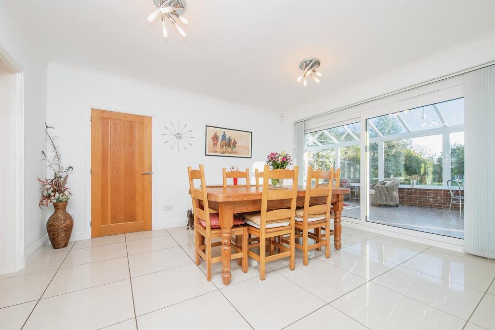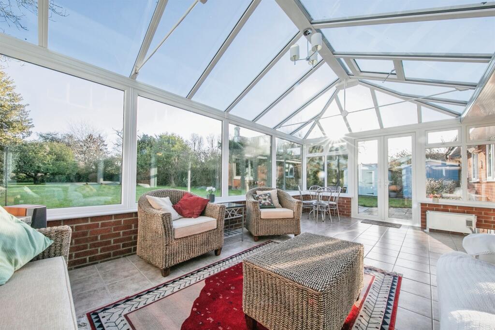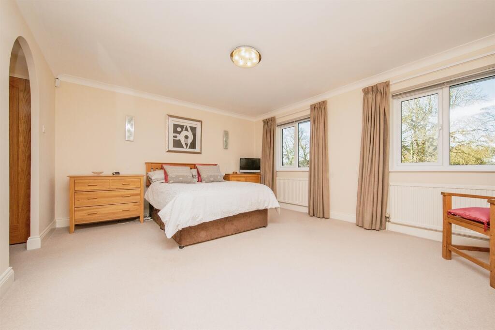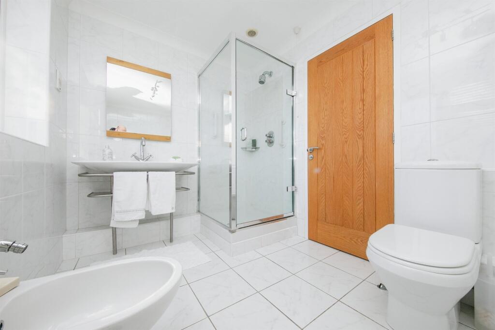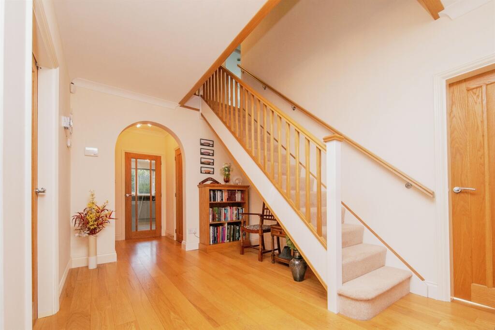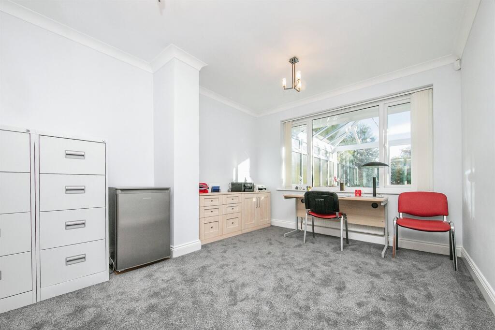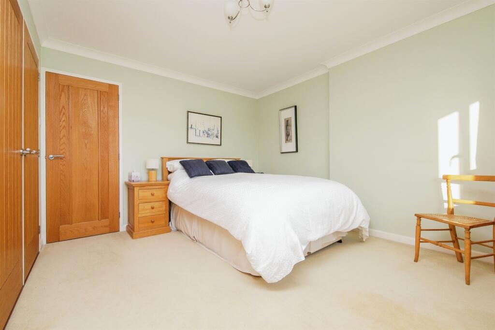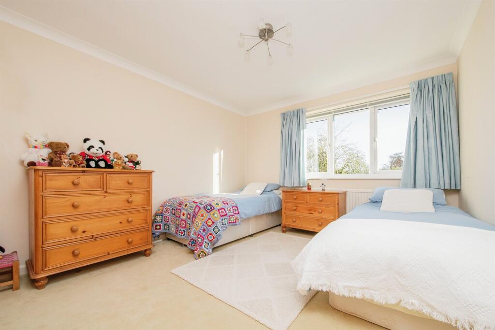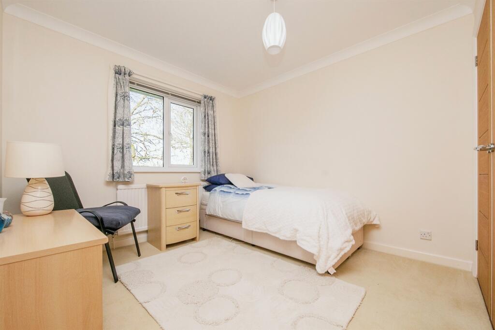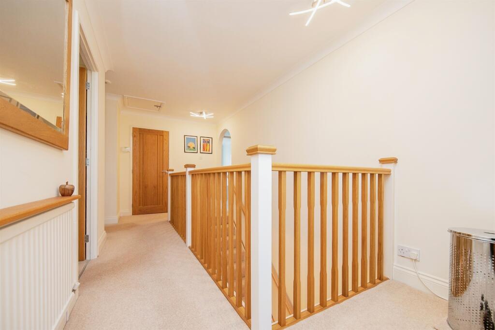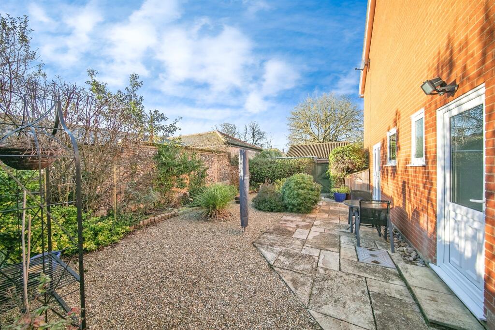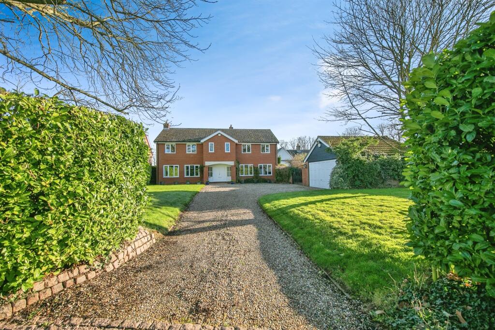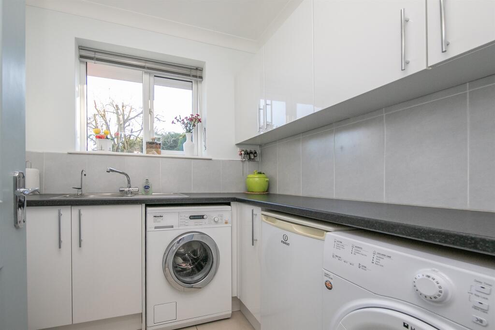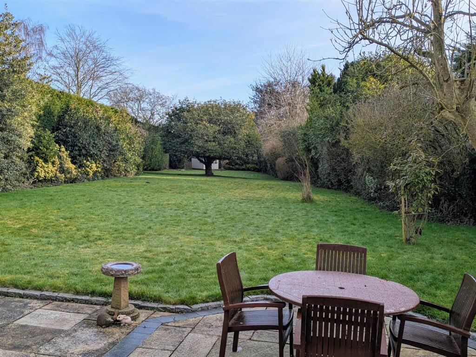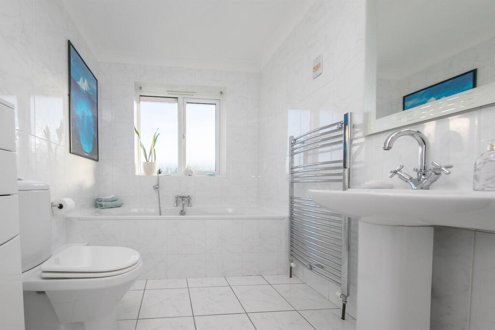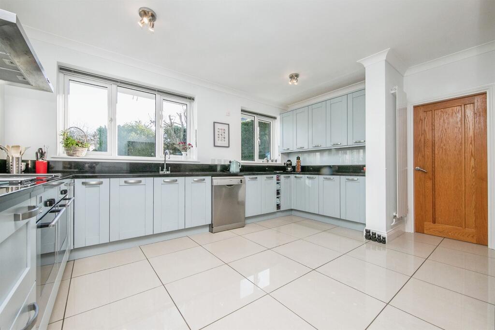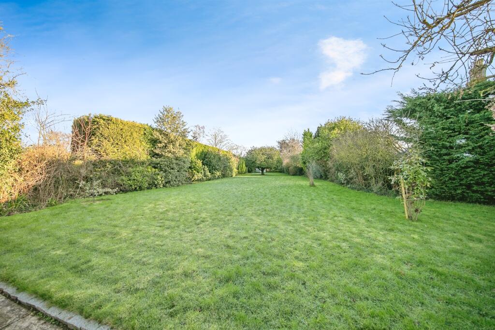Smeetham Hall Lane, Bulmer, Sudbury
Property Details
Bedrooms
5
Bathrooms
3
Property Type
Detached
Description
Property Details: • Type: Detached • Tenure: N/A • Floor Area: N/A
Key Features: • Ca 3000 sq ft flexible accommodation • Potential ground floor rooms for dependants • 5 bedrooms, 2 with ensuites plus family bathroom and ground floor WC • Four reception rooms including large home office • Ample parking on private drive, plus detached double garage • High speed broadband (fibre to the house) • Well presented property in highly regarded village location • Plot size approximately half an acre
Location: • Nearest Station: N/A • Distance to Station: N/A
Agent Information: • Address: 22 - 24 Market Hill, Sudbury, Suffolk, CO10 2EN
Full Description: SUMMARYOccupying a generous plot within a highly regarded location is this substantial detached home, offering an abundance of spacious & flexible accommodation throughout, including 4 reception rooms, a beautiful kitchen & further enhanced with a large private garden, ample parking & detached garage.DESCRIPTIONBulmer is home to the highly regarded Bulmer Fox which is a bistro style restaurant and country pub. The village also offers a church, primary school, post office and playground. The popular village of Long Melford and the nearby market town of Sudbury both provide a wide range of day to day facilities including a good range of shops, school, recreational facilities with the Quay Theatre and Leisure Centre in Sudbury as well as a railway station with links to London Liverpool Street.Entrance Hall Double entrance doors lead in to this welcoming hall with Oak flooring. Oak staircase fittings rising to first floor. Large storage cupboard and two additional cupboards. Radiator.Living Room 19' 2" x 15' 9" ( 5.84m x 4.80m )A bright and spacious double aspect room with double glazed windows to front and side aspects and double glazed French doors to the side garden, Oak flooring. Three radiators. Door leading to kitchen.Sitting Room 22' 3" max x 19' 4" ( 6.78m max x 5.89m )The large sitting room has two double glazed windows to front aspect and a double glazed window to side aspect. Fireplace with inset propane gas fire. Three radiators. Double doors leading to dining room.Kitchen 15' 4" x 14' 2" ( 4.67m x 4.32m )A stunning fitted kitchen with a range of matching wall and base units over areas of granite work surfaces with Inset one and a half bowl sink, Two integral ovens and inset induction hob with hood over. Two double glazed windows to rear aspect, vertical radiator. Door leading to rear lobby. Feature porcelain tiled flooring. Opening onto:-Dining Room 14' 2" x 12' 5" ( 4.32m x 3.78m )Double glazed sliding door nearly full room width leading to conservatory with views of the rear garden. Radiator. Feature porcelain tiled flooring. Door leading to:-Home Office 14' 2" x 10' 7" ( 4.32m x 3.23m )A spacious and versatile room, with double glazed window, radiator, and view of the rear gardenConservatory 22' 7" x 13' 4" ( 6.88m x 4.06m )Double glazed windows to three aspects. Double glazed french doors leading to garden. Power and light connected. New replacement conservatory frame and all double glazing with 10 year guarantee installed in 2024. Self-cleaning tinted glass roof.Rear Lobby Double glazed door leading to side garden. Door leading to utility room and:-Cloakroom Double glazed window to side aspect. Suite comprising low level WC and vanity wash hand basin, Radiator.Utility Room 7' 1" x 6' 9" ( 2.16m x 2.06m )Double glazed window to rear aspect. Fitted with matching wall and base units and larder unit. Stainless steel sink and drainer unit. Plumbing for washing machine. Plumbed in water softener.Galleried Landing Double glazed window to front aspect. Oak staircase fittings. Access to loft via ladder. Storage cupboard. Airing cupboard, two radiators.Bedroom One 15' 9" x 12' 11" ( 4.80m x 3.94m )Two double glazed windows to front aspect. Two radiators. Opening onto dressing area with four built in wardrobes.Ensuite Two double glazed windows to rear aspect. Suite comprising low level WC, wash hand basin, bidet, bath with mixer tap and shower over, and shower cubicle. Extractor fan, heated towel rail. Fully tiled.Bedroom Two 12' 8" x 12' 3" ( 3.86m x 3.73m )Double glazed window to rear aspect. Built in wardrobes, radiator. Door leading to:-Ensuite Double glazed window to rear aspect. Suite comprising low level WC, wash hand basin and bath with mixer tap and shower over. Heated towel rail, Fully tiled.Bedroom Three 14' 1" max x 13' 5" max ( 4.29m max x 4.09m max )Two double glazed windows to front aspect. Built in wardrobe and further built in storage cupboard. Two radiators.Bedroom Four 11' 11" x 10' 8" ( 3.63m x 3.25m )Double glazed window to rear aspect. Triple built in wardrobe. Radiator.Bedroom Five 9' 9" x 9' 6" + recess ( 2.97m x 2.90m + recess )Double glazed window to front aspect. Triple built in wardrobe. Radiator.Bathroom Double glazed window to rear aspect. Suite comprising low level WC, wash hand basin, bath with mixer tap and shower over, and shower cubicle. Extractor fan, heated towel rail. Fully tiled.Outside The property occupies a generous plot of circa half an acre, the frontage offers a large gravelled driveway providing ample off road parking that leads to a detached double garage with a useful storage area to the side. The large rear garden commences with a private seating area and the remainder is mainly laid to lawn with mature shrubs and trees to borders. A summer house sits to the very rear of the garden. The property includes four timber storage sheds and an attractive side garden area. External condensing oil-fired boiler.Detached Double Garage 17' 9" x 17' 5" ( 5.41m x 5.31m )Up and over doors. Power and light connected. Fitted wall units, metal storage rack and fitted wooden shelving. Pedestrian side door to garage.1. MONEY LAUNDERING REGULATIONS: Intending purchasers will be asked to produce identification documentation at a later stage and we would ask for your co-operation in order that there will be no delay in agreeing the sale. 2. General: While we endeavour to make our sales particulars fair, accurate and reliable, they are only a general guide to the property and, accordingly, if there is any point which is of particular importance to you, please contact the office and we will be pleased to check the position for you, especially if you are contemplating travelling some distance to view the property. 3. The measurements indicated are supplied for guidance only and as such must be considered incorrect. 4. Services: Please note we have not tested the services or any of the equipment or appliances in this property, accordingly we strongly advise prospective buyers to commission their own survey or service reports before finalising their offer to purchase. 5. THESE PARTICULARS ARE ISSUED IN GOOD FAITH BUT DO NOT CONSTITUTE REPRESENTATIONS OF FACT OR FORM PART OF ANY OFFER OR CONTRACT. THE MATTERS REFERRED TO IN THESE PARTICULARS SHOULD BE INDEPENDENTLY VERIFIED BY PROSPECTIVE BUYERS OR TENANTS. NEITHER SEQUENCE (UK) LIMITED NOR ANY OF ITS EMPLOYEES OR AGENTS HAS ANY AUTHORITY TO MAKE OR GIVE ANY REPRESENTATION OR WARRANTY WHATEVER IN RELATION TO THIS PROPERTY.BrochuresPDF Property ParticularsFull Details
Location
Address
Smeetham Hall Lane, Bulmer, Sudbury
City
Sudbury
Features and Finishes
Ca 3000 sq ft flexible accommodation, Potential ground floor rooms for dependants, 5 bedrooms, 2 with ensuites plus family bathroom and ground floor WC, Four reception rooms including large home office, Ample parking on private drive, plus detached double garage, High speed broadband (fibre to the house), Well presented property in highly regarded village location, Plot size approximately half an acre
Legal Notice
Our comprehensive database is populated by our meticulous research and analysis of public data. MirrorRealEstate strives for accuracy and we make every effort to verify the information. However, MirrorRealEstate is not liable for the use or misuse of the site's information. The information displayed on MirrorRealEstate.com is for reference only.
