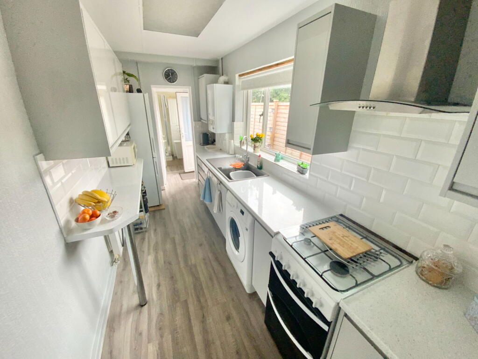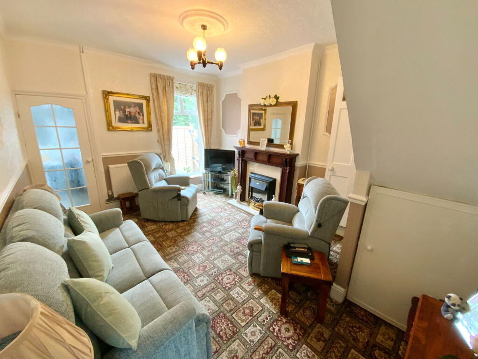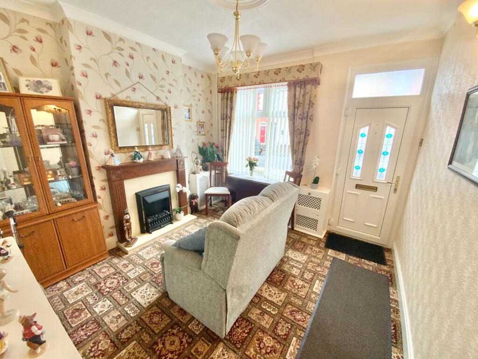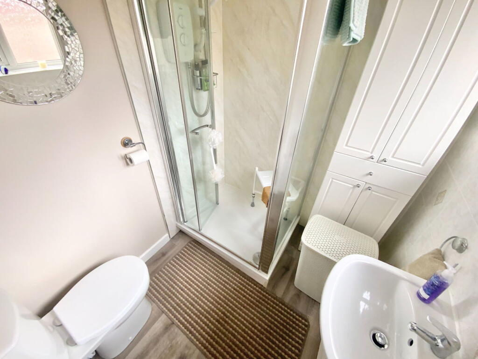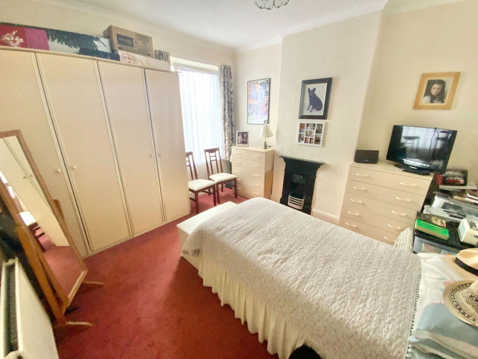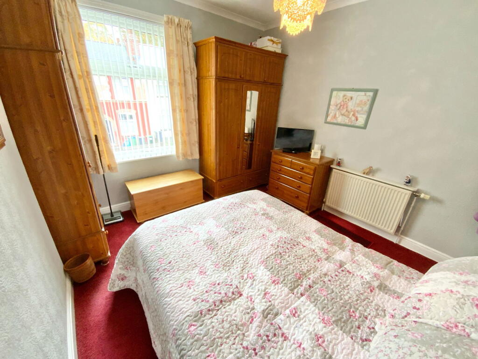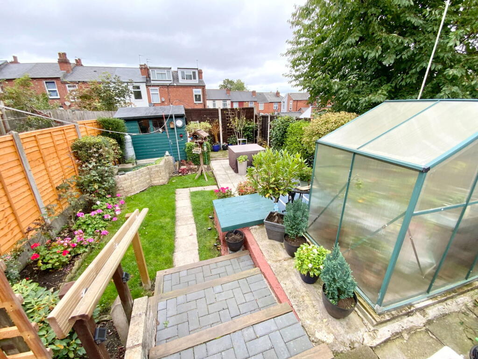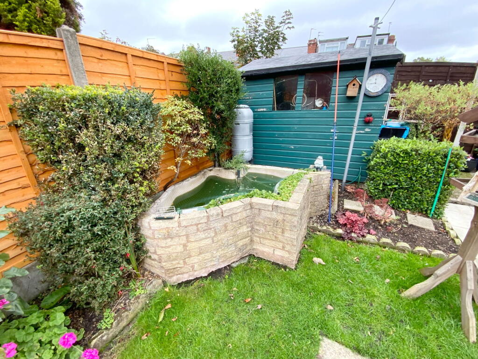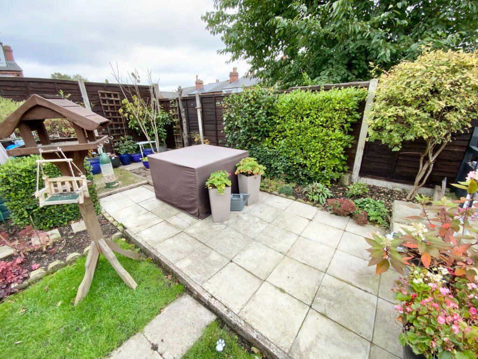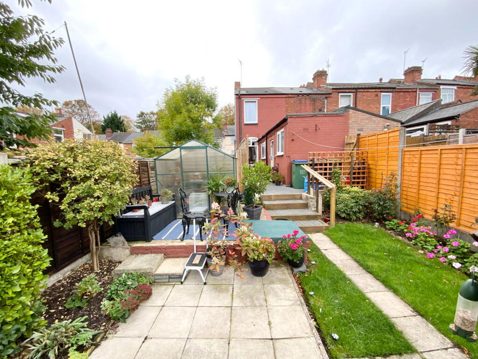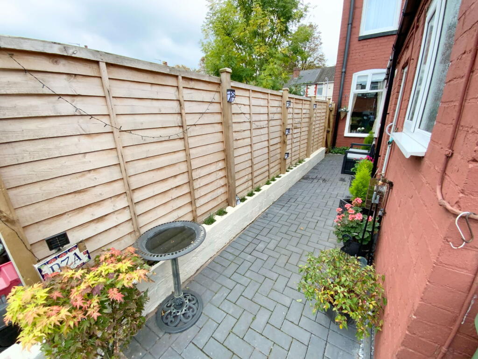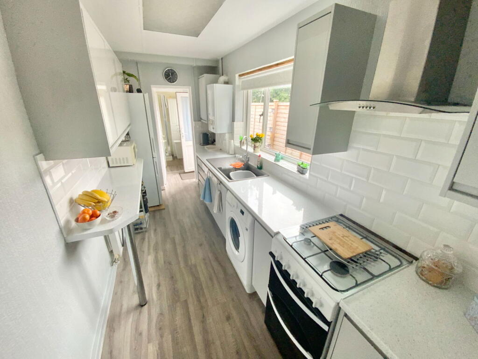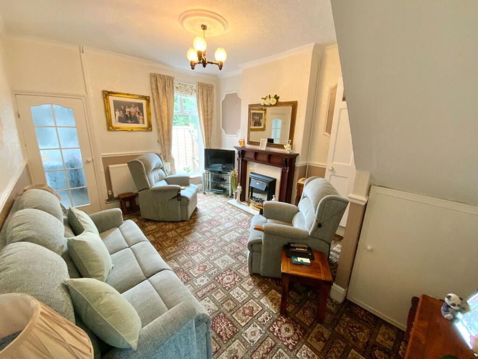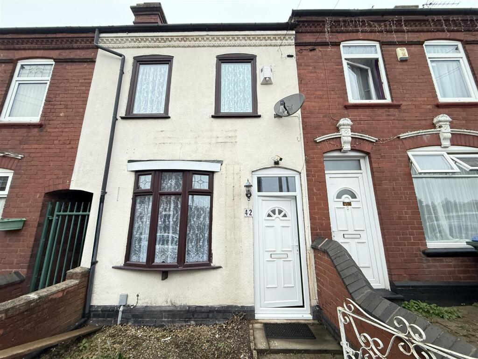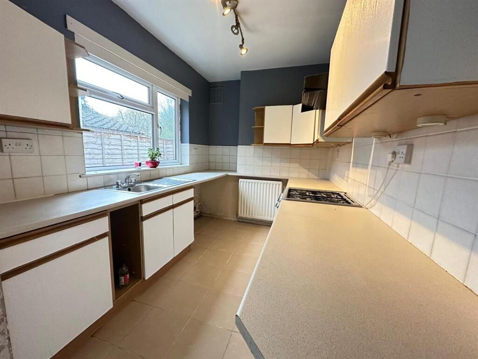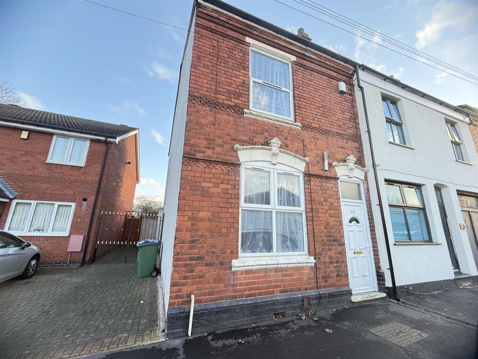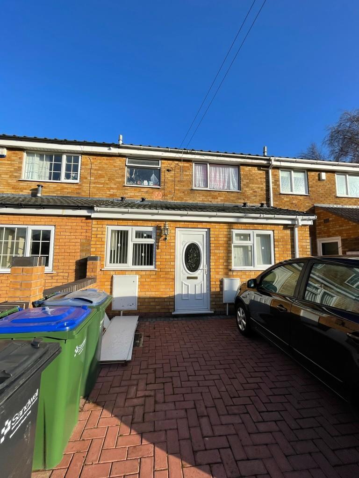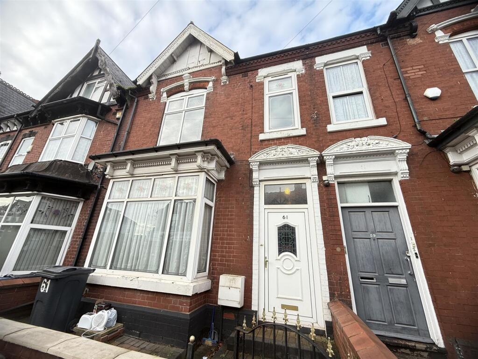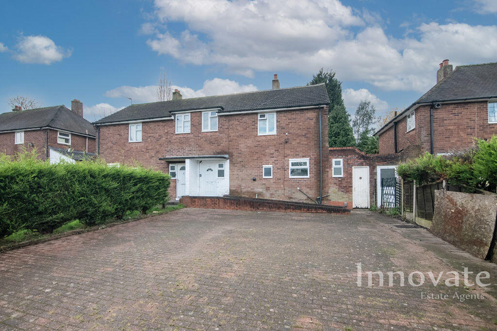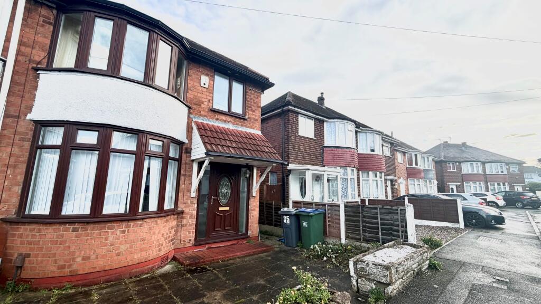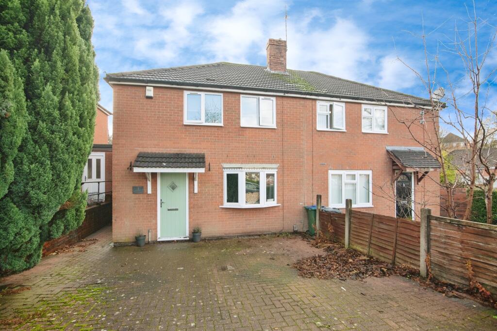SMETHWICK, Oakwood Road
Property Details
Bedrooms
2
Bathrooms
1
Property Type
End of Terrace
Description
Property Details: • Type: End of Terrace • Tenure: Freehold • Floor Area: N/A
Key Features: • Well presented throughout • Landscaped rear garden • Traditional end of terraced home • Double glazing and gas central heating • Two double bedrooms • Two good size reception rooms • Lovely re-fitted kitchen • Modern ground floor bathroom • Popular and convenient location • Internal viewing highly recommended
Location: • Nearest Station: N/A • Distance to Station: N/A
Agent Information: • Address: 21, Hagley Road, Halesowen, B63 4PU
Full Description: Situated on a highly sought-after and convenient road, this well presented traditional end of terrace home offers a fantastic opportunity for first-time buyers, downsizers, or investors alike. This characterful property boasts two generously sized double bedrooms and a thoughtfully maintained interior.Upon entering, you are welcomed into a spacious Diving room. The adjoining Living room provides an ideal space for entertaining guests, flowing seamlessly into a beautifully refitted kitchen. The kitchen has been modernised to a high standard, offering contemporary units and stylish finishes. An inner lobby leads to a well-appointed ground floor shower room, completing the downstairs accommodation.Upstairs, the first floor features two large double bedrooms, both tastefully decorated.Externally, the property benefits from a landscaped rear garden, designed for low maintenance outdoor retreat. A neat block paved fore garden adds to the kerb appeal of this delightful home.All main services connected. Tenure Freehold. Council Tax Band A. EPC - . Broadband/mobile coverage: -standard brick with render, tiled roof and flat roof to the rear. Long term flood risk, surface water very low, rivers very lowLiving Room - 3.45m x 3.35m (11'4" x 11'0")Dining Room - 4.65m x 3.48m (15'3" max x 11'5")Kitchen - 4.34m x 1.83m (14'3" x 6'0")Rear lobbyShower Room - 1.93m x 1.7m (6'4" x 5'7")First floor landingBedroom One - 3.45m x 3.43m (11'4" x 11'3")Bedroom Two - 3.76m x 3.51m (12'4" x 11'6")Rear gardenFore garden
Location
Address
SMETHWICK, Oakwood Road
City
Sandwell
Features and Finishes
Well presented throughout, Landscaped rear garden, Traditional end of terraced home, Double glazing and gas central heating, Two double bedrooms, Two good size reception rooms, Lovely re-fitted kitchen, Modern ground floor bathroom, Popular and convenient location, Internal viewing highly recommended
Legal Notice
Our comprehensive database is populated by our meticulous research and analysis of public data. MirrorRealEstate strives for accuracy and we make every effort to verify the information. However, MirrorRealEstate is not liable for the use or misuse of the site's information. The information displayed on MirrorRealEstate.com is for reference only.

