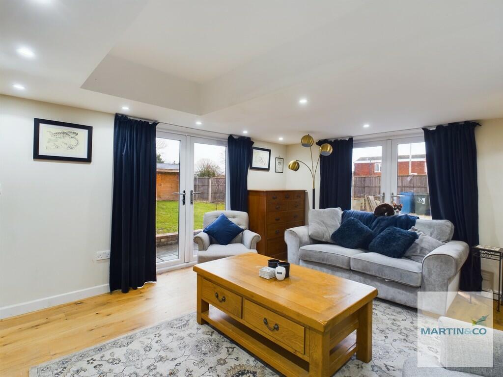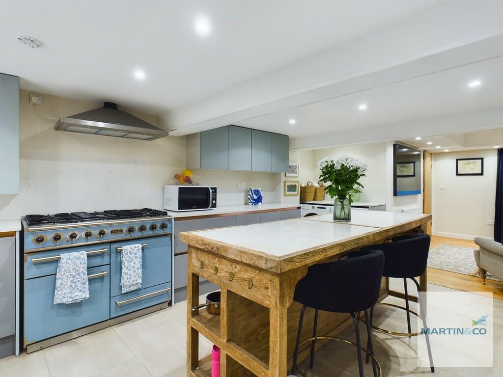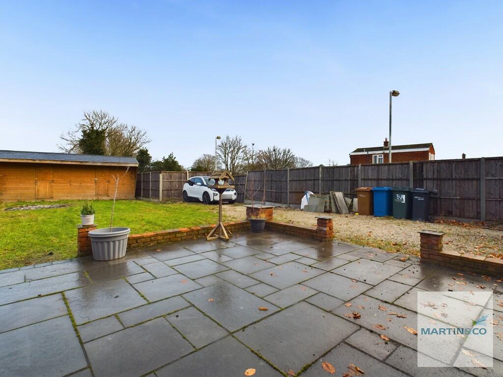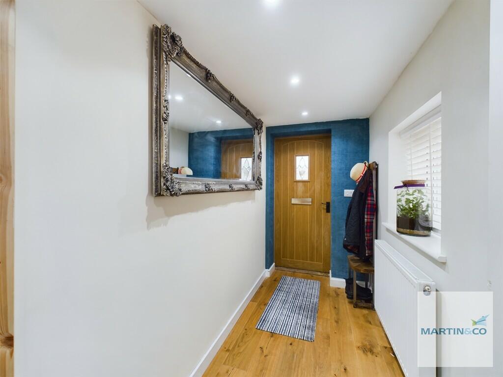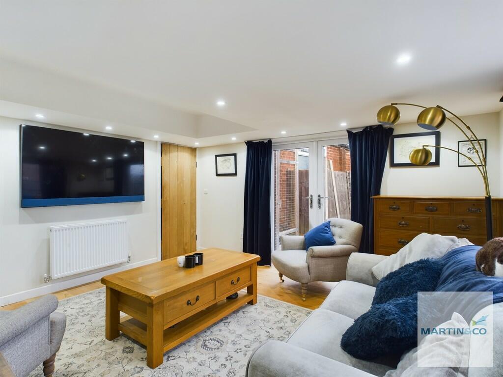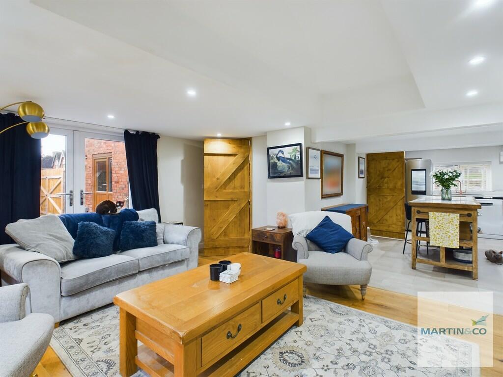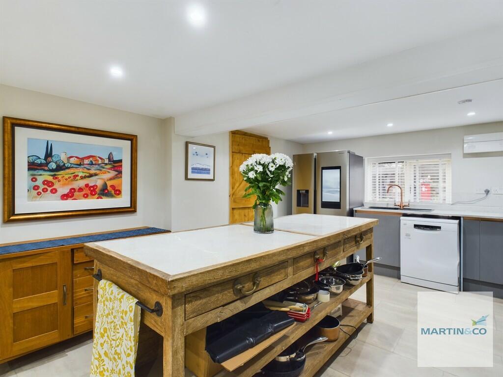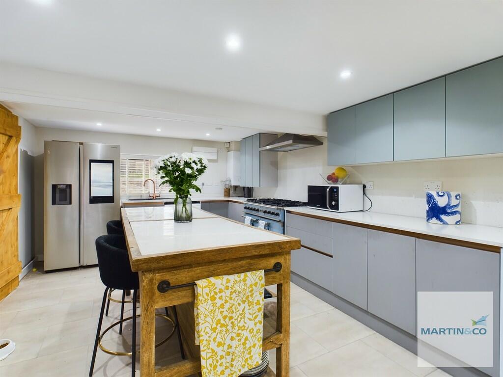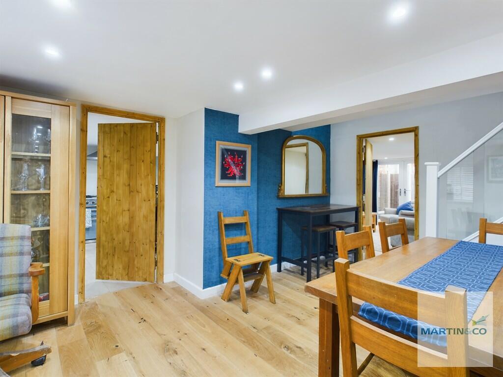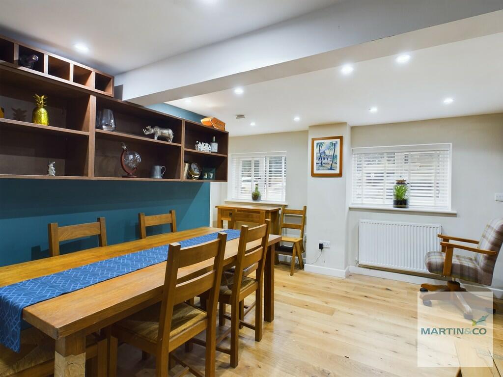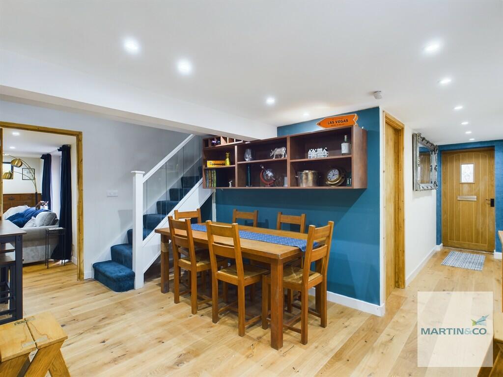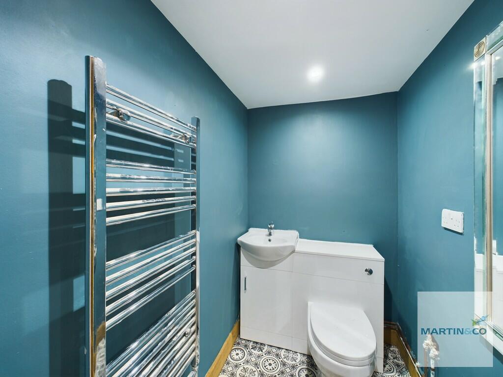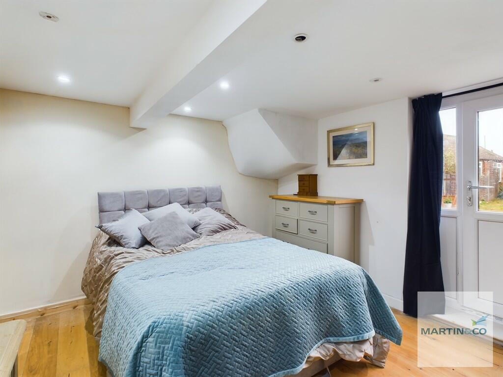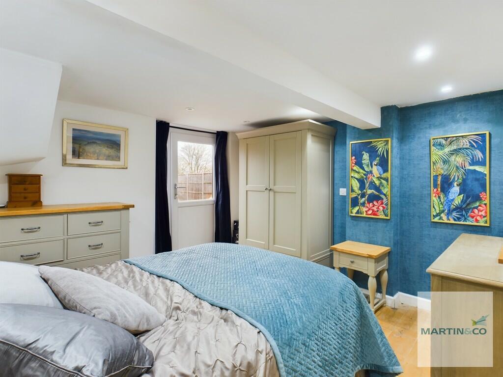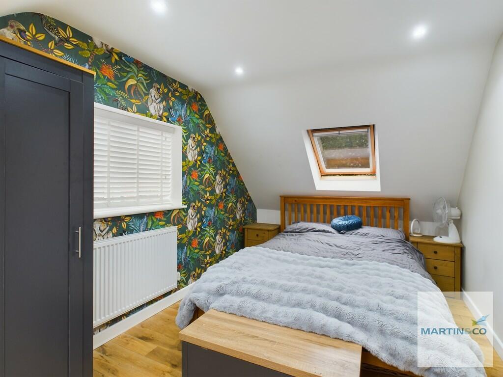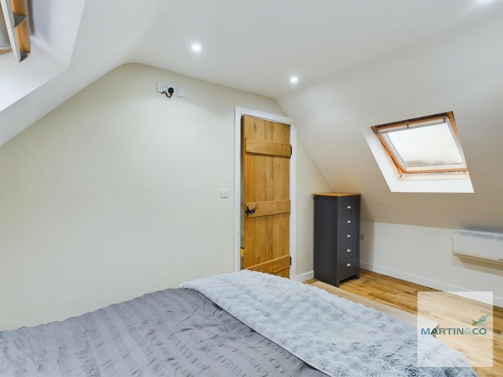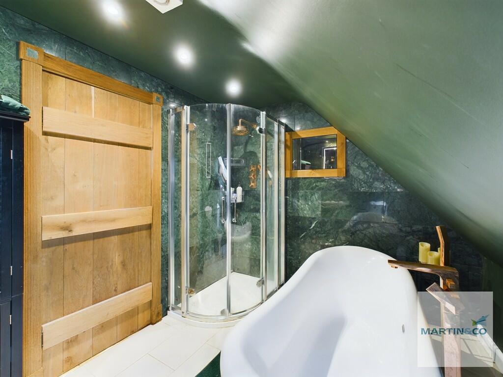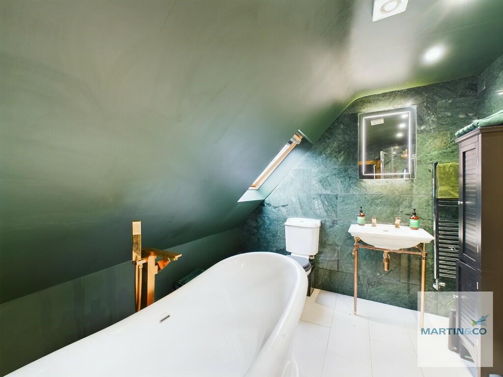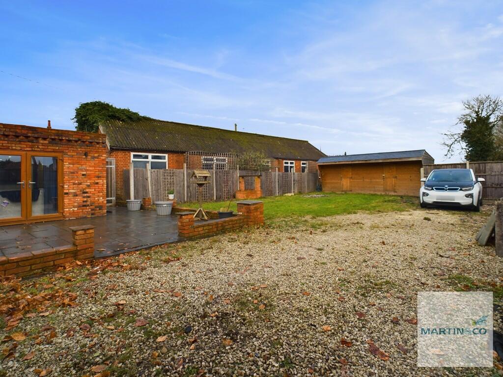Smithy House
For Sale : GBP 400000
Details
Bed Rooms
3
Bath Rooms
1
Property Type
Detached
Description
Property Details: • Type: Detached • Tenure: N/A • Floor Area: N/A
Key Features: • VILLAGE LOCATION • THIRD BEDROOM/RECEPTION • CHURCH VIEWS • UNIQUE PROPERTY • LARGE PLOT • PLANNING FOR ADDITIONAL EXTENSION
Location: • Nearest Station: N/A • Distance to Station: N/A
Agent Information: • Address: 53 Lower Gungate, Tamworth, B79 7AS
Full Description: Smithy House is a 3 bedroom detached property located within the popular and highly sought after conservation area of Drayton Bassett village. The open plan layout with modern fitted kitchen offers a welcoming, light and stylish home. Ideal for a family or young professionals that enjoy having guests and entertaining. Well positioned for all local amenities and schools for all ages. The property has good commuter links for junction 9 and 10 of the M42 motorway as well as Sutton Coldfield, Fazeley and Tamworth amenities.Having been extensively refurbished, the property comes with planning permission to create a further bedroom on the first floor (under planning reference 22/01257/FUH). Situated on a generous plot with parking for multiple vehicles due to the large driveway.Council Tax - Band BKEY FACTS FOR BUYERS - SEE LINK BELOW ENTRANCE HALL With a storm porch to front, this home enjoys a hallway inside, leading to the dining area, with a door to the ground floor bedroom. BEDROOM 10' 6" x 11' 5" (3.2m x 3.48m) Double bedroom with UPVC door to rear garden. Wooden flooring and wooden door from hallway DINING HALL With continuing wooden flooring, three UPVC double glazed windows to frontage, carpeted stairs to first floor and doors to kitchen and living room LIVING ROOM An open room with access to kitchen. Two UPVC double glazed french doors to rear garden, door to rear park. KITCHEN With ceramic tiled flooring with under floor heating, UPVC double glazed window to frontage, matching wall and base units, worktops, freestanding gas range oven, power and plumbing for under counter white goods, wall mounted gas powered boiler and wooden door to dining area REAR PORCH Rear Porch with UPVC door to rear garden and wooden internal door to guest WC WC With heated towel rail, with WC and hand wash basin set in a vanity unit BEDROOM 15' 3" x 8' 7" (4.65m x 2.62m) Double bedroom with wooden flooring, UPVC double glazed window, 2 skylight windows and air conditioning BEDROOM 8' 7" x 15' 5" (2.62m x 4.7m) Double bedroom with large skylight window and wooden flooring BATHROOM 8' 9" x 11' 0" (2.67m x 3.35m) With a separate bath suite and shower cubicle, WC and hand wash basin, ceramic splash back tiling, heated towel rail, skylight window and tile TV GARDEN Rear garden, with gated access and fenced in. With lawned area and brick feature wall.Large shed in garden which has electric installed. BrochuresKEY FACTS FOR BUY...
Location
Address
Smithy House
City
N/A
Map
Features And Finishes
VILLAGE LOCATION, THIRD BEDROOM/RECEPTION, CHURCH VIEWS, UNIQUE PROPERTY, LARGE PLOT, PLANNING FOR ADDITIONAL EXTENSION
Legal Notice
Our comprehensive database is populated by our meticulous research and analysis of public data. MirrorRealEstate strives for accuracy and we make every effort to verify the information. However, MirrorRealEstate is not liable for the use or misuse of the site's information. The information displayed on MirrorRealEstate.com is for reference only.
Top Tags
Likes
0
Views
85
Related Homes









