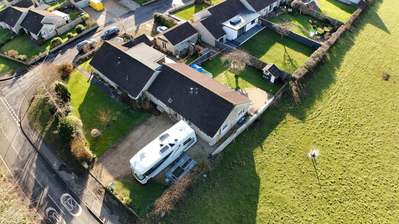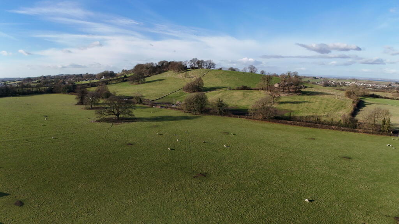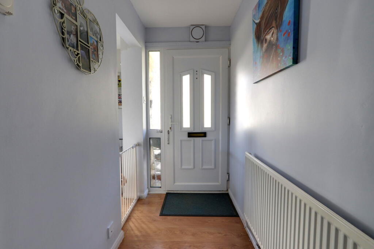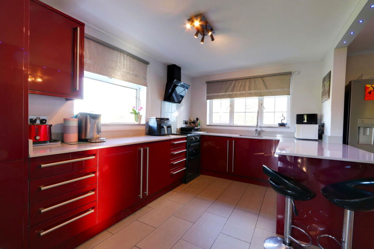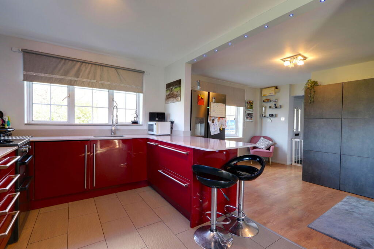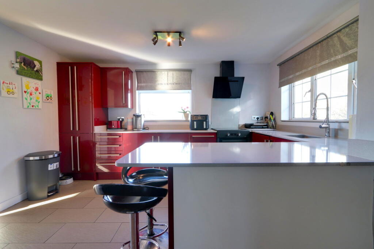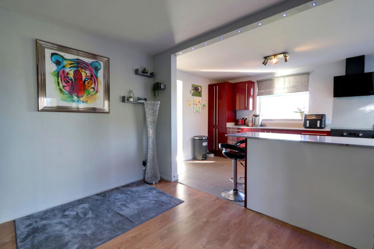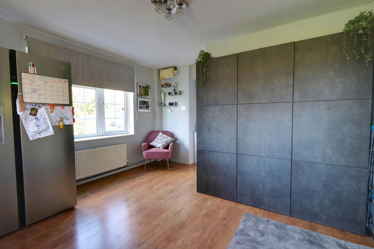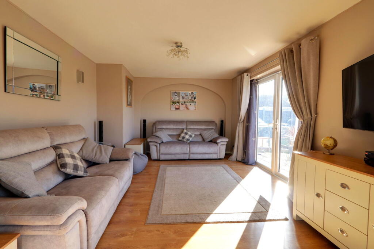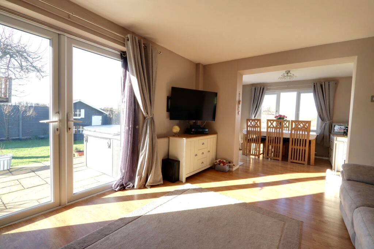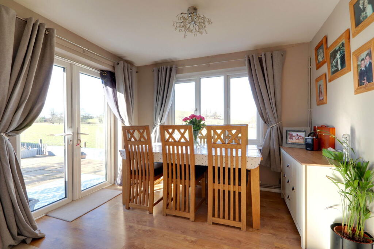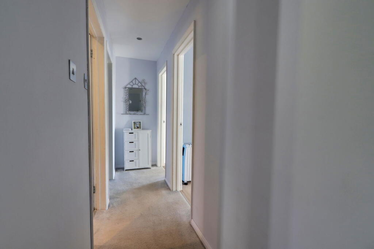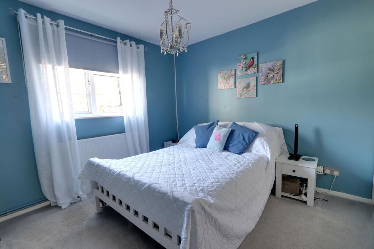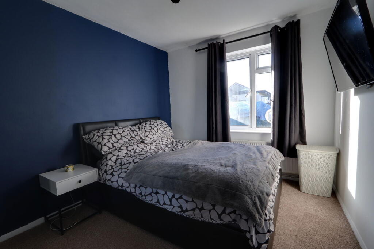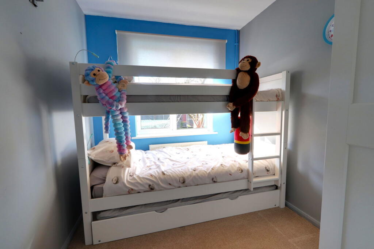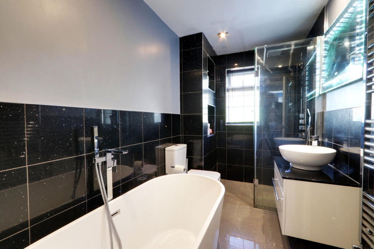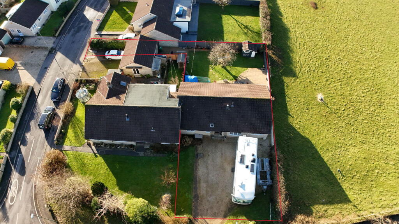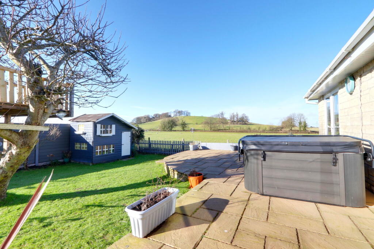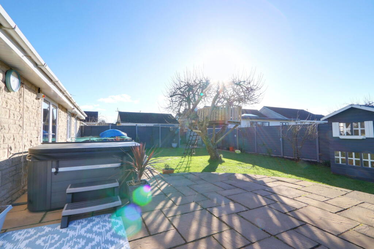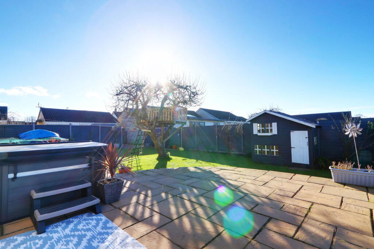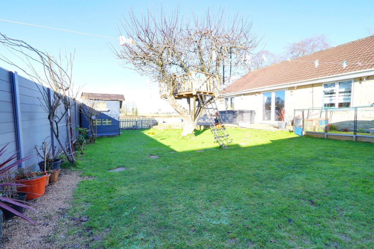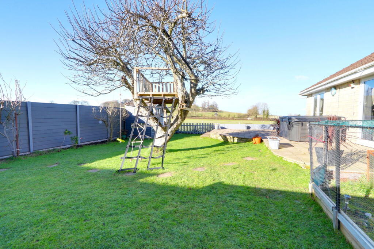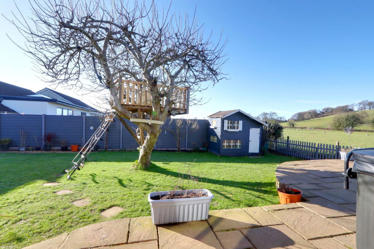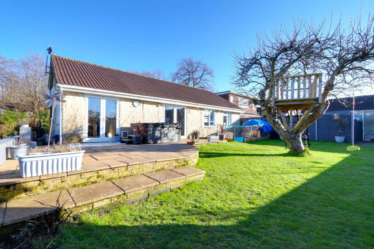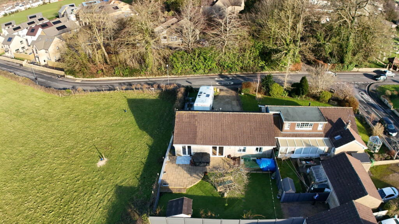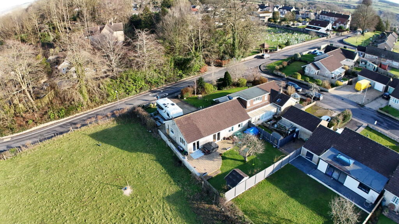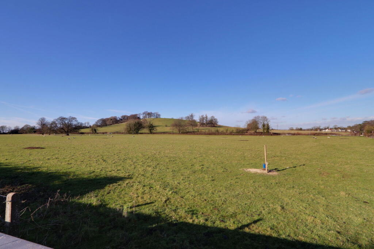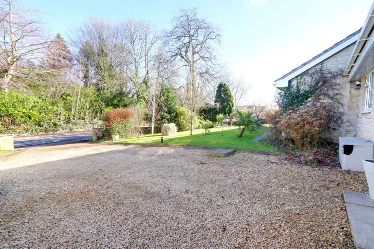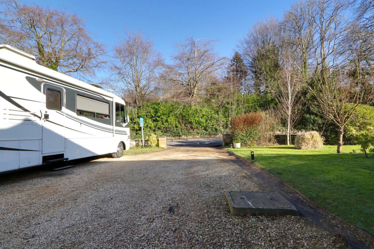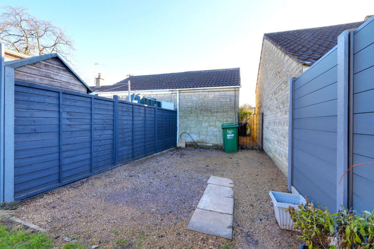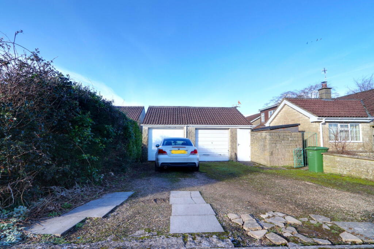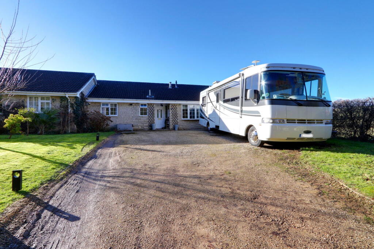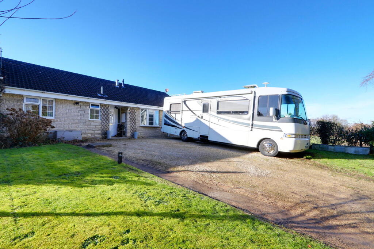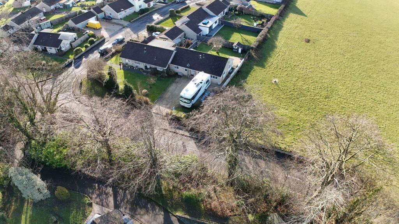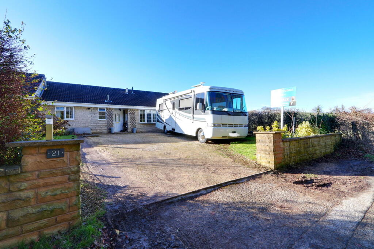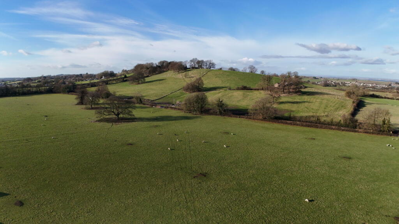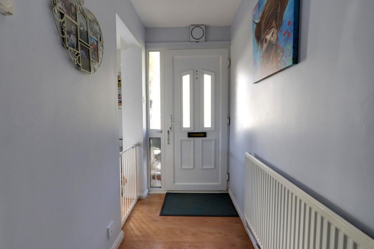Somerset Folly, Timsbury, Bath, BA2 0HD
Property Details
Bedrooms
3
Bathrooms
1
Property Type
Semi-Detached Bungalow
Description
Property Details: • Type: Semi-Detached Bungalow • Tenure: N/A • Floor Area: N/A
Key Features: • Extended Staggered Semi-Detached Bungalow Dating Back to 1976 • Three Reception Rooms • Three Bedrooms • Four Piece Bathroom • Level Gardens Of Low Maintenance • Deep Set Front Garden Allows Parking For 6 Cars • Garage To Side With A Driveway And Garden Access • Wonderful Views • Popular Village With An Abundance Of Amenities • Quote Reference Nf0664 To View
Location: • Nearest Station: N/A • Distance to Station: N/A
Agent Information: • Address: 1 Northumberland Avenue, Trafalgar Square, London, WC2N 5BW
Full Description: Step into the charming 21 Somerset Folly, a semi-detached bungalow exuding timeless elegance, nestled on a generous plot dating back to 1970. This single-level living space offers a seamless blend of modern comforts and classic charm, making it the perfect retreat for those seeking tranquillity and comfort. As you enter, you are greeted by an inviting entrance hall with a convenient cupboard for storage. To the side the reception room boasts a half bay window that floods the space with natural light, leading into a modern kitchen featuring a dual aspect and a stylish burgundy and grey fitted kitchen with a breakfast bar. The adjacent dining room offers French doors opening onto a patio, providing serene views over the nearby field.The spacious living room is a cosy haven with French doors, creating a seamless indoor-outdoor flow for relaxation and entertaining. The property also features a modern four-piece bathroom with a free-standing bath, shower, and sparkling tiles, epitomizing luxury and comfort. Three bedrooms, all complete with fitted wardrobes, offer ample space for rest and relaxation.Outside, the landscaped rear garden spans 69 feet wide, featuring a level lawn and a sunlit patio perfect for al-fresco dining or enjoying the peace and serenity of the outdoors. The deep-set front garden exudes privacy and offers ample parking on the driveway for up to six cars, along with a garage and additional parking space for ultimate convenience. Location Discover the enchanting village of Timsbury, nestled amidst the rolling hills of Bath and North East Somerset. This idyllic setting exudes a sense of tranquillity and relaxation, where time seems to slow down, and nature envelops you in its embrace. Wander through the charming village streets and immerse yourself in the peaceful ambiance, surrounded by lush greenery and a sense of serenity that rejuvenates the spirit. The picturesque countryside views provide a backdrop of natural beauty, inviting you to explore and unwind in this idyllic location.Embrace the rich history and architectural beauty of Somerset Folly, a stately structure once stood, the Ha Ha and Emletts field to be discovered. Let the gentle breeze carry the scents of wildflowers as you meander along the winding paths, uncovering hidden alcoves and secret passageways that hint at the stories woven into its walls. As the sun sets over Timsbury, casting a golden glow over the landscape, you'll find yourself captivated by the magic of this enchanting place. Somerset Folly promises not just a residence but an experience—a timeless journey through history, nature, and tranquillity that will leave an indelible mark on your soul. HallwayUPVC door with obscure glazing to the front aspect, smoke alarm, heating control panel and laminate flooring. There is a cupboard with a wall mounted Worcester boiler and space for a tumble dryer. Loft hatch with a pull down ladder, partially boarded with a light.Kitchen/Dining Room - 6.19m x 3.71m (20'3" x 12'2")Two double glazed windows to the front aspect,(one is bayed), double glazed window to the side aspect, recessed spot lights, a range of wall and base units with a breakfast bar, integral 1 & 1/2 bowl sink with a mixer tap over, space for an oven with an extractor hood over, integral washing machine and slimline dish washer, space for an American style Fridge/Freezer, consumer unit, radiator, storage cupboard with shelving. The kitchen floor is tiled and the reception area is laminate flooring. Dining Room - 3.03m x 2.53m (9'11" x 8'3")Double glazed French doors to the rear aspect and a double glazed window to the side aspect, radiator, dog flap and laminate flooring. Living Room - 4.87m x 3.57m (15'11" x 11'8")Double glazed French doors to the rear aspect, two wall lights, radiator, television aerial and laminate flooring. Bathroom - 3.16m x 1.7m (10'4" x 5'6")Obscure double glazed window to the front aspect, recessed spotlights, partially tiled walls, chrome towel radiator and tiled flooring. There is a four piece suite comprising a free standing bath with a shower attachment, walk in shower cubicle with glass screen and mixer shower over, vanity unit with a circular wash hand basin and a low level WC.Bedroom One - 3.19m x 3.15m (10'5" x 10'4")Double glazed window to the front aspect, fitted wardrobes, radiator and a television aerial. Bedroom Two - 2.98m x 2.7m (9'9" x 8'10")Double glazed window to the rear aspect, fitted wardrobes with sliding doors, radiator and a television aerial. Bedroom Three - 3m x 2.2m (9'10" x 7'2")Double glazed window to the rear aspect, fitted wardrobes, radiator and television aerial. Rear Garden - 21.2m max x 10.9m (69'6" x 35'9")Enclosed by composite fence panels with concrete post and a block built wall, side and rear access gates. Its laid to a level lawn with planted borders or shrubs and a central apple tree. There is a wide patio area with up lights, two outside taps, two power points and outside lights. The garden is Westerly facing. Front Garden/DrivewayWith a wall to the front and hedge border to the side, a lawn area to either side of the driveway with planted shrubs and an outside light. The driveway is laid to Cerny stone and can accommodate up to 6 cars. GarageThe Garage is to the side of the garden and driven to from the Close around the corner with a side access gate leading into the rear garden. It has an up and over door, power and light with an RCD socket and eaves storage. There is a driveway in front of it with space for two further cars.
Location
Address
Somerset Folly, Timsbury, Bath, BA2 0HD
City
Timsbury
Features and Finishes
Extended Staggered Semi-Detached Bungalow Dating Back to 1976, Three Reception Rooms, Three Bedrooms, Four Piece Bathroom, Level Gardens Of Low Maintenance, Deep Set Front Garden Allows Parking For 6 Cars, Garage To Side With A Driveway And Garden Access, Wonderful Views, Popular Village With An Abundance Of Amenities, Quote Reference Nf0664 To View
Legal Notice
Our comprehensive database is populated by our meticulous research and analysis of public data. MirrorRealEstate strives for accuracy and we make every effort to verify the information. However, MirrorRealEstate is not liable for the use or misuse of the site's information. The information displayed on MirrorRealEstate.com is for reference only.
