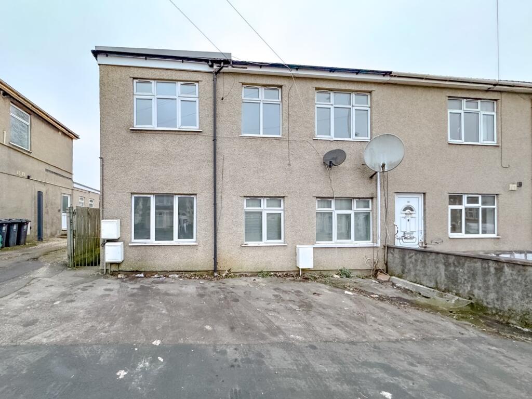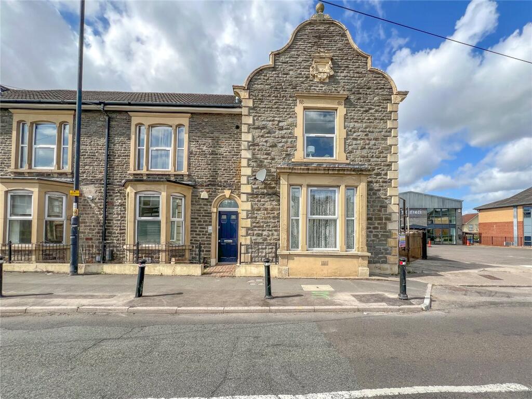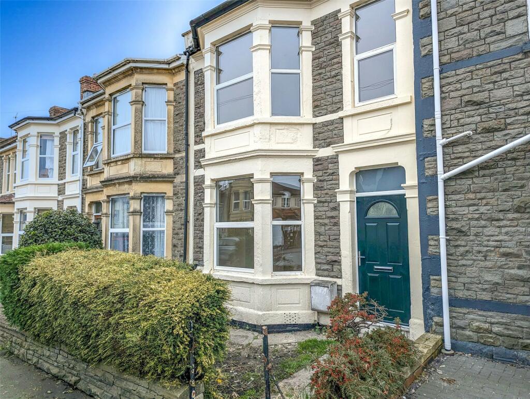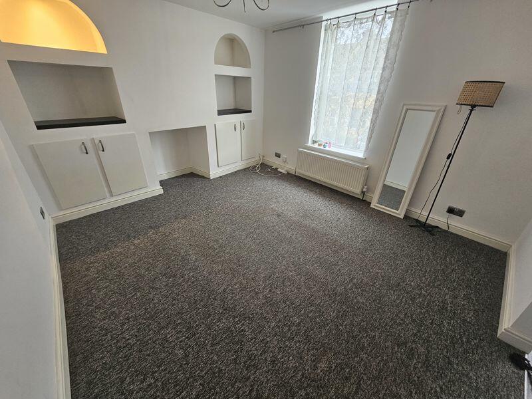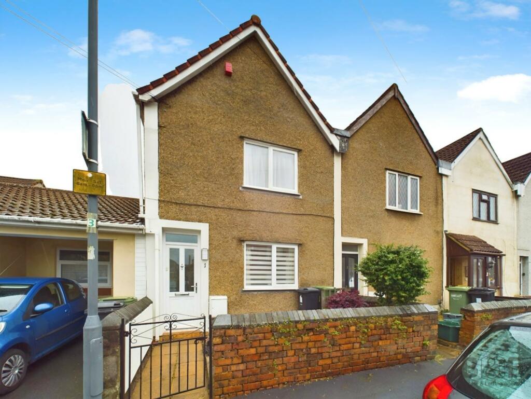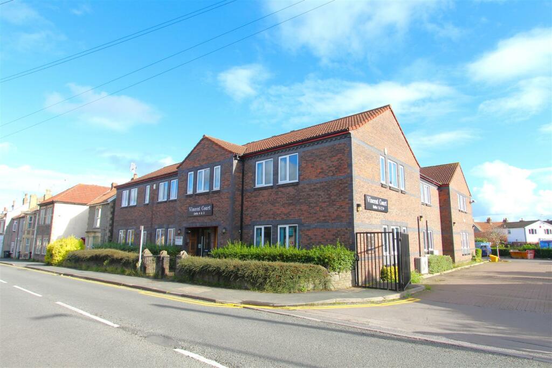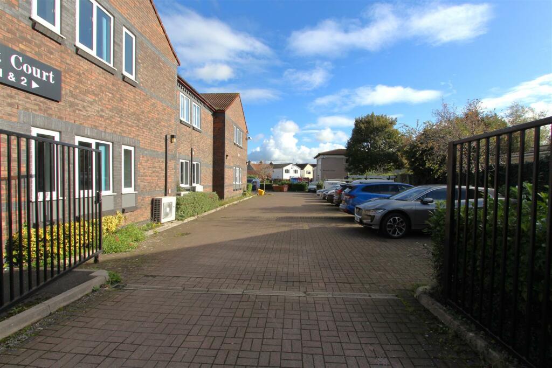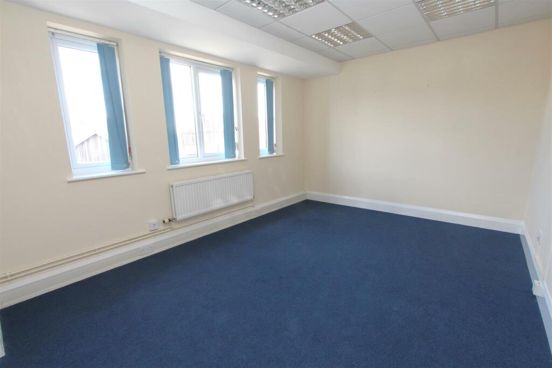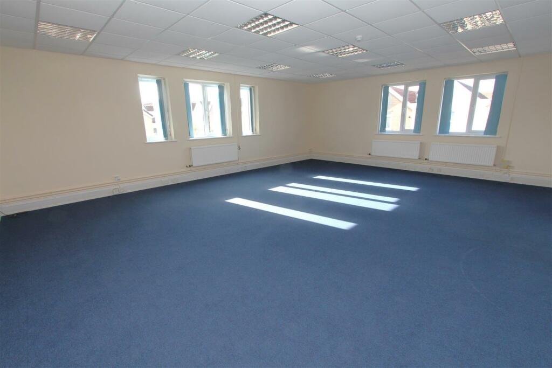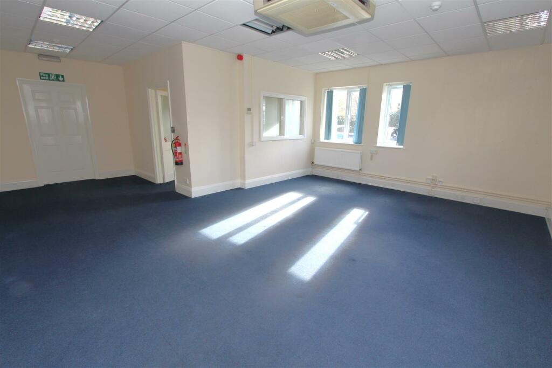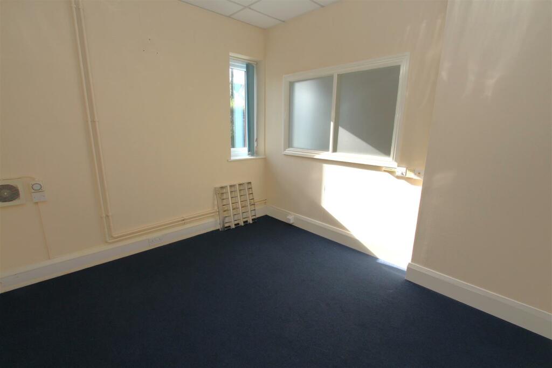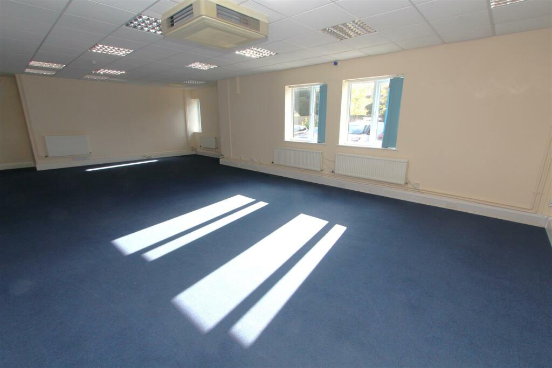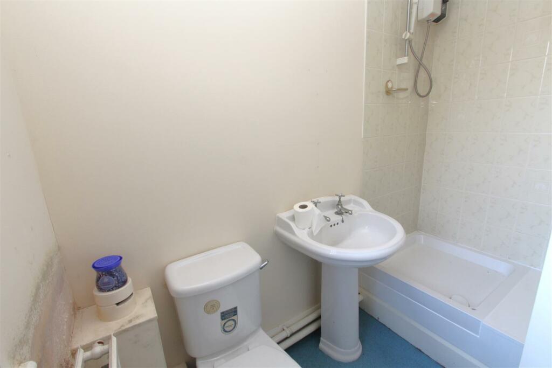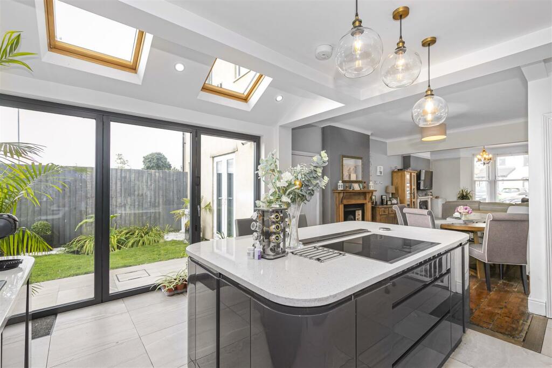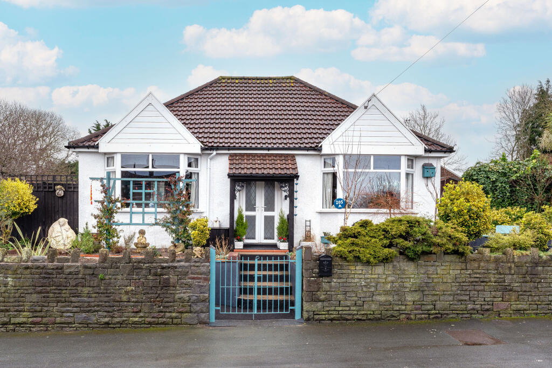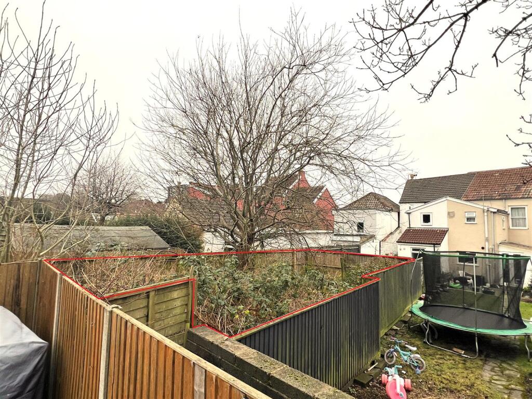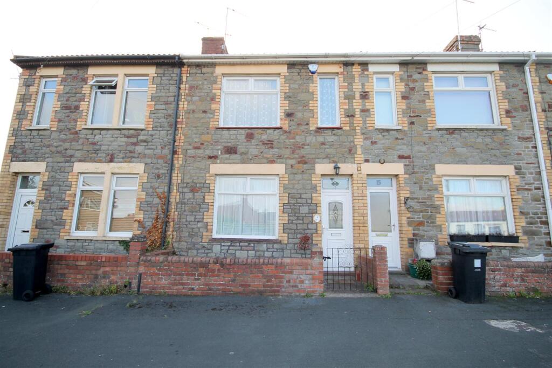Soundwell Road, Bristol
Rentable : GBP 1625
Details
Property Type
Commercial Property
Description
Property Details: • Type: Commercial Property • Tenure: N/A • Floor Area: N/A
Key Features: • Open Plan accomodation • Gas central heating • Allocated parking spaces
Location: • Nearest Station: Stapleton Road Station • Distance to Station: 2.7 miles
Agent Information: • Address: 1 High Street, Keynsham, Bristol, BS31 1DP
Full Description: A two storey self contained suite of offices 1997 sq ft.Good links to Avon Ring Road and motorway networkOpen plan accommodation, gas central heatingAllocated parking spacesPLANNING: All enquiries should be made to South Gloucestershire Planning DepartmentLEASE: The premises are being offered with the benefit of a new lease on terms to be agreedRENT: £19,500 per annum exclusive, VAT is applicableLEGAL COSTS: The landlords legal costs to be bourne by the tenantRATEABLE VALUE: £15,250Interior - Ground Floor - Entrance Hallway - 6.3m x 2.1m (20'8" x 6'10" ) - Accessed via private entrance, radiator, power points, stairs rising to first floor landing, doors to rooms.Office One - 7.8m x 6.2m (25'7" x 20'4" ) - to maximum points. Double glazed windows to front and side aspects, radiator, power points, doors to rooms.Manager's Office - 3.4m x 2.8m (11'1" x 9'2" ) - Double glazed window to side aspect, power points.Main Office - 6.1m x 5.4m (20'0" x 17'8" ) - Double glazed windows to side aspects, fire escape to side aspect, radiators, power points, walk in storage room, door leading to kitchen and shower room.Kitchen - 3.6m x 2.3m (11'9" x 7'6" ) - Double glazed windows to side aspect, range of matching wall and base units with roll top work surfaces, stainless steel with mixer tap over, wall mounted gas combination boiler, radiator, power points, tiled splashbacks to all wet areas.Shower Room - 2.3m x 2m (7'6" x 6'6" ) - Obscured double glazed window to side aspect, matching three piece suite comprising pedestal wash hand basin, low level WC and shower cubicle with electric shower over, radiator, tiled splashbacks to all wet areas.Wc - 1.8m x 1.4m (5'10" x 4'7" ) - Accessed via entrance hallway. Two piece suite comprising wash hand basin and low level WC, extractor fan, tiled splashbacks to all wet areas.First Floor - Landing - Door leading to WC and main first floor office.Wc - 1.3m x 1.1m (4'3" x 3'7" ) - Matching two piece suite comprising wash hand basin and low level WC, tiled splashbacks to all wet areas.Main First Floor Office - 7.8m x 6.2m (25'7" x 20'4") - Double glazed windows to front and side aspects, radiators, power points, door to secondary first floor office.Secondary First Floor Office - 4.5m x 3.3m (14'9" x 10'9" ) - Double glazed window to front aspect, radiator, power points.BrochuresSoundwell Road, BristolBrochure
Location
Address
Soundwell Road, Bristol
City
Soundwell Road
Features And Finishes
Open Plan accomodation, Gas central heating, Allocated parking spaces
Legal Notice
Our comprehensive database is populated by our meticulous research and analysis of public data. MirrorRealEstate strives for accuracy and we make every effort to verify the information. However, MirrorRealEstate is not liable for the use or misuse of the site's information. The information displayed on MirrorRealEstate.com is for reference only.
Real Estate Broker
Davies & Way, Keynsham
Brokerage
Davies & Way, Keynsham
Profile Brokerage WebsiteTop Tags
500 per annumLikes
0
Views
31
Related Homes
