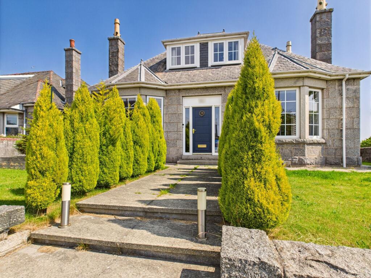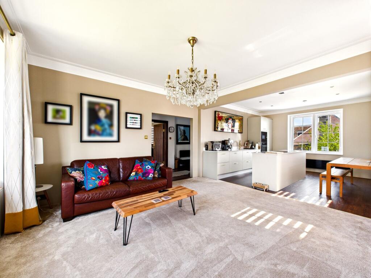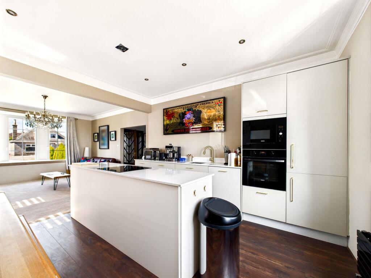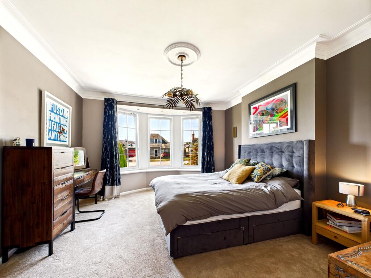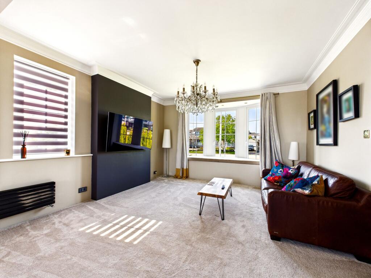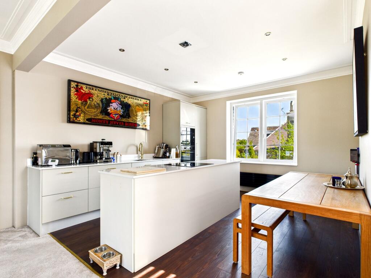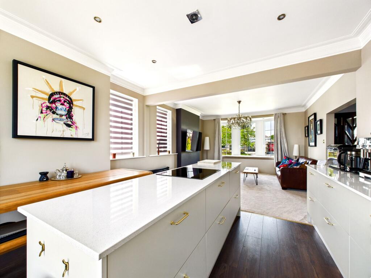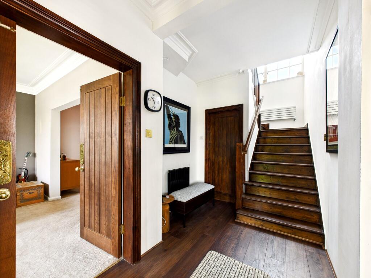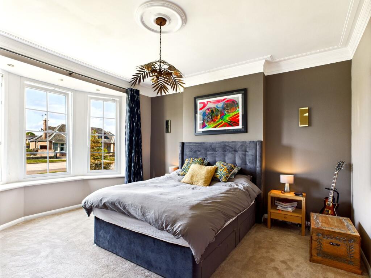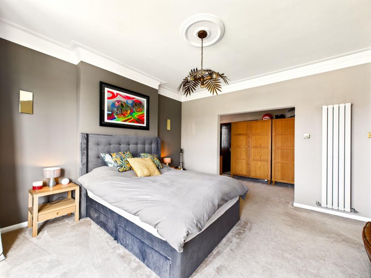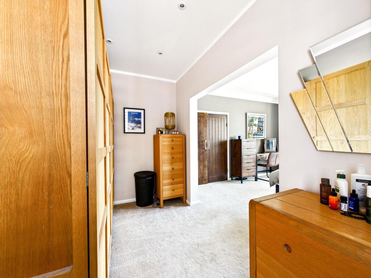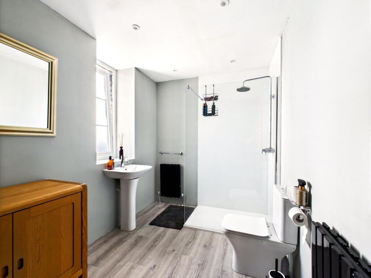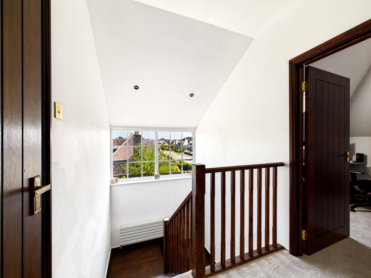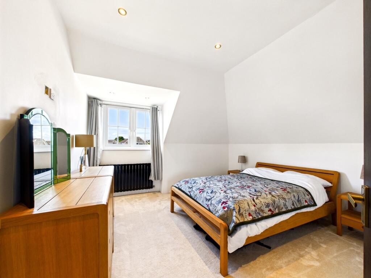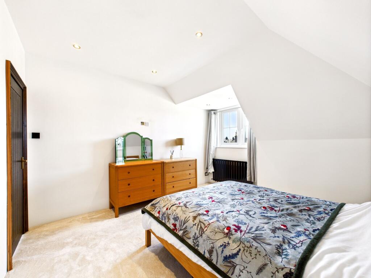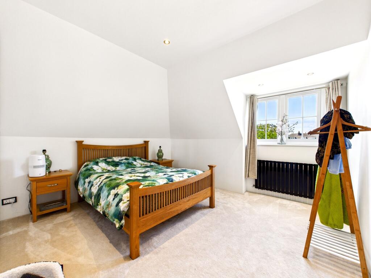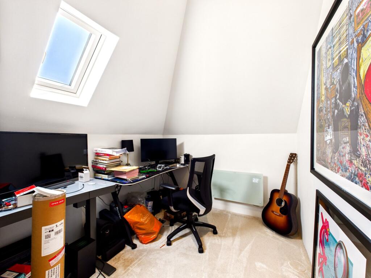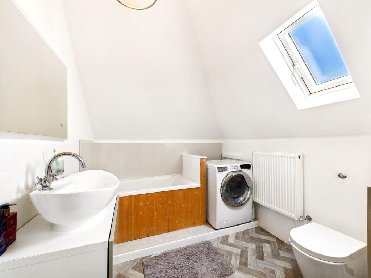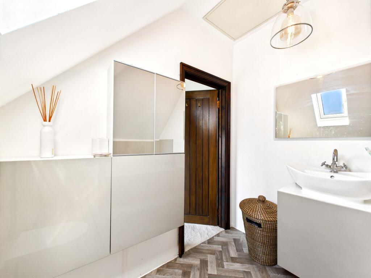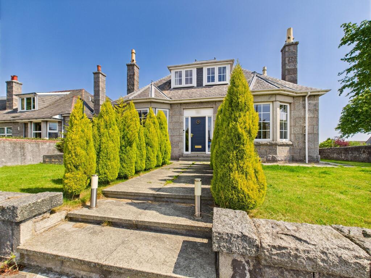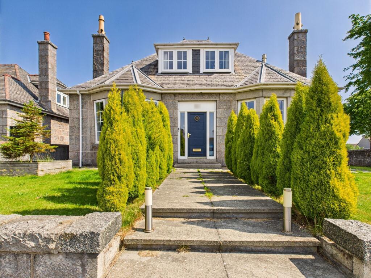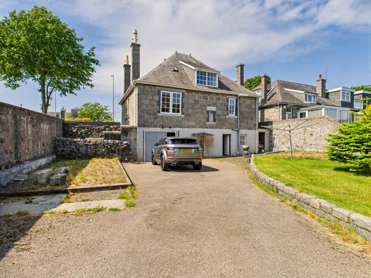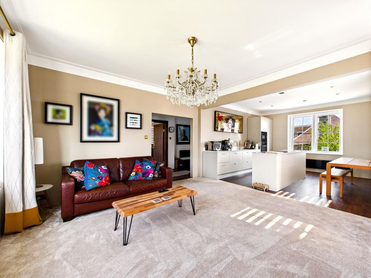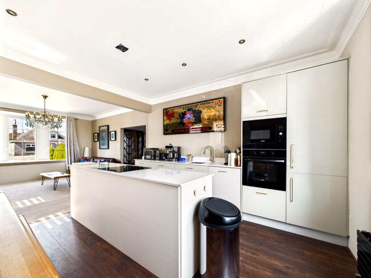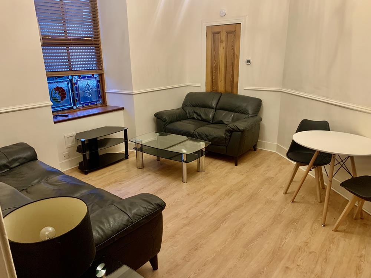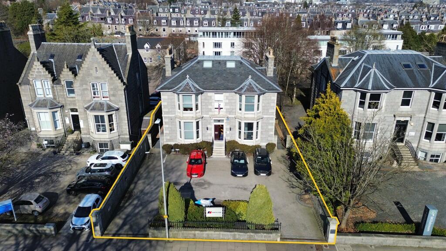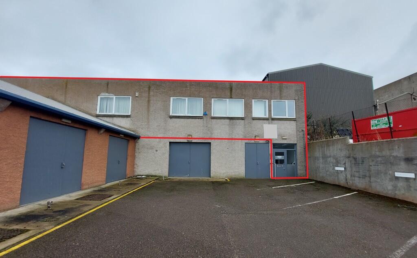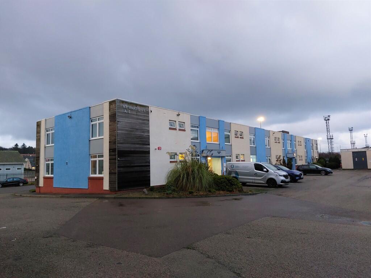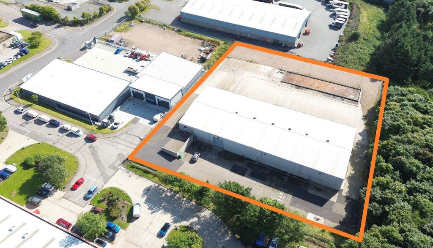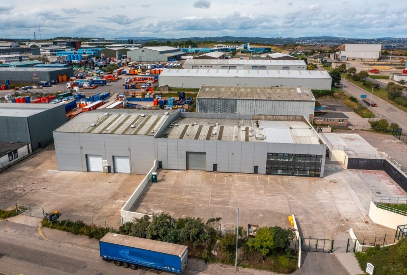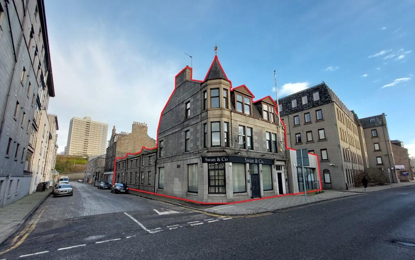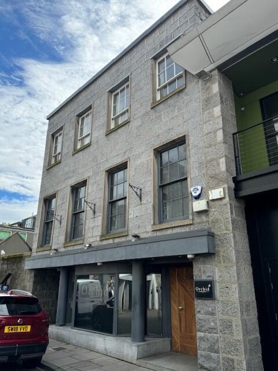South Anderson Drive, Aberdeen, AB10
Property Details
Bedrooms
4
Bathrooms
2
Property Type
Detached
Description
Property Details: • Type: Detached • Tenure: Freehold • Floor Area: N/A
Key Features: • Beautifully refurbished and full of character, this detached 4-bedroom granite house in the sought-after Mannofield area offers the perfect blend of period charm and contemporary living.
Location: • Nearest Station: N/A • Distance to Station: N/A
Agent Information: • Address: FF4 Bluesky Business Space Prospect Road, Westhill Aberdeen AB32 6FJ
Full Description: We are delighted to offer for sale this beautifully presented detached granite house located in the popular Mannofield area of Aberdeen. Offering a perfect blend of traditional character and modern upgrades, this spacious home has been sympathetically refurbished to a high standard throughout and is ideally suited for family living.Key FeaturesDetached traditional granite home on a prominent plot4 bedrooms, including a ground-floor principal suite with dressing room and en-suite shower roomBright bay-windowed loungeContemporary open-plan kitchen/loung with underfloor heating and integrated appliancesModern family bathroom with skylight and sleek fittingsExtensive basement storage – potential for workshop or further development (subject to consents)Driveway & garage, and well-maintained private gardens to front and rearHighly convenient location with excellent transport links and local amenities nearbyEPC Rating: EOpen plan lounge and diner8.36m x 4.05mThis beautifully designed open-plan lounge and kitchen forms the heart of the home, offering a stylish and functional living space perfect for modern family life and entertaining.To the front, the lounge area is filled with natural light from a striking bay window, complemented by tasteful décor and a feature wall pre-wired for a wall-mounted TV. Underfloor heating runs beneath high-quality flooring, creating a warm and welcoming atmosphere.Flowing seamlessly into the kitchen and dining space, offering a sleek contemporary kitchen fitted with handle less units, integrated appliances including induction hob, oven, microwave, and dishwasher, and ample workspace. There is room for a family dining table and benefits from large windows overlooking the rear garden.Bright, spacious, and immaculately finished, this open-plan area is the perfect blend of comfort, practicality, and modern design.Master Bedroom4m x 3.82mThe generously proportioned principal bedroom is a luxurious ground-floor retreat, thoughtfully designed for comfort and privacy. Soft neutral tones and quality flooring create a calm, elegant atmosphere, while a large bay window provides excellent natural light.A standout feature is the dedicated dressing area, offering wardrobe space and room for additional storage or seating — ideal for creating a boutique-style dressing zone.The room is further enhanced by a sleek en-suite shower room, fitted with a modern walk-in shower enclosure, wall-mounted vanity unit with basin, towel radiator, and stylish tiling throughout. This well-appointed suite ensures a private and peaceful space, perfect for unwinding at the end of the day.Dressing room1.92m x 3.52mNeatly designed dressing space seamlessly integrated off the principal bedroom.En-suite2.09m x 3.45mModern en-suite shower room with walk-in enclosure and contemporary tiling throughout.Hallway4.34m x 1.57mBright and welcoming hallway with modern flooring and underfloor heating, providing access to the main living areas.Bedroom 23.85m x 3.59mSpacious and bright bedroom featuring neutral décor and ample natural light, perfect for relaxing or working.Bedroom 33.67m x 3.6mA comfortable and well-proportioned bedroom, filled with natural light and finished in neutral tones. The room offers plenty of space for furnishings.Bathroom2.56m x 2.26mModern and functional bathroom featuring a stylish three-piece suite with contemporary fittings and tasteful storage cupboards. The room includes a designated, discreet space for a washing machine, combining practicality with a clean, streamlined design.Bedroom 4 or study2.91m x 2.25mCompact and versatile room, ideal as a single bedroom, home office, or study space, with natural light and neutral décor.Upper Hallway1.98m x 1.25mBright upper hallway with a large rear-facing window offering open views and plenty of natural light.BasementA full-height basement runs beneath the entire property, offering exceptional flexible space ideal for a home gym, cinema, games room, or extensive storage. With power and lighting already installed, it presents excellent potential for further development or conversion (subject to consents).In addition, the rear of the property offers ample space for a single or double-storey extension, allowing future owners to expand the living area to suit their needs — whether as a larger kitchen, garden room, or additional bedrooms.GardenLarge garden to the rear of the property with off street parking and garage.
Location
Address
South Anderson Drive, Aberdeen, AB10
City
Aberdeen
Features and Finishes
Beautifully refurbished and full of character, this detached 4-bedroom granite house in the sought-after Mannofield area offers the perfect blend of period charm and contemporary living.
Legal Notice
Our comprehensive database is populated by our meticulous research and analysis of public data. MirrorRealEstate strives for accuracy and we make every effort to verify the information. However, MirrorRealEstate is not liable for the use or misuse of the site's information. The information displayed on MirrorRealEstate.com is for reference only.
