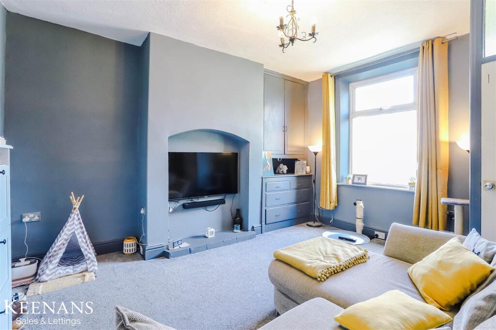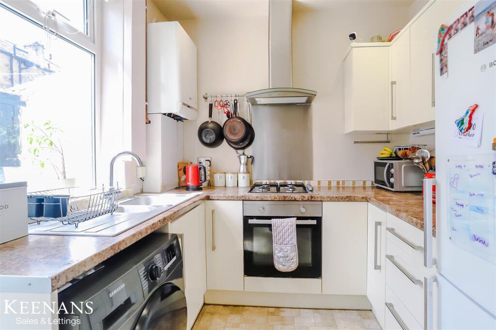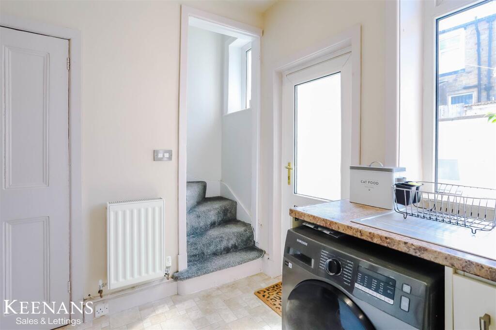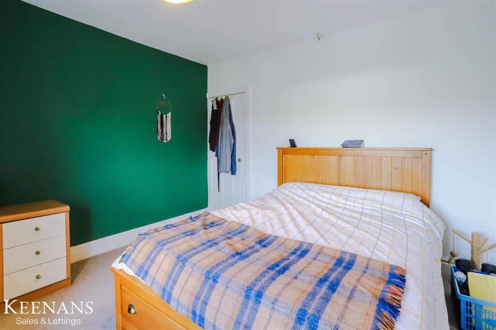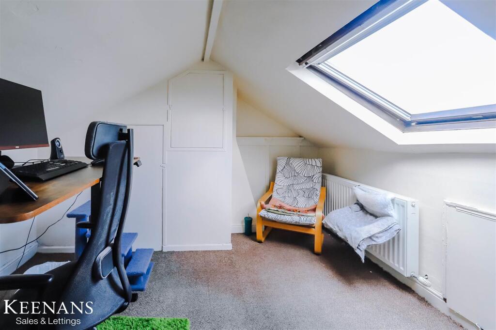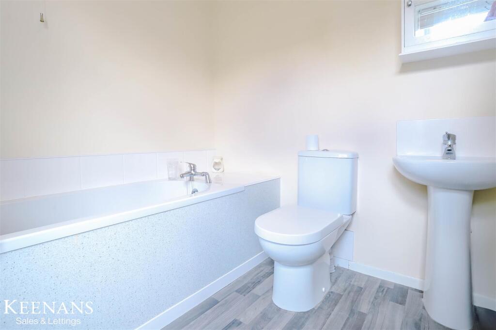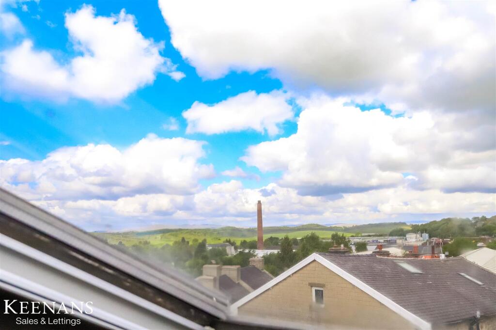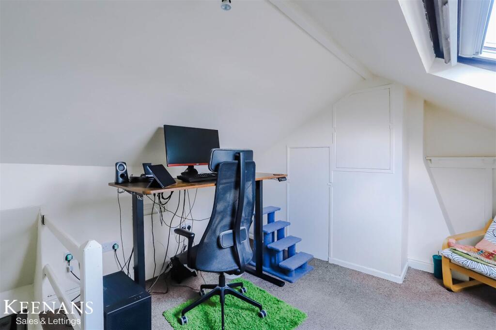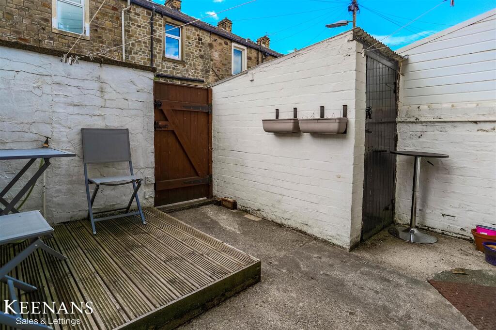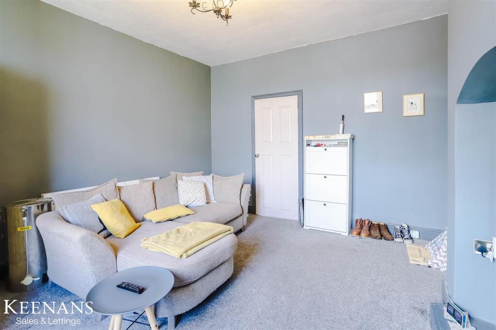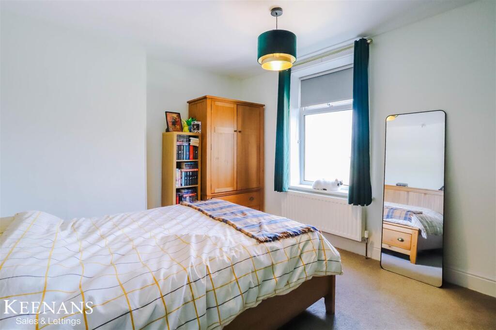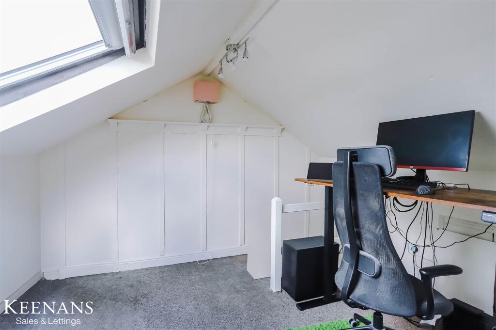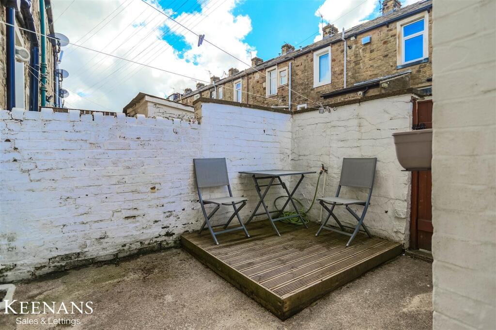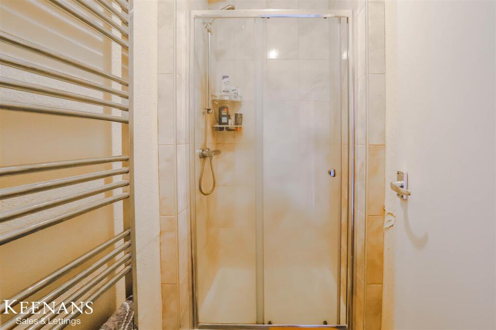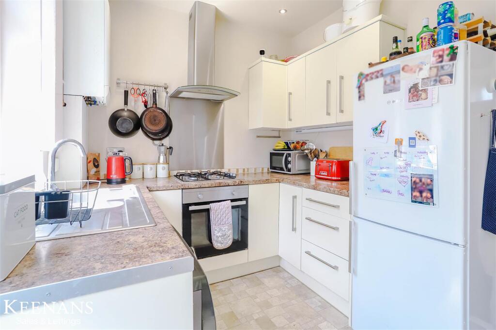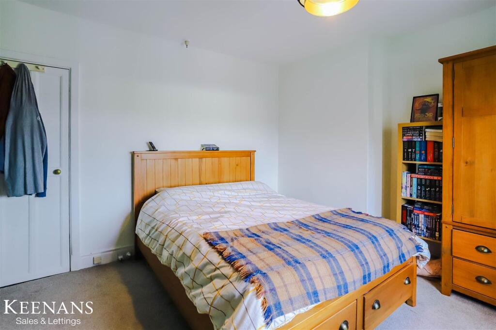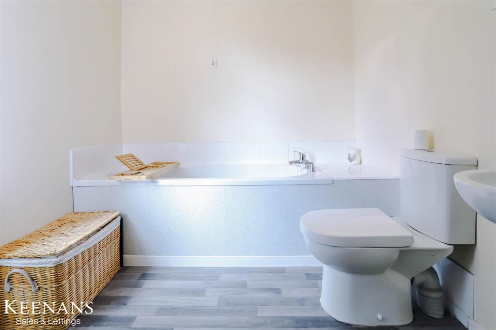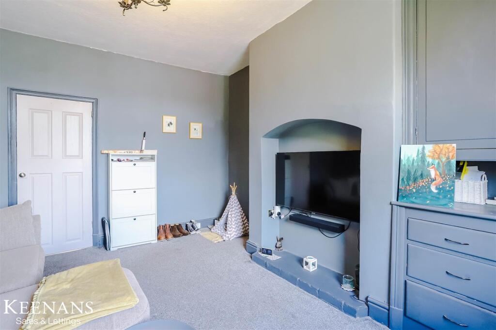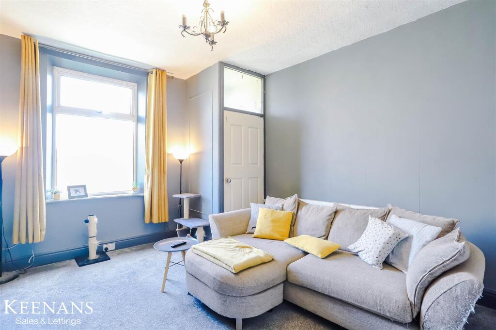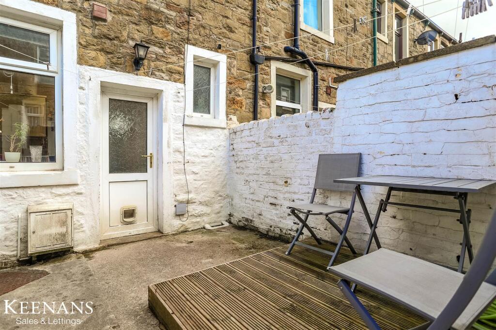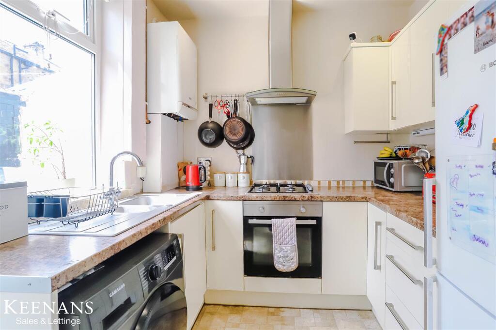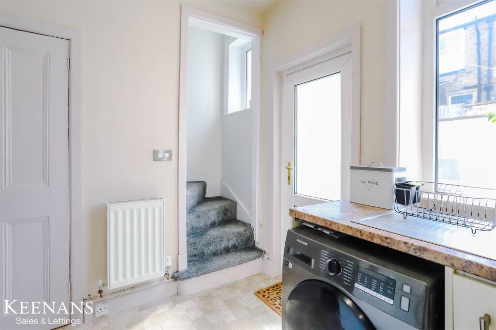South Avenue, Barnoldswick
Property Details
Bedrooms
2
Bathrooms
2
Property Type
Terraced
Description
Property Details: • Type: Terraced • Tenure: Freehold • Floor Area: N/A
Key Features: • Mid Terraced Property • Two Bedrooms • Two Bathrooms • Spacious Reception Room • Contemporary Fitted Kitchen • Enclosed Rear Yard • On Street Parking • Tenure: Freehold • Council Tax Band: A • EPC Rating: D
Location: • Nearest Station: N/A • Distance to Station: N/A
Agent Information: • Address: 21 Manchester Road, Burnley, BB11 1HG
Full Description: EXCEPTIONAL TWO BEDROOM MID TERRACE HOME Situated in the heart of Barnoldswick, this charming mid-terrace house on South Avenue offers a delightful blend of comfort and convenience. With two spacious bedrooms, this property is ideal for small families, couples, or individuals seeking a welcoming home.Upon entering, you are greeted by a large lounge that flows seamlessly into the kitchen, creating an inviting space perfect for both relaxation and entertaining. The layout is designed to maximise light and space, making it a warm and welcoming environment.The property boasts a family bathroom, which includes a separate shower room, providing practicality for busy mornings or unwinding after a long day. The rear yard offers a private outdoor space, ideal for enjoying a morning coffee or hosting summer barbecues.Situated in a great location, this home is surrounded by the vibrant community of Barnoldswick, with local amenities, shops, and parks just a stone's throw away. This property presents an excellent opportunity for those looking to settle in a friendly neighbourhood while enjoying the comforts of modern living. Do not miss the chance to make this lovely house your new home.Ground Floor - Vestibule - 1.07m x 0.84m (3'6 x 2'9) - UPVC double glazed frosted entrance door and door to reception room.Reception Room - 4.34m x 3.89m (14'3 x 12'9) - UPVC double glazed window, central heating radiator and door to kitchen.Kitchen - 3.05m x 2.41m (10' x 7'11) - UPVC double glazed window, central heating radiator, wall and base units, laminate worktops, integrated oven, four burner gas hob, extractor hood, one and half bowl stainless steel sink with draining board and mixer tap, space for fridge freezer, plumbing for washing machine, Baxi boiler, under stairs storage, tiled floor, stairs to first floor and UPVC double glazed frosted door to rear.First Floor - Landing - 3.40m x 1.78m (11'2 x 5'10) - Stairs to second floor and doors to bedroom one, shower room and bathroom.Bedroom One - 3.89m x 3.48m (12'9 x 11'5) - UPVC double glazed window and central heating radiator.Shower Room - 2.24m x 1.17m (7'4 x 3'10) - Central heated towel rail, direct feed shower in single enclosure, extractor fan, part tiled elevation and wood effect lino flooringBathroom - 2.13m x 2.03m (7' x 6'8) - UPVC double glazed frosted window, central heating radiator, dual flush WC, pedestal wash basin with mixer tap, panel bath with mixer tap, part PVC elevation and wood effect lino flooring.Second Floor - Bedroom Two - 3.94m x 3.28m (12'11 x 10'9) - Velux window, central heating radiator and storage.External - Front - Laid to lawn garden.Rear - Enclosed yard, decking, outbuilding and gated access to rear.BrochuresSouth Avenue, BarnoldswickBrochure
Location
Address
South Avenue, Barnoldswick
City
Barnoldswick
Features and Finishes
Mid Terraced Property, Two Bedrooms, Two Bathrooms, Spacious Reception Room, Contemporary Fitted Kitchen, Enclosed Rear Yard, On Street Parking, Tenure: Freehold, Council Tax Band: A, EPC Rating: D
Legal Notice
Our comprehensive database is populated by our meticulous research and analysis of public data. MirrorRealEstate strives for accuracy and we make every effort to verify the information. However, MirrorRealEstate is not liable for the use or misuse of the site's information. The information displayed on MirrorRealEstate.com is for reference only.
