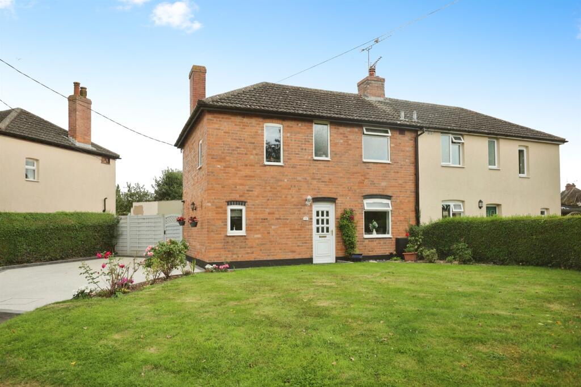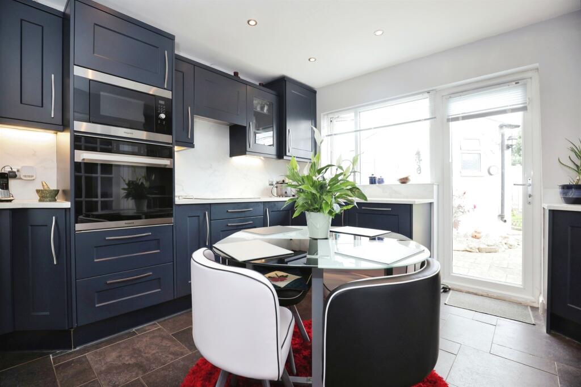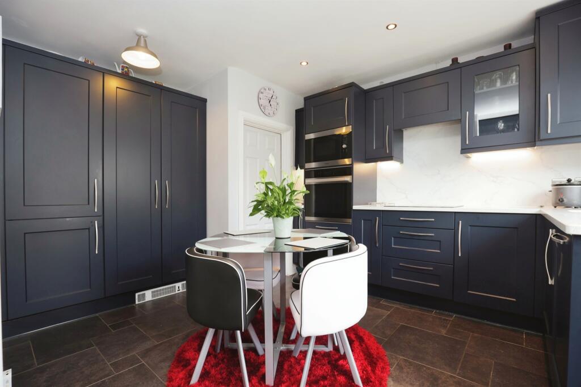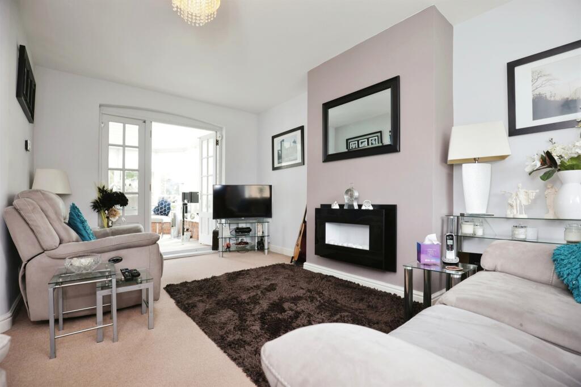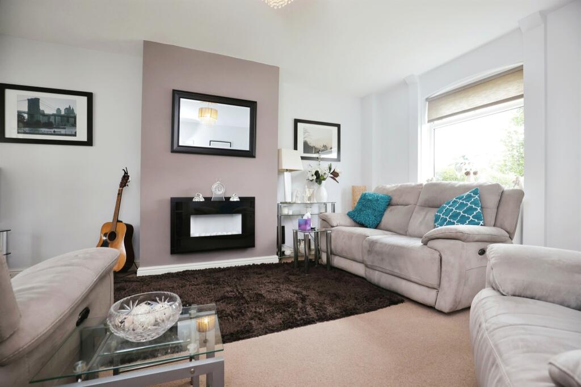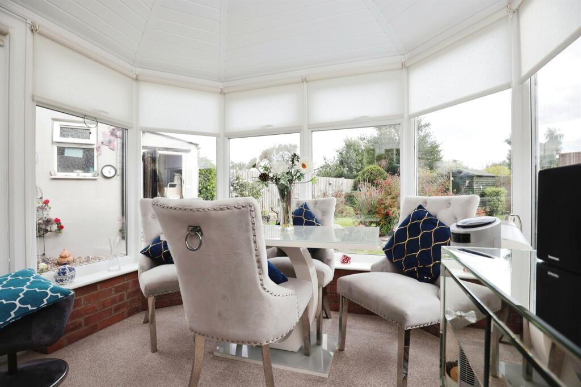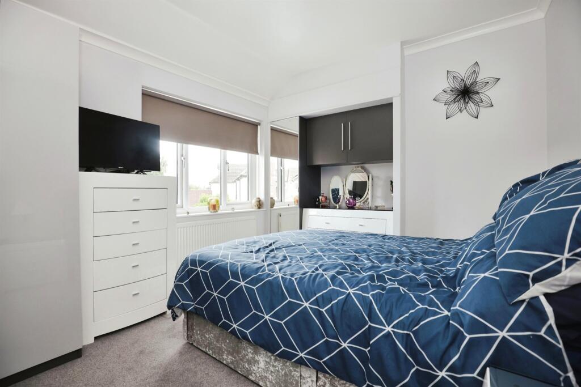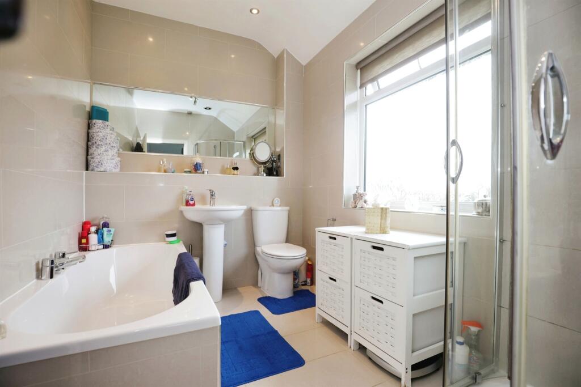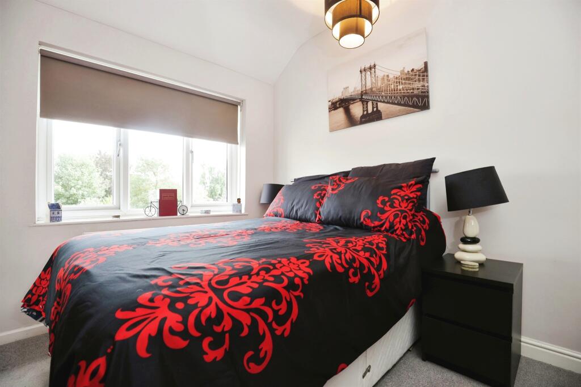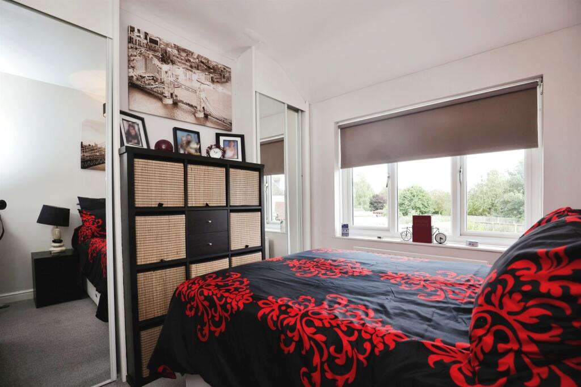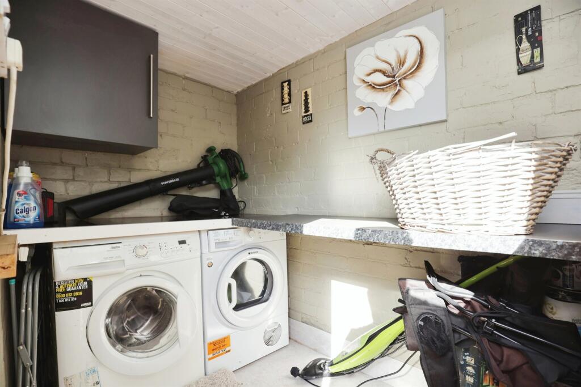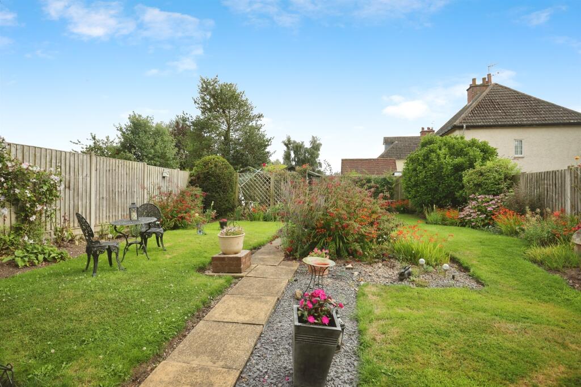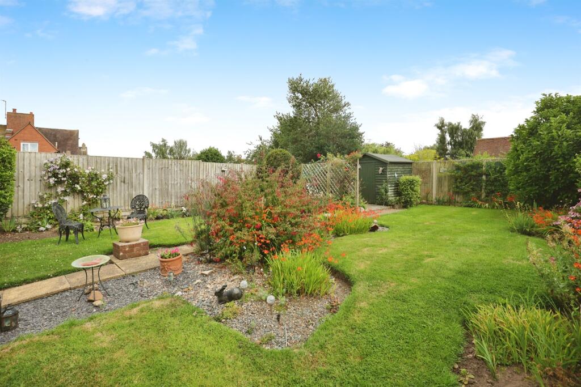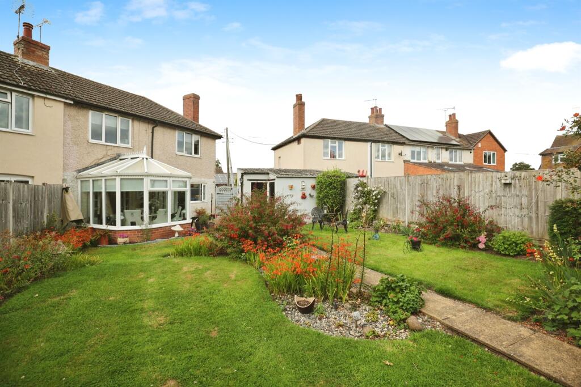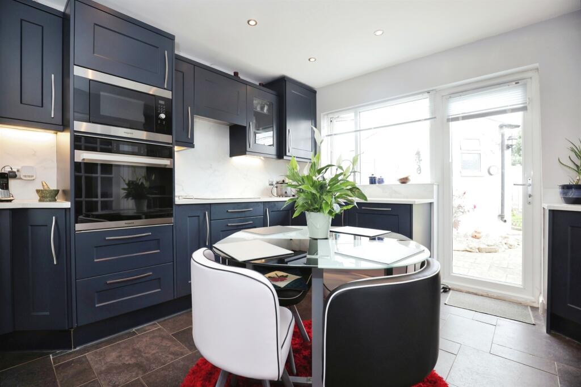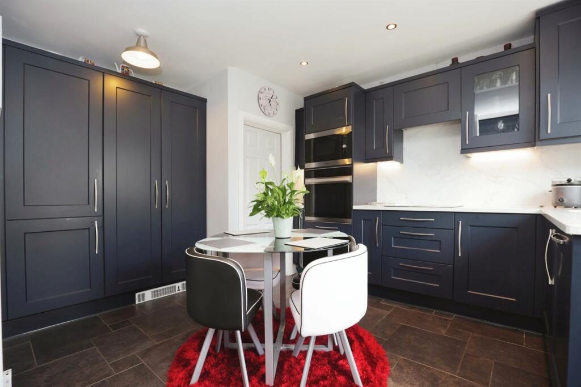South Parade, Harbury, Leamington Spa
Property Details
Bedrooms
2
Bathrooms
1
Property Type
Semi-Detached
Description
Property Details: • Type: Semi-Detached • Tenure: N/A • Floor Area: N/A
Key Features: • New Kitchen/Diner • 2 Bedrooms • Study • Recently laid resin driveway for several vehicles. • Private Garden • Conservatory • Outbuilding
Location: • Nearest Station: N/A • Distance to Station: N/A
Agent Information: • Address: 84 Coventry Street, Southam, CV47 0EA
Full Description: SUMMARYA very well presented semi detached home in the very heart of Harbury village. The property is well maintained throughout, its just a short walk to village amenities. The property comprises of kitchen/diner, study, two bedrooms, bathroom, conservatory, outbuilding, utility with WC & driveway parkingDESCRIPTIONHarbury is a highly desirable and thriving village that has a strong sense of community. Approximately five miles from Royal Leamington Spa, the village offers excellent facilities including village stores, post office, doctors' surgery and chemist along with a choice of public house. There are various clubs and activities to take up.It is also well placed for the Fosse Way, M40, A46, A425 and is a short distance from Stratford upon Avon and the Cotswolds. Rail links to London Marylebone run from Royal Leamington Spa and Banbury stations. Euston can be reached from nearby Coventry.Approach The front garden is mainly laid to lawn with planted borders. A resin driveway runs alongside providing parking for three/four vehicles and there is gated access to the rear of the property.Entance Hall U- shaped stairs to the first floor, radiator and door to the lounge.Lounge 16' 5" x 13' 7" ( 5.00m x 4.14m )Double glazed window to the front aspect. There is a electric fire with TV and Wi-Fi points and glazed French doors lead through to the conservatory, with door access to kitchen/diner,Kitchen/Diner 13' 6" x 13' 3" ( 4.11m x 4.04m )With a selection of wall and base units with complementary worktops and additional glazed display cabinets. There is a sink unit with drainer and mixer tap and tiled splash backs. Integrated appliances include an electric oven,hob unit and a fridge freezer. There are down lights to ceiling and the flooring is tiled. A single fully glazed door leads out to the rear garden and double glazed window to the rear aspect. Door to the study.Study 6' 3" x 5' 7" ( 1.91m x 1.70m )Double glazed window to the front aspect and Vinyl flooring.Conservatory 9' 9" x 9' 5" ( 2.97m x 2.87m )With non-reflective roof and French doors leading out to the rear garden.First Floor Landing A U shaped staircase from entrance hall leads up to the first floor landing. There are dual aspect windows on the first rise and turning point of the staircase adding plenty of natural daylight. Radiator, access to loft space and doors to bedrooms and bathroom. Storage cupboard with a double glazed window.Bedroom One 12' 4" x 10' ( 3.76m x 3.05m )Built in wardrobes,TV point, ceiling light, radiator and a double glazed window outlook to rear garden.Bedroom Two 10' x 8' 8" ( 3.05m x 2.64m )Built in wardrobes, TV point, ceiling light radiator and double glazed window outlook to rear garden.Bathroom The bathroom has a white bathroom suite comprising bath, separate corner shower unit, wash hand basin and WC. There are down lights to ceiling and there is a heated towel rail and the bathroom is tiled throughout. A large frosted window allows plenty of natural daylight to the front aspect.Utility A separate outbuilding provides a utility where there are storage cupboards and space for a separate washing machine and dryer with an outside WC.Rear Garden The garden is very well presented with a lawn and well-established shrubs and flowerbeds to the borders. A stone laid footpath runs the full length of the garden to the garden shed and there is a central area planted with flowers and shrubs. Trellising provides a partition to the garden shed and there is a patio area to the conservatory and kitchen area. There is also a gate to access the front of the property.1. MONEY LAUNDERING REGULATIONS - Intending purchasers will be asked to produce identification documentation at a later stage and we would ask for your co-operation in order that there will be no delay in agreeing the sale. 2: These particulars do not constitute part or all of an offer or contract. 3: The measurements indicated are supplied for guidance only and as such must be considered incorrect. 4: Potential buyers are advised to recheck the measurements before committing to any expense. 5: Connells has not tested any apparatus, equipment, fixtures, fittings or services and it is the buyers interests to check the working condition of any appliances. 6: Connells has not sought to verify the legal title of the property and the buyers must obtain verification from their solicitor.BrochuresPDF Property ParticularsFull Details
Location
Address
South Parade, Harbury, Leamington Spa
City
Royal Leamington Spa
Features and Finishes
New Kitchen/Diner, 2 Bedrooms, Study, Recently laid resin driveway for several vehicles., Private Garden, Conservatory, Outbuilding
Legal Notice
Our comprehensive database is populated by our meticulous research and analysis of public data. MirrorRealEstate strives for accuracy and we make every effort to verify the information. However, MirrorRealEstate is not liable for the use or misuse of the site's information. The information displayed on MirrorRealEstate.com is for reference only.
