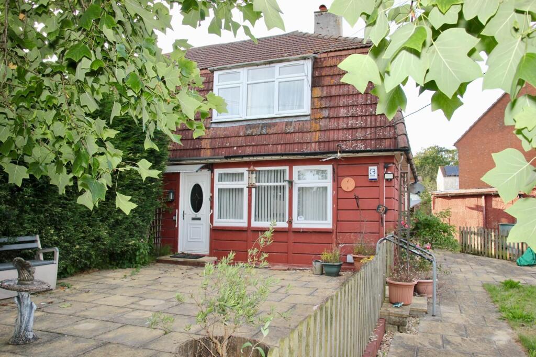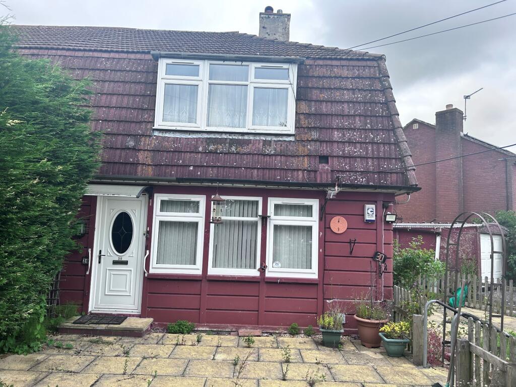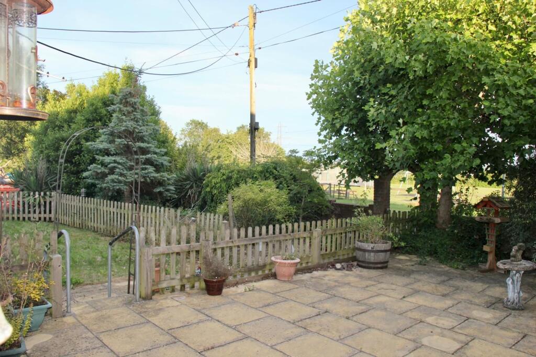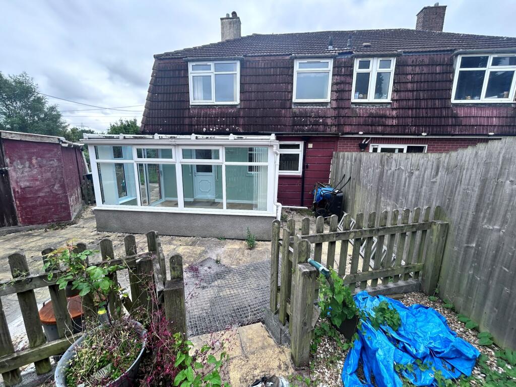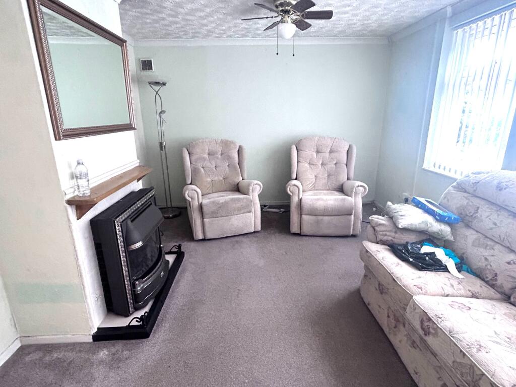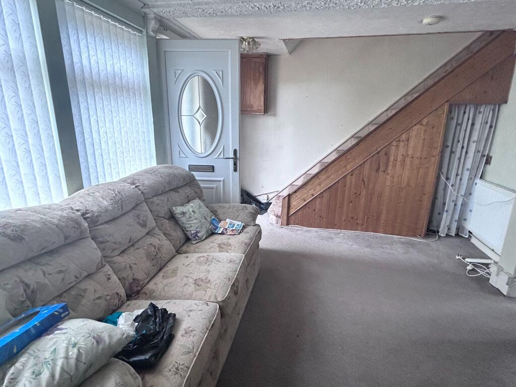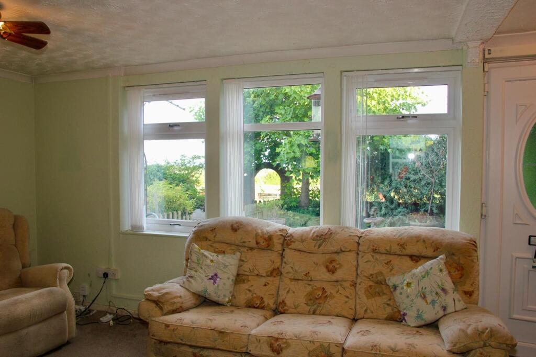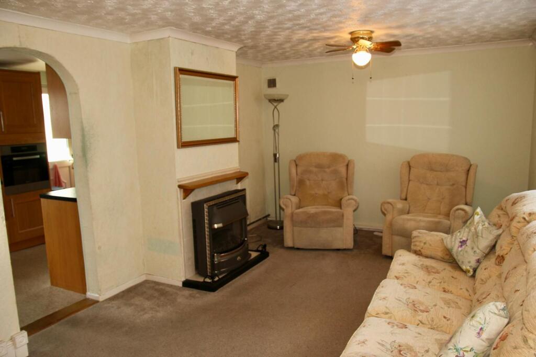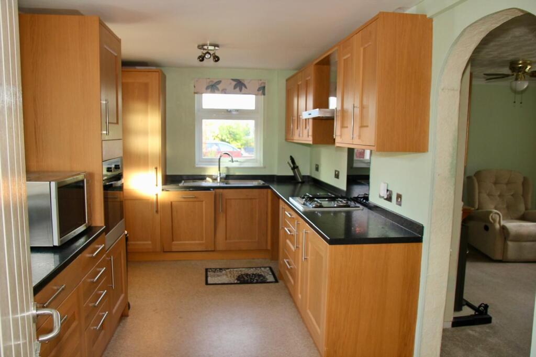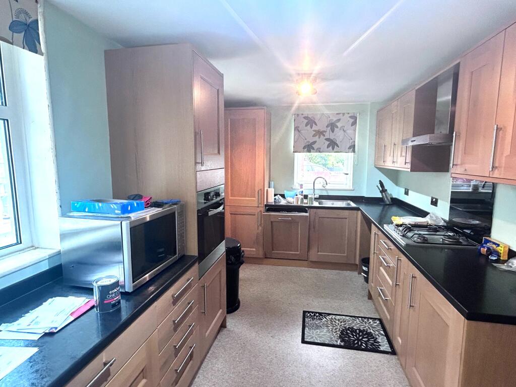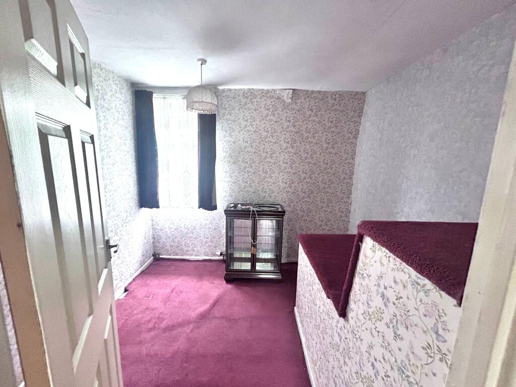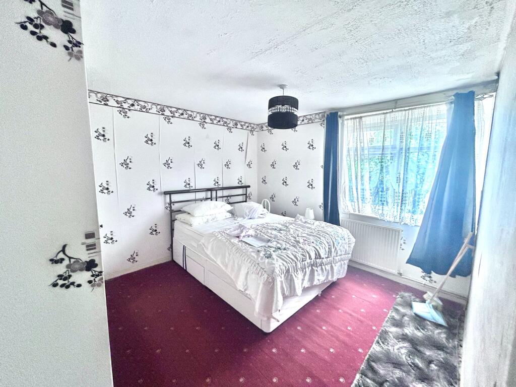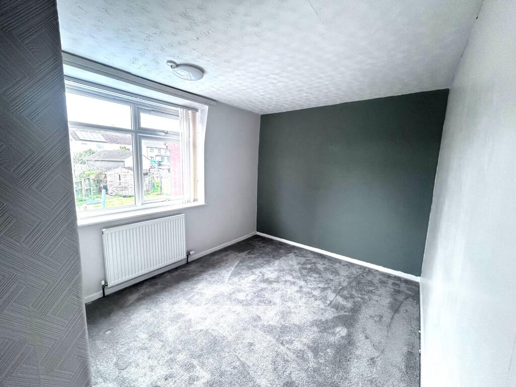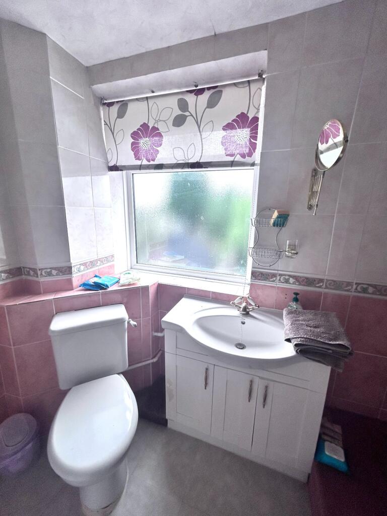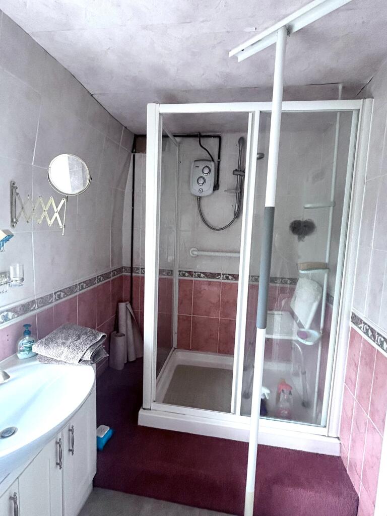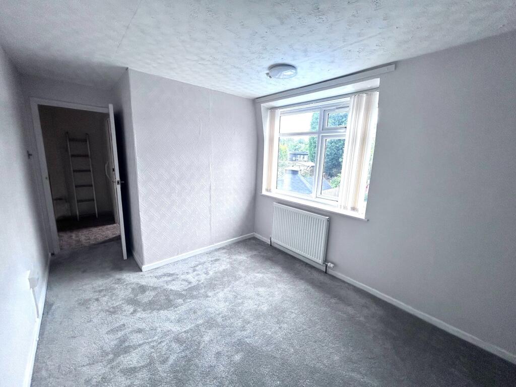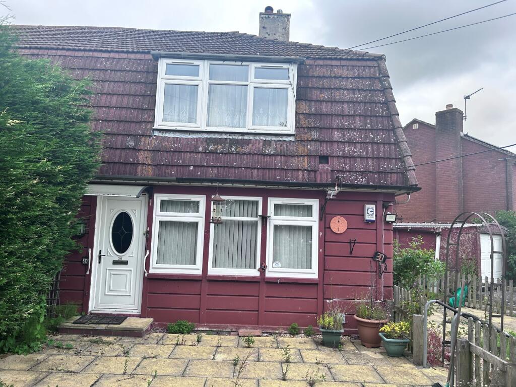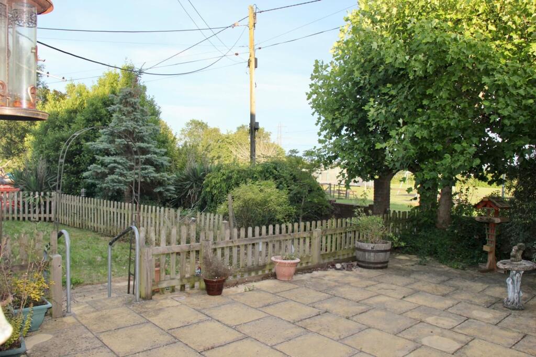South Road, Almondsbury, Bristol
Property Details
Bedrooms
3
Bathrooms
2
Property Type
Semi-Detached
Description
Property Details: • Type: Semi-Detached • Tenure: N/A • Floor Area: N/A
Key Features: • Popular Location • Cloakroom • Fitted, Integrated Kitchen • No Onward Chain • Off-street parking • Open Plan Lounge Diner • Fireplace
Location: • Nearest Station: N/A • Distance to Station: N/A
Agent Information: • Address: 548 Filton Avenue, Northville, Bristol, BS7 0QG
Full Description: Being Sold via Secure Sale online bidding. Terms & Conditions apply. Starting Bid £235,000Property Description: 3-Bedroom House in Almondsbury Cornish construction FranklinCole Properties is delighted to bring to the market this 3-bedroom house in the sought-after location of Almondsbury. Set on a large plot, this property presents an excellent opportunity for potential investors and developers.Property Highlights:Set in a Large Plot: Generous space for potential expansion or development.Location: Overlooks a quiet park area offering lovely views.Front and Rear Gardens: Spacious front and rear gardens with a mix of paved and grassed areas.Parking: Driveway accommodating at least 4 vehicles and a garage.Interior Features:Living Room: As you enter the house, you are greeted by a light and spacious living room with a large UPVC window offering views of a quiet road and park. The open-plan stairs add to the spacious feel of the room. The room includes a radiator.Kitchen: Adjacent to the living room, the kitchen boasts a modern, fully fitted design with wood-effect cupboards, marble-effect roll edge worktops, a tiled splashback, and lino flooring. It also features a gas hob, two large UPVC windows, a UPVC back door, and a radiator.Conservatory: The kitchen leads to a large UPVC conservatory, providing an additional living space that overlooks the private rear garden and garden shed.Convenience WC: Located off the kitchen, it includes a wash hand basin with pedestal and a radiator for added comfort.Upstairs:Master Bedroom: The master bedroom, located at the rear, houses the boiler and features a large UPVC window and radiator. This is a good-sized room that looks out onto the park and green area.Second Bedroom: Next to the master bedroom, this smaller room shares the same peaceful outlook with a smaller UPVC window and a radiator.Third Bedroom: This large bedroom overlooks the private rear garden. It is bright and spacious with a UPVC double-glazed window and a single radiator.Bathroom: Features a large window, a separate shower cubicle with an electric shower, a 3-piece bathroom suite, and a heated towel rail.Landing: On the landing, you will find a hatch leading to the non boarded large loft area, offering potential for additional storage or conversion.Additional Information:The property is offered with vacant possession and would either suit a buyer looking to develop and renovate the existing home or serve as a sound project for a developer to potentially build on or further develop. The fixtures and fittings are in need of modernisation or replacement, presenting an excellent opportunity for customisation.This property, with its ample space, convenient layout, and attractive location, is perfect for investors looking to develop or for a family seeking a comfortable and well-located home.This property offers easy connections to the M5 North and South motorway junctions and major transport links, ensuring convenient travel. It's located near local amenities and is in close proximity to high schools such as Marlwood and Castle School. The area boasts plenty of family-friendly country pubs and restaurants in the quaint villages of Almondsbury and the historic Thornbury High Street.Council Tax Band: BTenure: FreeholdLiving room3.38m x 6.02mLarge open plan living room - Carpeted flooring, wall paper single radiator and traditional fireplace with electric fire and two upvc windowsKitchen/diner2.58m x 5mSpacious Kitchen Diner: 2 UPVC windows, lino flooring, painted walls. Fully fitted wood-effect kitchen with integrated dishwasher, electric oven, gas hob, full-size integrated fridge freezer. Features include a roll-edge black worktop, stainless steel sink drainer with mixer tap, and radiator.Conservatory2.71m x 3.82mUPVC Conservatory: Features wood effect laminate flooring and a radiator, adding comfort and style to the space.Master bedroom3.47m x 4.19mBright Carpeted Room: Featuring papered walls, a UPVC window, radiator, and a cupboard housing an Ariston combination boiler.Bedroom 22.67m x 4.19mLight, Airy Room Overlooking Private Rear Gardens: Carpeted and wall-papered with a built-in wardrobe, UPVC window, and radiator, offering a serene view.Bathroom1.75m x 2.87mLarge Bathroom with White Suite: Includes a white bathroom suite, sink with under storage unit a generous sized separate shower cubicle featuring an electric shower. The bathrooms decor includes lino flooring and tiled splashback walls.LandingCarpeted stairs leading to landing and access to loft spaceGardenLarge Paved Gardens:Enhanced by mature shrubs and charming picket fencing, adding character. Includes a com garden shed and a long driveway leading to a detached garage.BrochuresBrochure
Location
Address
South Road, Almondsbury, Bristol
City
Almondsbury
Features and Finishes
Popular Location, Cloakroom, Fitted, Integrated Kitchen, No Onward Chain, Off-street parking, Open Plan Lounge Diner, Fireplace
Legal Notice
Our comprehensive database is populated by our meticulous research and analysis of public data. MirrorRealEstate strives for accuracy and we make every effort to verify the information. However, MirrorRealEstate is not liable for the use or misuse of the site's information. The information displayed on MirrorRealEstate.com is for reference only.
