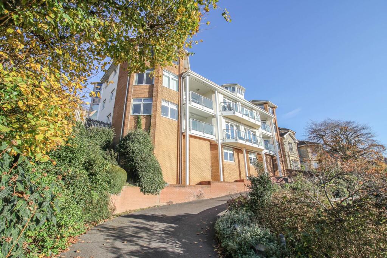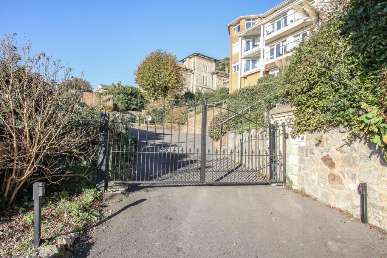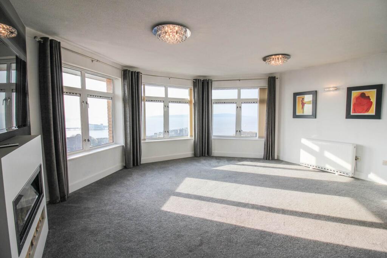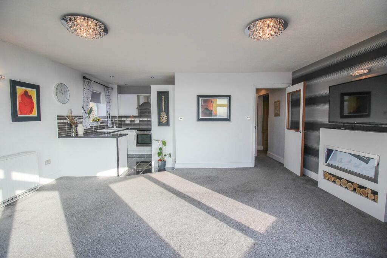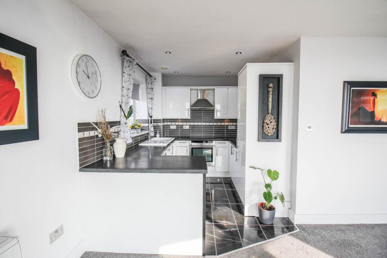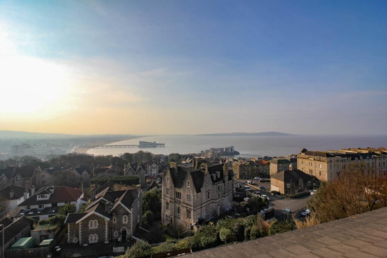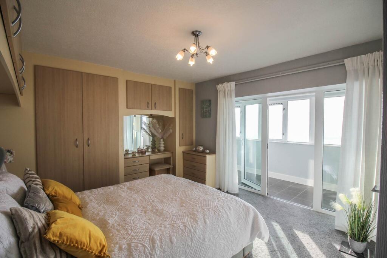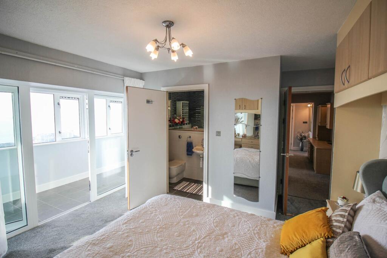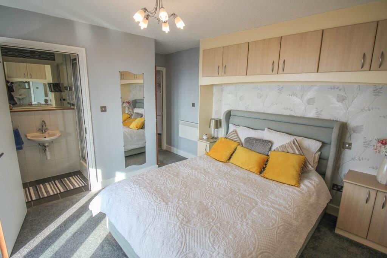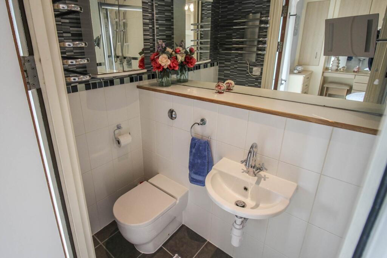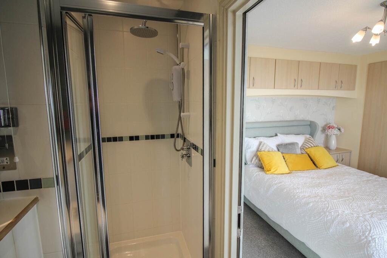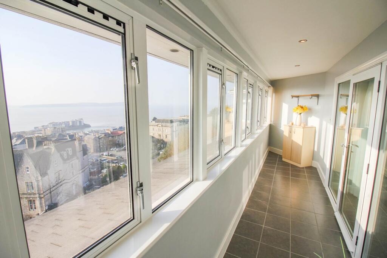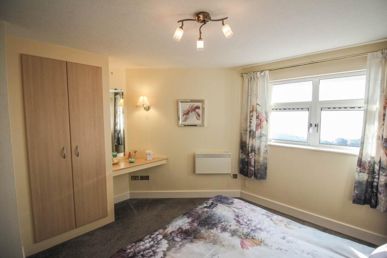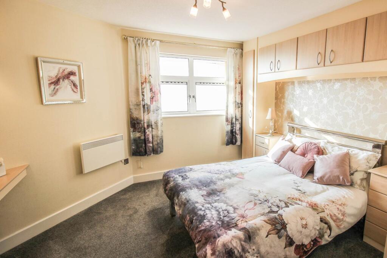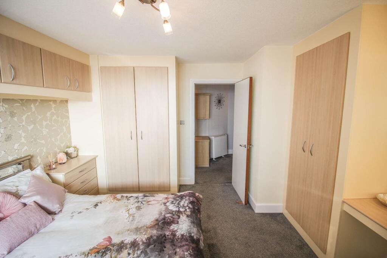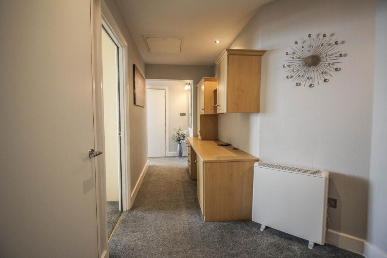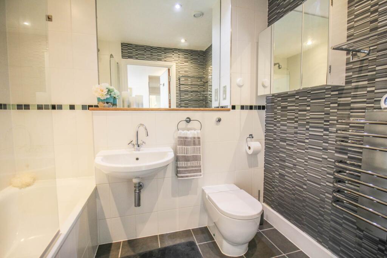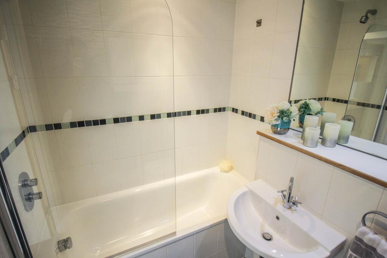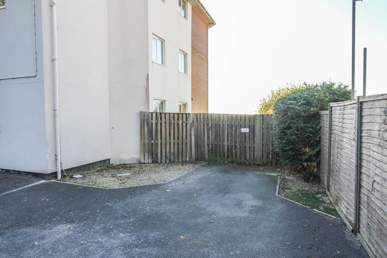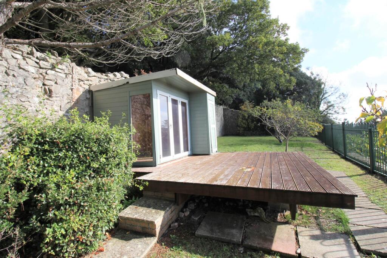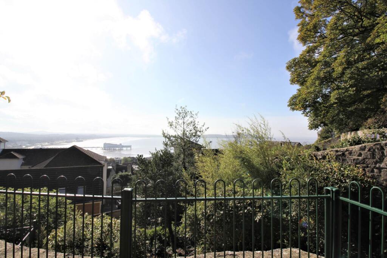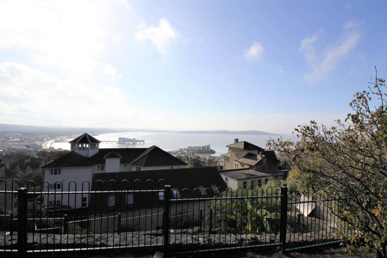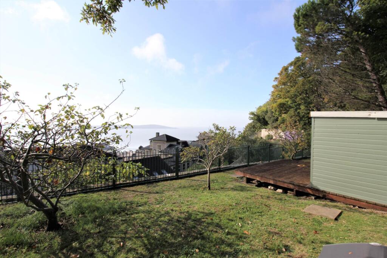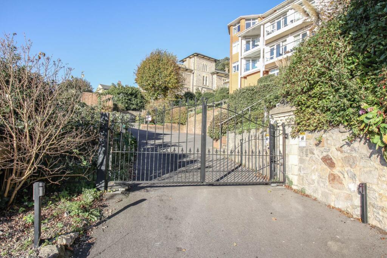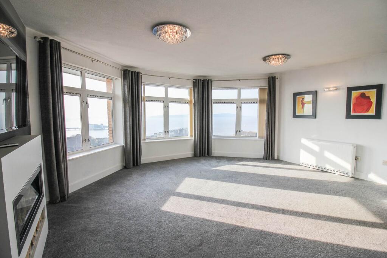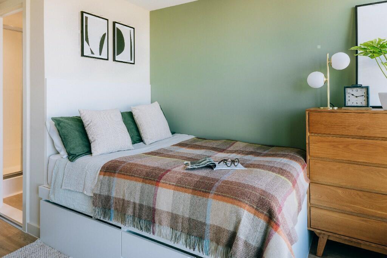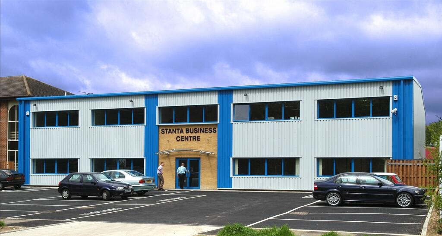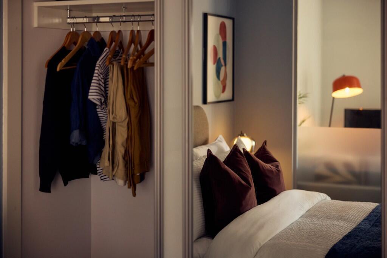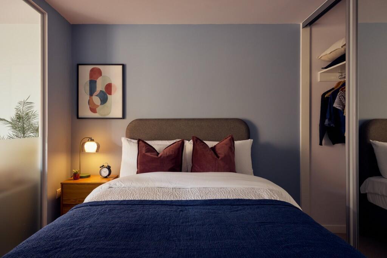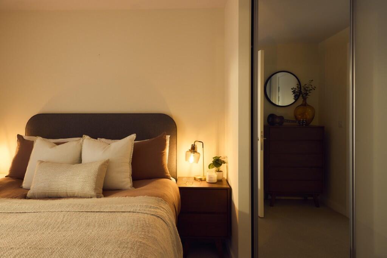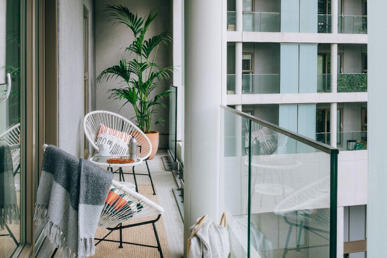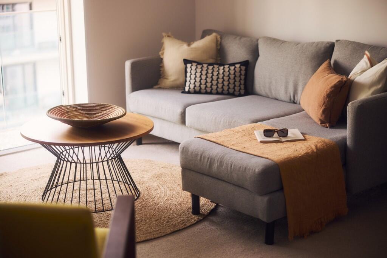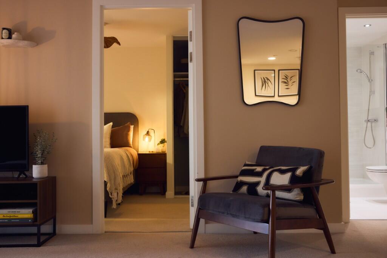South Road, Weston Super Mare
Property Details
Bedrooms
2
Bathrooms
1
Property Type
Apartment
Description
Property Details: • Type: Apartment • Tenure: N/A • Floor Area: N/A
Key Features: • Penthouse Hillside Apartment • Open Plan Living Area with Stunning Views • Two Double Bedrooms with Fitted Furniture • Luxury En-Suite & Bathroom • Enclosed Balcony with Exceptional Views • Stunning Communal Gardens • Vacant-No Onward Chain Complications • Video Phone Entry System • Gated Hillside Development • Allocated & Visitor Parking
Location: • Nearest Station: N/A • Distance to Station: N/A
Agent Information: • Address: 21 Boulevard Weston-Super-Mare BS23 1NR
Full Description: Saxons are pleased to offer this penthouse apartment situated in a gated complex to the market which offers excellent panoramic views across Weston beach front, The Mendips, Uphill and beyond. The property benefits from No Onward Chain compilations being offered in excellent condition throughout and would be ideally suited for a lock and leave apartment. The property briefly comprises two double bedrooms both with fitted furniture and master with en-suite, enclosed balcony, bay fronted lounge, re-fitted kitchen, family bathroom, allocated parking and guest parking. New carpets fitted October 2020. This property also benefits well maintained communal gardens offering stunning views. Viewings highly recommended.COMMUNAL ENTRANCESecure entry system. Lift and stairs to apartments.ENTRANCE HALLVia secure video phone entry system. Smooth ceiling with inset spot lighting. Wall mounted electric heater. Walk in storage cupboard with light. Built in storage unit with drawers and work surface with eye level matching cupboards. Access to boarded loft with ladder.LOUNGE/DINER - 16'0" (4.88m) x 17'9" (5.41m)Three front aspect uPVC double glazed bay windows offering panoramic views of Weston sea front and Weston Pier. Smooth ceiling with two central lights. TV point. Telephone point. Wall mounted heater. Feature electric fire. Open plan toKITCHEN - 8'0" (2.44m) x 8'0" (2.44m)Side aspect uPVC double glazed window. Smooth ceiling with inset spot lighting. Fitted with a range of eye and base level units with worktop surface over. Inset single drainer ceramic sink with mixer tap. Built in ceramic hob with oven under and extractor over. Integrated dishwasher and fridge/freezer. Space and plumbing for washing machine.BEDROOM ONE - 11'9" (3.58m) x 13'0" (3.96m)UPVC double glazed door with full length window to the side leading to enclosed balcony offering views of Weston sea front and Weston Pier. TV point. Built in matching double wardrobe, bed side tables with space for a king size bed between, eye level cupboards and dressing table. Wall mounted heater. Door toEN-SUITEThree piece suite comprising shower cubicle with mains and electric shower, wall mounted wash hand basin with mixer tap and low level W.C. Part tiled walls. Extractor fan. Heated towel rail.ENCLOSED BALCONYFront aspect uPVC double glazed windows offering stunning views. Tiled floor.BEDROOM TWO - 11'4" (3.45m) x 11'8" (3.56m)Front aspect uPVC double glazed window offering views of Weston sea front and Weston Pier. Built in matching furniture including two built in double wardrobes, bed side tables with space for a king size bed between and eye level cupboards. TV point. Wall mounted electric heater.OUTSIDECOMMUNAL GARDENSThree tiered gardens with stunning views over Weston sea front and pier. One is laid to patio. One is laid to shingle. The top garden is laid to lawn and has a summer house.ALLOCATED PARKINGAllocated parking plus visitors parkingAGENTS NOTESMaintenance fees of £1,583 every six months.Ground Rent - £350 p/a.AGENTS DISCLOSURESaxons have not tested any apparatus, equipment, fixtures and fittings or services and so cannot verify that they are in working order or fit for the purpose. A Buyer is advised to obtain verification from their Solicitor or Surveyor. References to the Tenure of a Property are based on information supplied by the Seller. Saxons have not had sight of the title documents. A Buyer is advised to obtain verification from their Solicitor.Items shown in photographs are NOT included unless specifically mentioned within the sales particulars. They may however be available by separate negotiation.Buyers must check the availability of any property and make an appointment to view before embarking on any journey to see a property.DIRECTIONSThe postcode for this property is BS23 2LX. If you require further information, please call the office.MONEY LAUNDERING REGULATIONS 2017Intending purchasers will be asked to produce identification and proof of financial status when an offer is received. We would ask for your cooperation in order that there will be no delay in agreeing the sale.NoticePlease note we have not tested any apparatus, fixtures, fittings, or services. Interested parties must undertake their own investigation into the working order of these items. All measurements are approximate and photographs provided for guidance only.BrochuresWeb Details
Location
Address
South Road, Weston Super Mare
City
Weston-Super-Mare
Features and Finishes
Penthouse Hillside Apartment, Open Plan Living Area with Stunning Views, Two Double Bedrooms with Fitted Furniture, Luxury En-Suite & Bathroom, Enclosed Balcony with Exceptional Views, Stunning Communal Gardens, Vacant-No Onward Chain Complications, Video Phone Entry System, Gated Hillside Development, Allocated & Visitor Parking
Legal Notice
Our comprehensive database is populated by our meticulous research and analysis of public data. MirrorRealEstate strives for accuracy and we make every effort to verify the information. However, MirrorRealEstate is not liable for the use or misuse of the site's information. The information displayed on MirrorRealEstate.com is for reference only.
