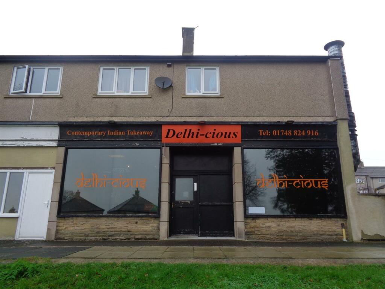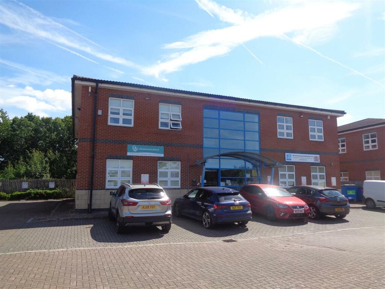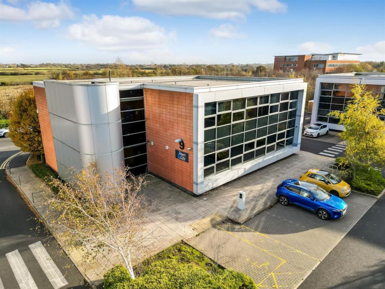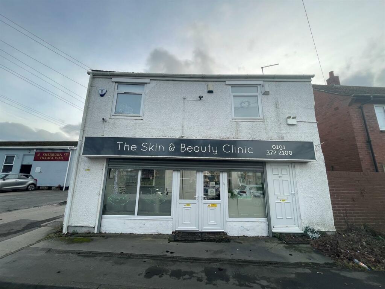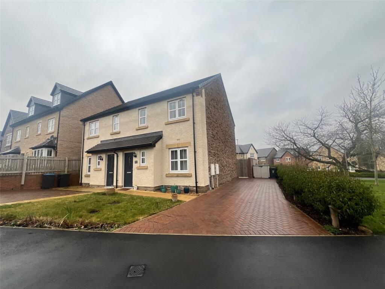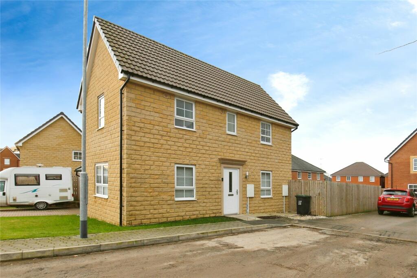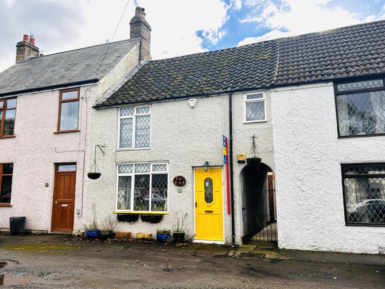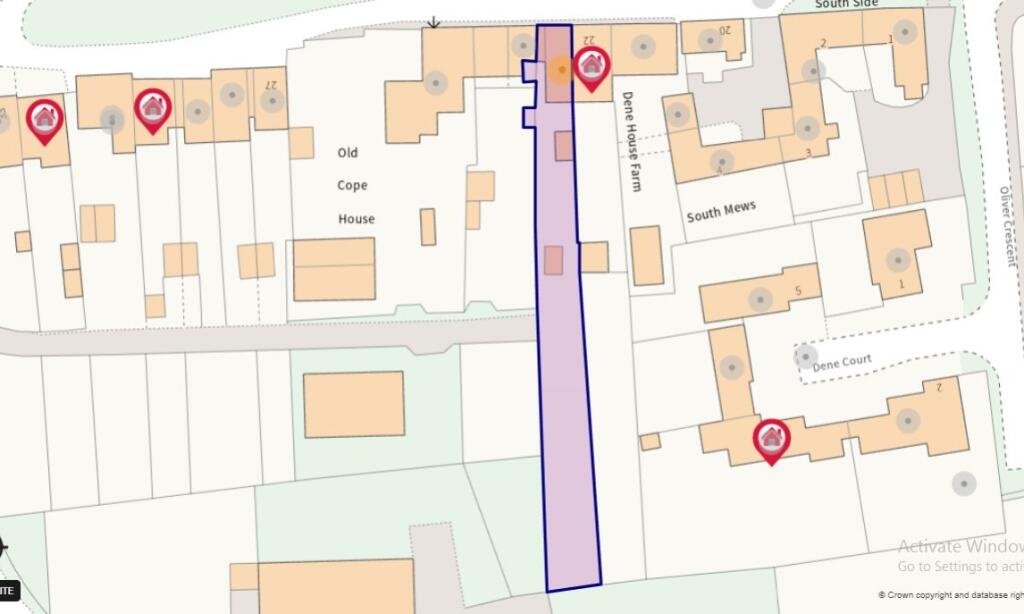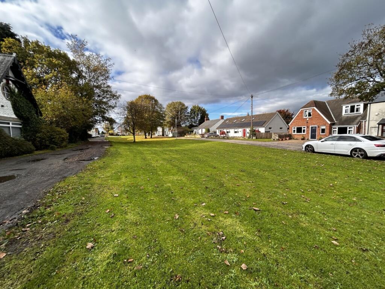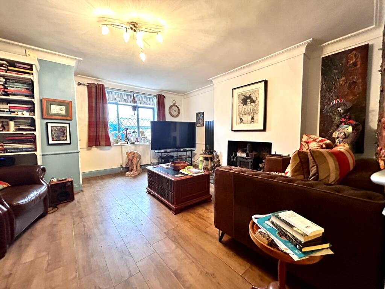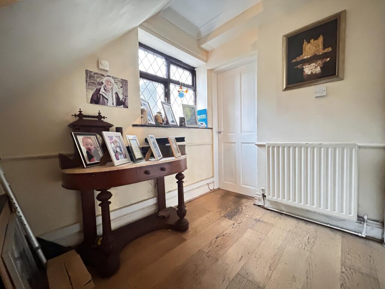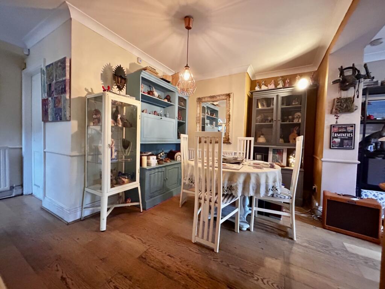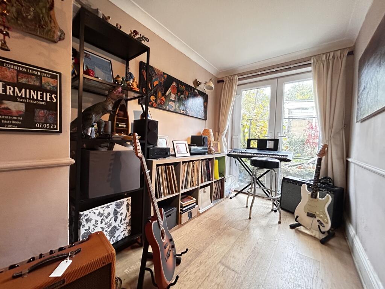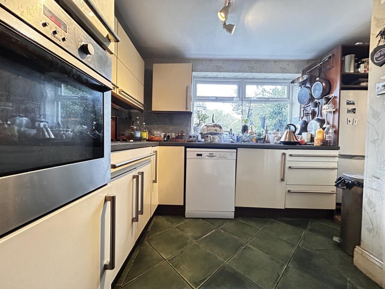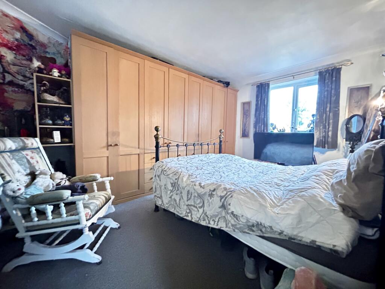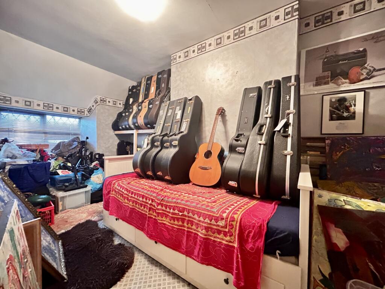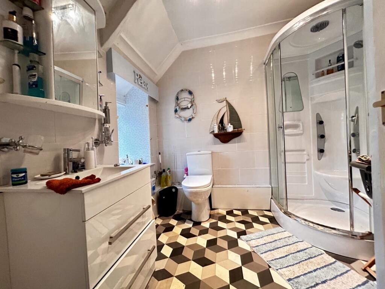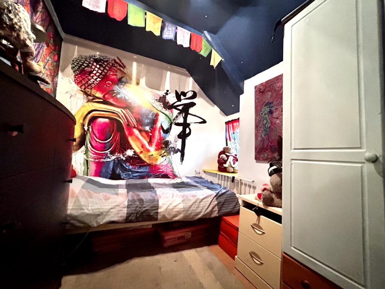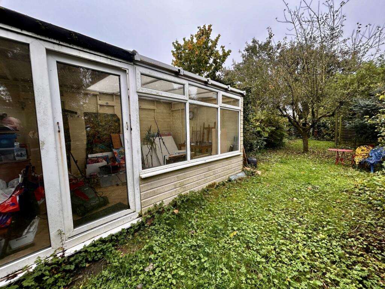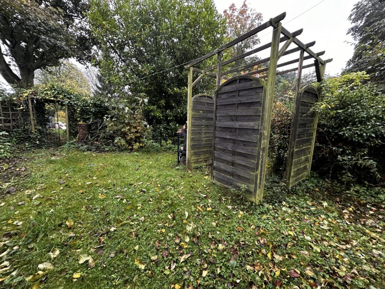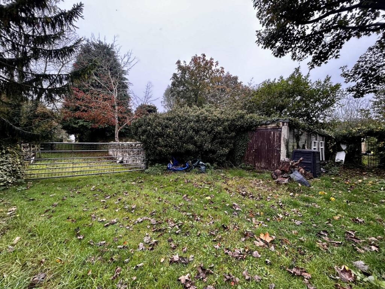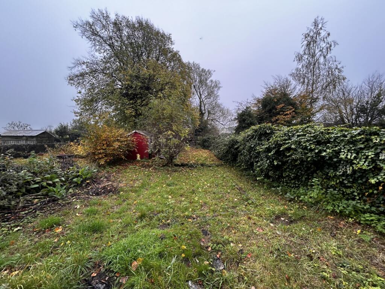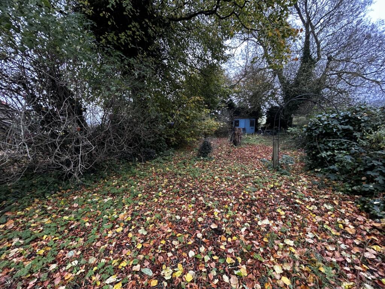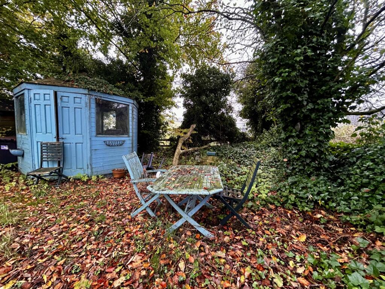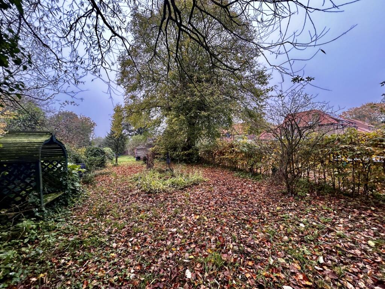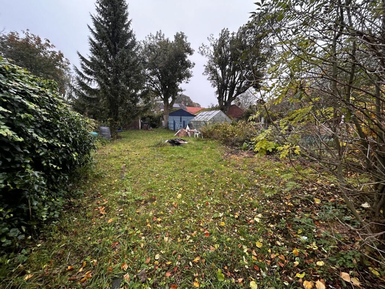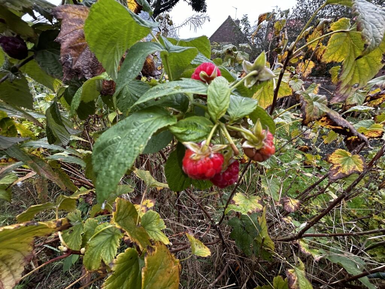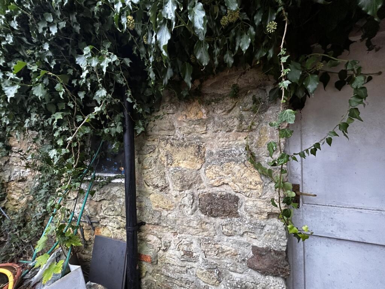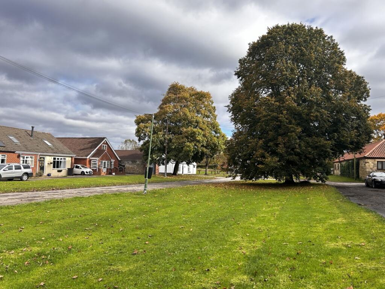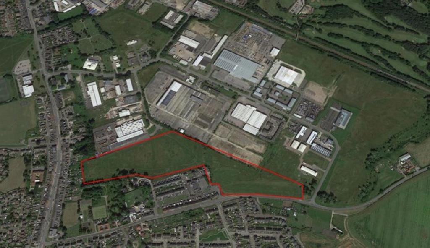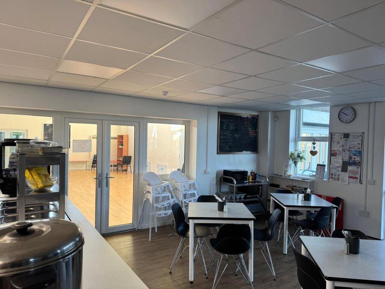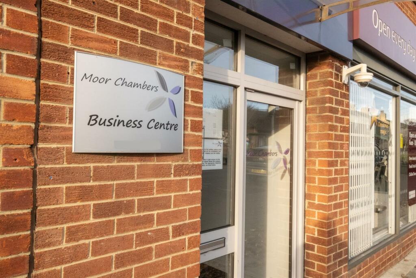South Side, Shadforth, Durham, County Durham, DH6
For Sale : GBP 325000
Details
Bed Rooms
3
Bath Rooms
1
Property Type
Cottage
Description
Property Details: • Type: Cottage • Tenure: N/A • Floor Area: N/A
Key Features: • Charming Period Cottage • Three Good Sized Bedrooms • Fabulous 300ft Garden To Rear • Three Reception Rooms • Traditional Village Green Location, Approx 5 miles from Durham City • Garage and detached Studio to rear • Popular And Highly Sought After Village Location • EPC Rating C
Location: • Nearest Station: N/A • Distance to Station: N/A
Agent Information: • Address: 3B, Old Elvet, Durham City, DH1 3HL
Full Description: Nestled on a picturesque village green, this charming and characterful traditional cottage sits at the heart of a friendly community, complete with an active village hall and a traditional pub. Offering three generously sized bedrooms, along with three reception rooms, including a sunroom that overlooks the expansive (approx. 300ft) multi-zoned rear garden, which also features a garage and detached studio building offering a variety of potential uses.Located in the tranquil village of Shadforth, just 4 miles east of Durham City, this cottage combines the peace of country living with convenient access to the A1(M) and A19 motorways. The village is surrounded by open countryside, offering beautiful walking trails, bridle paths, and stunning scenery.Set on a desirable plot, the accommodation includes an entrance porch, lounge, dining room, office, sunroom, and kitchen on the ground floor. Upstairs, you'll find three double bedrooms and a family bathroom.One of the standout features is the impressive garden, stretching approximately 300 feet and backing onto farmland. The garden is mature and divided into three sections, featuring a studio, garage, two sheds, a pond, a summerhouse, and vehicle access.Properties like this rarely come onto the market in such a sought-after location. Early viewing is highly recommended to fully appreciate the charm and potential this home has to offer.Contact our Durham branch today to register your interest and schedule a viewing.GROUND FLOOREntrance porchAwelcoming entrance that leads you into the heart of the home.Lounge4.66m x 5.13m - 15'3" x 16'10"Spaciousyet cosy, this front-facing lounge features a log-burning stove, double-glazedwindow, and central heating radiator, creating the perfect retreat forrelaxation.Dining Room3.52m x 2.61m - 11'7" x 8'7"Situatedat the heart of the home, this semi-open-plan dining room offers a perfectspace for family meals or entertaining, flowing seamlessly into the sunroom.Kitchen2.65m x 3.44m - 8'8" x 11'3"Afully fitted kitchen offering a range of floor and wall units, equipped with anelectric hob and oven, a stylish grey composite mixer sink, and plumbing for adishwasher. Provides easy access to a utility area with washing machineplumbing.Study2.64m x 1.51m - 8'8" x 4'11"Acompact yet functional office space, ideal for remote work or study.Sun/Garden Room1.89m x 2.68m - 6'2" x 8'10"Locatedat the rear of the house, this sunroom is a charming addition to the livingarea, featuring French doors that open out to the garden—perfect for bringingthe outdoors in.FIRST FLOORLandingA central area with built in storage cupboard providing access to all the bedrooms andfamily bathroom.Bedroom One4.13m x 3.3m - 13'7" x 10'10"Agenerous double bedroom with fitted wardrobes and a storage cupboard, offeringspectacular views over the garden and the countryside beyond.Bedroom Two5.15m x 2.28m - 16'11" x 7'6"Afront-facing double bedroom, complete with a double-glazed window and centralheating radiator.Bedroom Three2.23m x 3.26m - 7'4" x 10'8"Anotherfront-facing double bedroom, featuring a double-glazed window and centralheating radiator.Shower Room2.45m x 2.48m - 8'0" x 8'2"Astylish family bathroom fitted with a white suite, including a vanity sinkunit, close-coupled toilet, and a luxurious mains-fed Jacuzzi shower cubicle.Detached Studio4.82m x 2.83m - 15'10" x 9'3"Anoutdoor studio situated in the first section of the garden, featuring patiodoors, light and power, ideal for creative pursuits, a home office or Gym.ExternallyThegarden is truly a standout feature, stretching approximately 300 feet andbacking onto tranquil farmer's fields. It is well-established and divided intothree distinct sections, featuring a studio, garage, two sheds, a pond,summerhouse, and vehicle access—perfect for outdoor living and gardeningenthusiasts.
Location
Address
South Side, Shadforth, Durham, County Durham, DH6
City
County Durham
Features And Finishes
Charming Period Cottage, Three Good Sized Bedrooms, Fabulous 300ft Garden To Rear, Three Reception Rooms, Traditional Village Green Location, Approx 5 miles from Durham City, Garage and detached Studio to rear, Popular And Highly Sought After Village Location, EPC Rating C
Legal Notice
Our comprehensive database is populated by our meticulous research and analysis of public data. MirrorRealEstate strives for accuracy and we make every effort to verify the information. However, MirrorRealEstate is not liable for the use or misuse of the site's information. The information displayed on MirrorRealEstate.com is for reference only.
Related Homes
