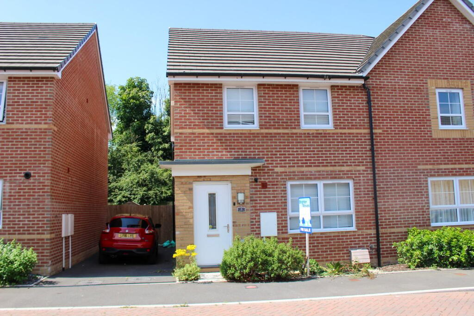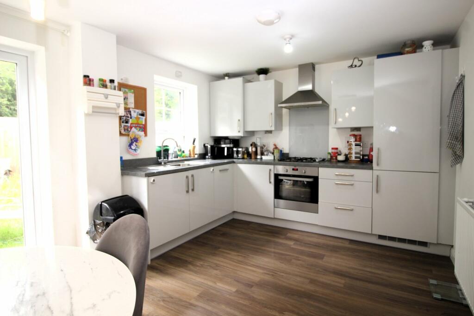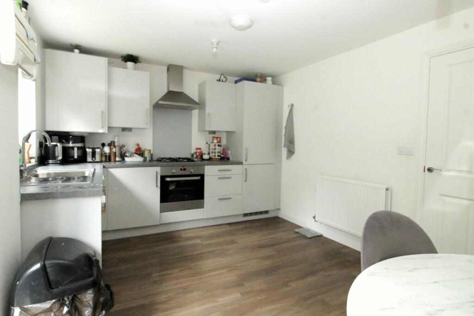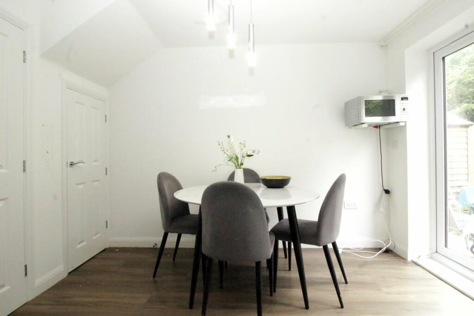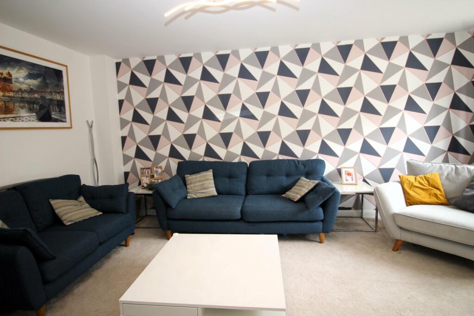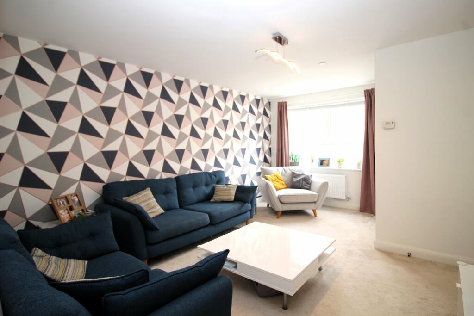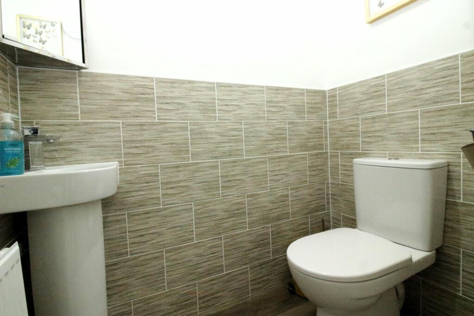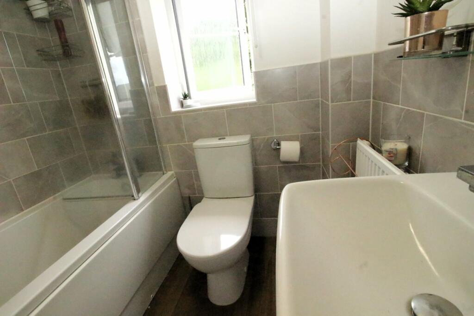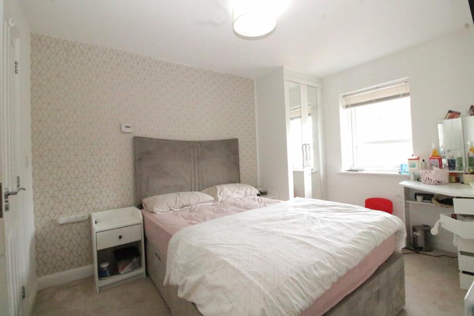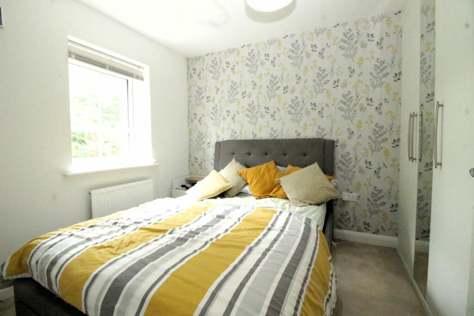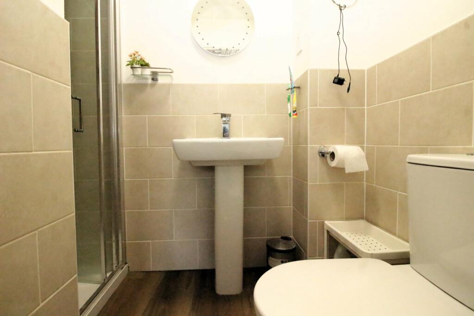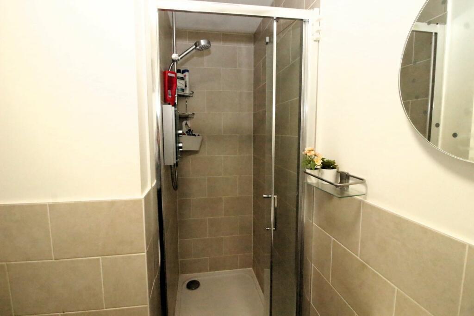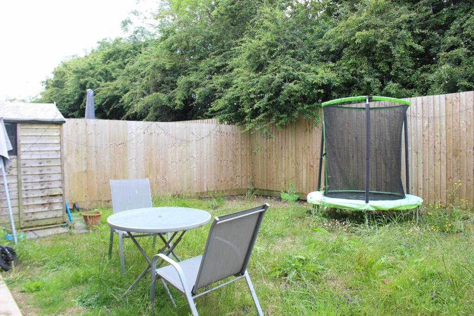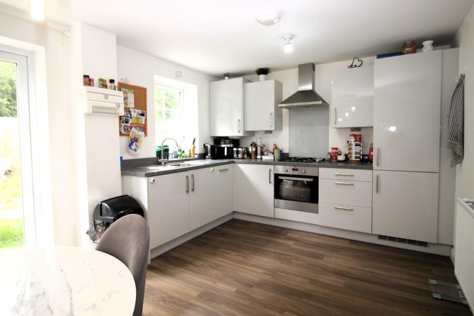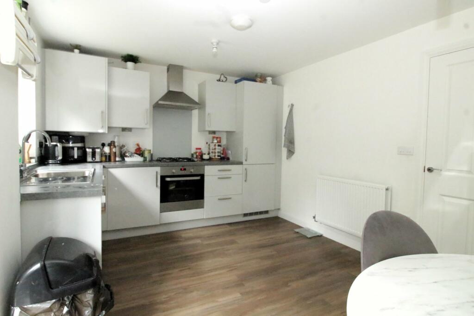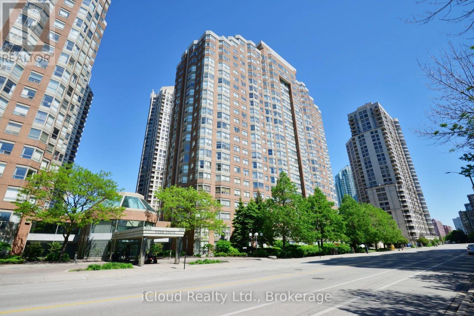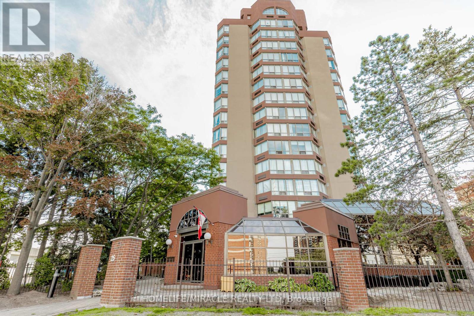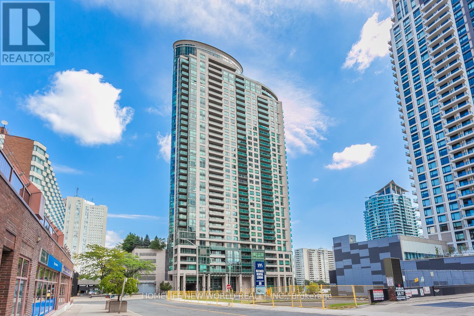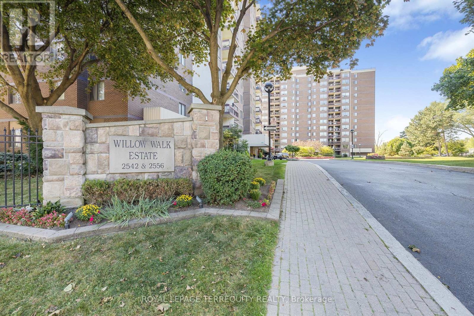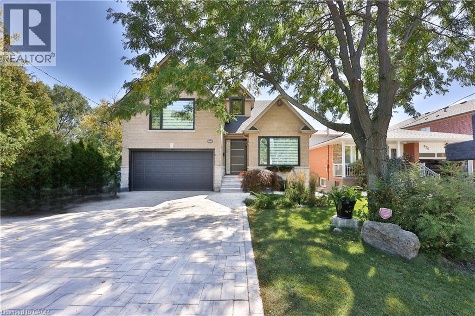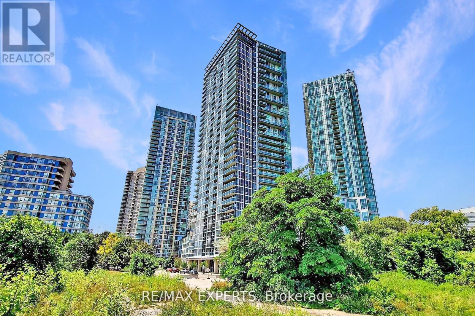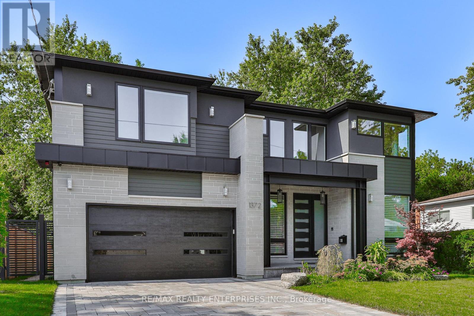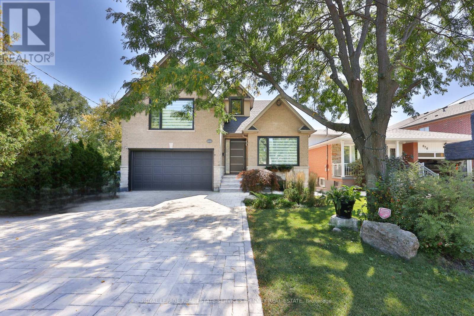South View, Boverton, Llantwit Major, CF61
Property Details
Bedrooms
3
Bathrooms
2
Property Type
Semi-Detached
Description
Property Details: • Type: Semi-Detached • Tenure: N/A • Floor Area: N/A
Key Features: • THREE BEDROOM SEMI DETACHED PROPERTY • EN SUITE MASTER BEDROOM • DOWNSTAIRS CLOAKROOM • OFF ROAD PARKING • NO ON GOING CHAIN
Location: • Nearest Station: N/A • Distance to Station: N/A
Agent Information: • Address: 1 Pound Field Llantwit Major CF61 1DL
Full Description: THREE BEDROOM SEMI DETACHED PROPERTY constructed by Barratt Homes located on the Sycamore Chase development. The property is briefly comprising; kitchen/diner, lounge and WC to the ground floor with three bedrooms, family bathroom and master En-Suite to the first floor. Externally the property benefits from a fully enclosed rear garden with driveway providing off road parking. The property can be sold with no on going chain. Council Tax Band D. Approx 77 SQ.M or 828 SQ.Ft. HallwayEnter the property via composite door into hallway. Carpeted stairs lead to the first floor level. Wood effect flooring, radiator. Doors leading into lounge and cloakroom.Lounge3.59m x 4.80m (11' 9" x 15' 9") uPVC window to the front of the property. Door into kitchen/diner. Carpeted flooring, radiator, ceiling light and power.Kitchen/Diner3.20m x 4.56m (10' 6" x 15' 0")uPVC window and French doors leading out to the rear garden. Fitted with a range of base and wall units with contrasting work surfaces over. Stainless steel sink and drainer with mixer tap over. Integrated zanussi oven with gas hob and extractor hood. Integrated dish washer and washing machine. Space for dining furniture. Wood effect flooring, radiator, ceiling light and power.CloakroomFitted with a low level WC and pedestal wash hand basin. Radiator, ceiling light.LandingDoors leading to all bedrooms and family bathroom. Location of loft access. Carpeted flooring, ceiling light.Bedroom One2.57m x 3.69m (8' 5" x 12' 1") uPVC double glazed window to the front. Fitted wardrobes. Radiator, carpeted flooring, ceiling light and power. Door leading into En-Suite.En-Suite1.32m x 1.26m (4' 4" x 4' 2") Fitted with a walk in shower cubicle with electric shower, wash hand basin and low level WC. Towel radiator and vinyl flooring.Bedroom Two3.11m x 2.58m (10' 2" x 8' 6")uPVC window to the rear. Carpeted flooring, radiator, ceiling light and power.Bedroom Three2.68m x 1.91m (8' 10" x 6' 3")uPVC window to the front. Carpeted flooring, radiator, ceiling light and power.Bathroom1.70m x 1.69m (5' 7" x 5' 7") Three piece suite fitted with a low level WC, wash hand basin and panelled bath with shower over. Towel radiator, ceiling light. uPVC opaque window.GardenThe property is approached via pathway to the front door with small low maintenance planted area and to the side a tarmac driveway providing off road parking for two vehicles.To the rear is a fully enclosed rear garden mainly laid to lawn with a patio area providing space for garden furniture. Gated side access.BrochuresBrochure 1Brochure 2
Location
Address
South View, Boverton, Llantwit Major, CF61
City
Llantwit Major
Features and Finishes
THREE BEDROOM SEMI DETACHED PROPERTY, EN SUITE MASTER BEDROOM, DOWNSTAIRS CLOAKROOM, OFF ROAD PARKING, NO ON GOING CHAIN
Legal Notice
Our comprehensive database is populated by our meticulous research and analysis of public data. MirrorRealEstate strives for accuracy and we make every effort to verify the information. However, MirrorRealEstate is not liable for the use or misuse of the site's information. The information displayed on MirrorRealEstate.com is for reference only.
