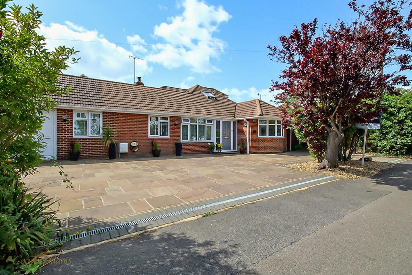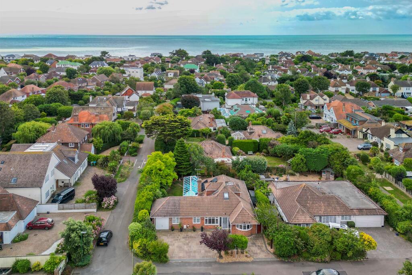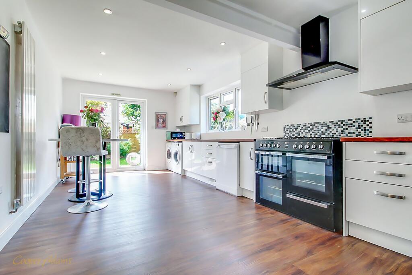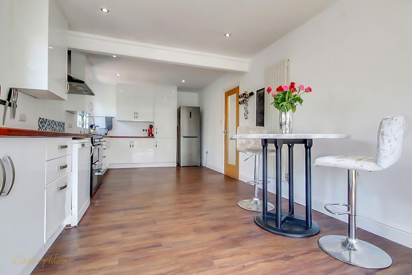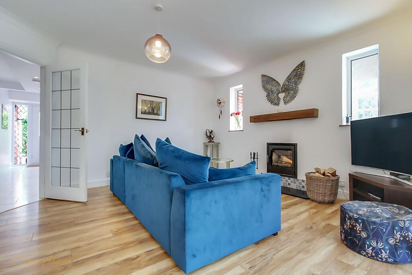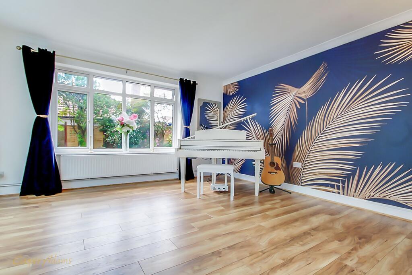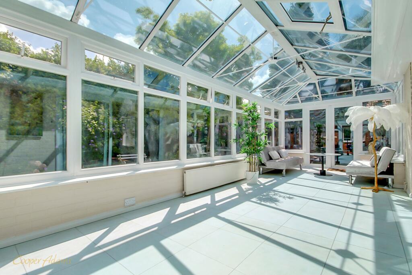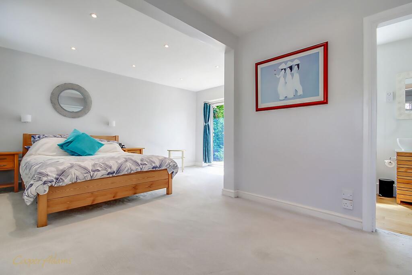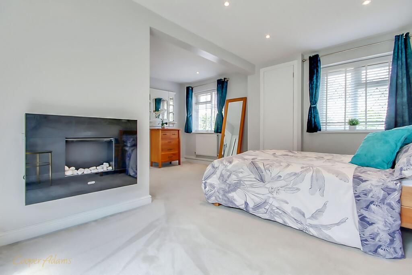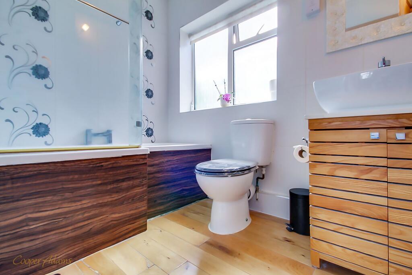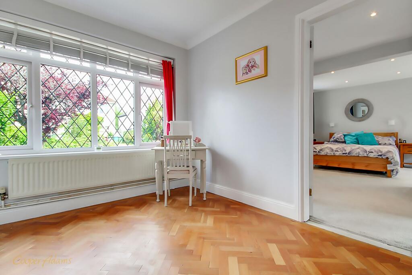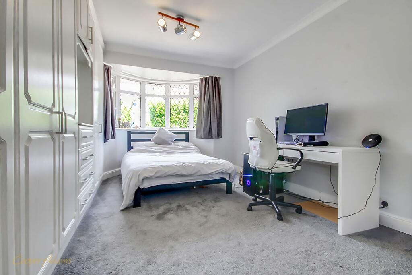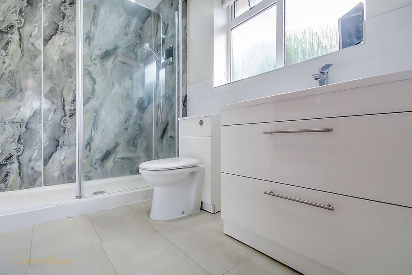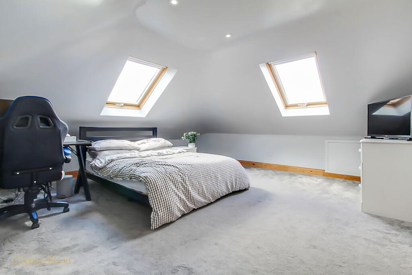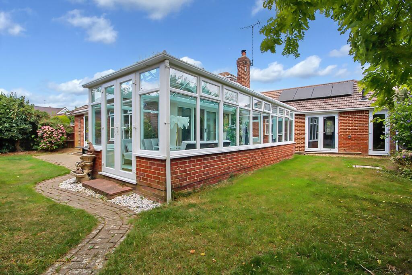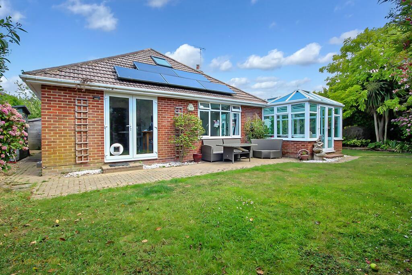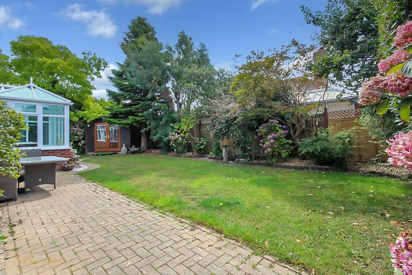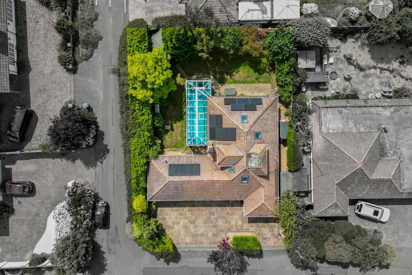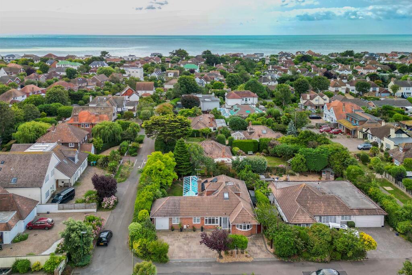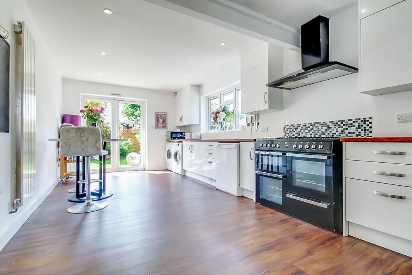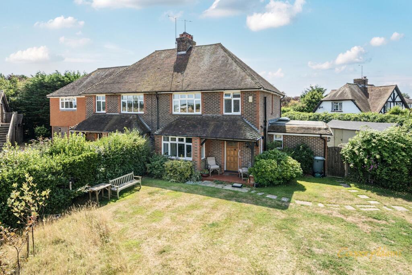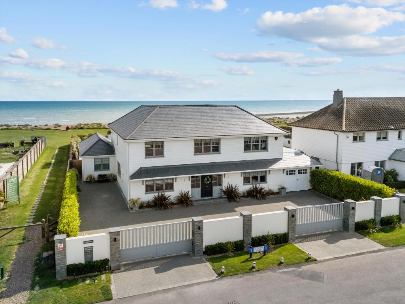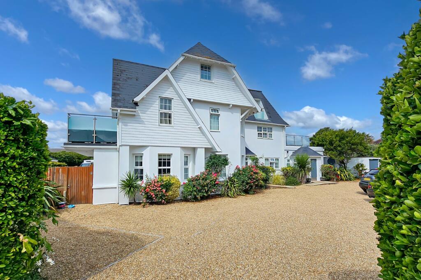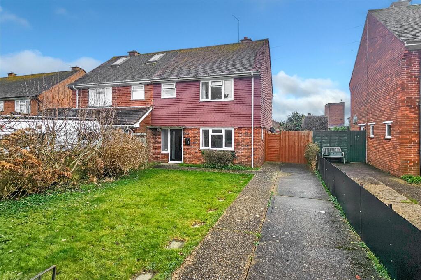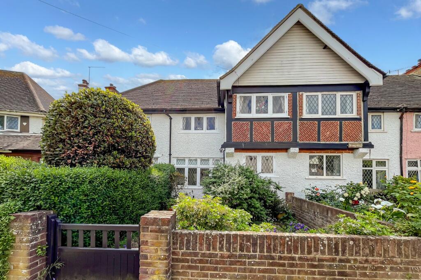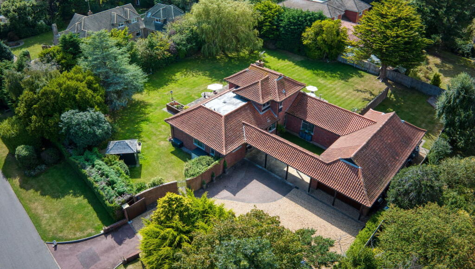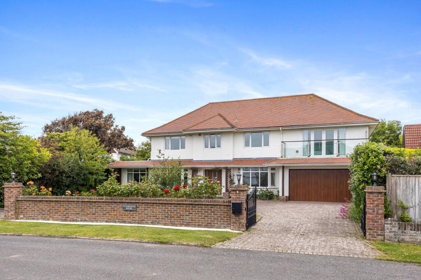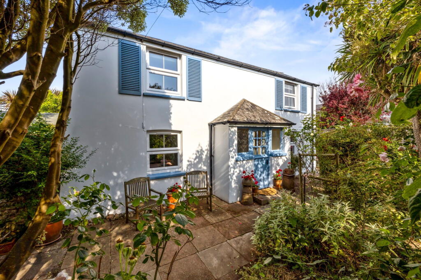South View, East Preston, BN16
Property Details
Bedrooms
4
Bathrooms
3
Property Type
Chalet
Description
Property Details: • Type: Chalet • Tenure: Freehold • Floor Area: N/A
Key Features: • Prime Location – Set within the exclusive Angmering-on-Sea Private Estate, just moments from the coast. • Spacious & Versatile Layout – Four generous bedrooms, three bathrooms, and four WCs, ideal for family living or hosting guests. • Luxurious Ground Floor Living – Includes a principal suite with en-suite, dressing room, and French doors to the garden. • Multiple Reception Spaces – Features a 26'5 lounge/diner with wood burner, a 27'7 conservatory with underfloor heating, and a 23'5 kitchen/breakfast room. • Beautiful Wraparound Garden – South-facing, private, and complete with summerhouse, garage, and Indian Sandstone driveway. • Energy Efficient & Chain-Free – Owned solar panels with feed-in tariff and offered to the market with no forward chain.
Location: • Nearest Station: N/A • Distance to Station: N/A
Agent Information: • Address: 35 Sea Road, East Preston, BN16 1JN
Full Description: Chain-Free & Coastal Living on the Prestigious Angmering-on-Sea Estate. Welcome to this substantially extended and beautifully presented detached chalet bungalow, nestled within the exclusive Angmering-on-Sea Private Estate—a highly desirable coastal enclave known for its tranquillity and prestige. This spacious and versatile home offers four well-proportioned bedrooms, three modern bathrooms, and four WCs, ensuring comfort and convenience for all the family. From the moment you step into the grand entrance hall, adorned with elegant marble floor tiles, the property impresses with its generous layout and high-quality finishes. The ground floor features a luxurious principal suite with French doors leading out to the south-facing garden, a large en-suite bathroom, and its own dressing room. A second ground floor bedroom also enjoys the benefit of an en-suite and fitted wardrobes. The heart of the home is a stylish 26'5 lounge/diner complete with a feature wood burner—ideal for cosy evenings—while a 27'7 conservatory with underfloor heating creates a peaceful retreat overlooking the garden. The 23'5 kitchen/breakfast room, equipped for modern living, also opens onto the patio through French doors—perfect for entertaining. Upstairs, two further bedrooms (with some restricted head height) share a sleek family bathroom, ideal for guests or growing families. With no forward chain, this is a rare opportunity to secure a forever home in one of West Sussex’s most prestigious coastal locations. Early viewing is highly recommended.This property is "Legally Prepared." Cooper Adams has gathered key documents, including the title, plans, property forms, warranties, and EPC. Buyers must request these before offering.The seller requires a 'Reservation Agreement' to protect serious buyers as they proceed to exchange of contracts.EPC Rating: CRear GardenStep outside into the sun-drenched, south-facing garden—a private and secure haven ideal for al fresco dining, summer barbecues, or simply unwinding in the fresh sea air. The wraparound garden offers a superb sense of space and seclusion, complemented by a charming summerhouse with power and lighting. We understand there may be a sewer beneath part of the garden, which is very common in many homes. To the front, a spacious Indian Sandstone driveway provides ample off-street parking alongside a garage. The property also benefits from owned solar panels, generating energy and offering a return via a feed-in tariff.Parking - GarageParking - DrivewayBrochuresKey Facts For BuyersProperty Brochure
Location
Address
South View, East Preston, BN16
City
East Preston
Features and Finishes
Prime Location – Set within the exclusive Angmering-on-Sea Private Estate, just moments from the coast., Spacious & Versatile Layout – Four generous bedrooms, three bathrooms, and four WCs, ideal for family living or hosting guests., Luxurious Ground Floor Living – Includes a principal suite with en-suite, dressing room, and French doors to the garden., Multiple Reception Spaces – Features a 26'5 lounge/diner with wood burner, a 27'7 conservatory with underfloor heating, and a 23'5 kitchen/breakfast room., Beautiful Wraparound Garden – South-facing, private, and complete with summerhouse, garage, and Indian Sandstone driveway., Energy Efficient & Chain-Free – Owned solar panels with feed-in tariff and offered to the market with no forward chain.
Legal Notice
Our comprehensive database is populated by our meticulous research and analysis of public data. MirrorRealEstate strives for accuracy and we make every effort to verify the information. However, MirrorRealEstate is not liable for the use or misuse of the site's information. The information displayed on MirrorRealEstate.com is for reference only.
