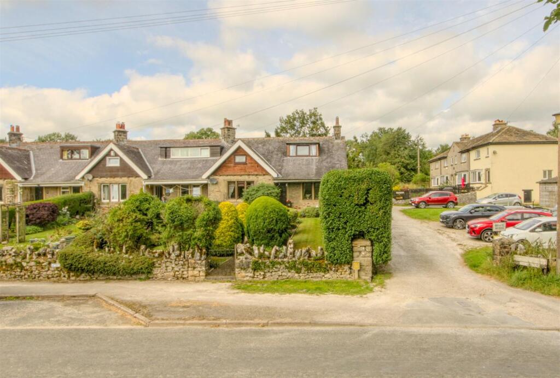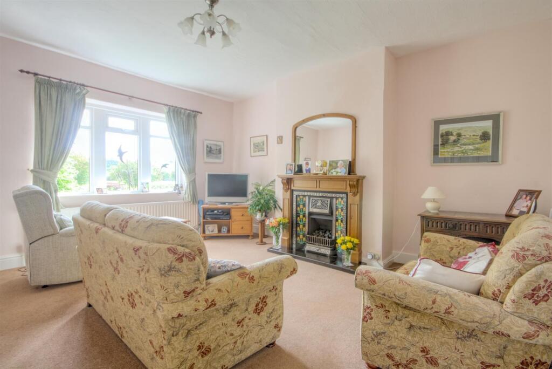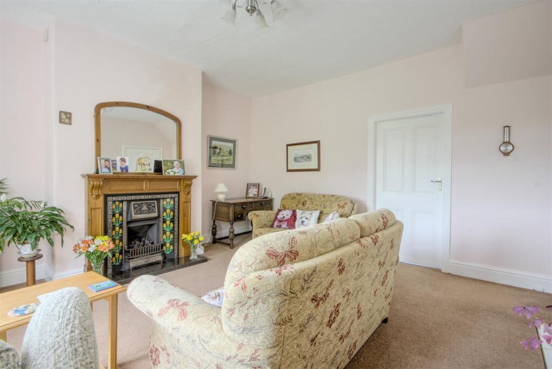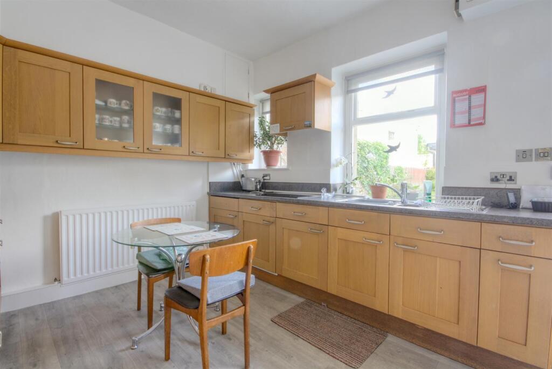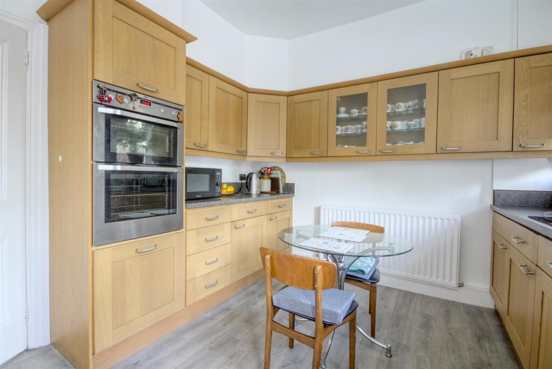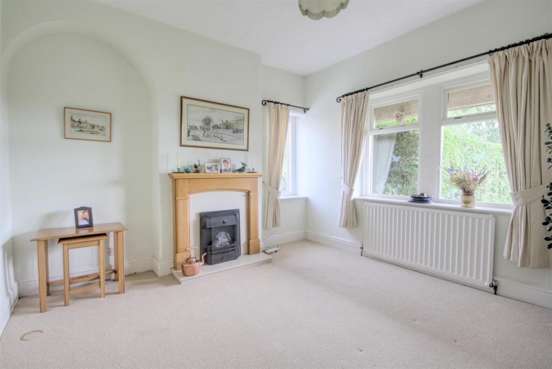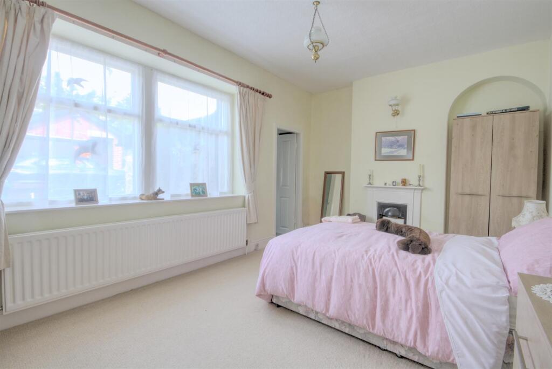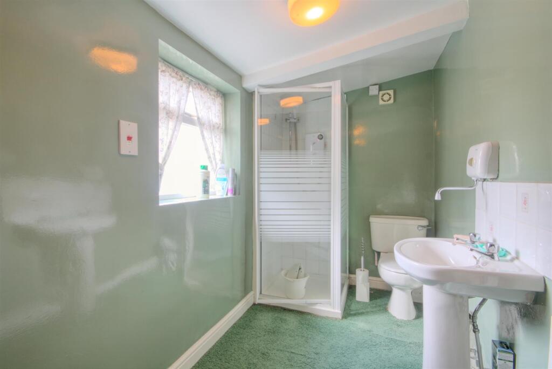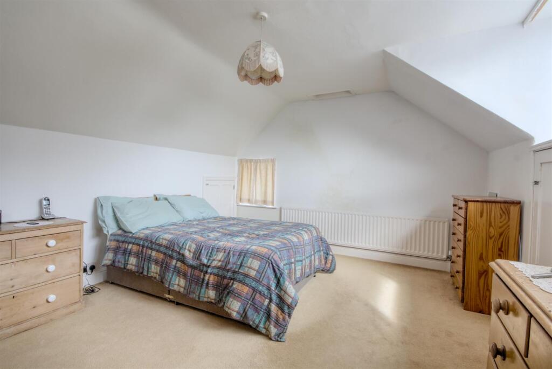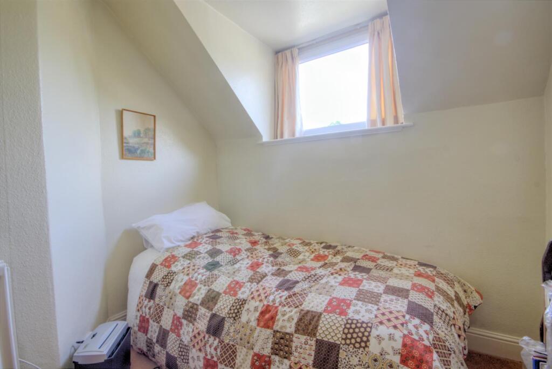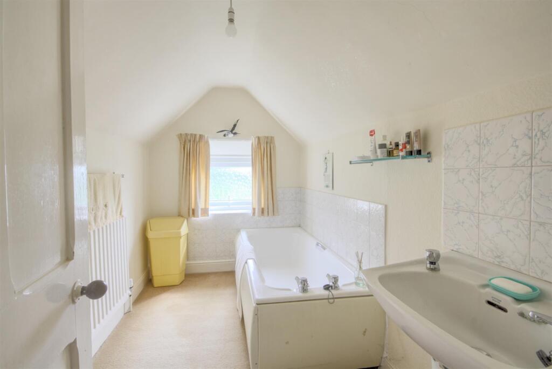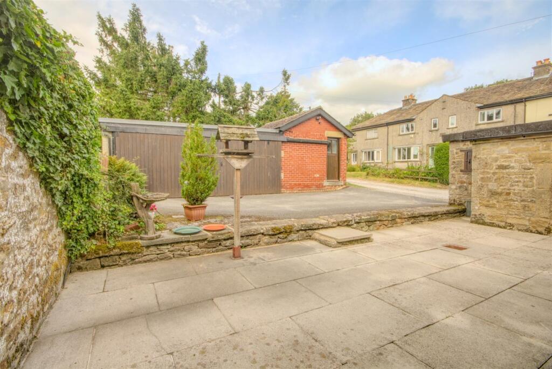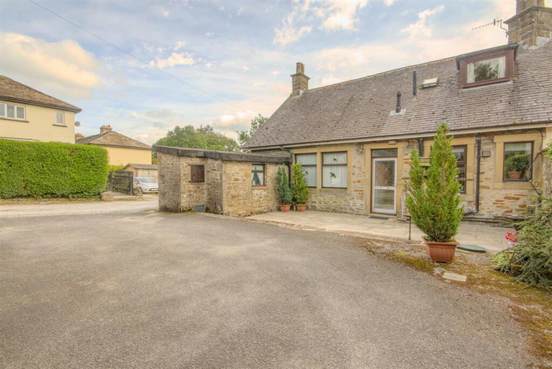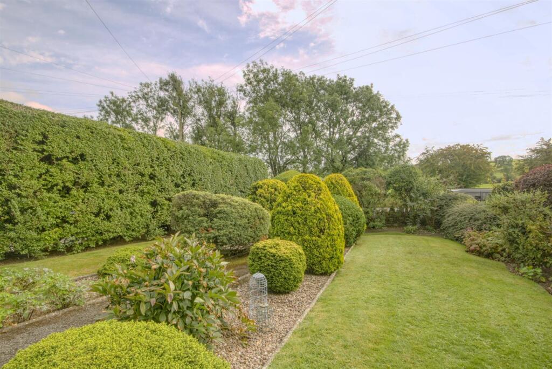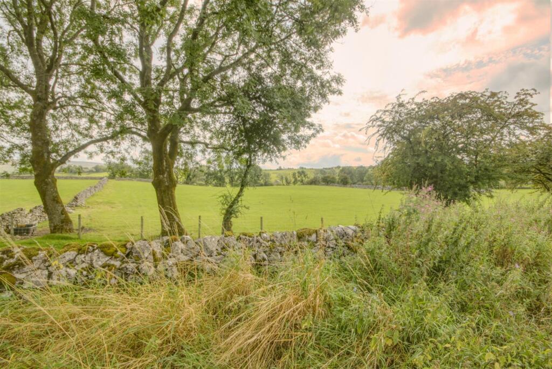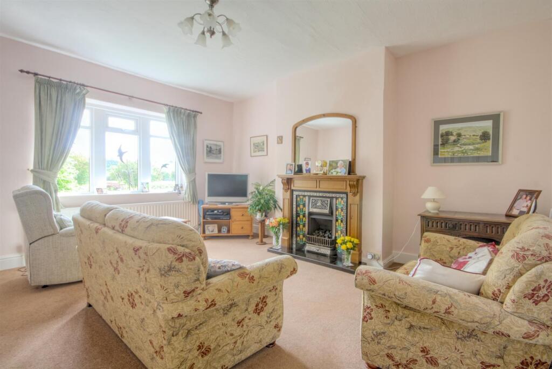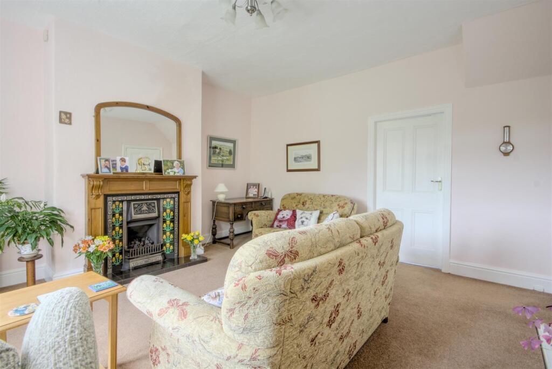South View, Threshfield
Property Details
Bedrooms
3
Bathrooms
2
Property Type
End of Terrace
Description
Property Details: • Type: End of Terrace • Tenure: Freehold • Floor Area: N/A
Key Features: • Village Location • Dales National Park Location • In Need of Modernisation • Two Reception Rooms • Breakfast Kitchen • Three Bedrooms • Two Bathrooms • Gardens to Front • Parking to Rear • Double Garage & Outhouse
Location: • Nearest Station: N/A • Distance to Station: N/A
Agent Information: • Address: 68 High Street, Skipton, BD23 1JJ
Full Description: Nestled in the charming village of Threshfield, South View presents an exceptional opportunity to acquire a delightful end terrace house. This property boasts a well-thought-out layout, featuring two inviting reception rooms that provide ample space for relaxation and entertaining. The three generously sized bedrooms offer comfortable living for families or those seeking extra room for guests or a home office.With two bathrooms, this home ensures convenience and privacy for all occupants, making morning routines a breeze. The property is designed to cater to modern living while retaining a warm and welcoming atmosphere.One of the standout features of this residence is the impressive parking capacity, accommodating up to five vehicles. This is a rare find in the area, providing peace of mind for families with multiple cars or those who enjoy hosting visitors. South View is ideally situated to take advantage of the picturesque surroundings of Threshfield, with its stunning landscapes and local amenities. This property is perfect for those seeking a tranquil lifestyle while remaining connected to the vibrant community.In summary, this end terrace house at South View is a wonderful blend of comfort, space, and practicality, making it an ideal choice for families or individuals looking to settle in a serene yet accessible location. Do not miss the chance to make this charming property your new home.Threshfield is a charming village that offers a perfect blend of countryside living and community spirit. Surrounded by stunning views of the Yorkshire Dales, it’s an ideal spot for those who enjoy outdoor activities like hiking, cycling, and nature walks. The village has a welcoming atmosphere, with local amenities including a pub, village shop, and nearby primary schools, making it a great place for families. With its peaceful setting yet close proximity to larger towns like Skipton, Threshfield provides the best of both worlds – a tranquil rural lifestyle with easy access to everyday conveniences.The accommodation with gas fired central heating and timber framed double glazing, with approximate room sizes comprising:Ground Floor - Entrance Hall - Entered through a timber front door.Dining Room - 3.73m x 3.61m (12'3 x 11'10) - Electric coals effect fire with decorative surround and tiled hearth.Sitting Room - 4.83m x 4.37m (15'10 x 14'4) - Gas coals effect fire with decorative surround and tiled hearth. Fantastic long distance views.Breakfast Kitchen - 4.34m x 3.18m (14'3 x 10'5) - Range of wall and base units with laminate worktop, matching upstand and stainless steel sink unit. Integrated appliances comprising; double electric oven, induction hob, under counter fridge and plumbing for washing machine. Gas boiler. Vinyl flooring and understairs cupboard.Bedroom One - 4.93m x 3.15m (16'2 x 10'4) - Double room with decorative cast iron fireplace.En Suite - Three piece suite comprising; low suite wc, hand basin and shower cubicle with electric shower over. Extractor fan.First Floor - Landing - Airing cupboard housing hot water cylinder.Bedroom Two - 4.72m x 3.71m (15'6 x 12'2) - Large double room with storage to the eaves. Built-in wardrobes.Bedroom Three - 2.84m x 2.46m max (9'4 x 8'1 max) - Single room.Wc - Low suite wc.Bathroom - Two piece suite comprising; hand basin and bath. Part tiled walls.Outside - To the front of the property there are well tended gardens with lawns, mature planted borders and pathway leading to the front door.To the rear of the property there is a paved garden leading to a tarmac parking area with space for 3+ cars.Double Garage - 6.07m x 5.77m (19'11 x 18'11) - Large double garage with light, power and and inspection pit.Outhouse - 3.94m x 3.07m (12'11 x 10'1) - Council Tax & Tenure - Tenure: FreeholdCouncil Tax Band: DServices - We have not been able to test the equipment, services or installations in the property (including heating and hot water systems) and recommend that prospective purchasers arrange for a qualified person to check the relevant installations before entering into any commitmentAgents Note & Disclaimer - These details do not form part of an offer or contract. They are intended to give a fair description of the property, but neither the vendor nor Carling Jones accept responsibility for any errors it may contain. Purchasers or prospective tenants should satisfy themselves by inspecting the propertyAnti Money Laundering Regulations - To enable us to comply with the expanded Money Laundering Regulations we are required to obtain proof of how the property purchase is to be financed as well as identification from all prospective buyers. Buyers are asked to please assist with this so that there is no delay in agreeing a sale. The cost payable by the successful buyer(s) for this is £12 (inclusive of VAT) per named buyer and is paid to the firm that administers the money laundering ID checks, Movebutler. Please note the property will not be marked as sold subject to contract until appropriate identification has been provided and all AML checks are completed.Viewings - Strictly by appointment through the agents Carling Jones - contact a member of the team at the Skipton Office on BrochuresSouth View, ThreshfieldBrochure
Location
Address
South View, Threshfield
City
Doddington
Features and Finishes
Village Location, Dales National Park Location, In Need of Modernisation, Two Reception Rooms, Breakfast Kitchen, Three Bedrooms, Two Bathrooms, Gardens to Front, Parking to Rear, Double Garage & Outhouse
Legal Notice
Our comprehensive database is populated by our meticulous research and analysis of public data. MirrorRealEstate strives for accuracy and we make every effort to verify the information. However, MirrorRealEstate is not liable for the use or misuse of the site's information. The information displayed on MirrorRealEstate.com is for reference only.
