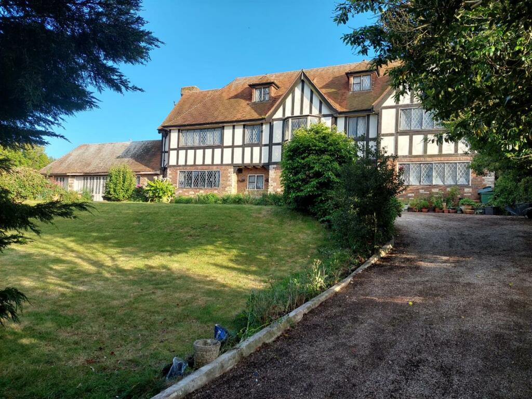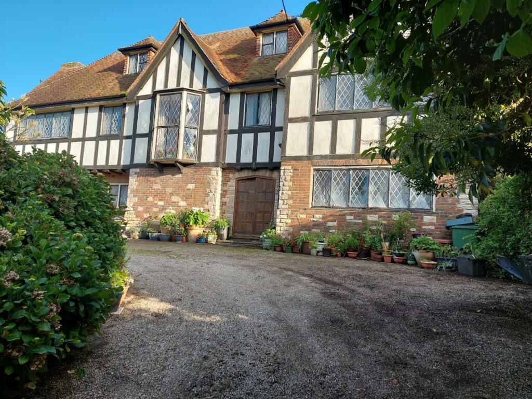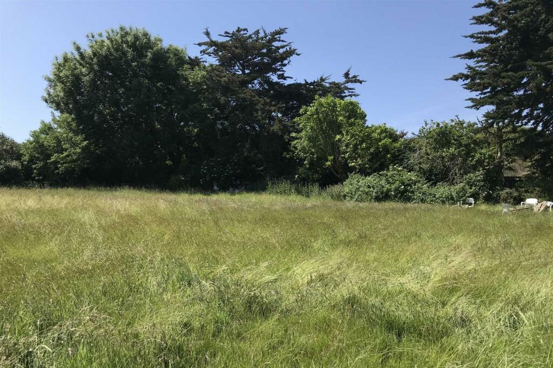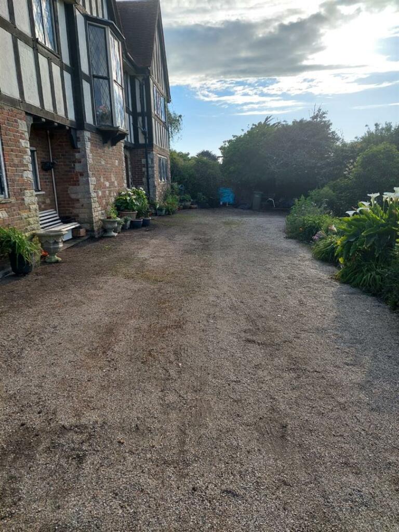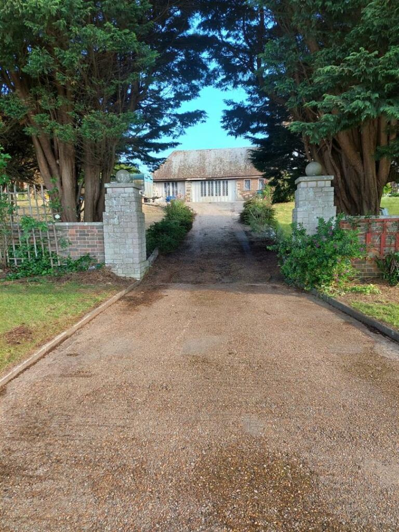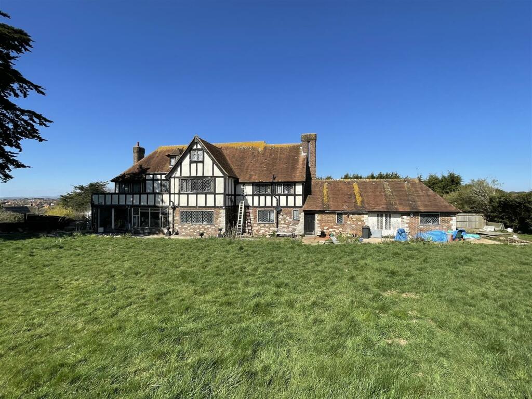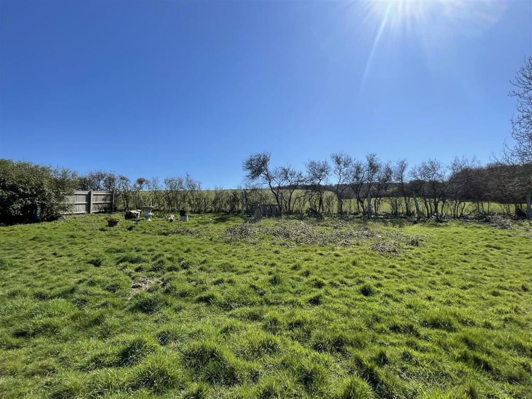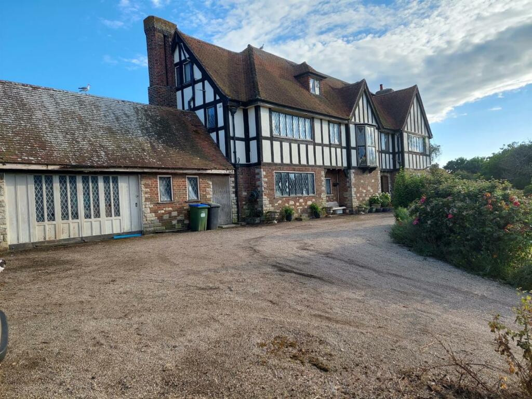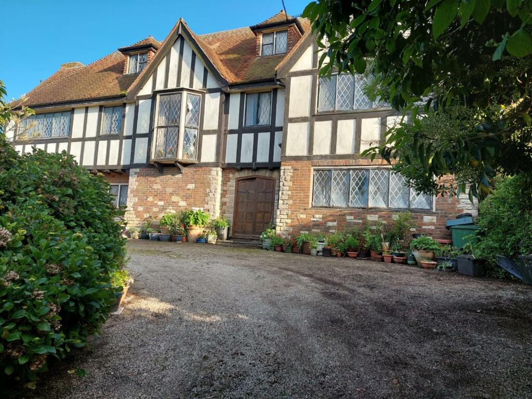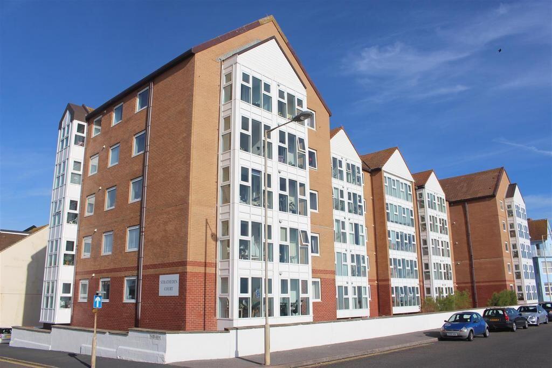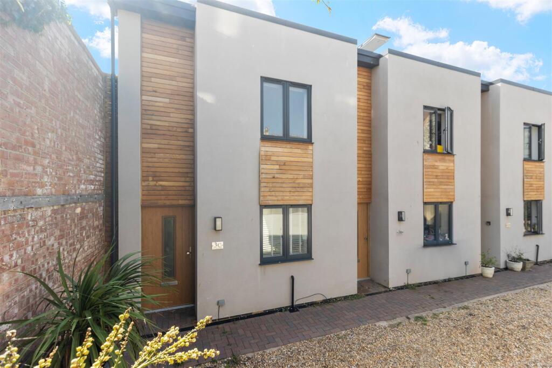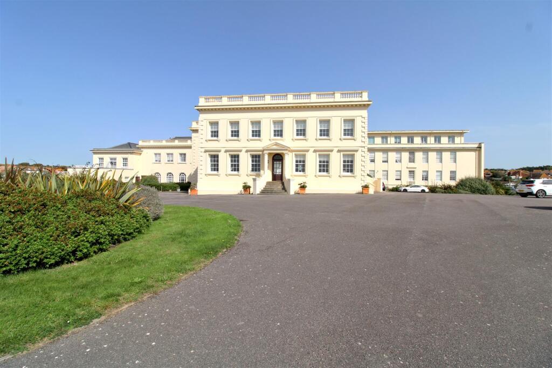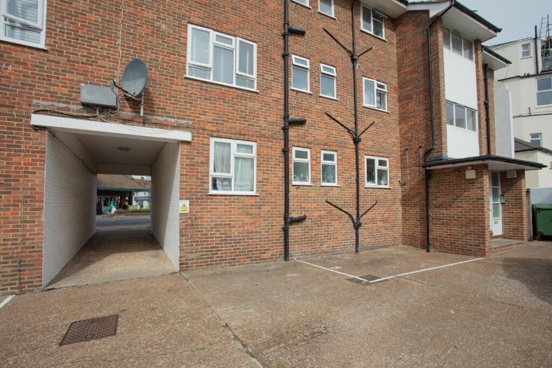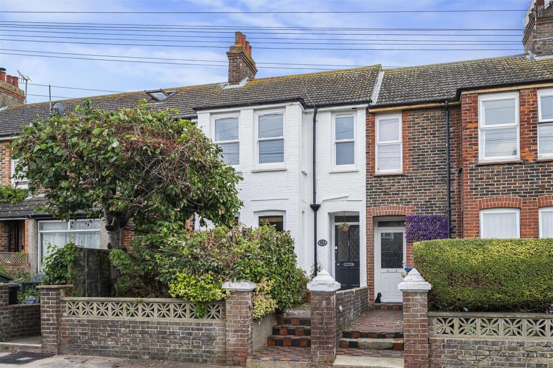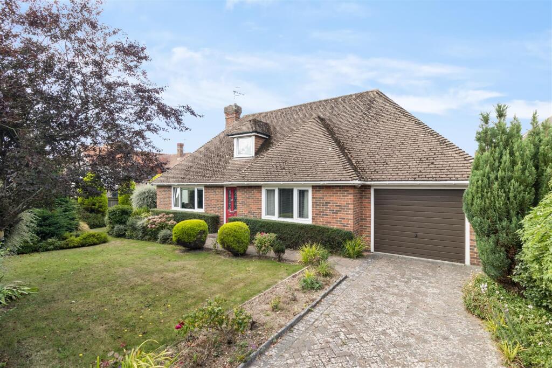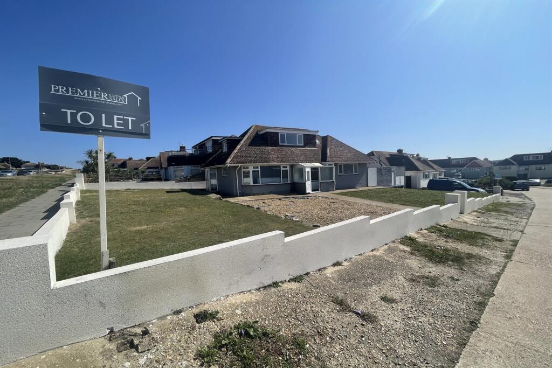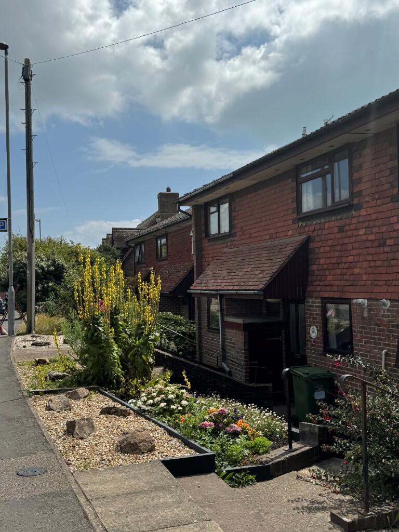South Way, Seaford
Property Details
Bedrooms
10
Bathrooms
3
Property Type
Detached
Description
Property Details: • Type: Detached • Tenure: N/A • Floor Area: N/A
Key Features: • Detached tudor style residence in need of modernising • Excellent downland views • Ten bedrooms • Three bathrooms • Sitting room, dining room, breakfast room and conservatory • Kitchen and laundry room • Two garages • In excess of 5000 square feet • Expansive front and rear gardens • Carriage driveway
Location: • Nearest Station: N/A • Distance to Station: N/A
Agent Information: • Address: 20-21 Clinton Place Seaford BN25 1NP
Full Description: A rare opportunity to acquire this substantial detached tudor style residence.Chyngton Rise is set back from the road at the head of South Way, and is approached via a long carriage driveway. Its unique position is adjacent to miles of downland and the famous South Downs National Park.The accommodation is arranged over three floors, in excess of 5000 square feet with some rooms enjoying excellent views towards Seaford town and across the Downs from the rear elevation.The ground floor accommodation consists of a large reception hallway which leads into an open study area. There is a good sized sitting room, conservatory, dining room, breakfast room and spacious kitchen with large pantry. From a side lobby there is access to a laundry room, further storage area and W.C.On the first floor are seven bedrooms and two bathrooms.The third floor comprises three bedrooms, bathroom and ample eaves storage.Externally, there are substantial grounds to the front and rear of the property, together with two garages and ample off road parking.In need of modernisation throughout.A rare opportunity to acquire this substantial detached Tudor style residence. Chyngton Rise is set back from the road at the head of South Way, and is approached via a long carriage driveway. Its unique position is adjacent to miles of Downland and the famous South Downs National Park.The accommodation is arranged over three floors, with some rooms enjoying excellent views towards Seaford town and across the Downs from the rear elevation. The ground floor accommodation consists of a large reception hallway which leads into an open study area. There is a good sized sitting room, conservatory, dining room, breakfast room and spacious kitchen with large pantry. From a side lobby there is access to a laundry room, further storage area and W.C.On the first floor are seven bedrooms and two bathrooms. The third floor comprises three bedrooms, bathroom and ample eaves storage. Externally, there are substantial grounds to the front and rear of the property, together with two garages and ample off road parking.BrochuresSouth Way, SeafordEPCBrochure
Location
Address
South Way, Seaford
City
Seaford
Features and Finishes
Detached tudor style residence in need of modernising, Excellent downland views, Ten bedrooms, Three bathrooms, Sitting room, dining room, breakfast room and conservatory, Kitchen and laundry room, Two garages, In excess of 5000 square feet, Expansive front and rear gardens, Carriage driveway
Legal Notice
Our comprehensive database is populated by our meticulous research and analysis of public data. MirrorRealEstate strives for accuracy and we make every effort to verify the information. However, MirrorRealEstate is not liable for the use or misuse of the site's information. The information displayed on MirrorRealEstate.com is for reference only.
