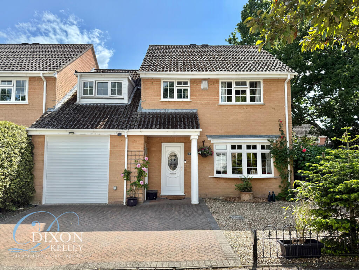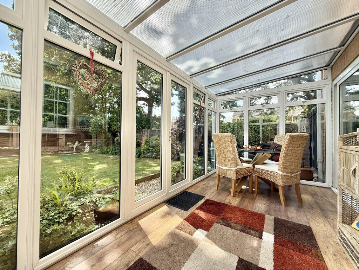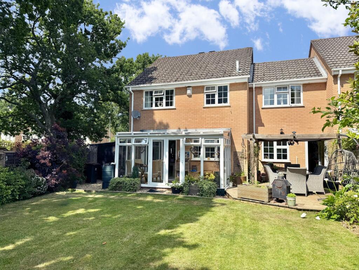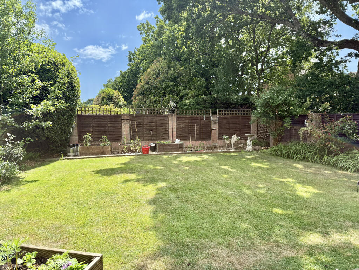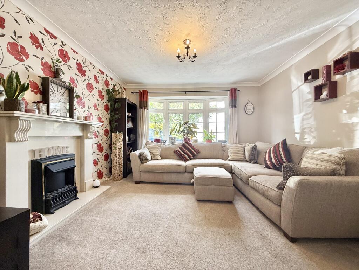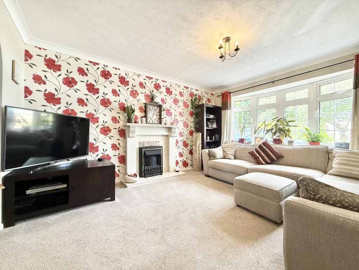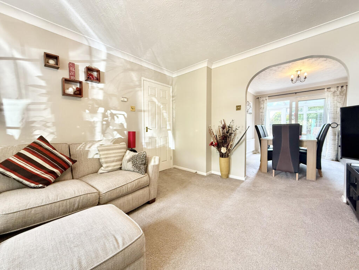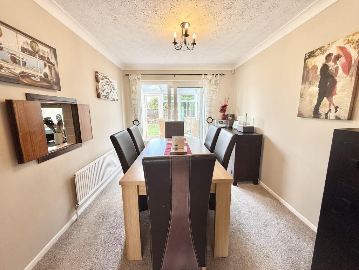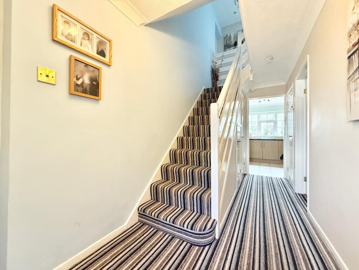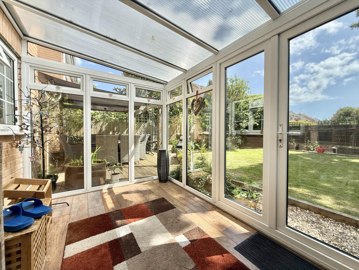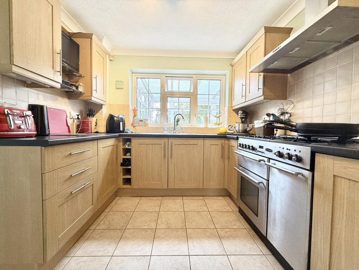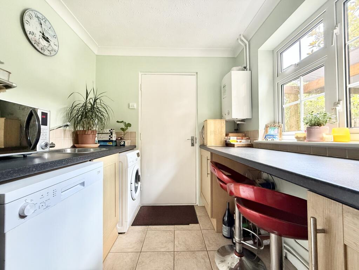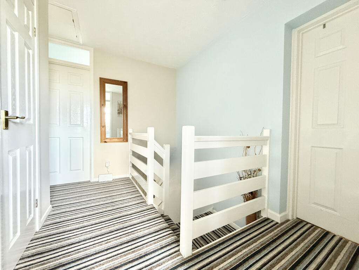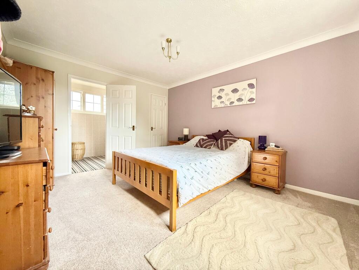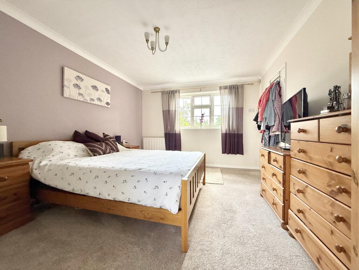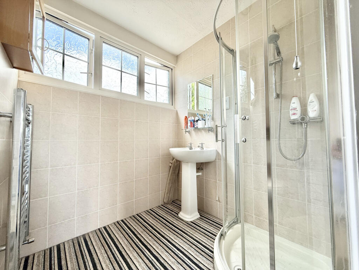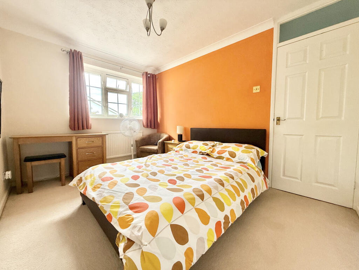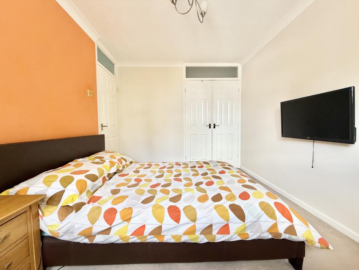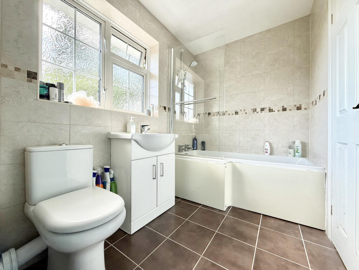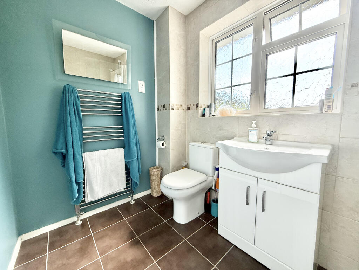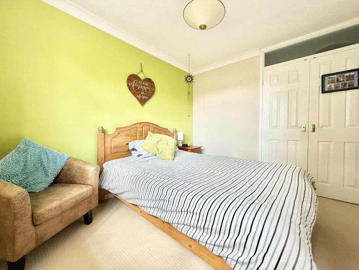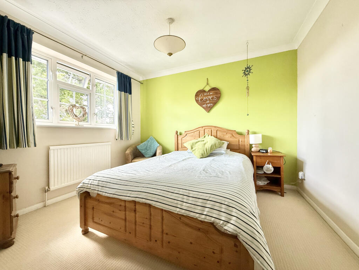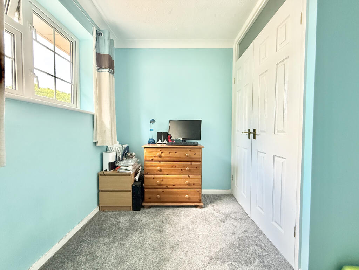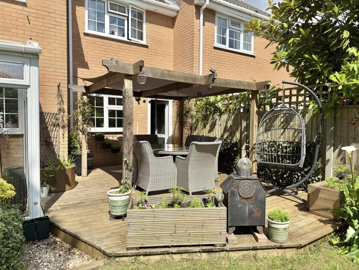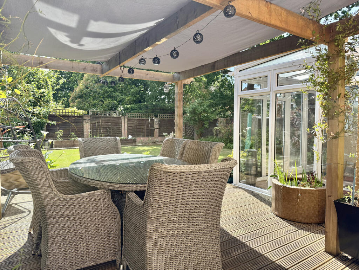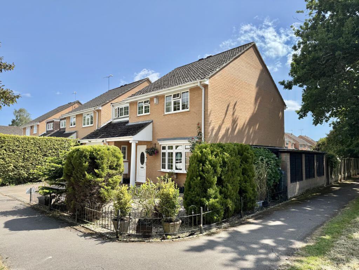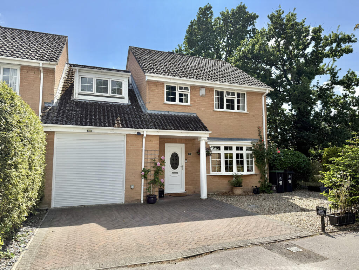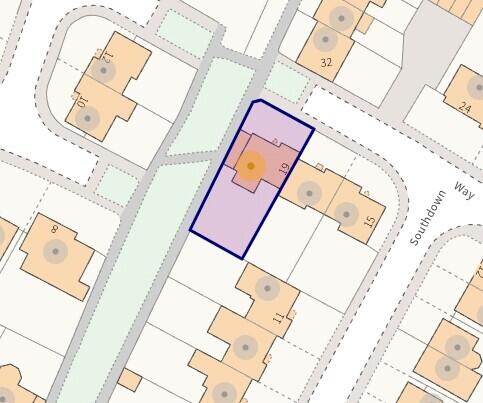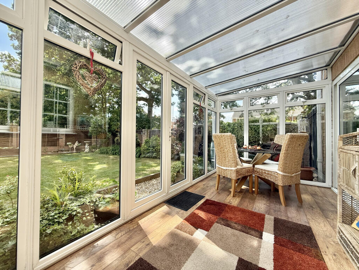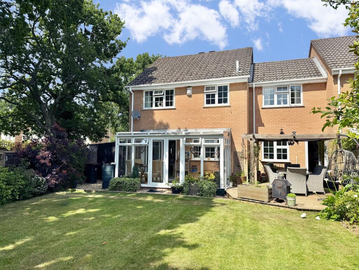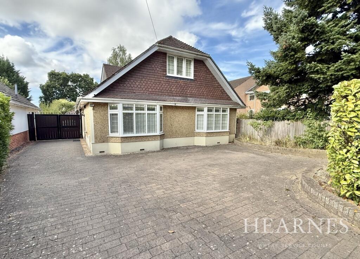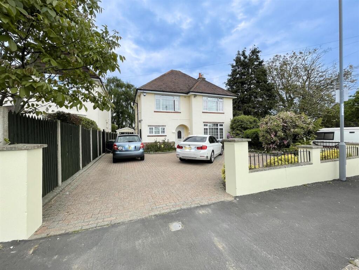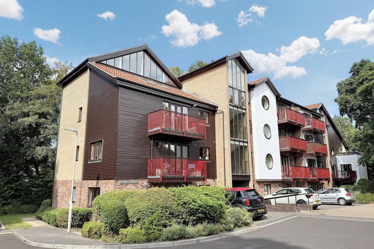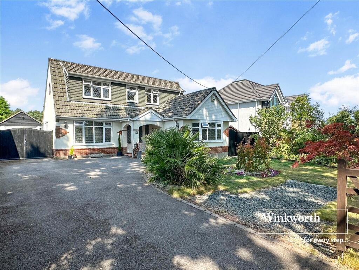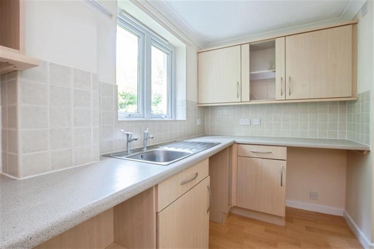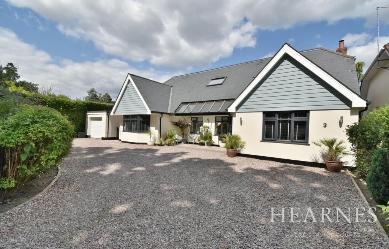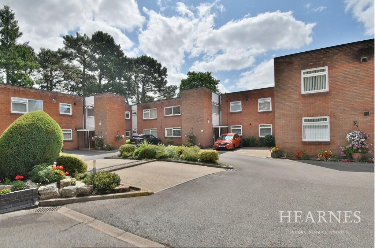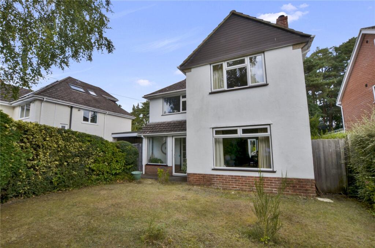Southdown Way, West Moors, Ferndown, BH22
Property Details
Bedrooms
4
Bathrooms
2
Property Type
House
Description
Property Details: • Type: House • Tenure: Ask agent • Floor Area: N/A
Key Features: • Entrance Hall with Cloakroom • Large Lounge/Dining Room • South-Facing Aspect Conservatory • Fitted Kitchen with Utility Area • 4-Good Bedrooms • En-Suite Shower & Family Bathroom • Gas Central Heating & PVCu Double-Glazing • Wide Driveway & Integral Garage • Delightful South-Facing Rear Garden • Ideal Location near to amenities & nature walks
Location: • Nearest Station: N/A • Distance to Station: N/A
Agent Information: • Address: 1 Penn Court, Station Road, West Moors, Ferndown, BH22 0JJ
Full Description: Immaculate 4-Bedroom House with South Facing Rear Garden
Tenure: Freehold Approx 122 sq meters (1313 sq ft)
A spacious and beautifully presented end-of-terrace family house, ideally situated close to local amenities and protected nature walks. The property features well-designed accommodation with generously proportioned rooms, including a spacious lounge with an adjoining dining room that leads to a large conservatory. Upstairs, the property benefits from four well-sized bedrooms, a family bathroom, plus an en-suite shower room. Outside, the home enjoys a private driveway offering ample off-road parking and access to an integral garage with an electric roll-up door. To the rear, the property boasts a charming south-facing garden with a substantial decking area, perfect for enjoying the sunshine and outdoor entertaining.
Accommodation with Brief Description:
Entrance Hall: Useful under-stairs cloak cupboard. Storage Cupboard. Cloakroom: Wash basin & WC. Space for Coats & Shoes. Lounge: A good-sized room with feature electric fireplace & bay window. Archway to: Dining Room: Space for large dining table. Sliding door to: Conservatory: South facing aspect with doors leading to Rear Garden. Kitchen: Range of floor and wall cupboards with inset stainless steel sink unit. Large ‘Rangemaster’ cooker with five-ring gas hob and cooker hood above. Opening to: Utility Room: Fitted sink unit. Space for washing machine & dishwasher. Space for tall fridge/freezer. Door to integral garage & garden. Wall-mounted conventional gas boiler.
FIRST FLOOR Landing: Airing Cupboard. Hatch to insulated roof space. Bedroom 1: Large double bedroom overlooking rear aspect. Large storage cupboard and space for wardrobe and drawer units. En-Suite Shower: Fully tiled. Shower cubicle with thermostatic shower. Vanity wash basin & WC. Chrome Heated towel rail. Bedroom 2: Double bedroom overlooking front aspect. Recessed double wardrobe. Bedroom 3: Double bedroom overlooking rear garden. Recessed double wardrobe. Bedroom 4/Study: Bedroom or office space overlooking front aspect. Double wardrobe. Family Bathroom: Panelled bath with electric shower over & glass screen fitted. Vanity wash basin & WC. Chrome heated towel rail.
Rear Garden: Delightful, south-facing rear garden predominantly laid to lawn with a large, covered decking area to the rear of the house. Outside tap. Integral Garage: Electric Roll-Up door. Power & light. Door to utility room & rear garden. Driveway providing ‘off-road’ parking Shed: Substantial shed at the side of the property. Gas Central Heating (system untested) PVCu Double-Glazing, PVCu soffits, fascias & gutters Council Tax Band ‘E’ Energy Rating ‘C’
IMPORTANT NOTE: These particulars are believed to be correct but their accuracy is not guaranteed. They do not form part of any contract .Nothing in these particulars shall be deemed to be a statement that the property is in good structural condition or otherwise, nor that any of the services, appliances, equipment or facilities are in good working order or have been tested. Purchasers should satisfy themselves on such matters prior to purchase. Ref W05060Brochures19 Southdown Way PDF
Location
Address
Southdown Way, West Moors, Ferndown, BH22
City
Ferndown Town
Features and Finishes
Entrance Hall with Cloakroom, Large Lounge/Dining Room, South-Facing Aspect Conservatory, Fitted Kitchen with Utility Area, 4-Good Bedrooms, En-Suite Shower & Family Bathroom, Gas Central Heating & PVCu Double-Glazing, Wide Driveway & Integral Garage, Delightful South-Facing Rear Garden, Ideal Location near to amenities & nature walks
Legal Notice
Our comprehensive database is populated by our meticulous research and analysis of public data. MirrorRealEstate strives for accuracy and we make every effort to verify the information. However, MirrorRealEstate is not liable for the use or misuse of the site's information. The information displayed on MirrorRealEstate.com is for reference only.
