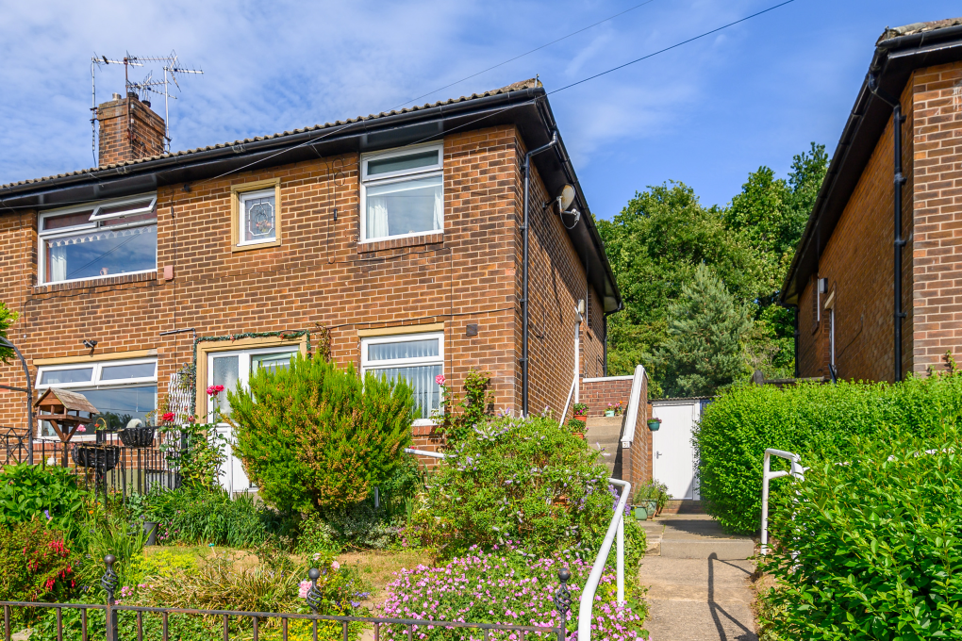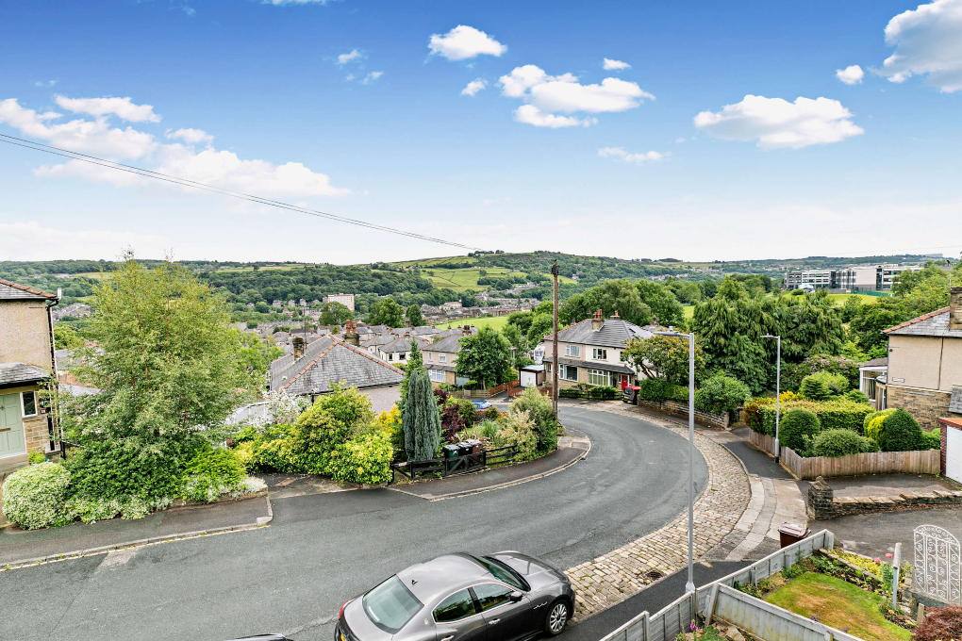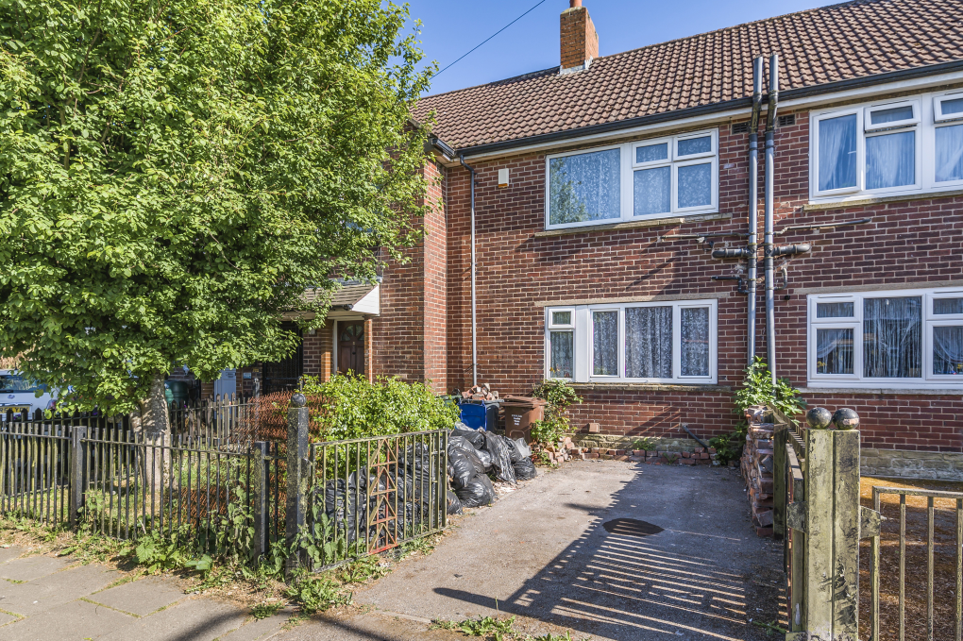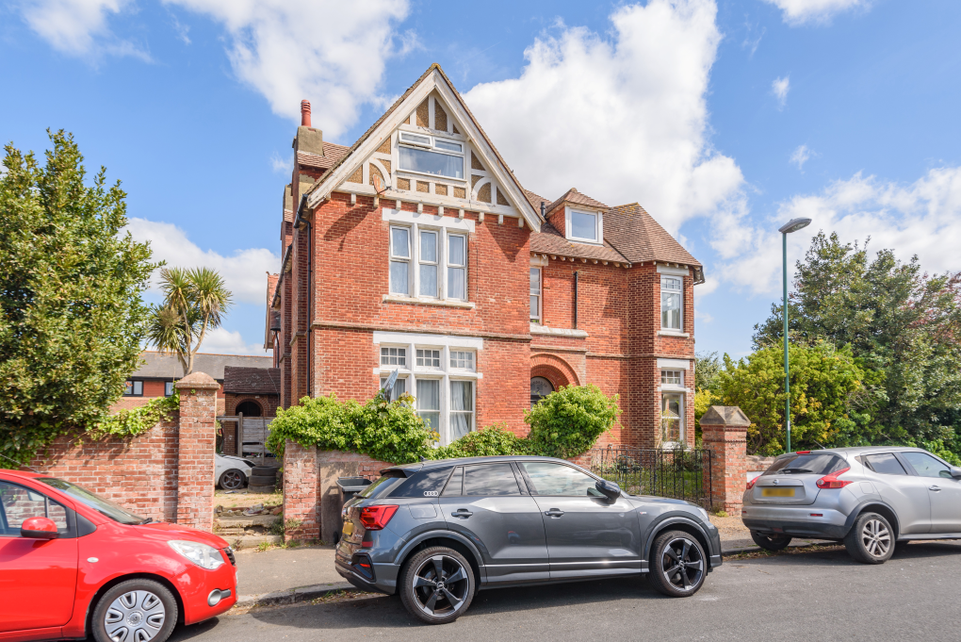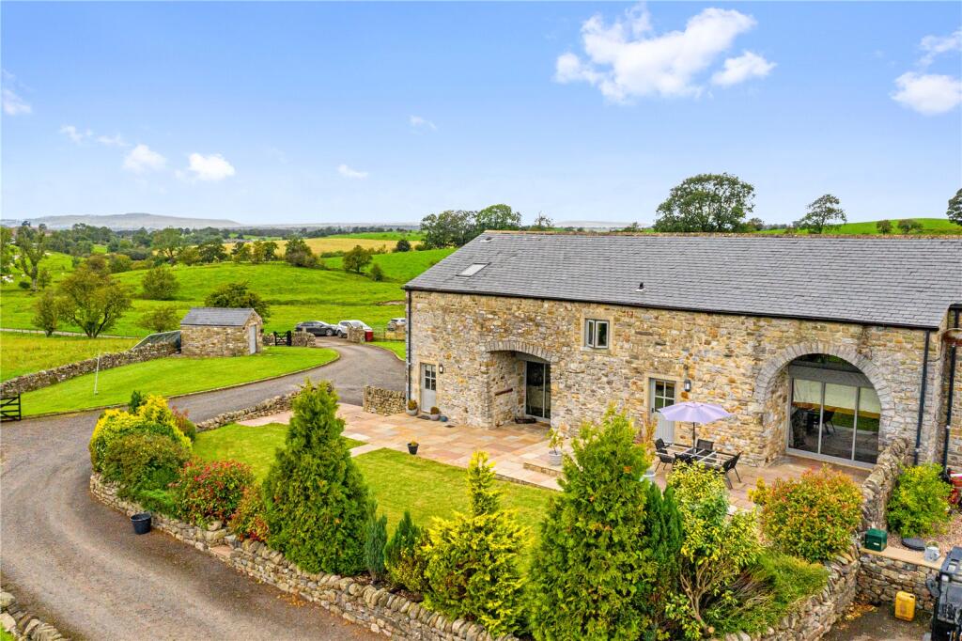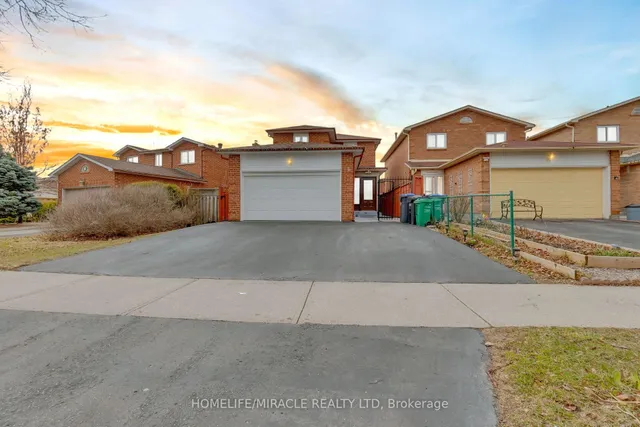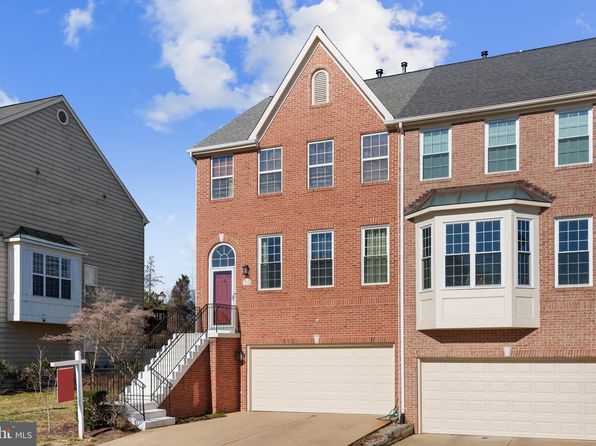Southgate Crescent, Tiptree
Property Details
Bedrooms
2
Bathrooms
1
Property Type
Terraced
Description
Property Details: • Type: Terraced • Tenure: N/A • Floor Area: N/A
Key Features: • Mid Terraced House • Two Bedrooms • First Floor Bathroom • Lounge • Kitchen/Diner • Double Glazed • Gas Central Heating • Parking for Two Cars • Rear Garden • EPC Rating: C
Location: • Nearest Station: N/A • Distance to Station: N/A
Agent Information: • Address: 18 High Street, Maldon, CM9 5PJ
Full Description: OPEN HOUSE / VIEWING EVENT: Morning of Saturday 22nd February . Call to book your slot. Mid terraced house situated within this popular modern estate convenient for Tiptree village centre. Offered with no onward chain. Two parking spaces to front. ENTRANCE HALL Obscure double glazed entrance door, radiator, wood effect laminated flooring, smooth ceiling. LOUNGE 14' 6" x 9' 8" (4.42m x 2.95m) plus recess. Double glazed window to front aspect, radiator, smooth ceiling, understairs cupboard, wood effect laminated flooring, double doors to kitchen. KITCHEN/DINER 12' 11" x 9' 3" (3.94m x 2.82m) Double glazed window to rear aspect, double glazed French doors to rear garden, radiator, fitted base and wall units, stainless steel sink unit with mixer tap inset into work tops, built in electric oven and four ring gas hob with hood above, smooth ceiling with inset downlighters, space for washing machine, tiled splashbacks. FIRST FLOOR LANDING Smooth ceiling, doors to bedrooms and bathroom. BEDROOM ONE 10' 6" x 9' 9" (3.2m x 2.97m) plus recess and wardrobe. Two double glazed windows to front aspect, smooth ceiling with inset downlighters, fitted wardrobes, airing cupboard. BEDROOM TWO 11' 3" x 7' 9" (3.43m x 2.36m) Double glazed window to rear aspect, smooth ceiling with inset downlighters, radiator. BATHROOM 8' 10" x 4' 10" (2.69m x 1.47m) Obscure double glazed window to rear aspect, radiator, smooth ceiling with inset downlighters, panelled bath with mixer tap and shower over, close coupled WC, pedestal wash hand basin, part tiled walls. REAR GARDEN Commences with decking with remainder mostly laid to lawn, panelled fencing, timber shed, gated rear access. FRONT Two allocated parking space. BrochuresMaldon Glossy
Location
Address
Southgate Crescent, Tiptree
City
Colchester
Features and Finishes
Mid Terraced House, Two Bedrooms, First Floor Bathroom, Lounge, Kitchen/Diner, Double Glazed, Gas Central Heating, Parking for Two Cars, Rear Garden, EPC Rating: C
Legal Notice
Our comprehensive database is populated by our meticulous research and analysis of public data. MirrorRealEstate strives for accuracy and we make every effort to verify the information. However, MirrorRealEstate is not liable for the use or misuse of the site's information. The information displayed on MirrorRealEstate.com is for reference only.









