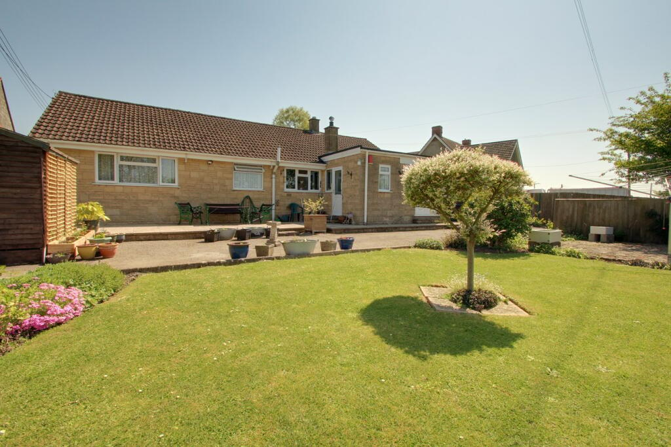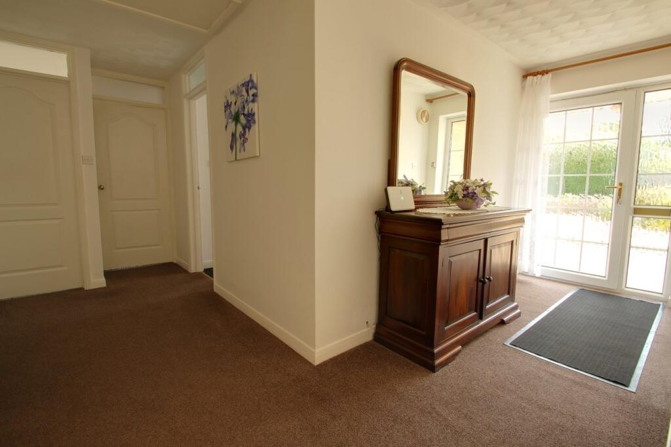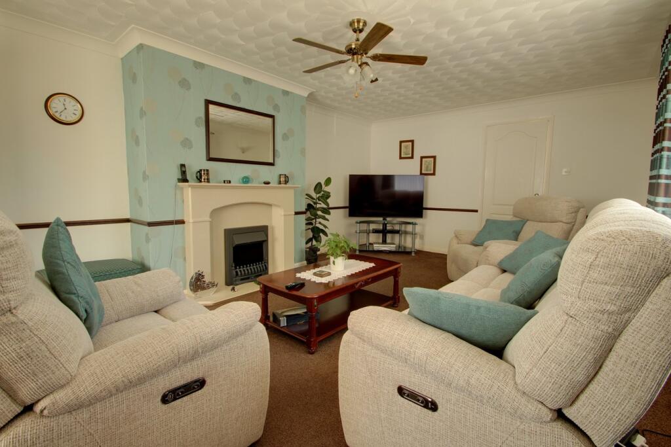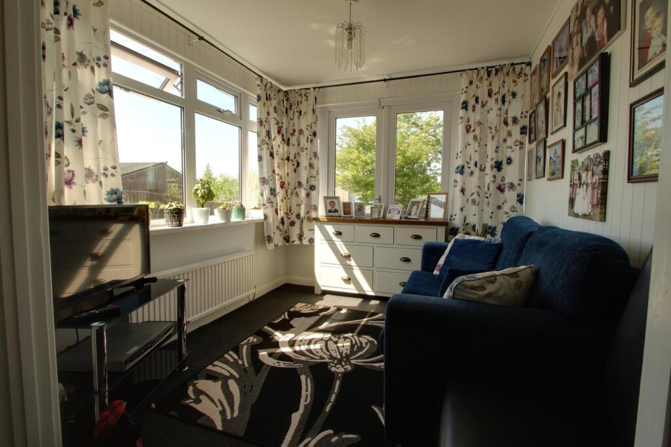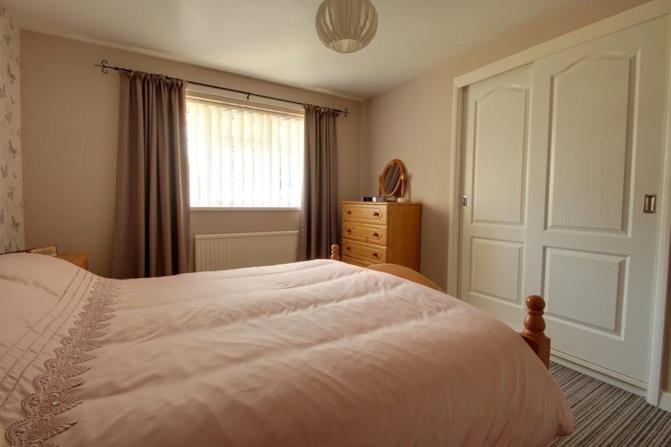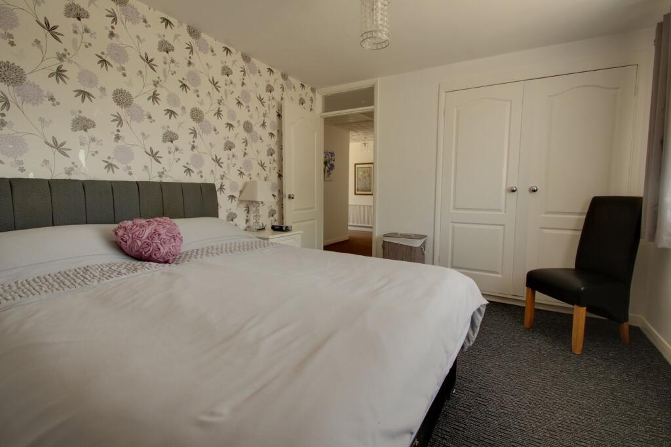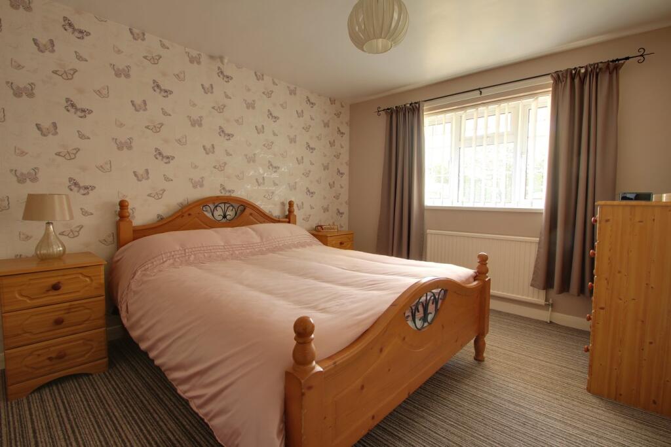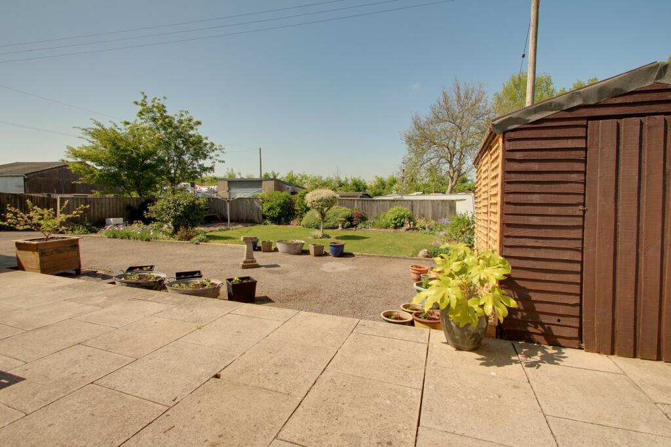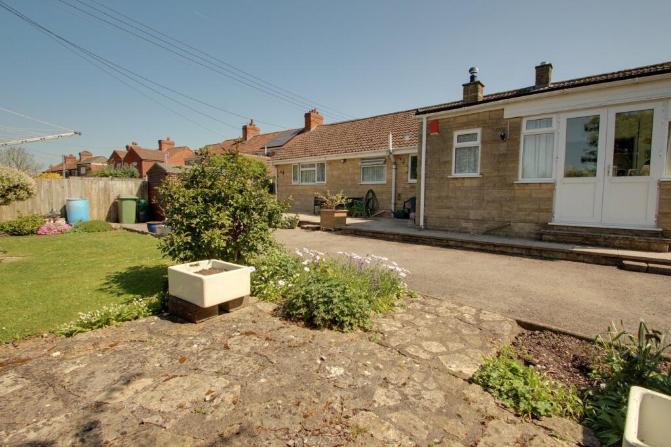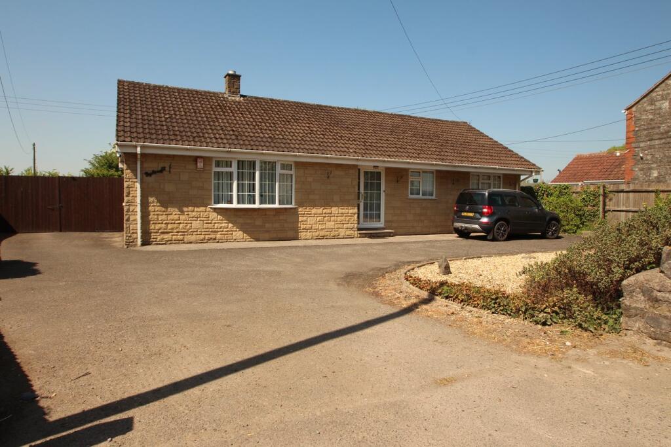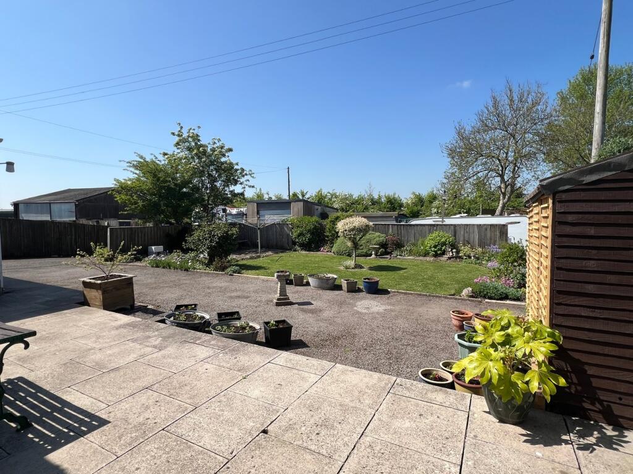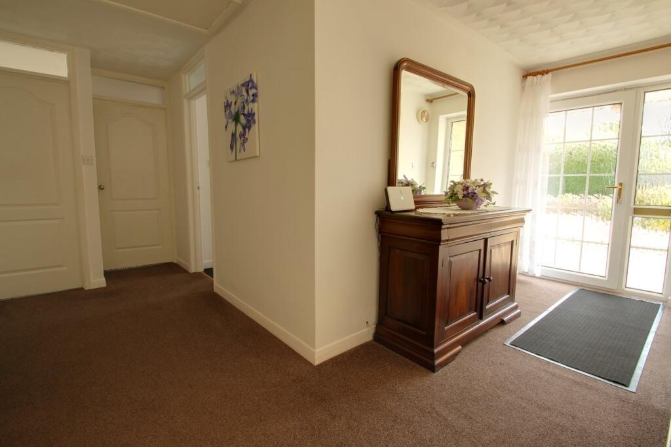Southwood, Evercreech, Evercreech, BA4
Property Details
Bedrooms
3
Bathrooms
1
Property Type
Detached Bungalow
Description
Property Details: • Type: Detached Bungalow • Tenure: Freehold • Floor Area: N/A
Key Features: • Detached 3 bedroom bungalow • Dual apsect sitting room • Extensively fitted kitchen • Garden room currently used as 2nd sitting room • Modern shower room • Enclosed rear garden and front garden with off road parking • Double height workshop/garage • Parking for several vehicles within enclosed large hardstanding area
Location: • Nearest Station: N/A • Distance to Station: N/A
Agent Information: • Address: 32 High Street, Shepton Mallet, BA4 5AS
Full Description: DESCRIPTIONThis light and airy property is presented in good order throughout and offers well proportioned and versatile accommodation.It offers potential for motor enthusiasts as there is space for storing a trailer, caravan, motorhome, and / or a boat.A spacious entrance hall (L shaped) has doors to principal rooms, storage cupboards and hatch to the roof space. The sitting room is located to the front with dual aspect windows and has a fireplace with surround, mantel and hearth with inset electric fire. A door leads through into the dining room which is open plan to the kitchen and garden room.The kitchen is fitted with an extensive range of white base, drawer and wall units and work surfaces incorporating an island unit, single drainer sink unit, plumbing for dishwasher and washing machine and space for an electric cooker. A door leads to the rear hall where a door gives access to the cloakroom fitted with a white suite of low level wc and wash hand basin. A further door leads out to the garden. Also from the kitchen is a door back into the entrance hall. The light and airy garden room provides a second sitting room but is versatile to have a number of uses.The three bedrooms – two double bedrooms and a good sized single bedroom, all with built in wardrobes. Completing the accommodation is a modern fitted shower room with twin shower cubicle, wash hand basin on vanity unit and low level wc.OUTSIDEA wide driveway gives access to the parking / turning area to the front of the property. Double wooden gates allows the driveway to continue to the side and rear of the property, where there is a formal garden and further parking directly outside the rear of the property with several seating areas and a lawn edged with well stocked borders.The driveway continues to the double height workshop / garage with roller door and an adjoining smaller workshop also with a roller door. This area of the property has been used for a number of usages including parking of several vehicles, storing of a caravan. It offer great potential.ADDITIONAL INFORMATIONOil fired heating. Mains’ water and electricity are connected. Private drainage. Council Tax Band D.LOCATIONSouthwood is a small hamlet on the outskirts of the nearby village Evercreech, where a range of amenities such as a Co-operative mini-supermarket, bakery, pharmacy, doctor surgeries, dentist and a primary school can be found. The property is within reasonable travelling distance to the centres of Bath, Bristol, Yeovil, Shepton Mallet, Frome and Castle Cary with a main line train station Paddington London.BrochuresBrochure 1Brochure 2
Location
Address
Southwood, Evercreech, Evercreech, BA4
City
Evercreech
Features and Finishes
Detached 3 bedroom bungalow, Dual apsect sitting room, Extensively fitted kitchen, Garden room currently used as 2nd sitting room, Modern shower room, Enclosed rear garden and front garden with off road parking, Double height workshop/garage, Parking for several vehicles within enclosed large hardstanding area
Legal Notice
Our comprehensive database is populated by our meticulous research and analysis of public data. MirrorRealEstate strives for accuracy and we make every effort to verify the information. However, MirrorRealEstate is not liable for the use or misuse of the site's information. The information displayed on MirrorRealEstate.com is for reference only.
