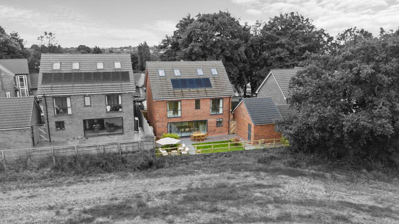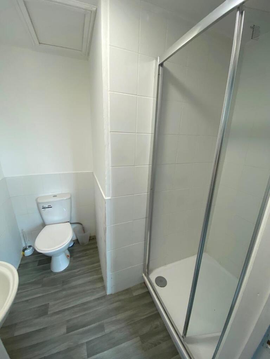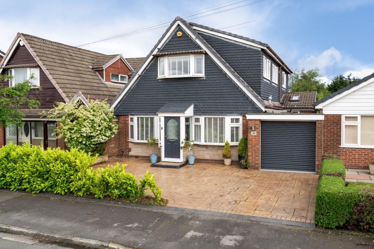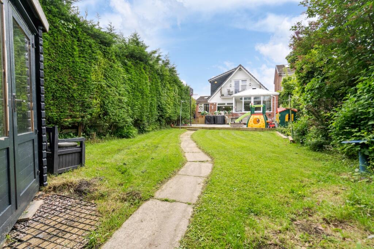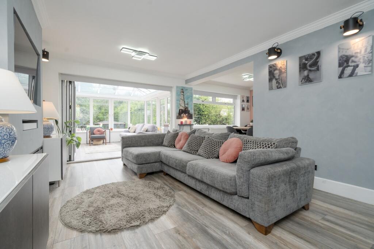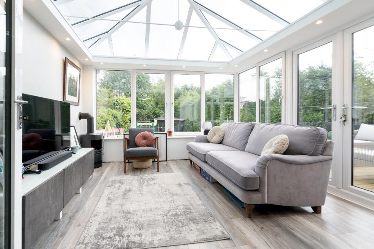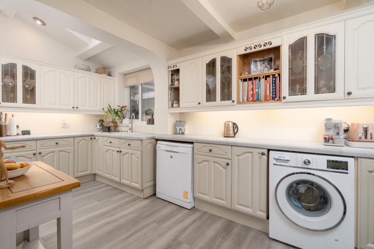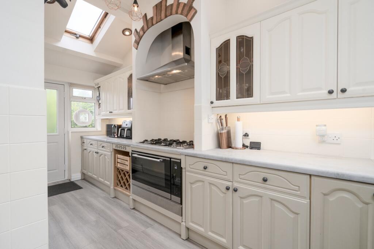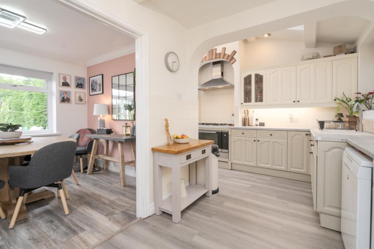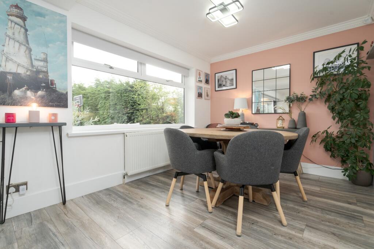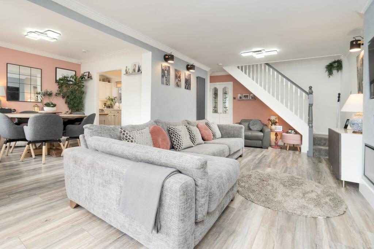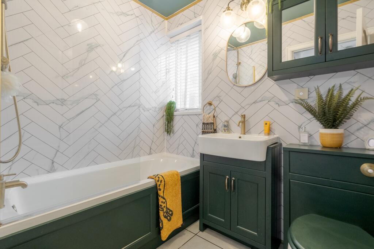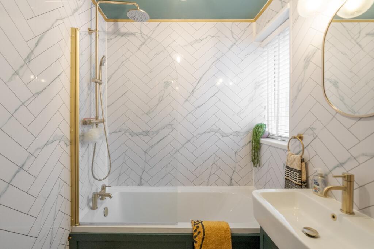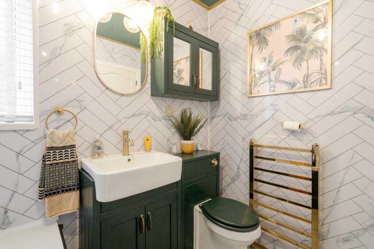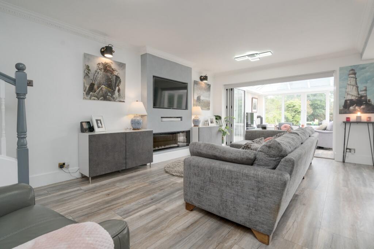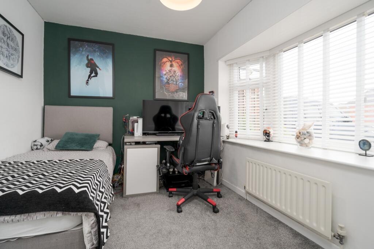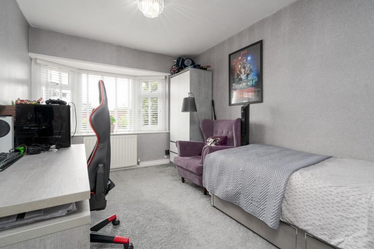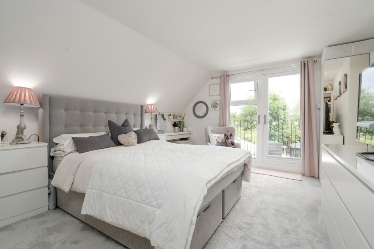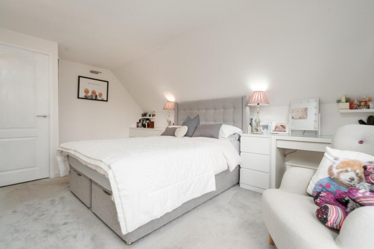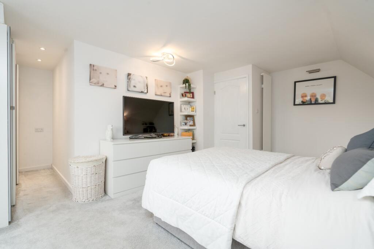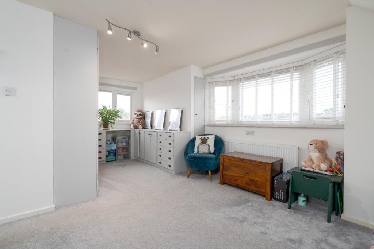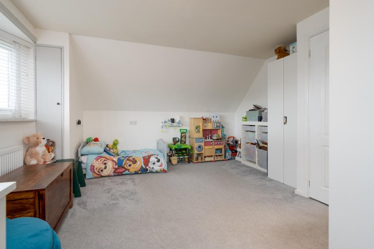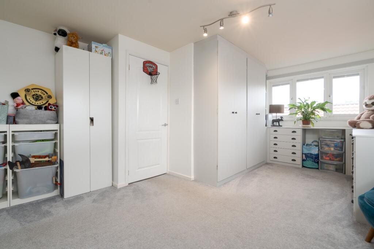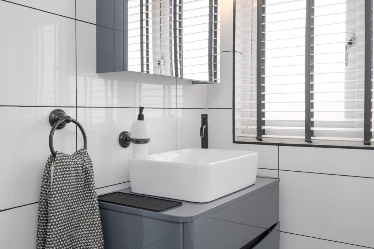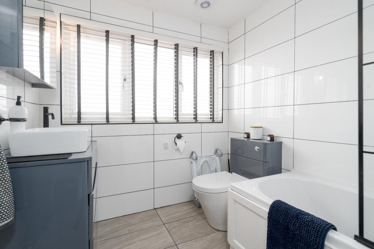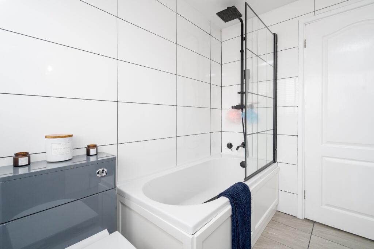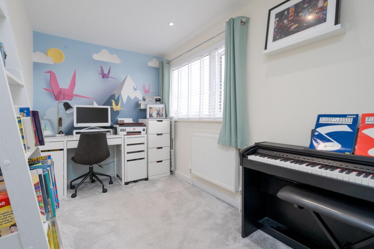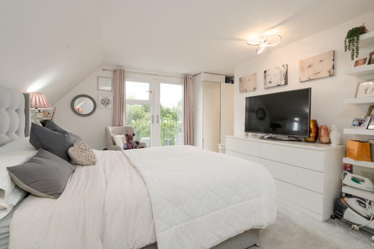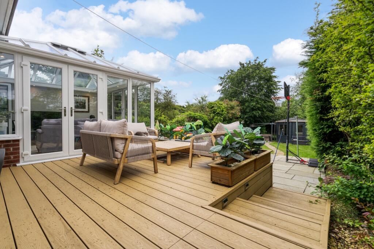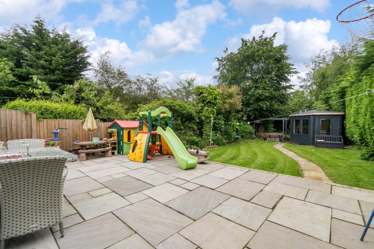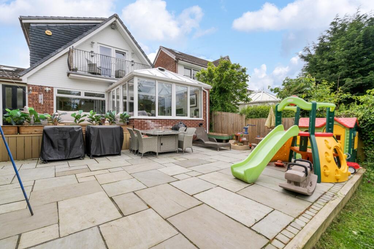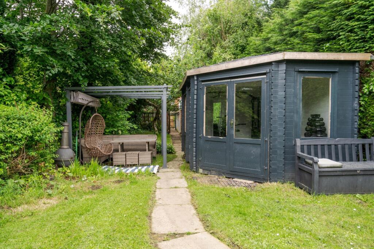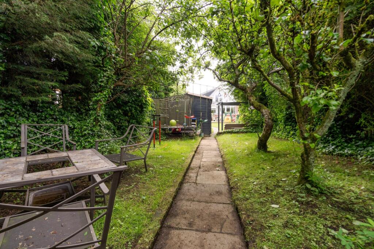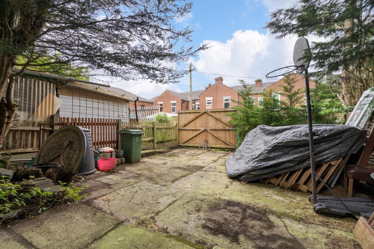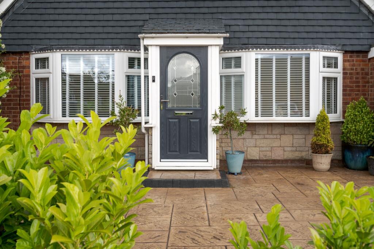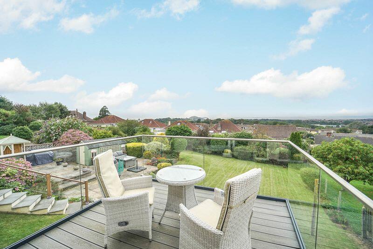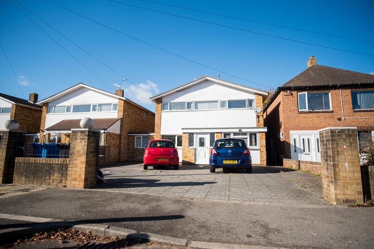Spacious 5 Bed House with 2 Bathrooms On The Sought-After Heathfield Drive, Bolton
For Sale : GBP 370000
Details
Bed Rooms
5
Bath Rooms
2
Property Type
Detached
Description
Property Details: • Type: Detached • Tenure: N/A • Floor Area: N/A
Key Features: • 5 BEDROOMS • DRIVEWAY AND GARAGE • CONSERVATORY • OPEN PLAN KITCHEN/DINER/RECEPTION • BEAUTIFULLY PRESENTED 5 BEDROOM PROPERTY • LARGE REAR GARDEN
Location: • Nearest Station: N/A • Distance to Station: N/A
Agent Information: • Address: 1 Newbrook Road, Over Hulton, Bolton, BL5 1EL
Full Description: Harrisons are proud to list this immaculate 5-bedroom property located on Heathfield Drive, Bolton. This desirable family home offers a spacious layout with ample room for everyone to enjoy.The ground floor features two reception rooms, designed to cater to your family's diverse needs. Whether you wish to unwind in the cozy living room or entertain guests in the elegant dining area, this house provides the perfect spaces for every occasion.The kitchen is a chef's dream, complete with sleek countertops, ample storage, and appliances. There is also a convenient fully fitted downstairs bathroom, alongside two good-sized double bedrooms. To first floor, there are a further three well-proportioned bedrooms, ensuring there is plenty of room for a growing family or guests alongside another fully fitted family bathroom providing ample convenience for the whole family.Step outside into the large beautifully landscaped garden, ideal for hosting summer barbecues or simply enjoying some outdoor tranquillity. The garden provides a safe and private space for children to play, and also offers potential for further landscaping and personalization.Located in the highly sought-after Heathfield Drive, this property benefits from its prime location within close proximity to excellent schools, parks, shops, and transport links. The area is known for its peaceful atmosphere, making it the idyllic spot to raise a family.If you are searching for a spacious family home in a desirable location, look no further. This 5-bedroom property in Heathfield Drive, Bolton combines comfort, style, and convenience, making it the perfect forever home for your family. Book your viewing today and start envisioning your future in this exceptional property.EPC: ECOUNCIL TAX: CTENURE: Leasehold 999 Years PROPERTY DETAILS:5 BEDROOMS BALCONY TO THE MASTER BEDROOM CONSERVATORYOPEN PLAN RECEPTION/DINER/KITCHENDETATCHEDDRIVEWAY & GARAGELARGE REAR GARDEN LOCATION:Hulton Lane Playing Fields (0.4 MILES)Heathfield Primary School (0.3 MILES)St Bede Academy (0.4 MILES)Essa Academy (0.7 MILES)Ladybridge High School (1.5 MILES)Asda Daubhill Supermarket (0.4 MILES)Heron Foods (1.0 MILES) HARRISONS EXPERIENCE THE DIFFERENCEBOOK A VIEWING ONLINE / TELEPHONE / WHATSAPPFLEXIBLE VIEWING APPOINTMENTS AVAILABLEOPEN 6 DAYS A WEEKCONTACT OUR BRANCH FOR MORE DETAILS Front of the Property: Imprinted Driveway for 2/3 Vehicles. Garage with Electric Up and Over Door. Combi Boiler in Garage. Gas and Electric Metres in Garage. Laurels. Entrance Porch: 1m X 1mWood Laminate Flooring. Entrance Hallway: 4.34m X 1mPendant Light. Electric Wall Heater. Smoke Alarm. Storage Cupboard. Bedroom 4: 4.4m X 2.85m Single Panel Radiator. Front Double Glazed Bay Window with Three Openers. Carpet Flooring. Pendant Light. Freestanding Furniture. Bedroom 5: 3.03m X 2.76m Front Double Glazed Bay Window with Two Openers. Single Panel Radiator. Pendant Light. Carpet Flooring. Downstairs Bathroom: 2.16m X 1.7m Tiled Flooring. Panelled Walls. Sink with Mixer Tap and Cupboard Storage. W/C. Gold Heated Towel Radiator. Pendant Light. Wall Light. Bath with Rainwater Shower Head. Frosted Double Glazed Side Unit with an Opener. Lounge: 6.13m X 3.6m Wood Laminate Flooring. Electric Feature Fire. Media Wall. Two Pendant Lights. Three Wall Lights. Dining Room: 2.9m X 3.29m Pendant Light. Smoke Alarm. Double Panel Radiator. Wood Laminate Flooring.Kitchen: (3.26m X 1.62m) X (2.23m X 4.96m) Composite Back Door. Grey Laminate Flooring. Fitted Cream Kitchen with Light Grey Laminate Worktops. Ceiling Recessed Spotlights. Two Velux Windows. Stainless Steel Extractor. Five Ring Gas Burner. Large Under Counter Oven. Splashback Tiles in Cream. Single Panel Radiator. Plumbing for a Dishwasher. Plumbing for a Washing Machine. Under Counter LED Lighting. Composite Sink with Mixer Tap and Drainer. Pendant Light. Space for a Fridge/Freezer. Partially Tiled Walls. Conservatory: 3.93m X 3.62m Internal Bi-folding Doors. Double Glazed Unit Surround with Openers. Ceiling Recessed Spotlights. Glass Roof. Electric Feature Log Burner. Patio Side Doors leading to Composite Decking Area. Landing: 2.53m X 0.81m Carpet Flooring. Loft Hatch. Pendant Light. Bedroom 1: (4.07m X 3.55m) X (1.24m X 2.69m) Juliette Balcony. Double Glazed Patio Doors. Dressing Area. Carpet Flooring. TV Connection. Ceiling Recessed Spotlights. Pendant Light. Wall Lights. Bedroom 1 Balcony: Artificial Grass. Sitting Area. Wrought Iron Surround. Outside Wall Lights. Bedroom 2: 3.7m X 5.62m Double Bedroom. Carpet Flooring. Single Panel Large Radiator. Fitted Wardrobes in a Grey Matte Finish. Double Glazed Unit to Side with Two Openers Front Double Glazed Bay Window with Two Openers.Bedroom 3: 3.56m X 2.51m Double Panel Radiator. Ceiling Recessed Spotlights. Double Glazed Side Unit with an Opener. Carpet Flooring. Bathroom: 2.02m X 2.4m Tiled Flooring. Tiled Walls. White Bath with Glass Shower Screen and Rainwater Head with Mixer Tap. Anthracite Grey Towel Radiator. High Gloss Finish Wall Unit. High Gloss Grey Sink Vanity Unit with Cupboard Storage. White Sink with Matte Black Finish Tap. Ceiling Recessed Spotlights. Two Wall Lights. Frosted Double Glazed Side Unit with Two Openers. Under Floor HeatingRear Garden: Outside Lighting. Hose Pipe Connection. High Level Composite Patio Area. Low Level Indian Stoned Patio Area. Outside Electrical Sockets. Double Gates to Rear. Summer House with Pergola. Lawned Garde. Wooden Garden Shed. Hedge Surround. Greenhouse. Summer House: 4.76m X 2.74m Strip Lighting. Rubber Floor. Double Access Doors. AML DisclaimerPlease note it is a legal requirement that we require verified ID from purchasers before instructing a sale. Please also note we shall require proof of funds before we instruct the sale, together with your instructed solicitors.Agents NoteWe may refer you to recommended providers of ancillary services such as Conveyancing, Financial Services, Insurance and Surveying. We may receive a commission payment fee or other benefit (known as a referral fee) for recommending their services. You are not under any obligation to use the services of the recommended provider. The ancillary service provider may be an associated company of Harrisons Lettings and Management Ltd.IMPORTANT NOTE TO POTENTIAL PURCHASERS:We endeavour to make our particulars accurate and reliable, however, they do not constitute or form part of an offer or any contract and none is to be relied upon as statements of representation or fact. The services, systems and appliances listed in this specification have not been tested by us and no guarantee as to their operating ability or efficiency is given. All photographs and measurements have been taken as a guide only and are not precise. Floor plans where included are not to scale and accuracy is not guaranteed. If you require clarification or further information on any points, please contact us, especially if you are travelling some distance to view. POTENTIAL PURCHASERS: Fixtures and fittings other than those mentioned are to be agreed with the seller. BUYERS INFORMATIONTo conform with government Money Laundering Regulations 2019, we are required to confirm the identity of all prospective buyers. We use the services of a third party, Credas, which Harrisons Lettings and Management Ltd will send your AML check. There is a nominal charge of £30 including VAT for this (per person), payable direct to Harrisons Lettings and Management Ltd. Please note, we are unable to issue a memorandum of sale until the checks are complete.REFERRAL FEESWe may refer you to recommended providers of ancillary services such as Conveyancing, Financial Services, Insurance and Surveying. We may receive a commission payment fee or other benefit (known as a referral fee) for recommending their services. You are not under any obligation to use the services of the recommended provider. The ancillary service provider may be an associated company of Harrisons Lettings and Management Ltd.
Location
Address
Spacious 5 Bed House with 2 Bathrooms On The Sought-After Heathfield Drive, Bolton
City
Spacious 5 Bed House with 2 Bathrooms On The Sought-After Heathfield Drive
Features And Finishes
5 BEDROOMS, DRIVEWAY AND GARAGE, CONSERVATORY, OPEN PLAN KITCHEN/DINER/RECEPTION, BEAUTIFULLY PRESENTED 5 BEDROOM PROPERTY, LARGE REAR GARDEN
Legal Notice
Our comprehensive database is populated by our meticulous research and analysis of public data. MirrorRealEstate strives for accuracy and we make every effort to verify the information. However, MirrorRealEstate is not liable for the use or misuse of the site's information. The information displayed on MirrorRealEstate.com is for reference only.
Real Estate Broker
Harrisons Estate Agents, Bolton
Brokerage
Harrisons Estate Agents, Bolton
Profile Brokerage WebsiteTop Tags
Likes
0
Views
7
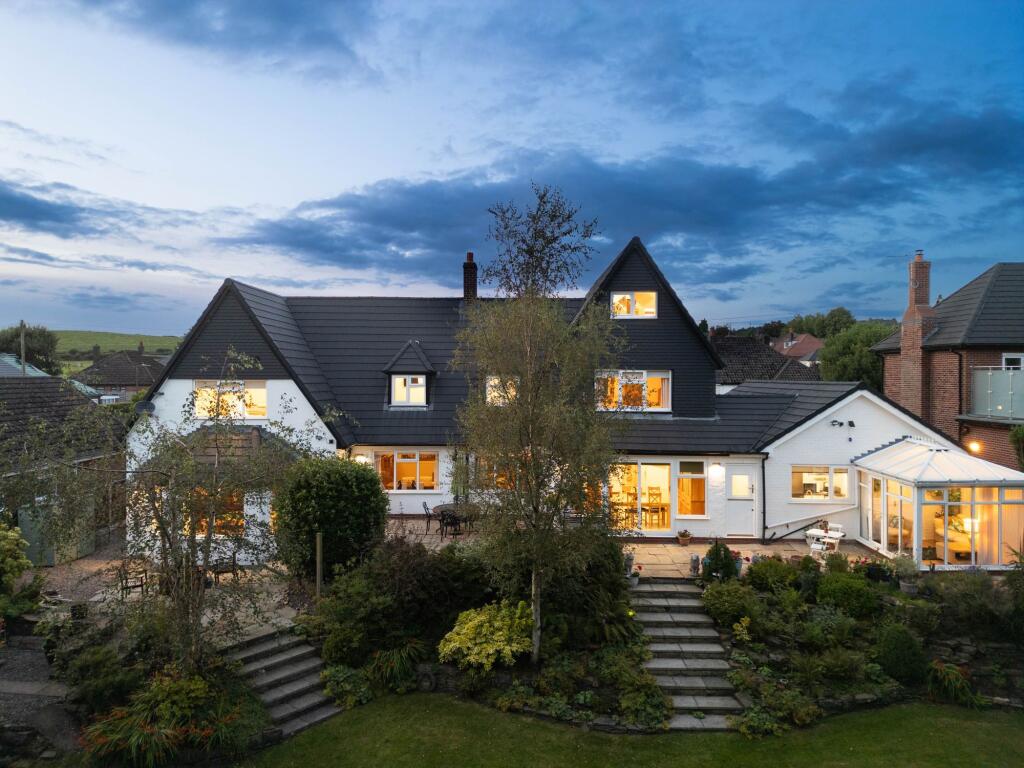
Brookfield Road, Bury, BL9 5 – Spacious 5-Bed Family Home with Vast South-Facing Garden
For Sale - GBP 825,000
View HomeRelated Homes
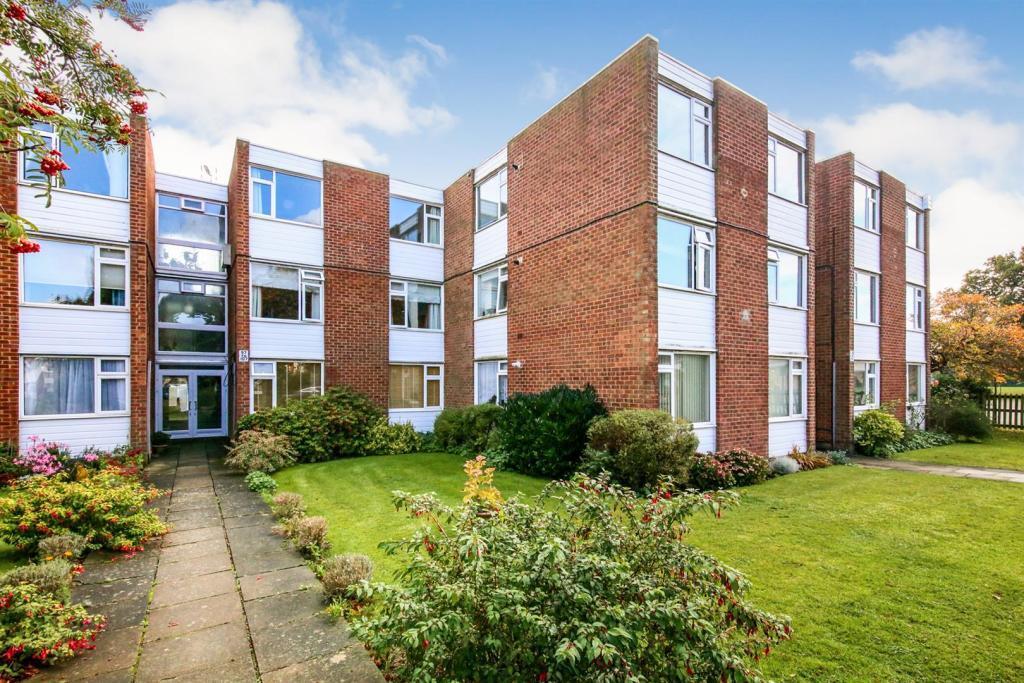
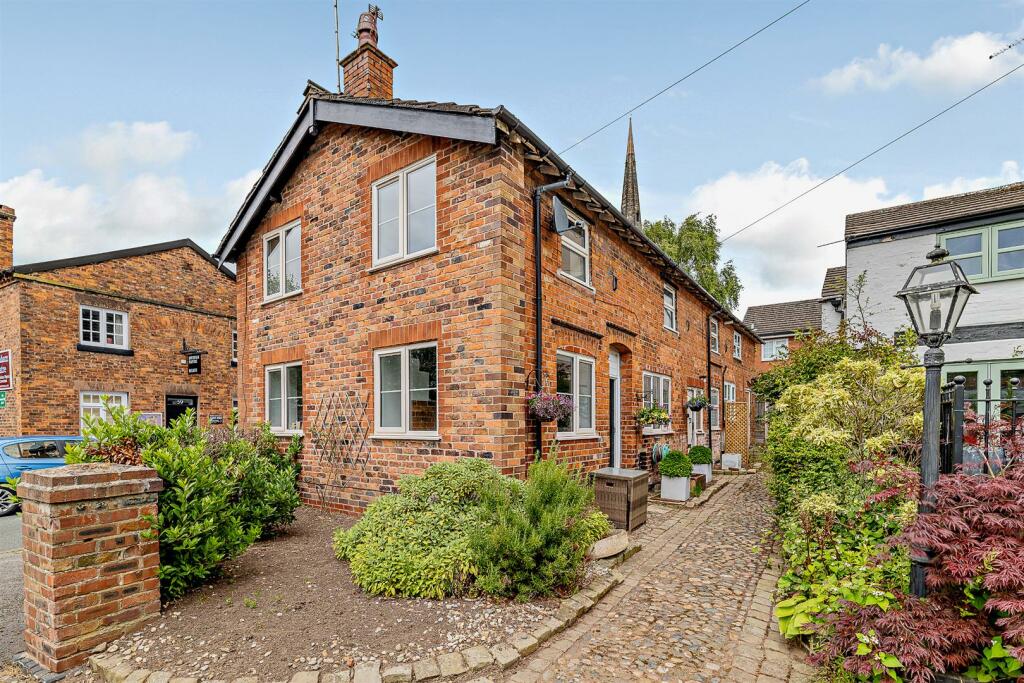
Charming character property in Davenham's most sought after address.
For Sale: GBP320,000
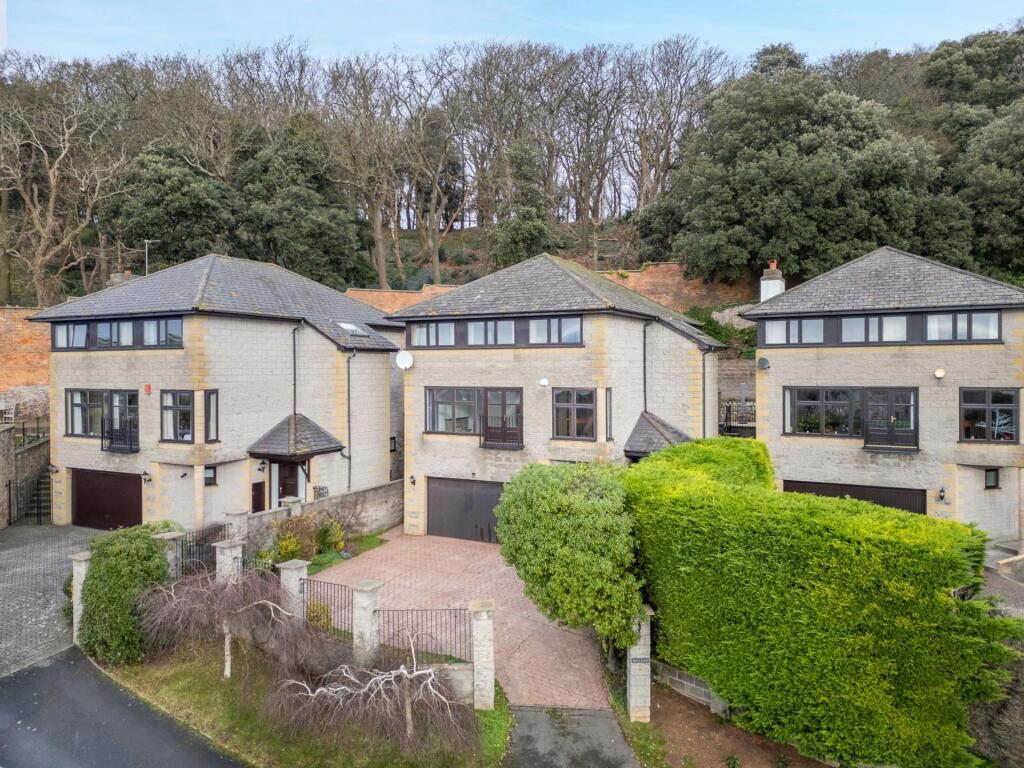
Trinity Villas - A Substantial House *Annex Potential*Sought After Hillside Location*Stunning Views*
For Sale: GBP625,000


Spacious STUDENT 2 bed flat in Town Centre- Lansdowne
For Rent: GBP1,600/month
