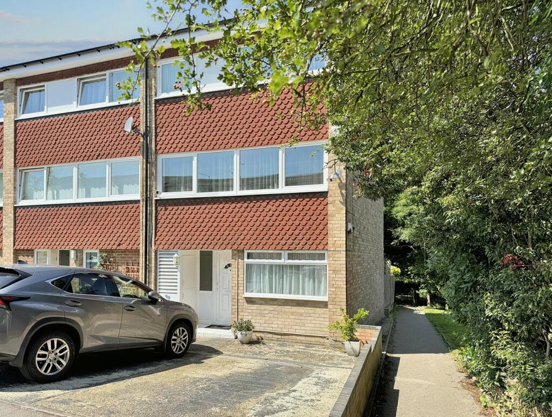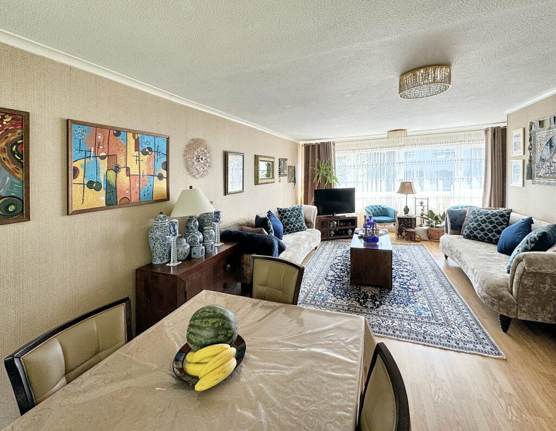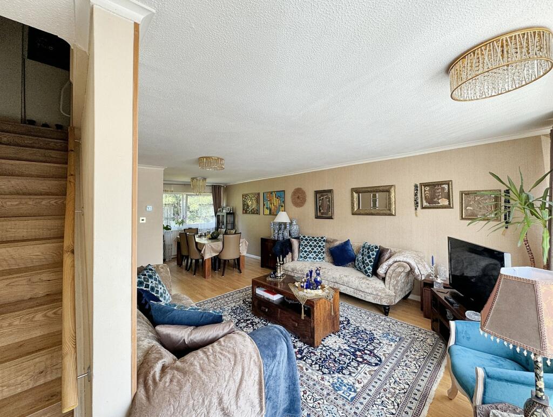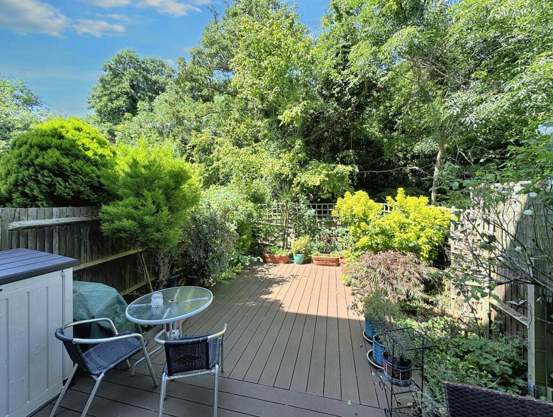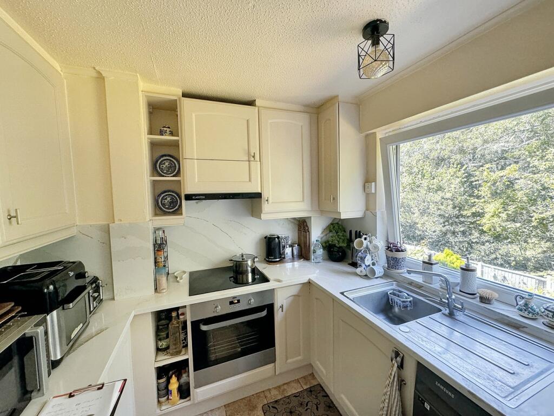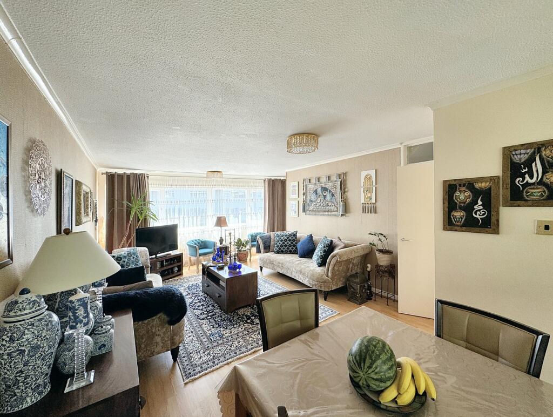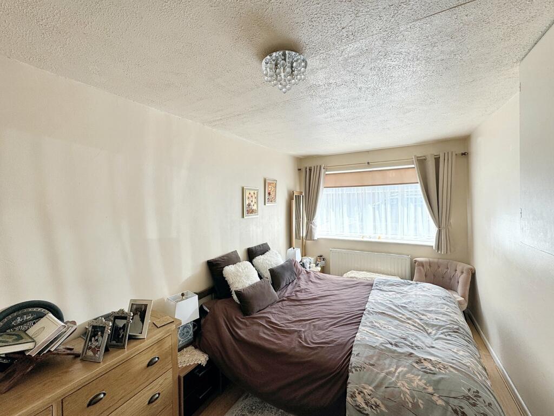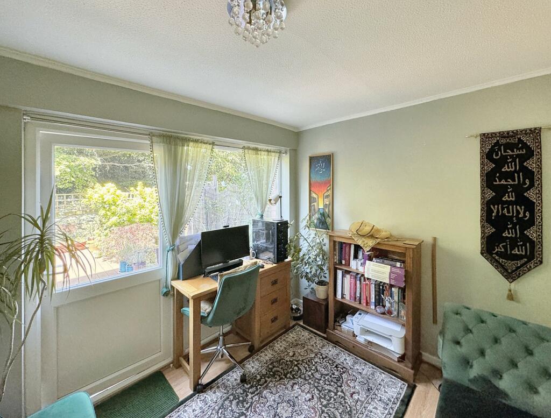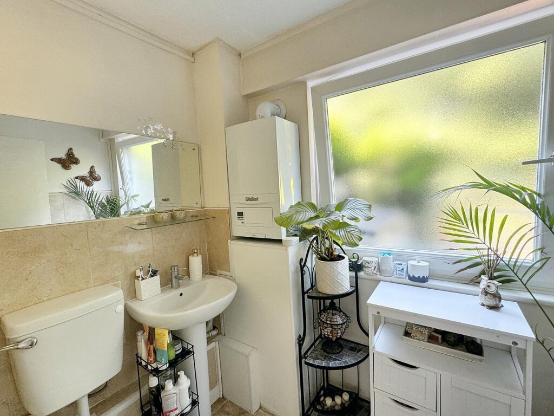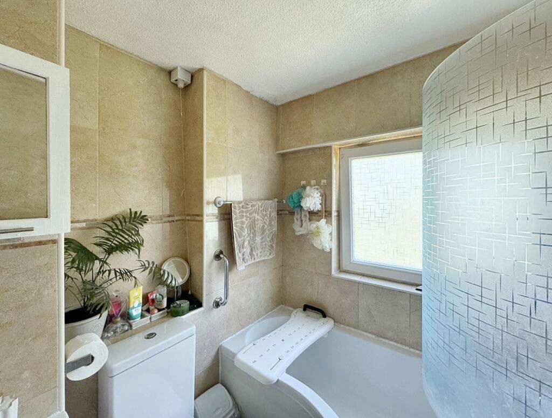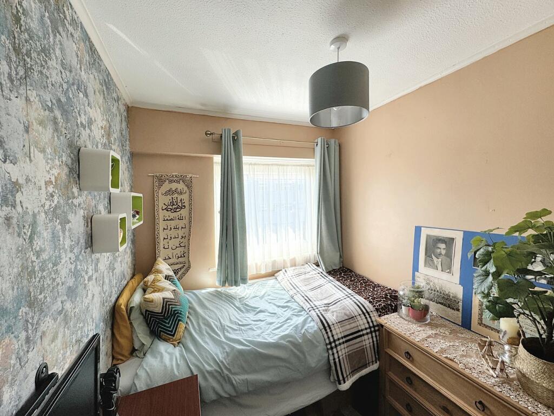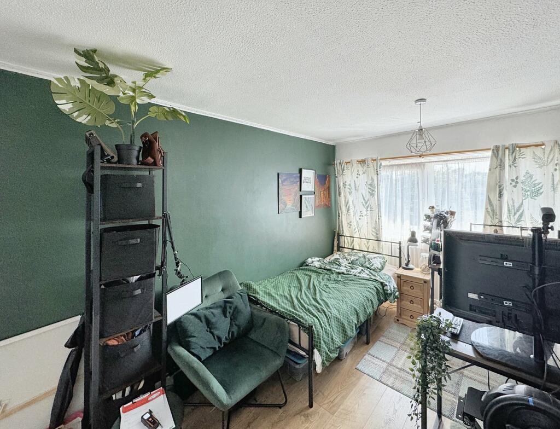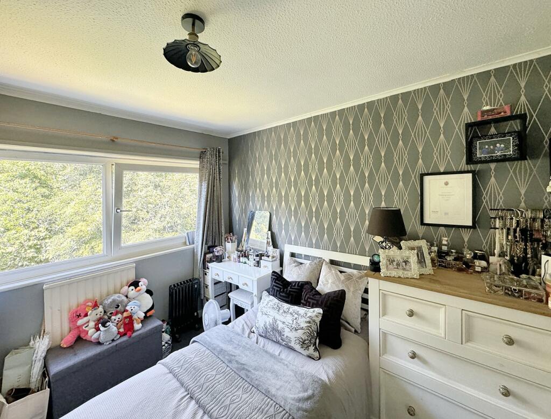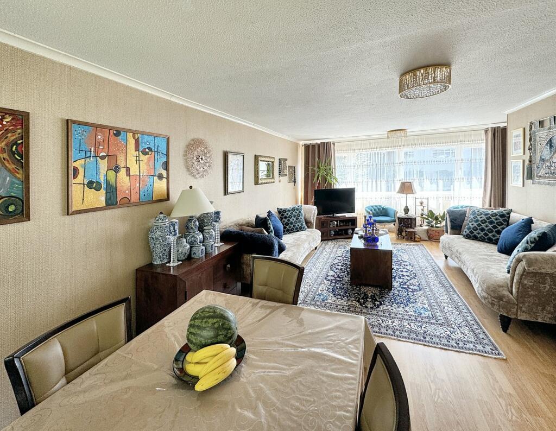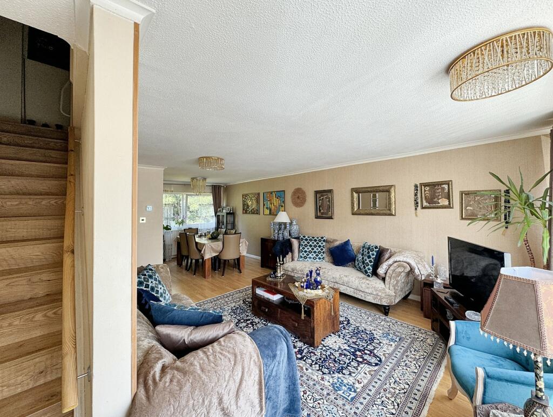Sparrow Drive, Orpington, BR5
Property Details
Bedrooms
5
Bathrooms
1
Property Type
Town House
Description
Property Details: • Type: Town House • Tenure: N/A • Floor Area: N/A
Key Features: • Deceptively Spacious • End of Terrace Town House • Desirable Location • Five Bedrooms • Converted Garage • Cul- De- Sac Aspect • Generous Lounge/Diner • Reputable Schools Nearby • Close to Two Stations • Parking for Two Cars
Location: • Nearest Station: N/A • Distance to Station: N/A
Agent Information: • Address: 1 Fairway, Petts Wood, BR5 1EF
Full Description: GUIDE PRICE £580,000-£600,000.This deceptively spacious end of terrace town house occupies a cul-de-sac aspect on the Petts Wood/Crofton borders, within easy walking distance of several reputable schools. two mainline stations, good transport links, green open spaces for leisure pursuits, plus Petts Wood and Orpington larger communities. The property offers flexible accommodation providing up to five bedrooms if required, a spacious lounge/diner on first floor, fitted kitchen, family bathroom, spacious ground floor cloakroom and family bathroom. On the ground floor you will also find a double bedroom (former integral garage) and separate study/5th bedroom. Outside the property enjoys a manageable rear garden with mature shrubs, laid to composite deck and private driveway to front for two cars. Benefits to note include a well presented interior, double glazed windows and doors, Vaillant combination boiler, and quiet location backing on to Sparrow Wood. A pedestrian walkway gives easy access to all surrounding amenities via a foot path.PorchCovered with built in storage.Entrance Hall 5.45m x 2.35m (17' 11" x 7' 9") Double glazed entrance door, double glazed window to side, radiator, built in double coat cupboard, deep under stairs storage cupboard.Bedroom Four (former garage)4.63m x 2.50m (15' 2" x 8' 2") (excludes wardrobes) Double glazed window to front, radiator, wall to wall fitted wardrobes.Study/5th Bedroom2.84m x 2.35m (9' 4" x 7' 9") Double glazed French door and double glazed window to rear overlooking garden, radiator.Cloakroom Double glazed window to rear, W.C, hand basin, wall mounted combination boiler, ceramic tiled floor.Lounge/Diner 7.70m x 3.85m (25' 3" x 12' 8") Double glazed window to front, radiator, stairs to second floor.Dining Area Narrows to 2.70m (8' 10") Double glazed window to rear, radiator, opening to kitchen.Kitchen 2.40m x 2.15m (7' 10" x 7' 1") Double glazed window to rear, wall and base cabinets, single sink unit, built in electric oven, electric hob set on quartz work top, extractor hood, space for fridge freezer (negotiable), plumbed for washing machine.Landing Access to loft via ladder, built in cupboard.Bedroom One 3.85m x 2.90m (12' 8" x 9' 6") Double glazed window to front, radiator, built in double wardrobe.Bedroom Two 2.98m x 2.98m (9' 9" x 9' 9") Double glazed window to rear, radiator, built in wardrobe.Bedroom Three3.02m x 1.96m (10' 0" x 6' 5") Double glazed window to front, radiator, built in wardrobe.Bathroom 1.99m x 1.64m (6' 6" x 5' 5") Double glazed window to rear, white suite comprising 'P' shaped bath with fitted electric shower and screen, hand basin, W.C.Rear Garden A pretty rear garden backing on to Sparrow Wood, laid to composite deck, established borders with shrubs and trees.FrontagePrivate driveway for two cars.Council TaxLocal Authority: BromleyCouncil Tax Band: DBrochuresBrochure 1Brochure 2Brochure 3
Location
Address
Sparrow Drive, Orpington, BR5
Features and Finishes
Deceptively Spacious, End of Terrace Town House, Desirable Location, Five Bedrooms, Converted Garage, Cul- De- Sac Aspect, Generous Lounge/Diner, Reputable Schools Nearby, Close to Two Stations, Parking for Two Cars
Legal Notice
Our comprehensive database is populated by our meticulous research and analysis of public data. MirrorRealEstate strives for accuracy and we make every effort to verify the information. However, MirrorRealEstate is not liable for the use or misuse of the site's information. The information displayed on MirrorRealEstate.com is for reference only.
