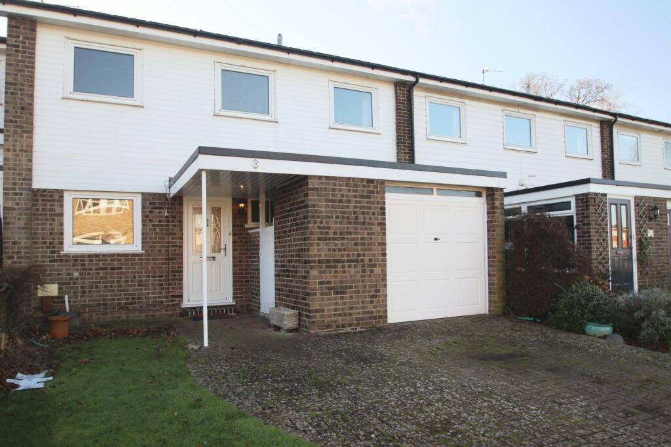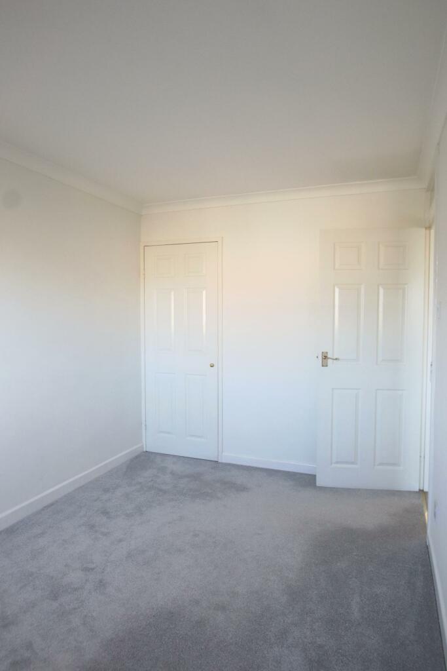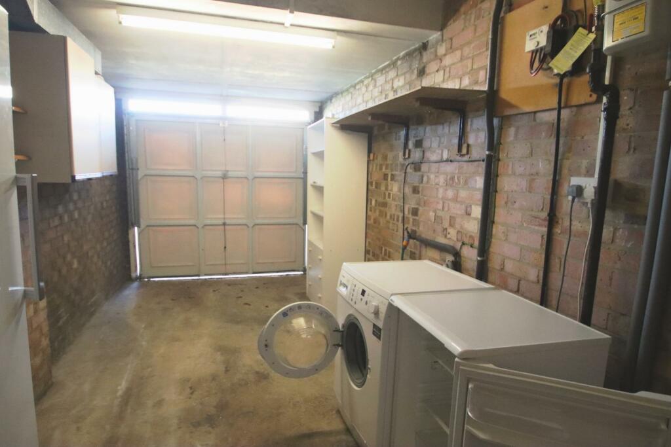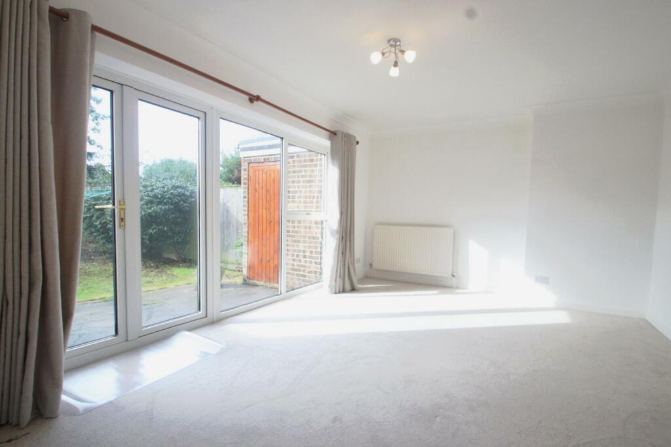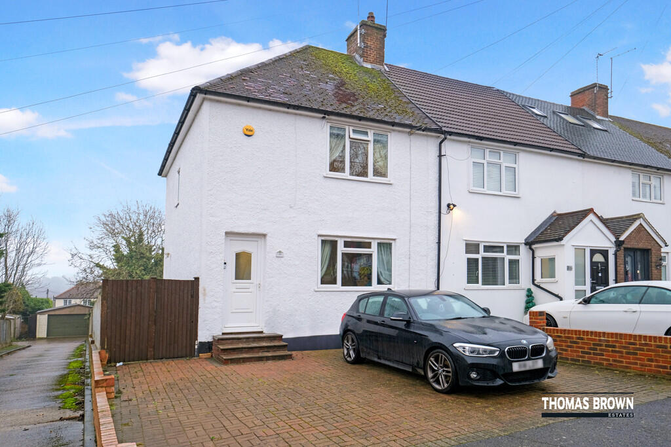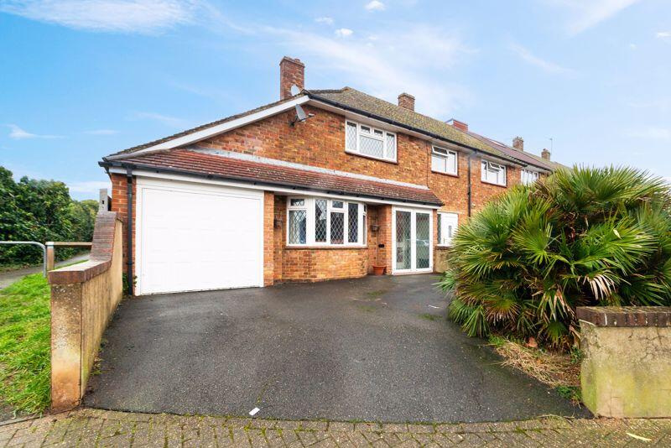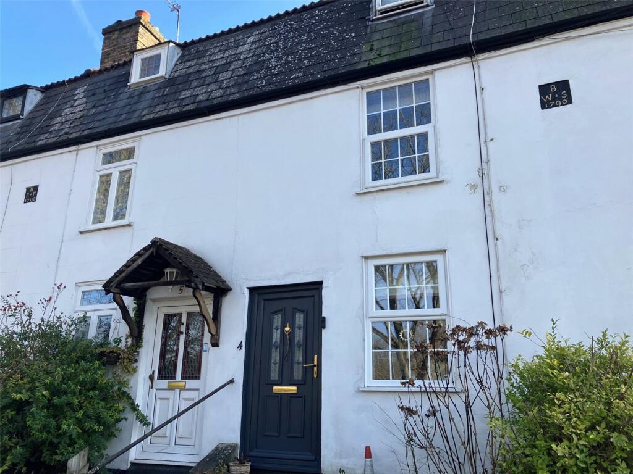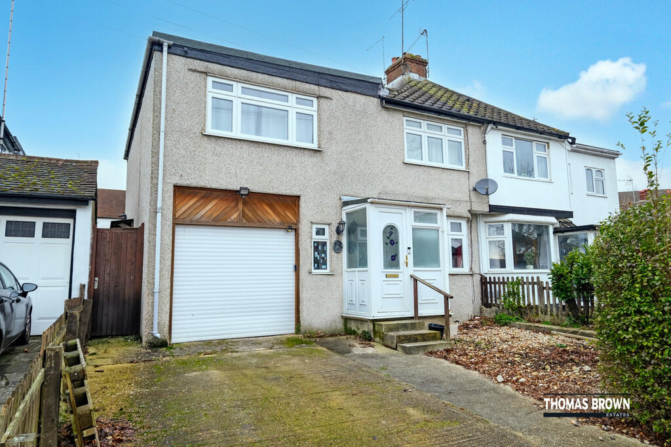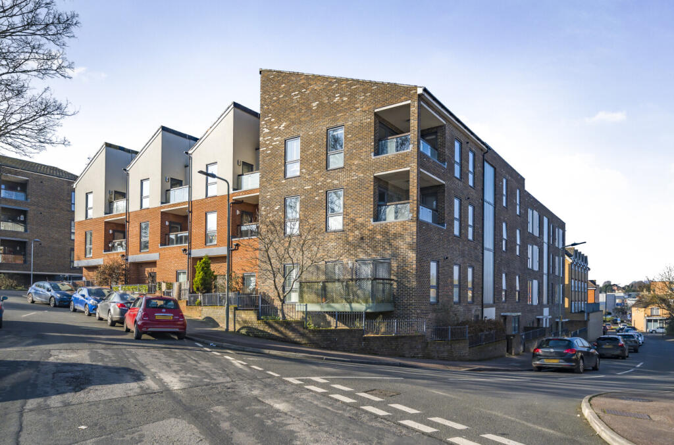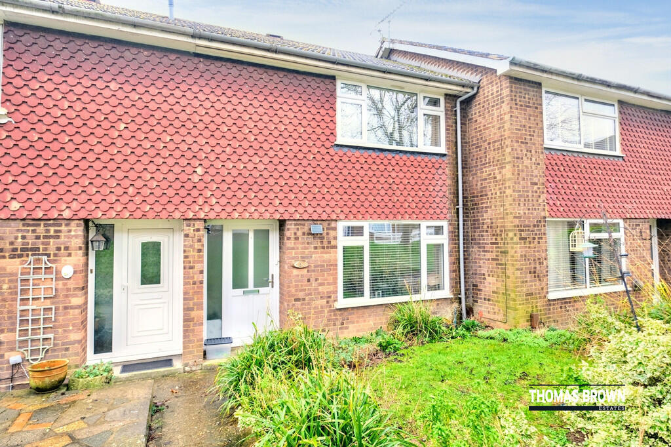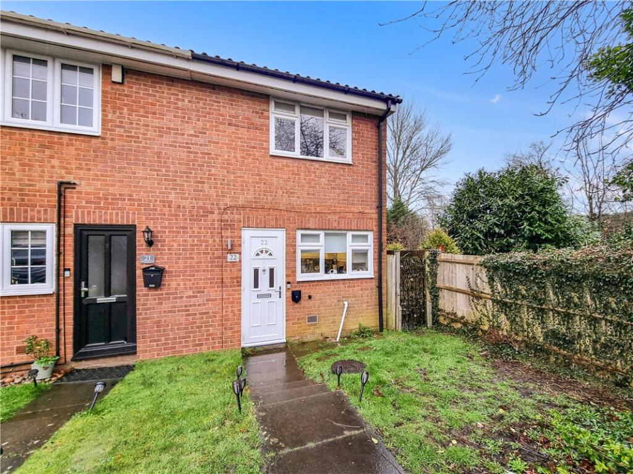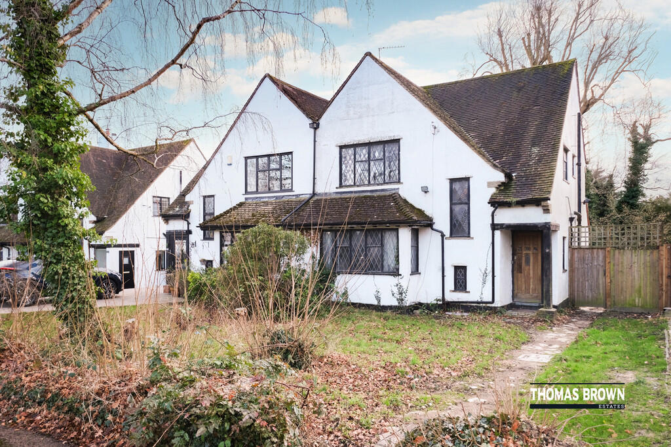Sparrow Drive, Orpington, BR5
Property Details
Bedrooms
4
Bathrooms
1
Property Type
Terraced
Description
Property Details: • Type: Terraced • Tenure: N/A • Floor Area: N/A
Key Features: • Exceptional location • Great School catchment area • Choice of 2 Stations • 4 Excellent sized bedrooms • Bright & Spacious lounge • Dining room • Fitted kitchen • Fitted bathroom • Sunny aspect garden • Garage & driveway
Location: • Nearest Station: N/A • Distance to Station: N/A
Agent Information: • Address: 316 High Street, Orpington, BR6 0NG
Full Description: AVAILABLE NOW, DECEPTIVELY SPACIOUS FAMILY HOME. The house provides 4 very good sized bedrooms, with fitted or built in wardrobes, a very bright and sunny aspect lounge with an adjacent dining room. Fitted bathroom, fitted kitchen and a cloakroom. There is a secluded south westerly facing garden, a very large integral garage with a boiler room which acts as a drying room. Situated in a most convenient location in Crofton, within easy walking distance of the well considered schools such as Darrick Wood and Crofton Junior. Both Petts Wood and Orpington Stations are within easy reach. The property is offered in pristine condition throughout and is available long term AVAILABLE NOW.Cloakroom : 1.60m x 1.19m (5'3" x 3'11") , Low-level W.C.Lounge : 4.90m x 3.79m (16'1" x 12'5")Dining Room : 3.61m x 2.32m (11'10" x 7'7")Kitchen : 3.66m x 2.10m (12'0" x 6'11") , Modern fitted kitchen with oven and hob, stainless steel sink unit with swan neck mixer tap, integrated dishwasher, integrated fridge.Master Bedroom : 3.56m x 2.99m (11'8" x 9'10") , Built in wardrobesBedroom 2 : 3.63m x 2.49m (11'11" x 8'2")Bedroom 3 : 2.95m x 2.80m (9'8" x 9'2") , Double built in wardobesBedroom 4 : 2.54m x 2.73m (8'4" x 8'11") , Fitted carpetBathroom : 2.71m x 2.03m (8'11" x 6'8") , Panelled bath, shower cubicle, low-level W.C., wash hand basin, heated towel rail.Rear Garden : South west facing, patio area, traditional lawnFront garden : Off-street parking, storage for dustbinsGarage : 2.45m x 5.74m (8'0" x 18'10") , Up and over door, power and light.BrochuresCMP Certificate
Location
Address
Sparrow Drive, Orpington, BR5
City
Orpington
Features and Finishes
Exceptional location, Great School catchment area, Choice of 2 Stations, 4 Excellent sized bedrooms, Bright & Spacious lounge, Dining room, Fitted kitchen, Fitted bathroom, Sunny aspect garden, Garage & driveway
Legal Notice
Our comprehensive database is populated by our meticulous research and analysis of public data. MirrorRealEstate strives for accuracy and we make every effort to verify the information. However, MirrorRealEstate is not liable for the use or misuse of the site's information. The information displayed on MirrorRealEstate.com is for reference only.
