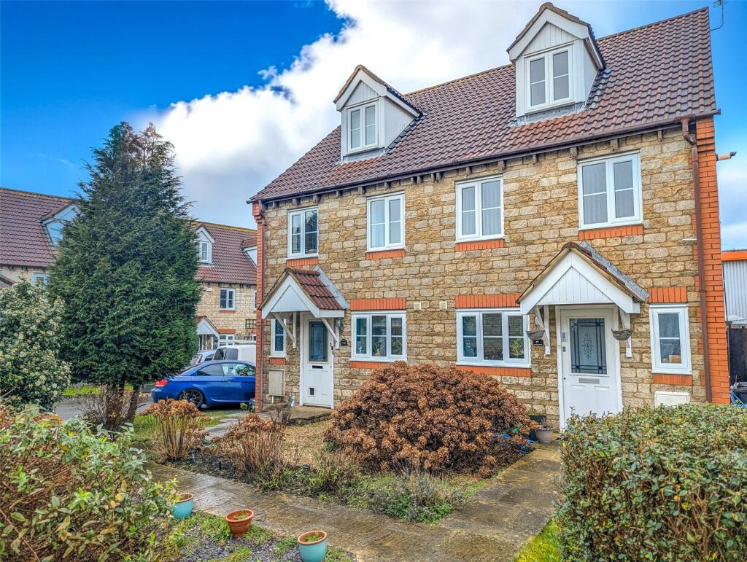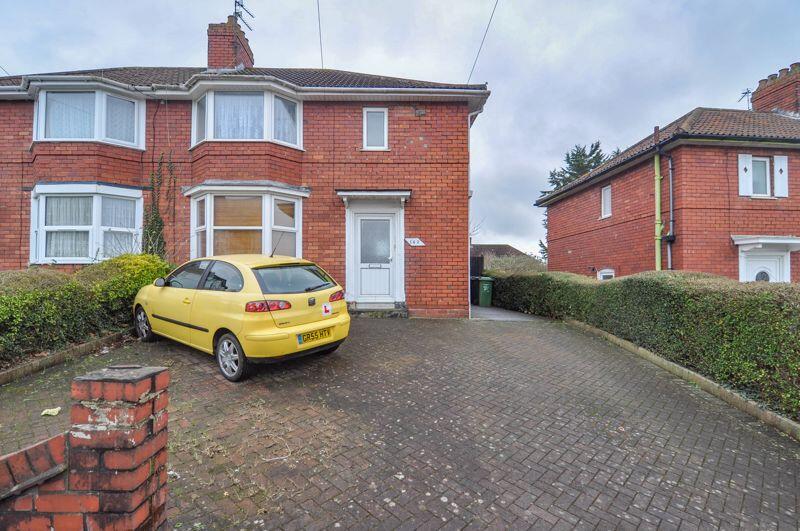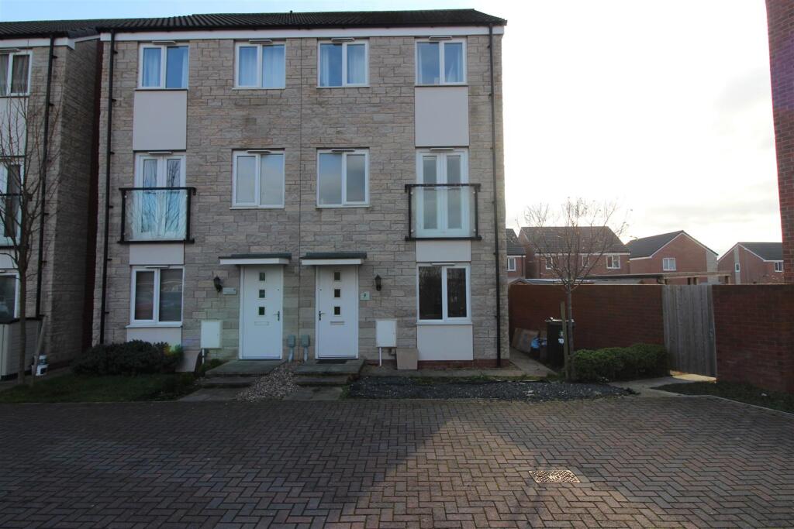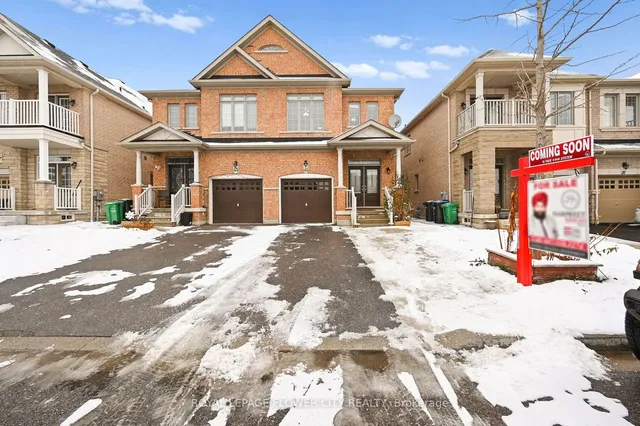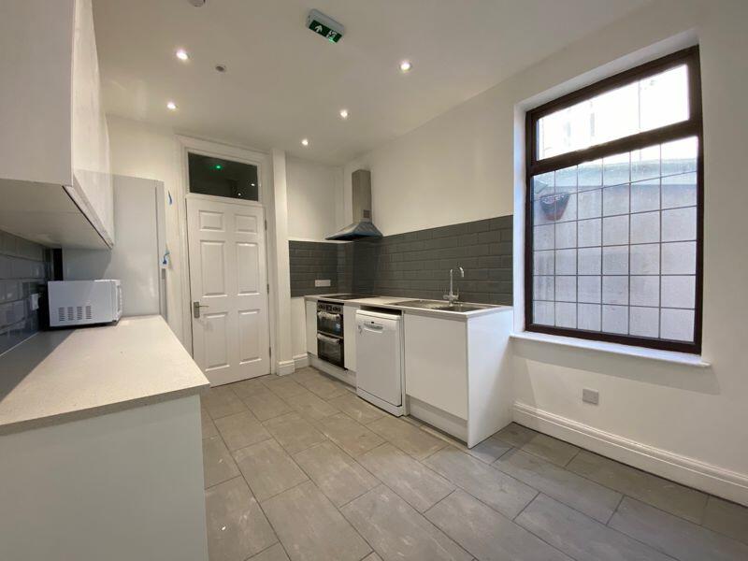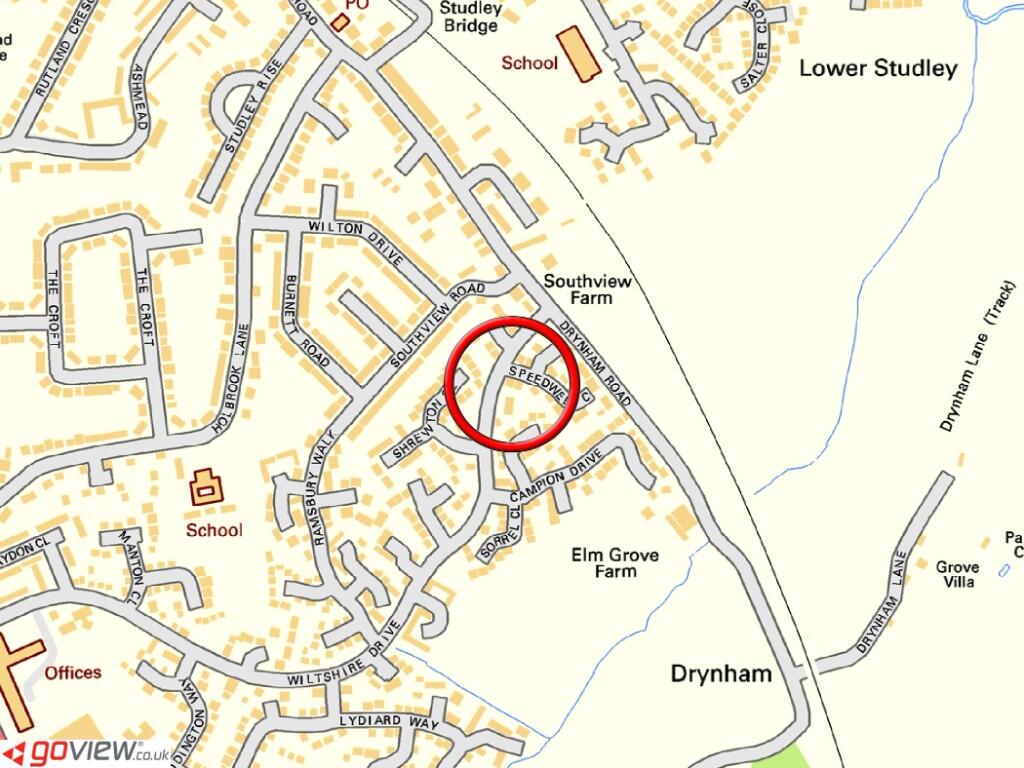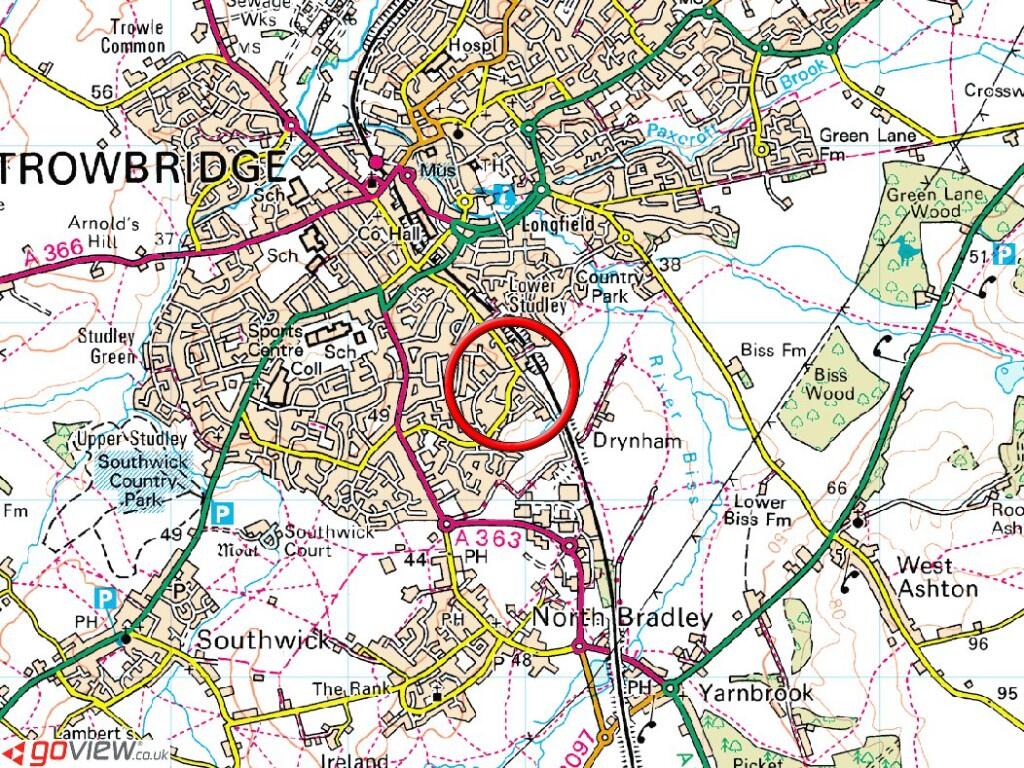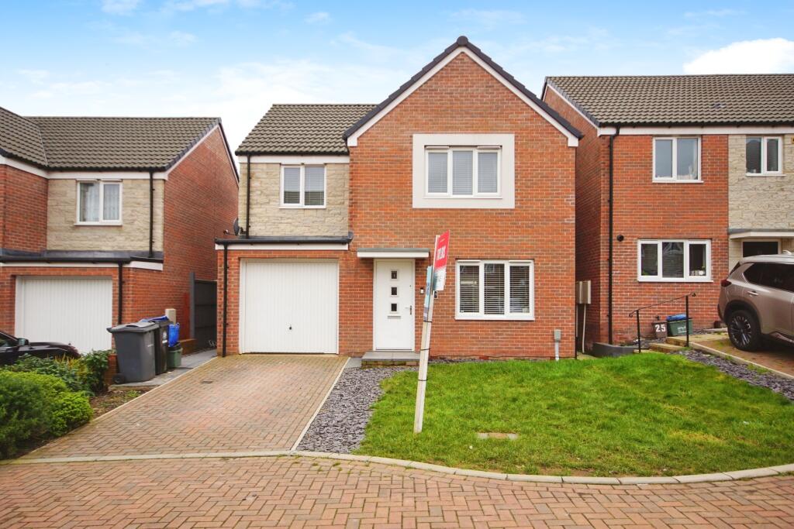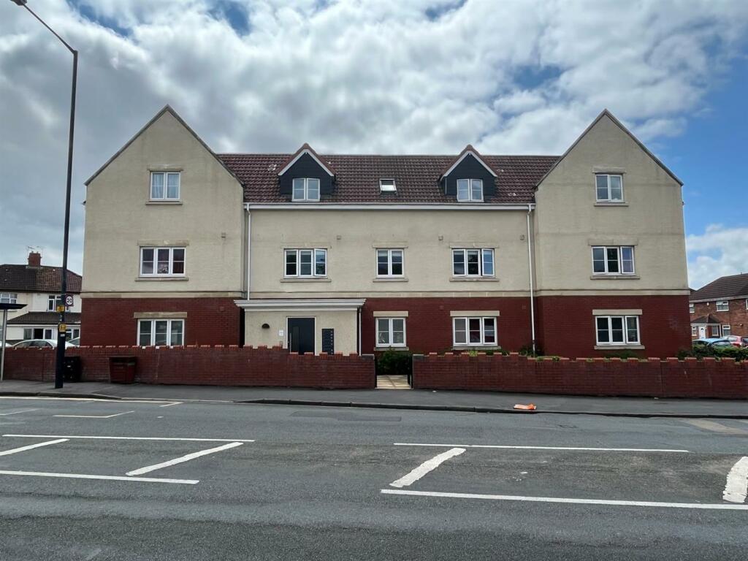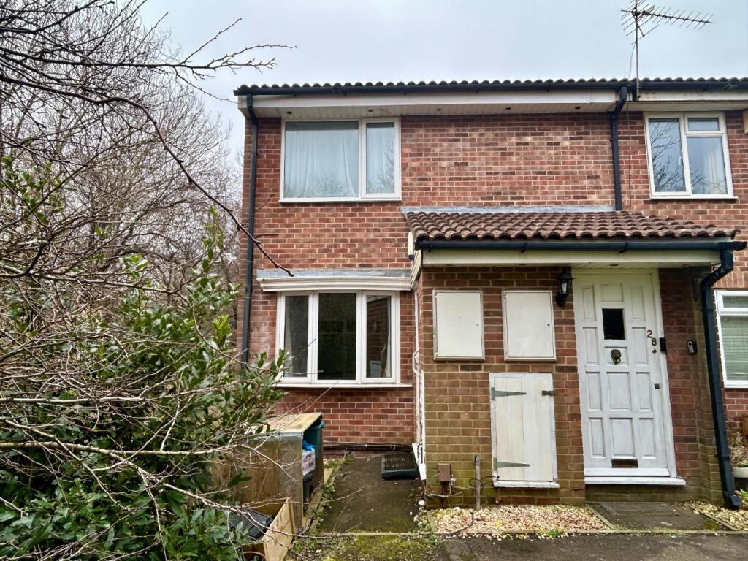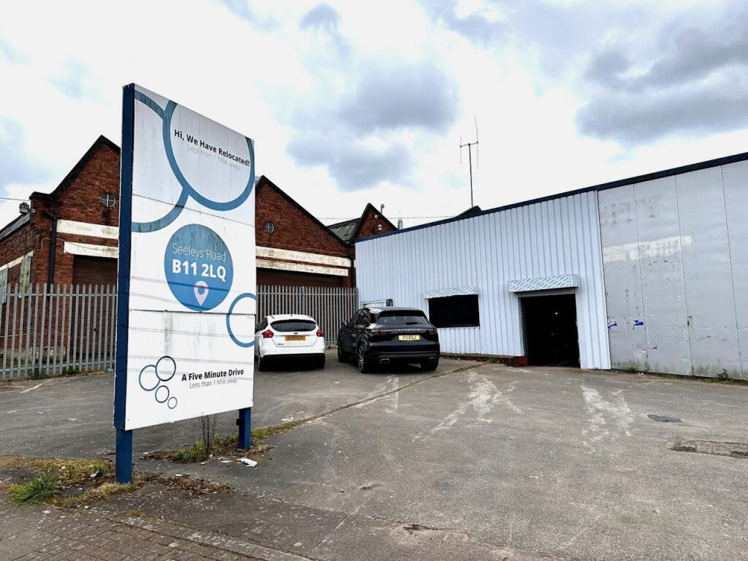Speedwell Close, Trowbridge
For Sale : GBP 300000
Details
Bed Rooms
4
Bath Rooms
1
Property Type
End of Terrace
Description
Property Details: • Type: End of Terrace • Tenure: N/A • Floor Area: N/A
Key Features:
Location: • Nearest Station: N/A • Distance to Station: N/A
Agent Information: • Address: 5 Fore Street Trowbridge Wiltshire, BA14 8HD
Full Description: A well presented four bedroom family home located in a private cul de sac on the popular Holbrook Park development area close to fields, parkland walk, primary school and town centre. Viewing highly recommended. Accommodation comprises entrance hall, cloakroom, 18ft x 11ft living/dining room, modern kitchen/diner, cloakroom and family bathroom. Benefits include UPVC double glazing, gas central heating, west facing gardens with private aspect, garage and block paved driveway providing off road parking. Offered for sale with no onward chain.
ACCOMMODATION All measurements are approximate
Entrance Hall UPVC double glazed door to the front. Radiator. Wood effect flooring and coved ceiling. Stairs to the first floor with cupboard under. Doors off and into:
Cloakroom Obscured UPVC double glazed window to the side. Radiator. Wash hand basin and w/c. Wood effect flooring, part panelled walls and coved ceiling.
Living/Dining Room 18'7" x 10'11" (5.66 x 3.33) UPVC double glazed bay window and window to the front. Two radiators. Feature fireplace with gas fire. Television point. Dado rail and coved ceiling.
Kitchen/Diner 18'7" x 7'10" (5.66 x 2.39) UPVC double glazed window and door to the rear. UPVC double glazed French doors to the rear. Radiator. Range of modern shaker style wall, base and larder units with tiled surrounds and rolled top work surfaces. Ceramic sink drainer unit with mixer tap. Range cooker with stainless steel splash-back and extractor hood over. Plumbing for washing machine. Space for fridge/freezer. Space for table. Tiled flooring and coved ceiling. Cupboard housing gas central heating boiler.
FIRST FLOOR
Landing Radiator. Access to loft space. Smoke alarm. Doors off and into airing cupboard housing hot water tank.
Bedroom One 11'0" x 9'4" (3.35 x 2.84) UPVC double glazed window to the front. Radiator. Coved ceiling.
Bedroom Two 11'0" x 9'0" max (3.35 x 2.74 max) UPVC double glazed window to the front. Radiator. Coved ceiling.
Bedroom Three 9'0" x 8'1" (2.74 x 2.46) UPVC double glazed window to the rear. Radiator. Coved ceiling.
Bedroom Four 9'4" x 7'2" (2.84 x 2.18) UPVC double glazed window to the rear. Radiator. Coved ceiling.
Family Bathroom Obscured UPVC double glazed window to the side. Chrome towel radiator. Three piece white suite with part tiled surrounds comprising panelled bath with electric shower over and glass screen enclosing, pedestal wash hand basin and w/c. Wood flooring. Extractor fan. Shaving point and light.
EXTERNALLY
To The Front Pathway leading to the front door. Area laid to lawn with a variety of plants, trees and shrubs. Block paved driveway providing off road parking.
To The Rear Enclosed west facing garden with private aspect comprising patio area to the immediate rear and area laid to lawn with tree. Enclosed by fencing with gated side pedestrian access.
Garage Up and over door to the front. Eaves storage. Power and lighting.
Tenure Freehold Council Tax Band DBrochuresBrochure
Location
Address
Speedwell Close, Trowbridge
City
Speedwell Close
Legal Notice
Our comprehensive database is populated by our meticulous research and analysis of public data. MirrorRealEstate strives for accuracy and we make every effort to verify the information. However, MirrorRealEstate is not liable for the use or misuse of the site's information. The information displayed on MirrorRealEstate.com is for reference only.
Related Homes
