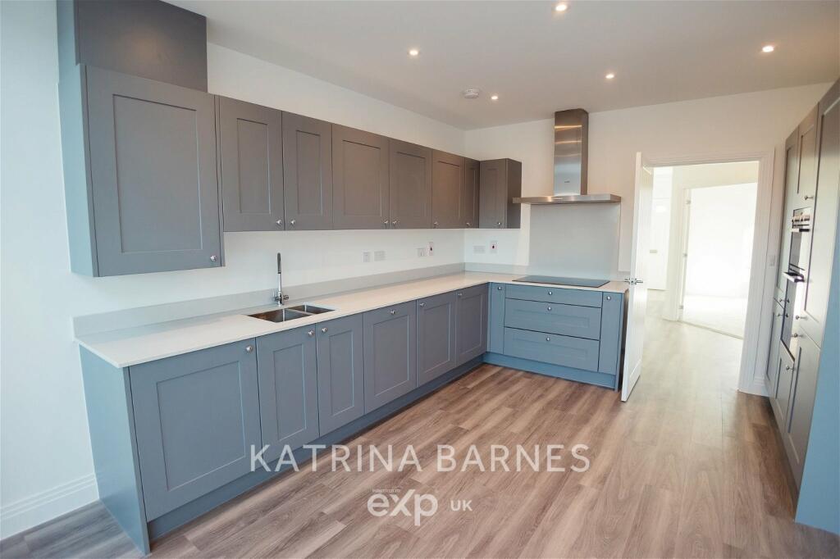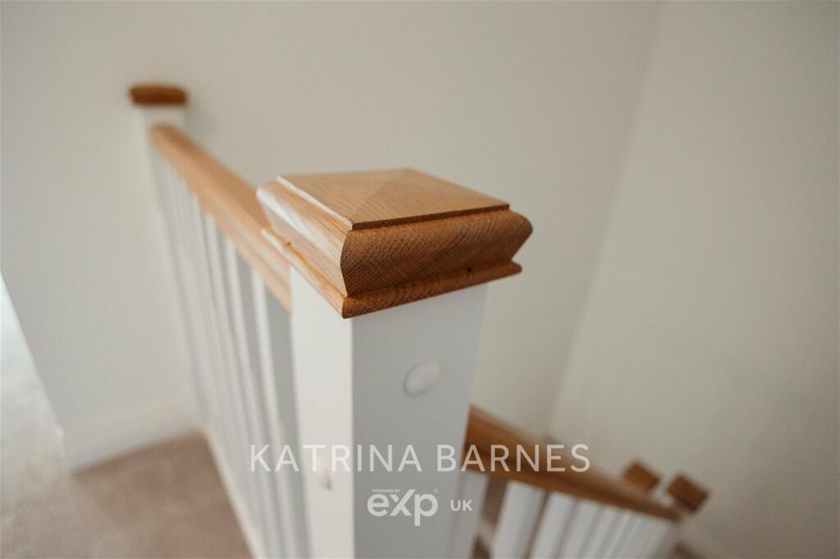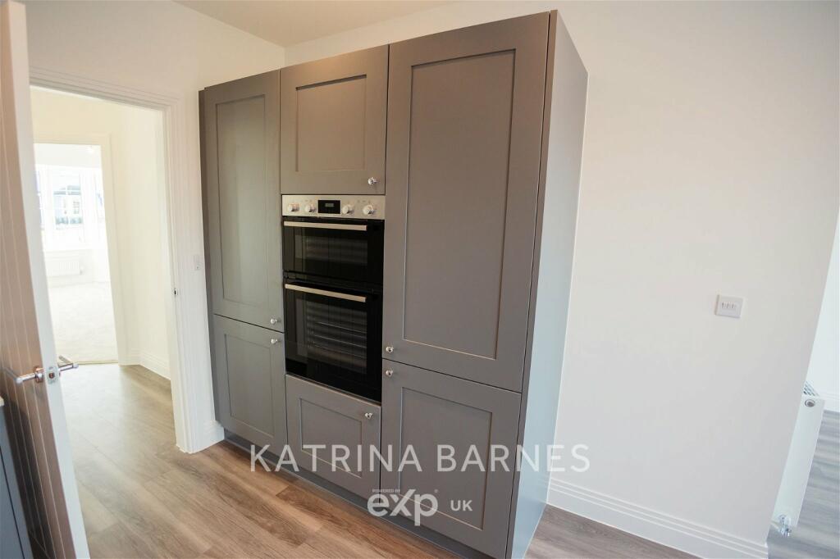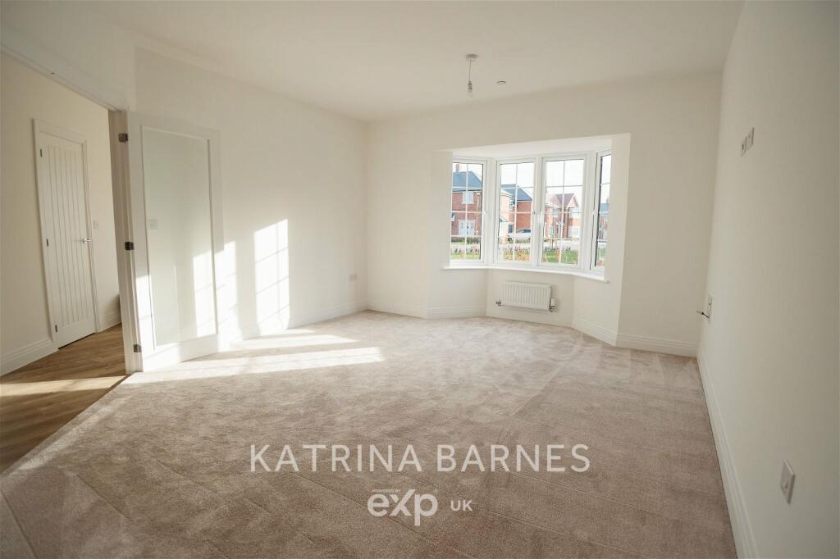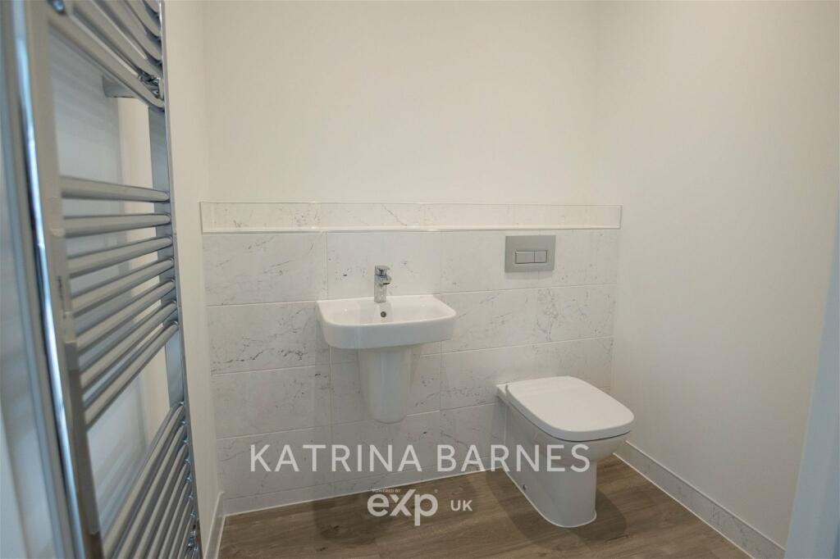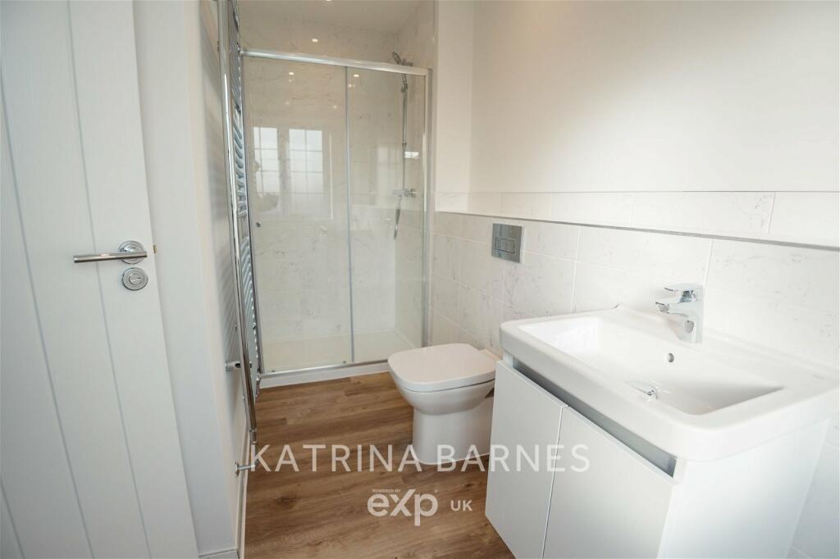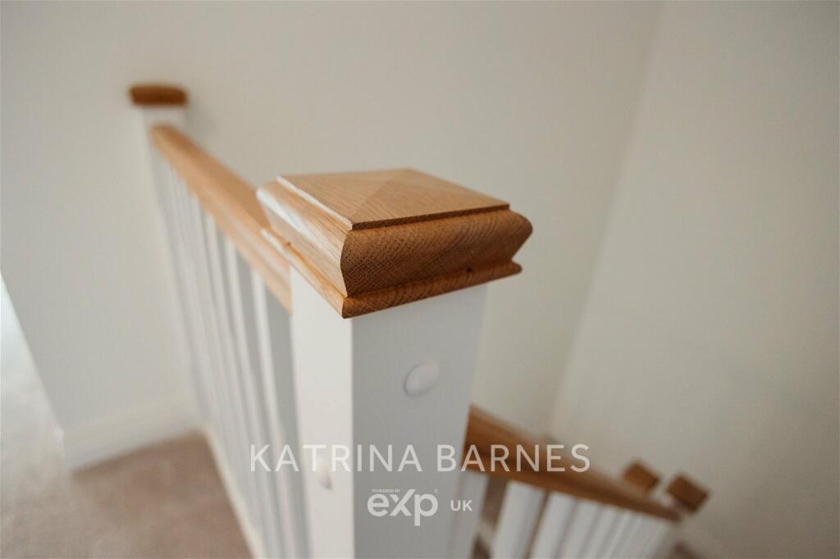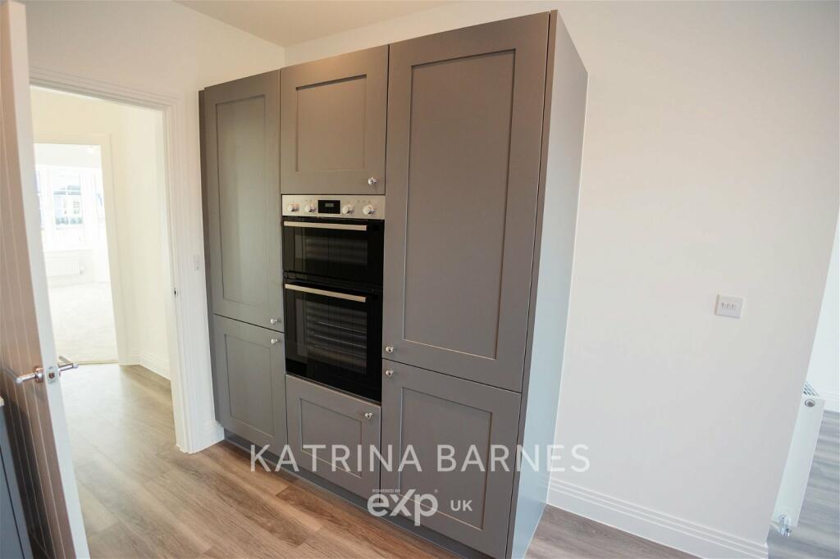Spenceley Lane, Kelvedon CO5 9RZ
Property Details
Bedrooms
4
Bathrooms
2
Property Type
Terraced
Description
Property Details: • Type: Terraced • Tenure: N/A • Floor Area: N/A
Key Features: • QUOTE CC0810 WHEN CALLING TO VIEW • Over £12,000 of extras/upgrades included! • Seperate utility room • High specification • En-Suite to master bedroom • Built in wardrobes to master bedroom and bedroom 2 • 4 bedrooms • Study/playroom/bedroom 5 • Bright and airy open plan kitchen/family/dining room with roof lights • Stamp Duty Contribution!
Location: • Nearest Station: N/A • Distance to Station: N/A
Agent Information: • Address: 51 London Road, Rainham, Kent, ME8 7RG
Full Description: QUOTE CC0810 WHEN CALLING TO VIEWWelcome to luxury living at its finest! This exquisite end-terrace new build home offers a perfect blend of modern design, high ceilings, flexible living spaces, high-quality finishes, and exceptional craftsmanship. Situated in a desirable location, this property is the epitome of contemporary elegance.THE PROPERTYGround FloorThis exceptional home features versatile living spaces, including a spacious kitchen/family/dining room perfect for both casual gatherings and formal entertaining. Convenience meets practicality with a dedicated utility room for added storage and laundry facilities, The heart of the home boasts a stylish and functional shaker-style kitchen with premium Silestone worktops and high-end appliances, including an induction hob for precision cooking. Leading off the kitchen is a convenient utility room, offering practicality and ease of access for household tasksFirst FloorRetreat to one of the four well-appointed bedrooms, each offering ample space and comfort for relaxation, while our dedicated study offers versatility for remote work or quiet reading. Additionally, a main bathroom offers convenience and style for all the family and guests.Finally, indulge in the privacy of the spacious master bedroom with a beautifully appointed en-suite bathroom, providing a tranquil sanctuary for relaxation.Experience luxury underfoot with Amtico flooring and plush carpets throughout the home.ExternallySophistication meets convenience with our drive-through carport equipped with electric garage doors for secure parking.Beautifully turfed rear garden complete with a patio area and shed. This outdoor oasis provides the perfect setting for outdoor relaxation, entertaining, and enjoying the fresh air. Whether you're hosting a barbecue with friends or simply unwinding after a long day, our patio area offers the ideal spot to soak up the sunshine. Plus, with a convenient shed for storage, you'll have plenty of space to keep your outdoor essentials organized and easily accessible. This home comes with a 10 year NHBC warranty together with a 2 year fixtures and fittings provided by the 5 star developer. THE LOCATIONNestled in the village of Kelvedon, this development offers a blend of Georgian elegance and modern living. Close to the train station, it boasts two hectares of green space, tree-lined avenues, and Georgian-style architecture, blending seamlessly with the village's charm. With a focus on sustainability, enjoy a central pond, children's play area, and wildlife-friendly features. Embrace a lifestyle where heritage meets nature.Some internal images and the virtual tour are from a view unit and are for guidance/marketing purposes only.Call today and book a viewing to experience this first hand.
Location
Address
Spenceley Lane, Kelvedon CO5 9RZ
City
Kelvedon
Features and Finishes
QUOTE CC0810 WHEN CALLING TO VIEW, Over £12,000 of extras/upgrades included!, Seperate utility room, High specification, En-Suite to master bedroom, Built in wardrobes to master bedroom and bedroom 2, 4 bedrooms, Study/playroom/bedroom 5, Bright and airy open plan kitchen/family/dining room with roof lights, Stamp Duty Contribution!
Legal Notice
Our comprehensive database is populated by our meticulous research and analysis of public data. MirrorRealEstate strives for accuracy and we make every effort to verify the information. However, MirrorRealEstate is not liable for the use or misuse of the site's information. The information displayed on MirrorRealEstate.com is for reference only.
