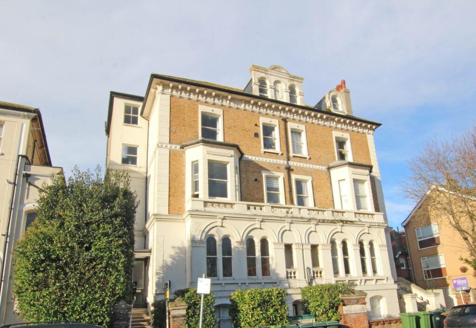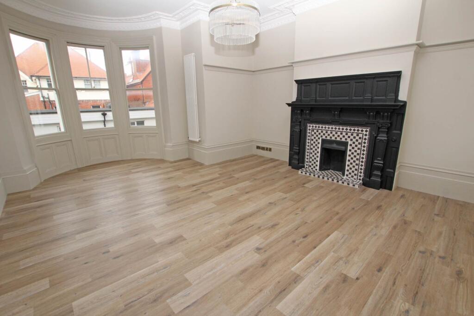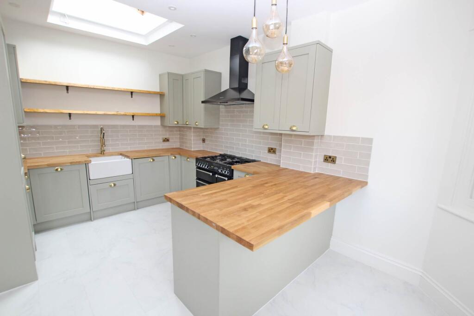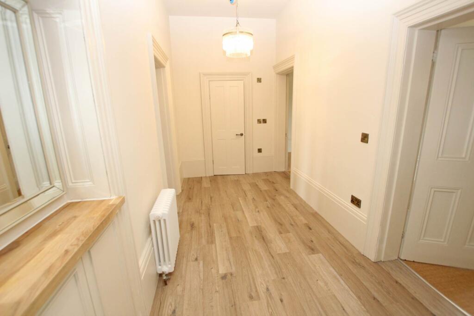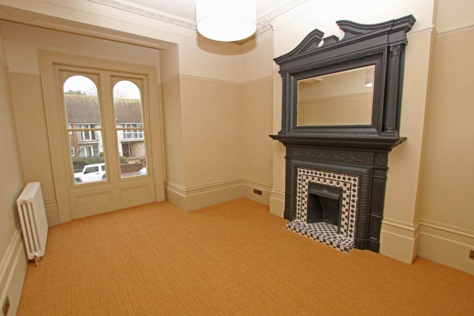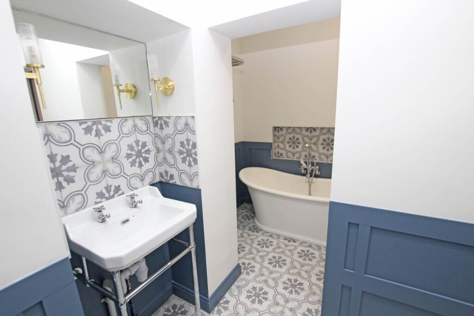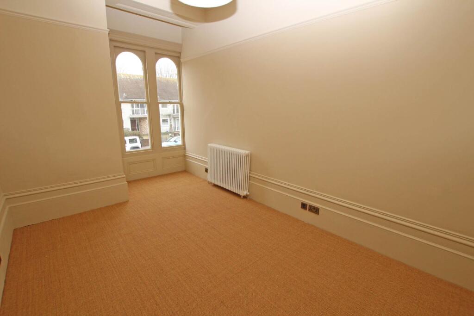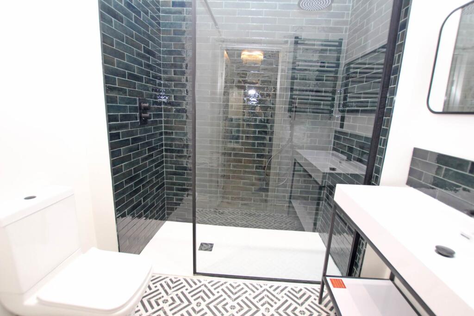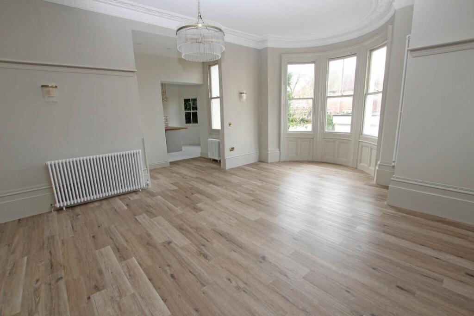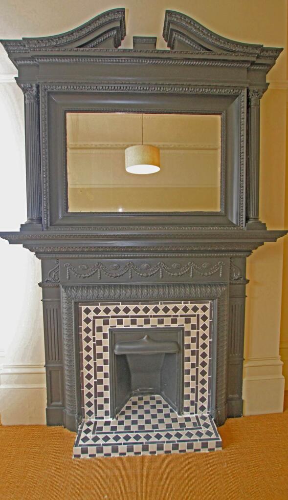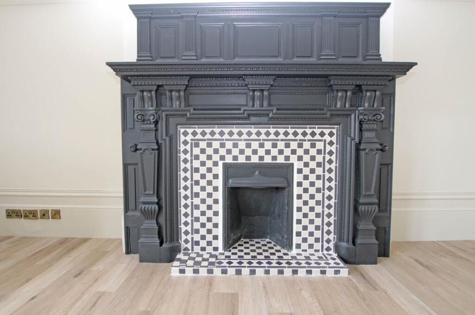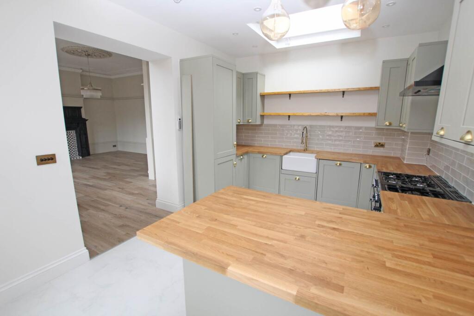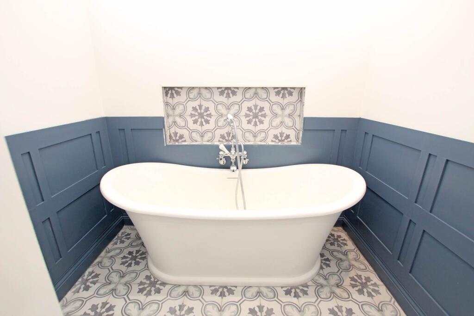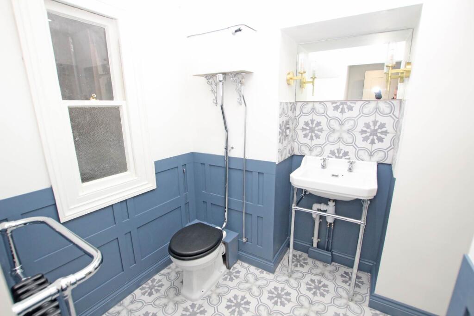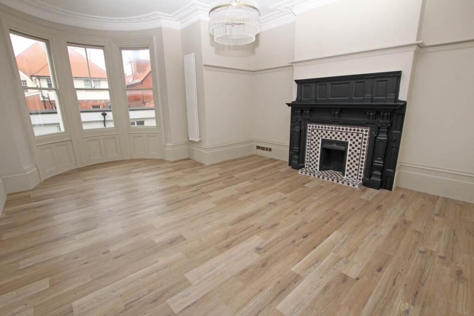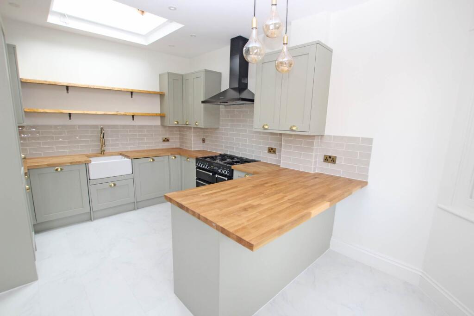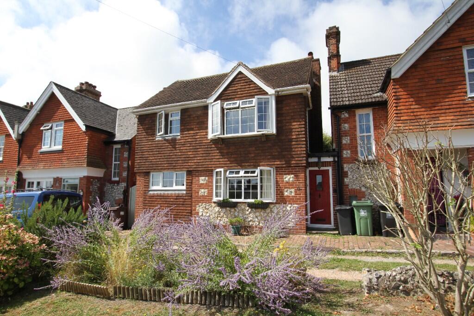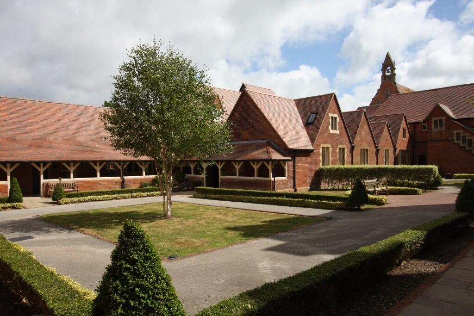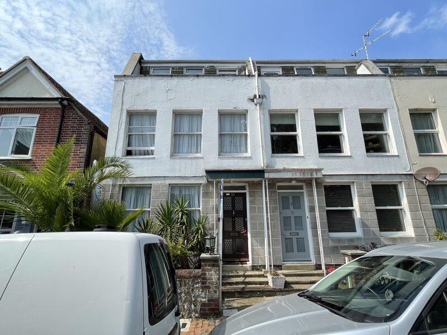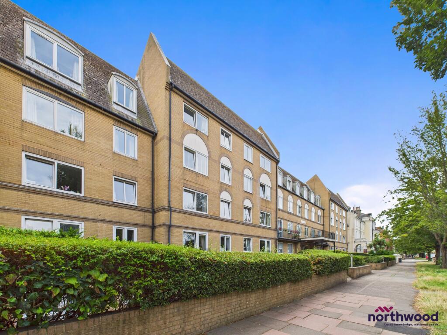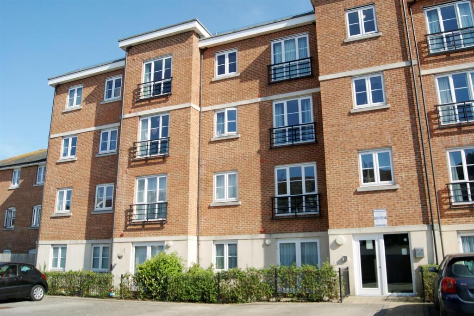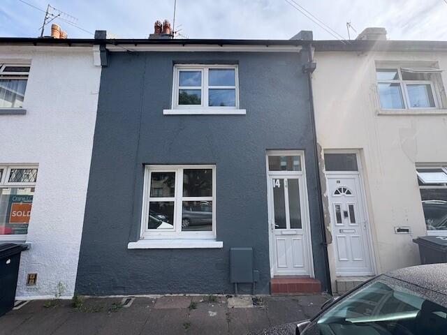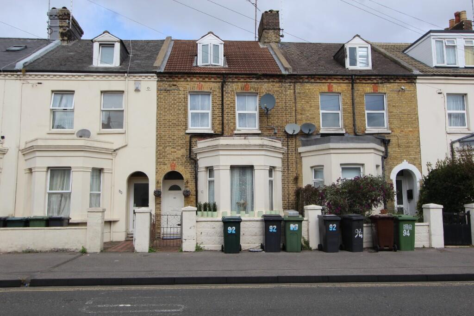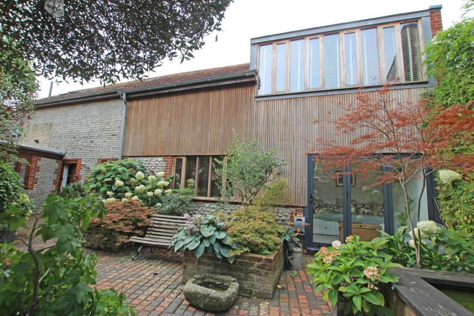Spencer Road, Eastbourne, BN21 4PD
Property Details
Bedrooms
2
Bathrooms
2
Property Type
Flat
Description
Property Details: • Type: Flat • Tenure: N/A • Floor Area: N/A
Key Features: • Beautifully and tastefully appointed throughout with Victorian accents • Over 1100 sq..ft • Magnificent 22` x 17` sitting room • Newly fitted kitchen/breakfast room with AEG integrated appliances • Two double bedrooms • Two exceptional newly fitted bath/shower rooms • New 125 year lease • No onward chain • Vendors will be pleased to complete before the stamp duty rise in April 2025
Location: • Nearest Station: N/A • Distance to Station: N/A
Agent Information: • Address: 5 Gildredge Road, Eastbourne, BN21 4RB
Full Description: Enviably located in the heart of Eastbourne town centre- An outstanding 2 bedroom hall floor flat that has been the subject of complete refurbishment with careful thought having been given to the retention and enhancement of the exceptional Victorian character. The accommodation which spans in excess of 1100 sq.ft comprises a wonderful 22` x 17` living room with large bay window, ornate ceiling cornices and rose together with a superb and imposing fireplace as the centrepiece of the room. The kitchen/breakfast room has been re-fitted to a high standard in keeping with the style of the apartment and comprises a comprehensive range of wall and base units beneath varnished woodblock work surfaces. Integrated appliance include an AEG fridge/freezer, dishwasher and washing machine together with a Rangemaster dual fuel oven and hob. There is a breakfast bar and additional area for a dining table. Both bedrooms are double rooms, again with decorative ceiling detail and one with a fine fireplace. They are served by both a superb newly fitted bathroom with period style suite with slipper bath and a separate shower room/wc with oversized shower cubicle. Located just to the south of Eastbourne town centre, both the Beacon Shopping Centre and railway station are within a few hundred yards level walking distance. An internal inspection is essential to appreciate the merits of this wonderful home.RECEPTION HALL - 15'9" (4.8m) x 6'6" (1.98m)SITTING ROOM - 22'6" (6.86m) Into Bay x 17'3" (5.26m)KITCHEN/BREAKFAST ROOM - 16'6" (5.03m) x 10'6" (3.2m)BEDROOM 1 - 17'4" (5.28m) x 9'9" (2.97m)BEDROOM 2 - 17'6" (5.33m) Into Bay x 12'0" (3.66m)BATHROOM/WCSHOWER ROOM/WCOUTSIDE:PARKINGOn-street parking on Spencer Road is restricted to residents only and permits can be purchased from the CouncilLEASE DETAILSLEASEThe flat will be sold with the benefit of a new 125 year leaseSERVICE CHARGE£1700 per annum (2024/2025)GROUND RENTNilCOUNCIL TAXBand `C`EPC`C`(All details concerning the terms of the lease and outgoings are subject to verification)NoticePlease note we have not tested any apparatus, fixtures, fittings, or services. Interested parties must undertake their own investigation into the working order of these items. All measurements are approximate and photographs provided for guidance only.BrochuresBrochure 1Web Details
Location
Address
Spencer Road, Eastbourne, BN21 4PD
City
Eastbourne
Features and Finishes
Beautifully and tastefully appointed throughout with Victorian accents, Over 1100 sq..ft, Magnificent 22` x 17` sitting room, Newly fitted kitchen/breakfast room with AEG integrated appliances, Two double bedrooms, Two exceptional newly fitted bath/shower rooms, New 125 year lease, No onward chain, Vendors will be pleased to complete before the stamp duty rise in April 2025
Legal Notice
Our comprehensive database is populated by our meticulous research and analysis of public data. MirrorRealEstate strives for accuracy and we make every effort to verify the information. However, MirrorRealEstate is not liable for the use or misuse of the site's information. The information displayed on MirrorRealEstate.com is for reference only.
