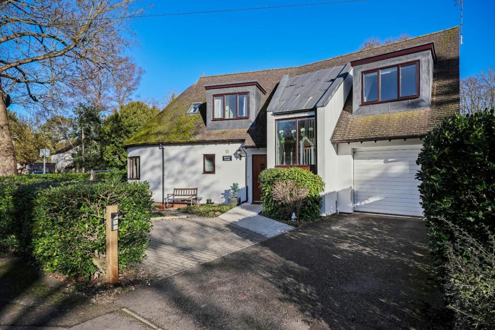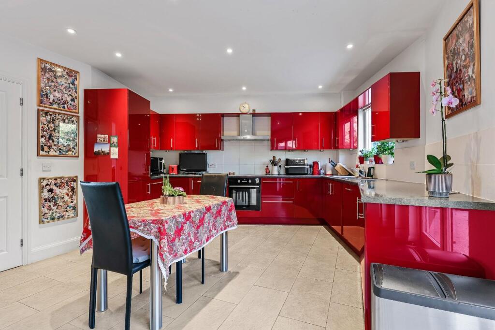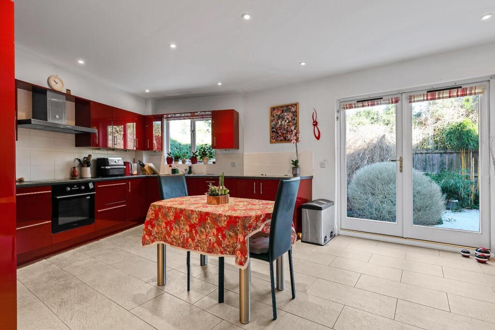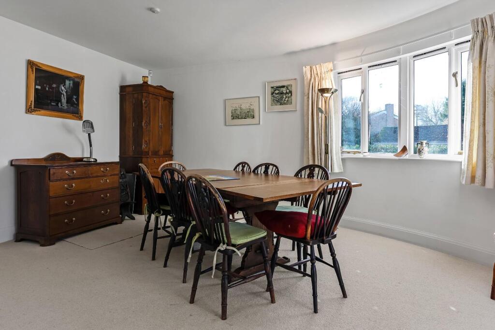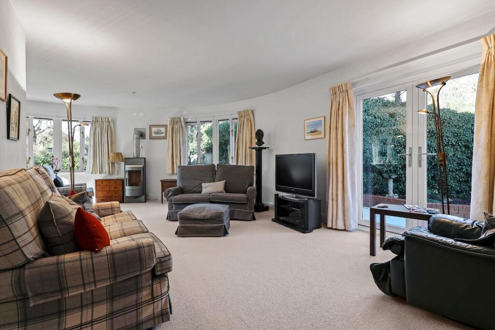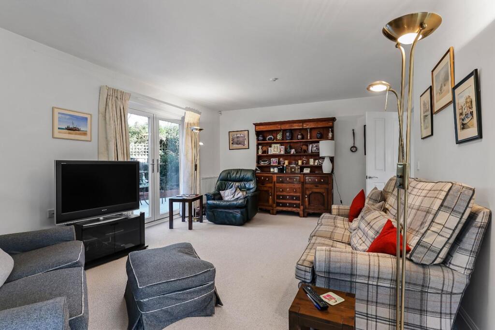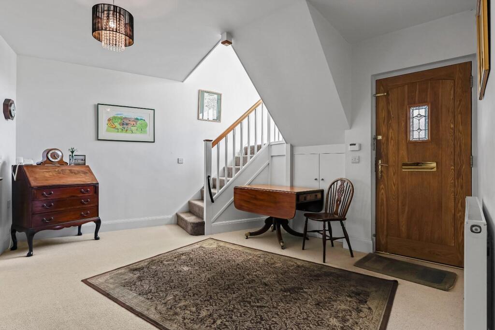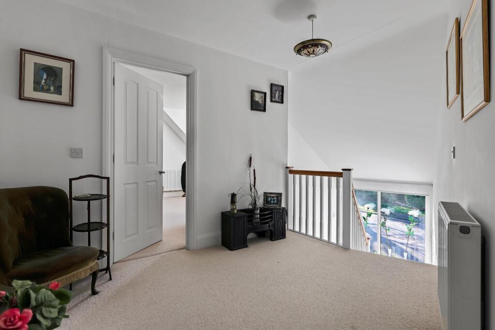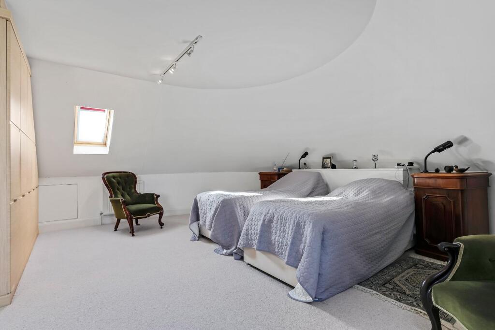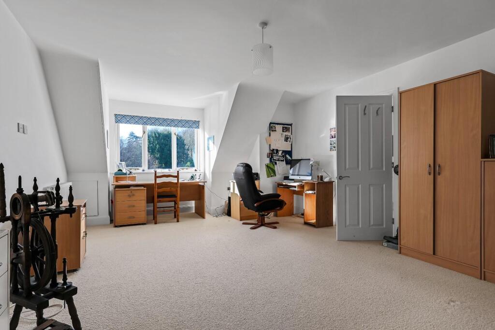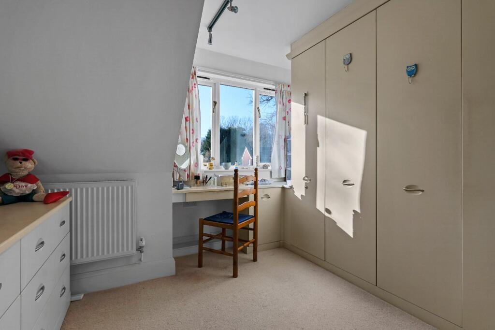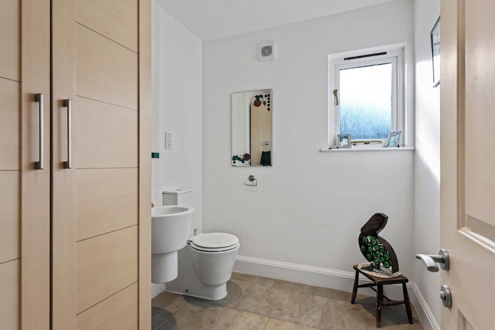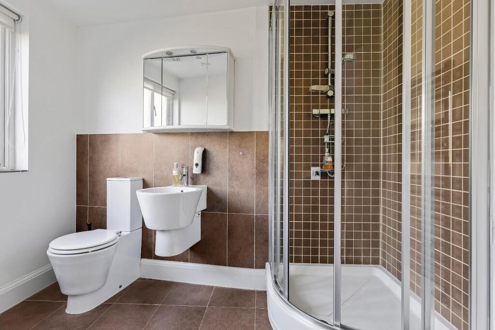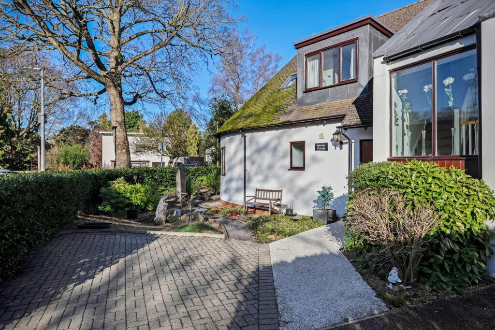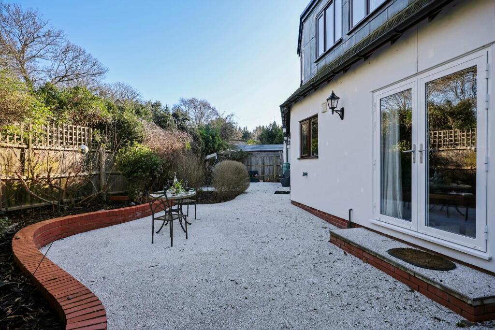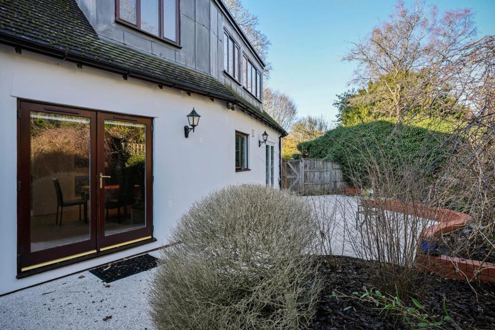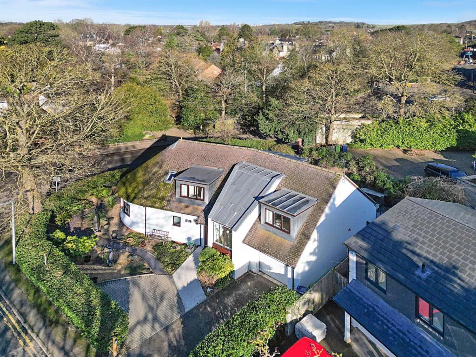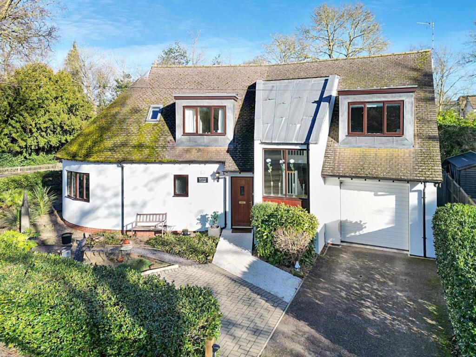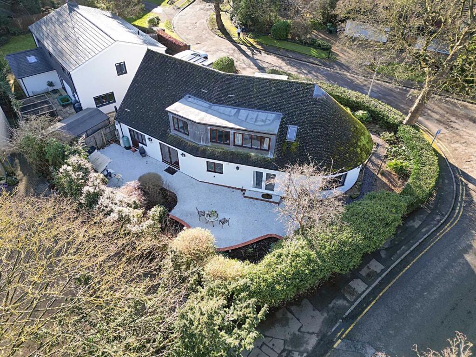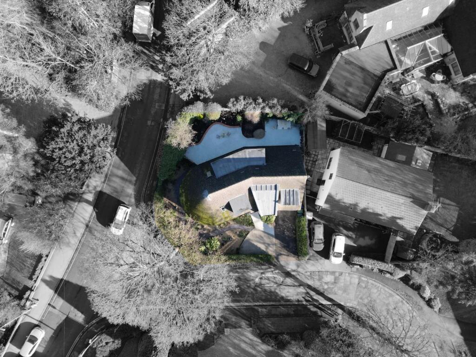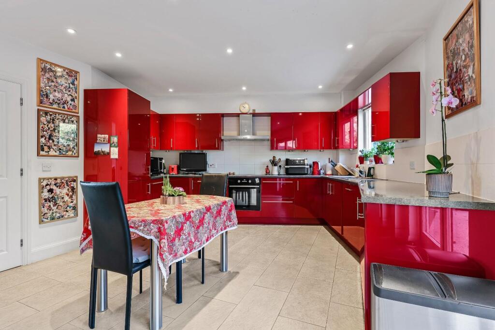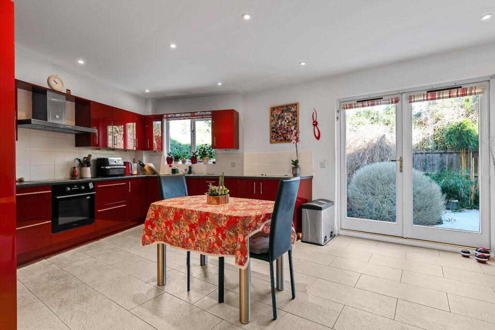Spinney Drive, Great Shelford
Property Details
Bedrooms
3
Bathrooms
2
Property Type
Detached
Description
Property Details: • Type: Detached • Tenure: N/A • Floor Area: N/A
Key Features: • Stunning individual detached house • 2258 Sqft / 209 Sqm • 3 beds, 2 baths, 2 recepts • Constructed in 2007 • Gas fired central heating to radiators • Off-road parking and garage • EPC - C / 80 • Council tax band - F
Location: • Nearest Station: N/A • Distance to Station: N/A
Agent Information: • Address: 30 Woollards Lane, Great Shelford, CB22 5LZ
Full Description: A rare opportunity to acquire a stunning, individual architect designed residence offering spacious and beautifully presented accommodation boasting a number of unique features set within landscaped gardens and boasting one of Great Shelford’s most sought-after addresses.Spinney Cottage occupies arguably one of the finest positions in Great Shelford with all of the village amenities on the doorstep. This highly individual and most attractive residence was constructed in 2007 to a unique architect design and over the years has become a village landmark, affectionately known as 'the roundhouse' as its curved walled sitting room and bedroom above are quite a feature. The circular part of the property has a large number of multi-aspect windows bathing the property in light giving it a wonderful ambience and feeling of space. This area was originally designed to incorporate a fourth bedroom with en suite facilities. The infrastructure is still in place and could be easily reinstated. The accommodation comprises a generous reception hall with feature window above the half-landing and a cloakroom WC which could easily incorporate a shower cubicle. The sitting/dining room was designed as two separate rooms, but the owner decided to leave it partially open-plan as to not interrupt the wonderful curved wall. This room has multiple windows within the curve and French doors to the garden and a feature gas stove. The designer kitchen/breakfast room has been fitted with stylish high-gloss cabinetry and a host of integrated appliances including ceramic hob, oven, extractor, full-height fridge freezer and dishwasher. There is a handy utility room off the kitchen with a door to the garden and a personal door to the garage. Upstairs there is a generous galleried landing, three large bedrooms, the master bedroom boasting the curved wall, fitted wardrobe cupboards and en suite shower room. The third bedroom is currently utilised as a dressing room but could easily be converted back and there is a generous family bathroom. Outside a driveway provides parking for three cars and leads to the garage with electric up and over door, power and light connected and a wall mounted gas fired central heating boiler. The front, side and rear gardens have been professionally landscaped, enclosed to the front and side by holly hedging with flower and shrub borders and beds, specimen trees and bushes. The rear terrace garden is ideal for alfresco dining with raised flower and shrub borders and beds, shaped bushes and hedging and all enclosed by fencing and enjoys excellent levels of privacy and seclusion.Location - Great Shelford is just 4 miles south of Cambridge. There is an active village community centre around Woollards Lane where there is a library, dentist, village hall and recreation ground, numerous shops including newsagent, hairdresser, beauty salon, baker, butcher, grocer, marvellous deli and the Health Centre in Ashen Green. The mainline station provides access to Cambridge and London Liverpool Street, and the village is located two miles from Junction 11 of the M11. There both Infant and Junior schools in the village. The Gog Magog Hills and Golf Club, Wandlebury and the Roman Road are within two miles. Addenbrooke's Hospital and Cambridge Biomedical Campus are within easy reach and Stansted Airport is within half an hour's drive (via M11).Tenure - FreeholdServices - Mains services connected include: gas, electricity, water and mains drainage.Statutory Authorities - South Cambridgeshire District CouncilCouncil tax band - FFixtures And Fittings - Unless specifically mentioned in these particulars all fixtures and fittings are expressly excluded from the sale of the freehold interest.Viewing - Strictly by appointment through the vendor’s sole agents, Redmayne Arnold and HarrisBrochuresSpinney Drive, Great ShelfordProperty InformationBrochure
Location
Address
Spinney Drive, Great Shelford
City
Great Shelford
Features and Finishes
Stunning individual detached house, 2258 Sqft / 209 Sqm, 3 beds, 2 baths, 2 recepts, Constructed in 2007, Gas fired central heating to radiators, Off-road parking and garage, EPC - C / 80, Council tax band - F
Legal Notice
Our comprehensive database is populated by our meticulous research and analysis of public data. MirrorRealEstate strives for accuracy and we make every effort to verify the information. However, MirrorRealEstate is not liable for the use or misuse of the site's information. The information displayed on MirrorRealEstate.com is for reference only.
