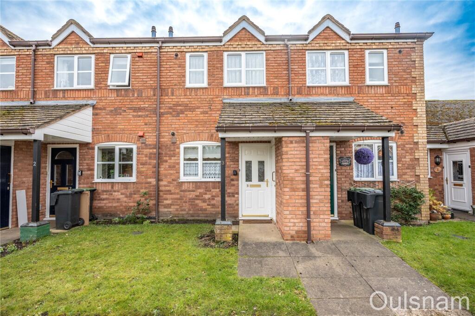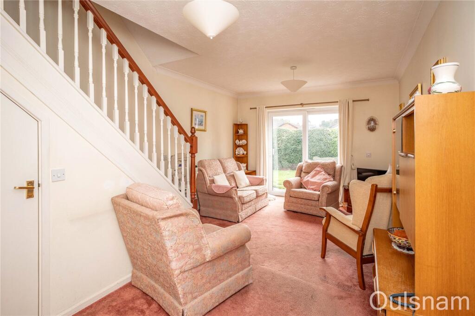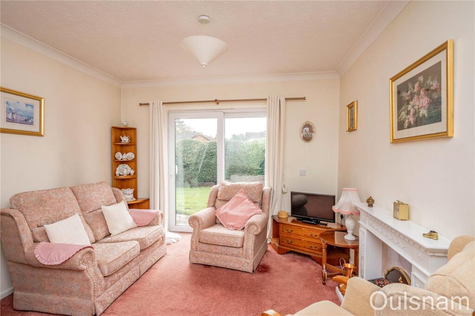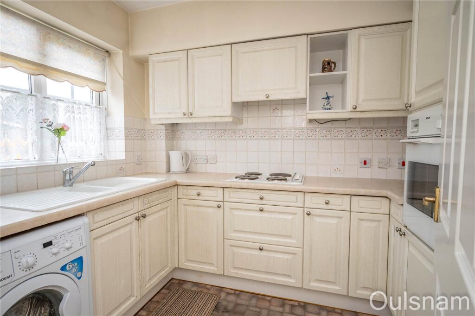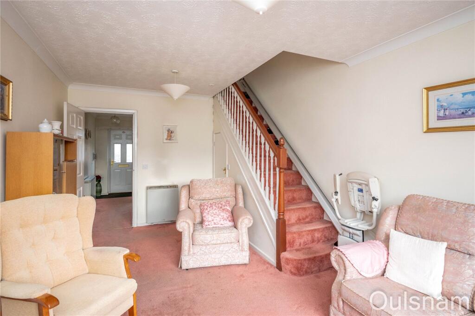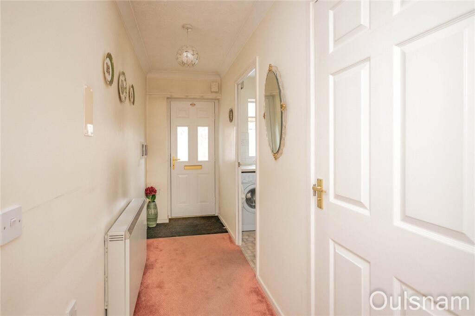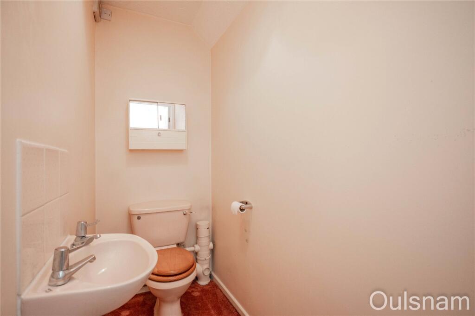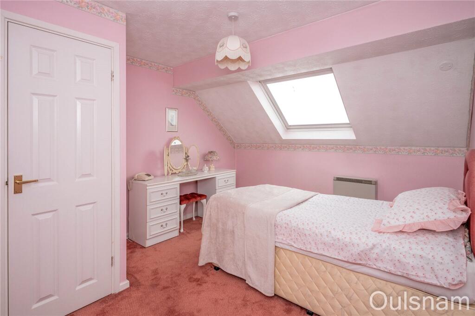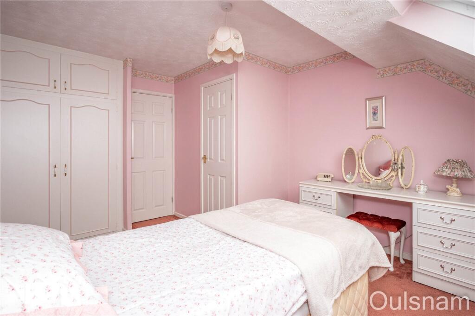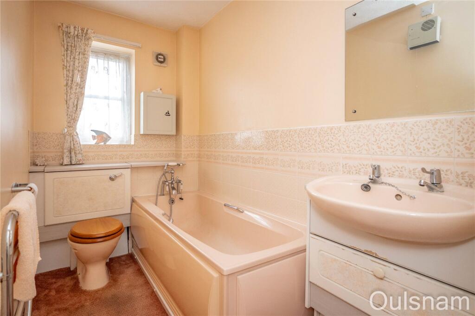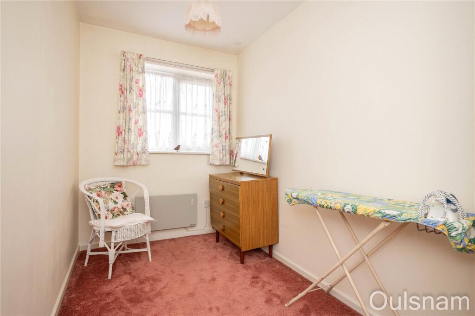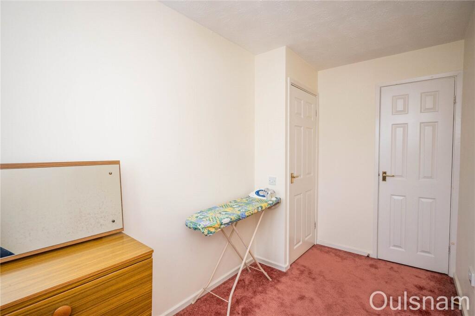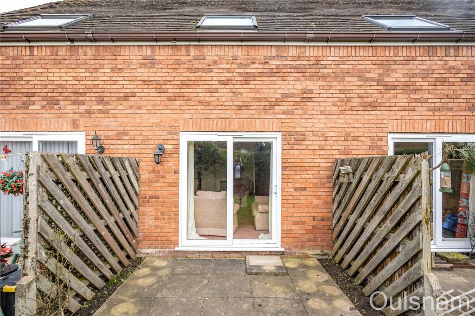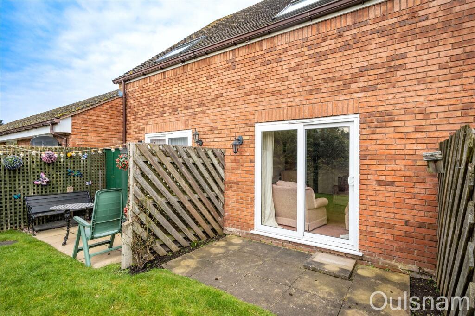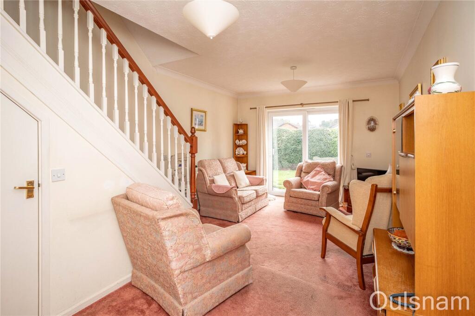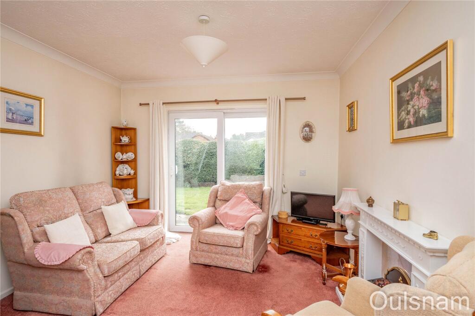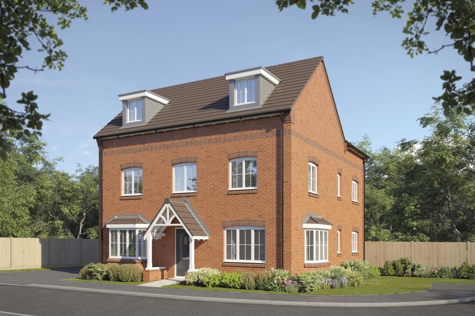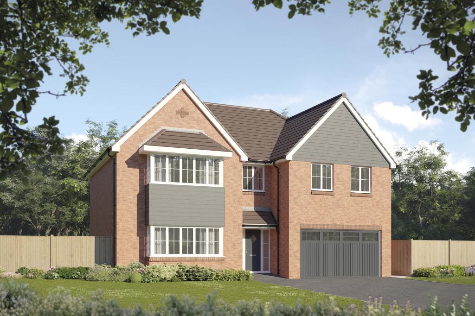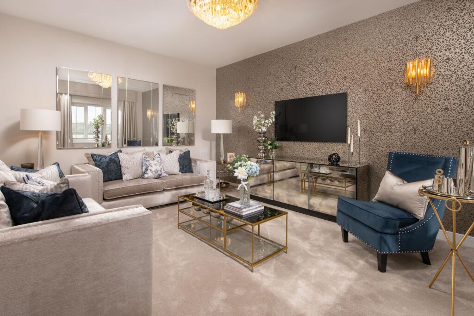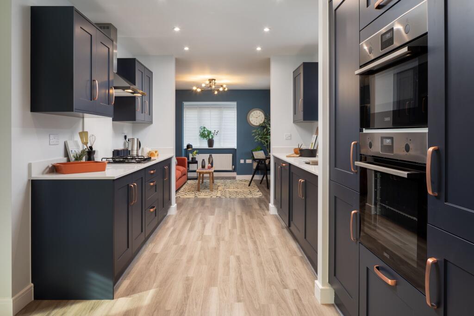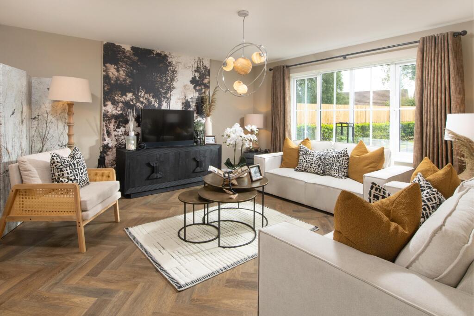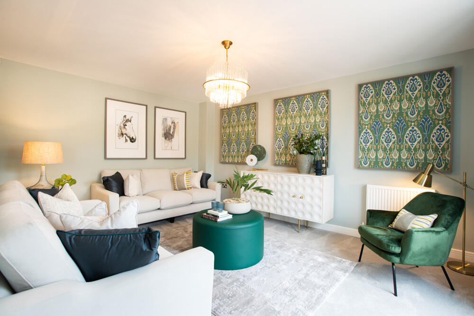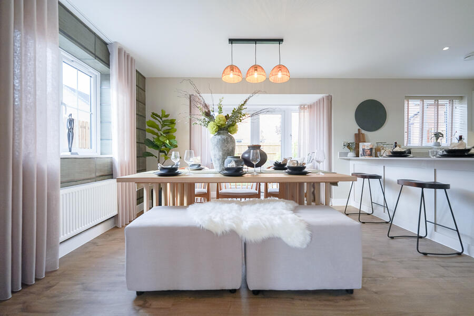Spire View, Bromsgrove, Worcestershire, B61
Property Details
Bedrooms
2
Bathrooms
1
Property Type
Terraced
Description
Property Details: • Type: Terraced • Tenure: N/A • Floor Area: N/A
Key Features: • Two Bedrooms • Kitchen • W.C • Lounge/Diner • Bathroom
Location: • Nearest Station: N/A • Distance to Station: N/A
Agent Information: • Address: 61 High Street, Bromsgrove, B61 8EX
Full Description: **NO CHAIN/OVER 55 DEVELOPMENT**A freehold two bedroom house situated in a highly sought after retirement development in the heart of Bromsgrove town. The property offers superb access to the High Street with all of its amenities and a variety of transport links. The property briefly consists of an entrance hall, a fitted kitchen, lounge/diner, guest w.c, two generous bedrooms and a bathroom. The property benefits further from having double glazing, a rear courtyard with access to maintained communal gardens and the option for pull-cord assistance. EPC: TBC LOCATIONSpire View is located within a prime position in the centre of Bromsgrove. Ideally located for the towns many facilities and amenities ranging from shopping, restaurants, supermarkets and good local transport links.The estate offers the following as part of the service charge- 24 hour alarm call service- residents’ and visitors’ parking- maintained gardens for all residents to enjoySUMMARYThe property is approached via a paved pathway with a turfed lawn to the side. There is access to a storage cupboard to the side and a door at the front of the property that opens into the,Hallway which has doors off to the lounge/diner, W.C and,Kitchen which has a mixture of wall mounted and base units with worktops over with an inset composite sink drainer. There is an integral electric oven, electric hob, extractor hood, fridge/freezer and connections and plumbing for a washing machine. There is a window looking out to the front.Lounge/Diner which has stairs ascending to the first floor with a storage cupboard underneath, a feature fireplace with an electric fire and glazed sliding doors giving access to the rear courtyard.First floor landing which has access to a storage cupboard with further doors radiating off to two bedrooms and the bathroom.Bedroom one which has access to a storage cupboard, fitted wardrobes and a "Velux" style skylight.Bedroom two which has a window looking out to the front.Bathroom which has a bath, a low level toilet, a vanity unit with storage and an inset wash hand basin and a window looking out to the front.Rear courtyard which has a patio area opening out to the communal gardens.The agent understands the property is FREEHOLDThe agent understands that there is a service charge of £150.66 per month*Council tax band: CHallwayKitchen2.67m x 2.03m (8' 9" x 6' 8")W.C2.03m x 0.97m (6' 8" x 3' 2")Lounge/Diner5.1m x 3.28m (16' 9" x 10' 9")LandingBedroom One4.24m Max 2.62m Min x 3.28mBedroom Two3.53m Max 2.6m Min x 1.78m Max 1.4m MinBathroom2.6m x 1.24m (8' 6" x 4' 1")BrochuresParticulars
Location
Address
Spire View, Bromsgrove, Worcestershire, B61
City
Bromsgrove
Features and Finishes
Two Bedrooms, Kitchen, W.C, Lounge/Diner, Bathroom
Legal Notice
Our comprehensive database is populated by our meticulous research and analysis of public data. MirrorRealEstate strives for accuracy and we make every effort to verify the information. However, MirrorRealEstate is not liable for the use or misuse of the site's information. The information displayed on MirrorRealEstate.com is for reference only.
