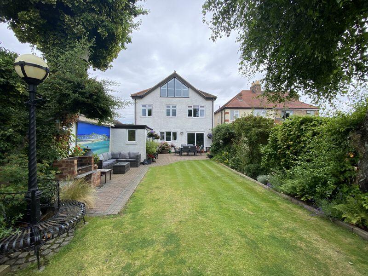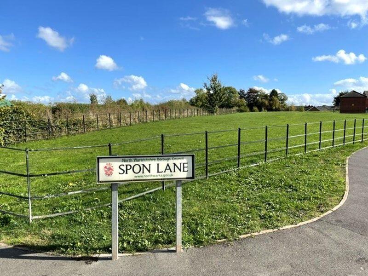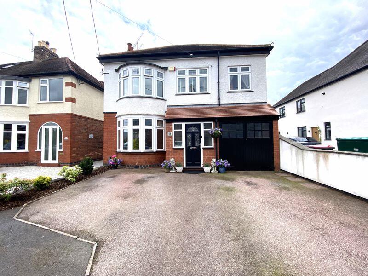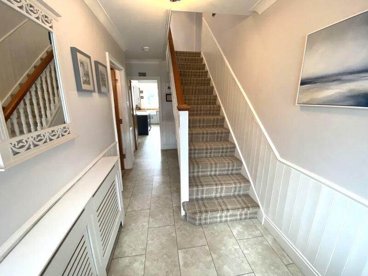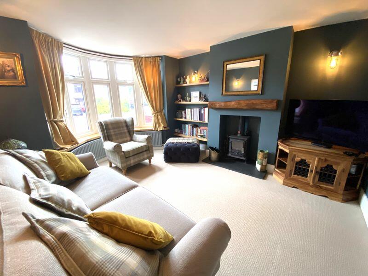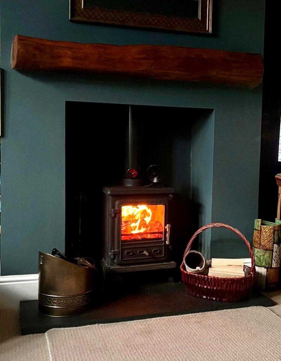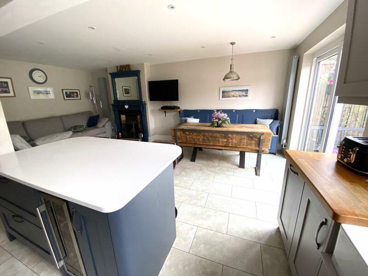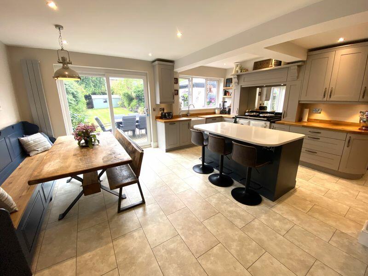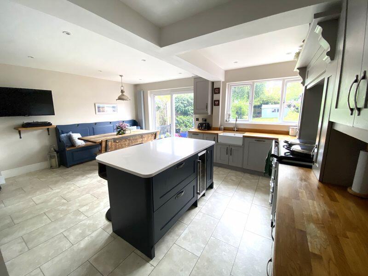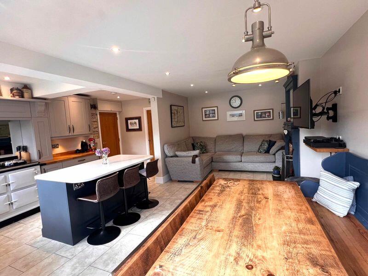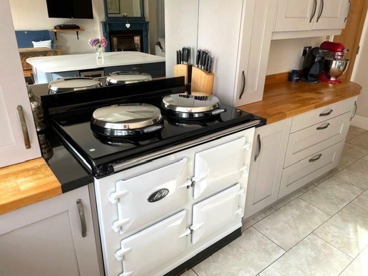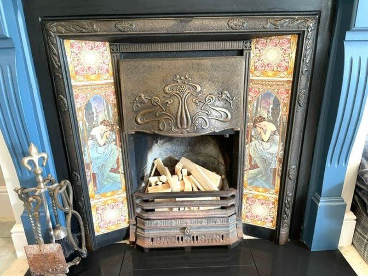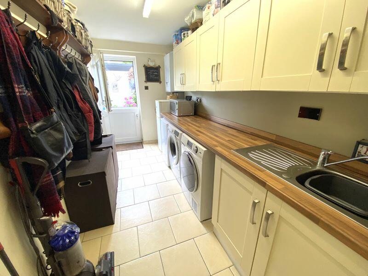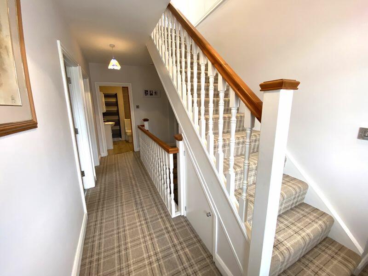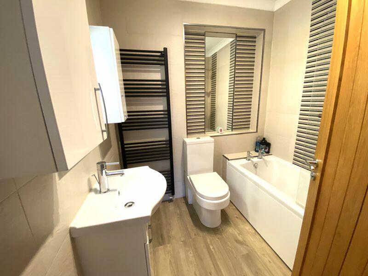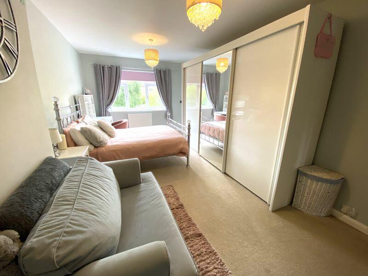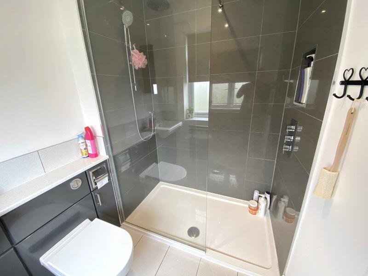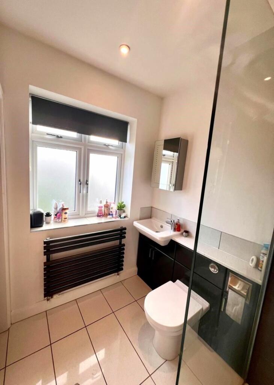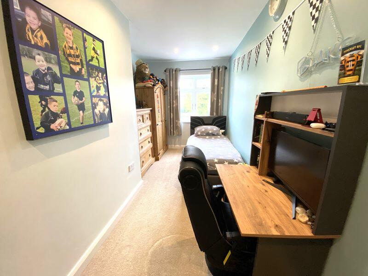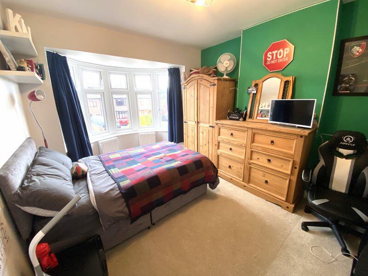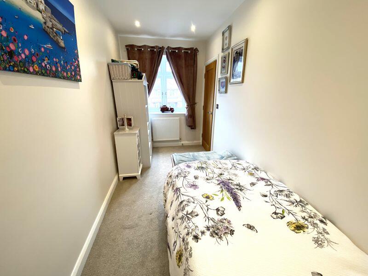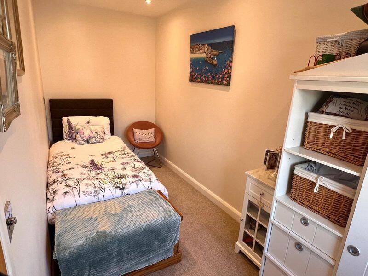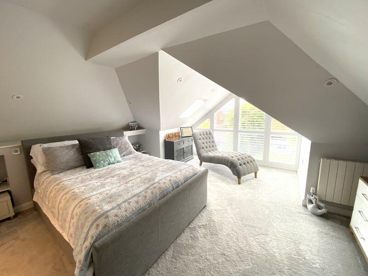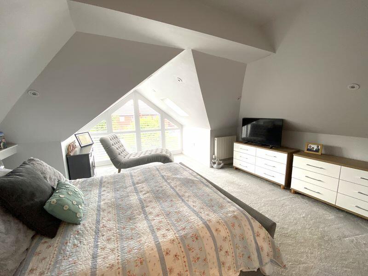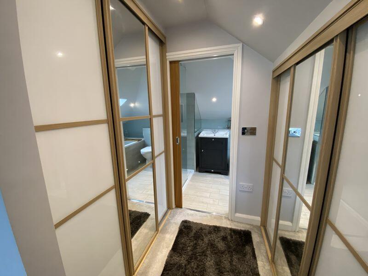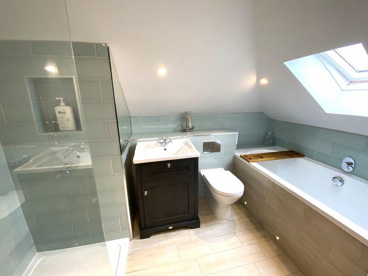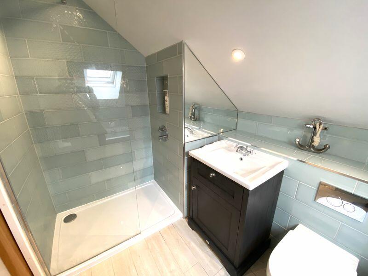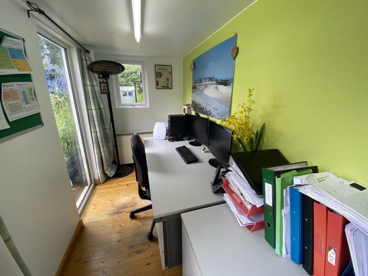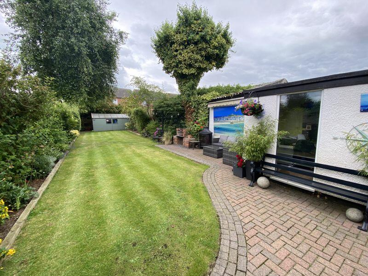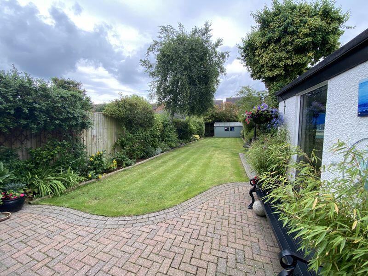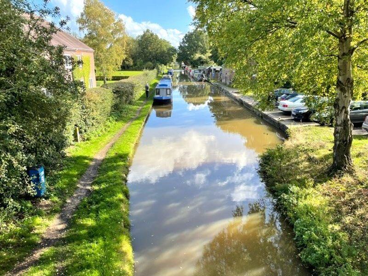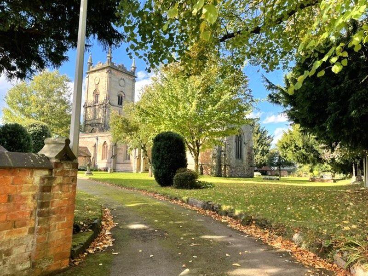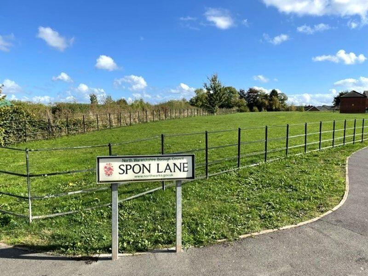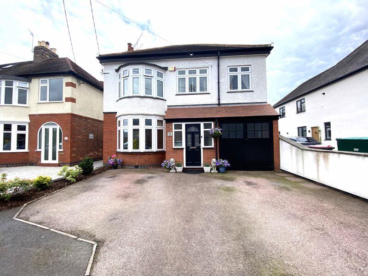Spon Lane, Grendon, Atherstone
Property Details
Bedrooms
5
Bathrooms
4
Property Type
Detached
Description
Property Details: • Type: Detached • Tenure: N/A • Floor Area: N/A
Key Features: • Delighful extended detached house • Sought after village location with easy access to the local road network • Five bedrooms • Four bathrooms • Beautiful gardens • Superbly presented throughout
Location: • Nearest Station: N/A • Distance to Station: N/A
Agent Information: • Address: 1 Bond Gate Chambers, Bond Gate, Nuneaton, CV11 4AL
Full Description: This is a truly outstanding extended five bedroom detached residence set out on three floors, situated in a very popular village location being ideally situated close to all local amenities and local road network. Close to excellent local Primary and Secondary schools. The property has been substantially improved by the current owners and benefits from gas central heating and double glazing. The accommodation comprises: Hallway, attractive family room, superbly appointed living room/'Bespoke' handmade fitted kitchen, inner hall, shower room, utility room, first floor landing, guest bedroom with en-suite shower room, three further bedrooms, family bathroom, second floor master bedroom with dressing room and en-suite bathroom. Externally there is ample car parking to the front, garage and a delightful rear garden with outside office. Internal inspection is considered essential.Front Entrance PorchHaving a composite front entrance door and further door to....Reception HallwayHaving a tiled floor, radiator with cover, part panelled walls and spindle staircase rising to first floor.Family Room14' 0'' into bay x 11' 7'' (4.27m x 3.54m)Having an attractive feature fireplace with multi fuel burner, radiator and double glazed bay window to front elevation.Open Plan Living Room / Fitted Kitchen20' 10'' x 17' 10'' max (6.34m x 5.44m, max, 5.13 min)Having a 'Bespoke' handmade fitted kitchen comprising an excellent range of matching fitted base units, drawers, wall mounted storage cupboards, 'Belfast' sink unit with mixer tap, working surfaces, integrated dishwasher, fridges, wine cooler, ceiling spotlights, tiled floor and double glazed window to rear elevation. The living area has an attractive feature fireplace with open fire, designer radiator, tiled floor and double glazed patio door leading to the rear garden.Inner HallwayHaving a tiled floor and doors off.Utility Room12' 7'' x 6' 2'' (3.83m x 1.87m)Having an inset stainless steel sink unit with mixer tap, plumbing for washing machine and tumble dryer, matching range of fitted base units, wall mounted storage cupboards, working surfaces, tiled floor, access to garage and double glazed stable door leading to rear garden.Ground Floor Shower RoomHaving a tiled floor, shower cubicle with shower, w/c, pedestal wash hand basin and ceiling spotlights.First Floor LandingHaving a radiator with cover, built in storage cupboard, double glazed window to front elevation and spindle staircase rising to second floor.Guest Bedroom20' 1'' x 10' 8'' (6.13m x 3.24m)Having a radiator and double glazed window to rear elevation.En Suite Shower RoomHaving a double shower cubicle with shower, w/c, pedestal wash hand basin, fitted cupboards, designer radiator, ceiling spotlights and double glazed window to rear elevation.Bedroom 3 14' 5'' into bay x 10' 7'' (4.39m x 3.22m)Having two radiators and double glazed bay window to front elevation.Bedroom 418' 0'' x 5' 10'' plus recess (5.48m x 1.78m)Having a radiator, ceiling spotlights and double glazed window to rear elevation.Bedroom 513' 11'' x 6' 0'' (4.23m x 1.83m)Having a radiator, ceiling spotlights and double glazed window to front elevation.Fully Tiled Family BathroomHaving a panelled bath with shower over, shower screen, w/c, pedestal wash hand basin and heated towel rail.Second Floor Landing AreaHaving built in storage cupboards and 'Velux' window.Master Bedroom15' 8'' x 14' 6'' max (4.77m x 4.42m)Having a designer radiator, ceiling spotlights, 'Velux' window and picture window overlooking the delightful rear garden.Dressing Room5' 1'' x 4' 2'' plus storage space into wardrobes (1.55m x 1.26m)Having an excellent range of built in wardrobes with shelving and hanging space.En Suite BathroomHaving a panelled bath, separate shower cubicle with shower, vanity wash hand basin with cupboard beneath, w/c, heated towel rail and 'velux' window.OutsideThere is off road parking for several vehicles to the front of the property, leading to the garage (4.42m x 2.29m) with power and light. There is a splendid rear garden, having a patio area, barbecue area, lawn, well stocked borders, trees and storage shed. There is also an outside office (3.74 x 1.58) having power, light, storage heater and wi-fi point.BrochuresFull Details
Location
Address
Spon Lane, Grendon, Atherstone
City
Atherstone
Features and Finishes
Delighful extended detached house, Sought after village location with easy access to the local road network, Five bedrooms, Four bathrooms, Beautiful gardens, Superbly presented throughout
Legal Notice
Our comprehensive database is populated by our meticulous research and analysis of public data. MirrorRealEstate strives for accuracy and we make every effort to verify the information. However, MirrorRealEstate is not liable for the use or misuse of the site's information. The information displayed on MirrorRealEstate.com is for reference only.
