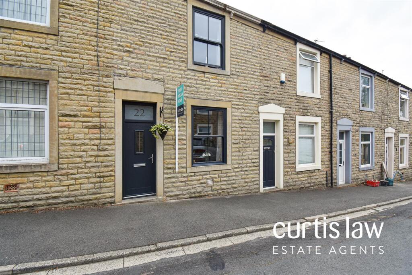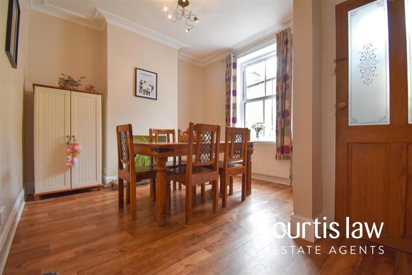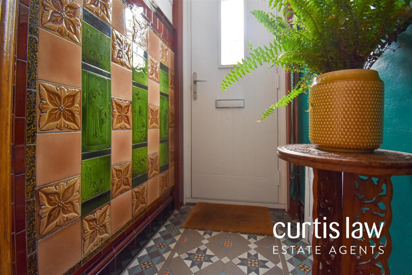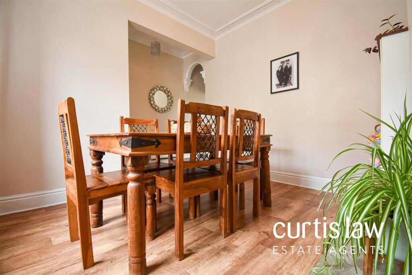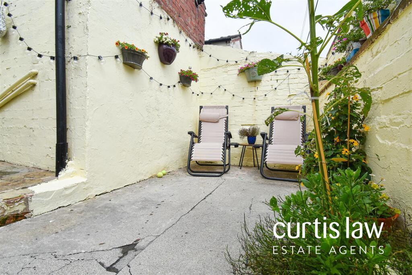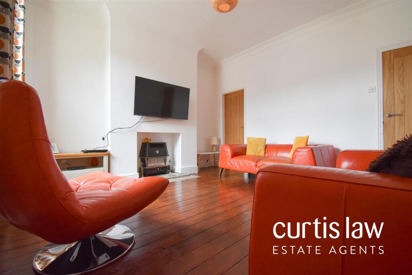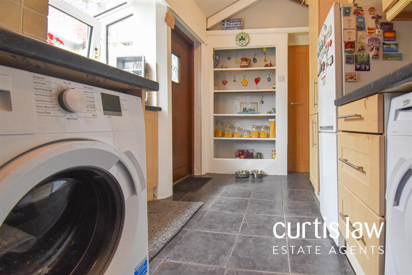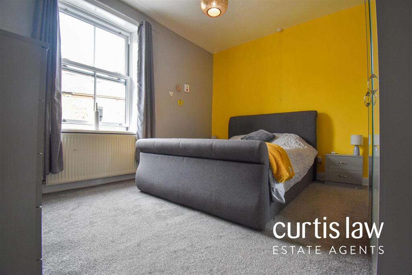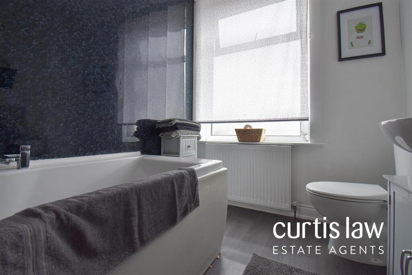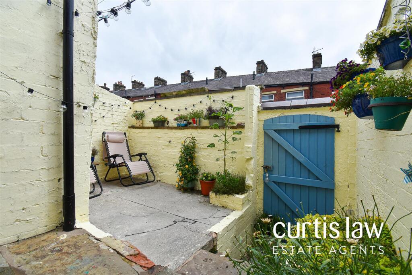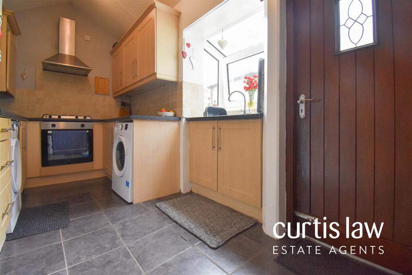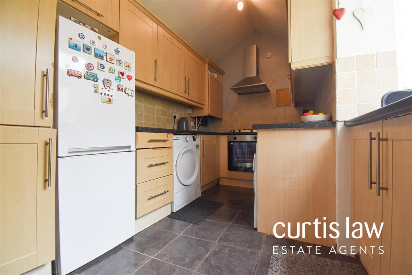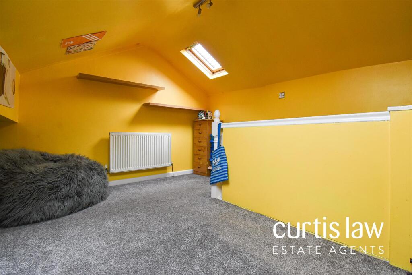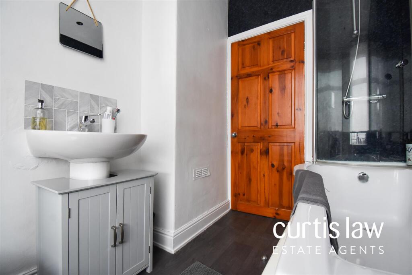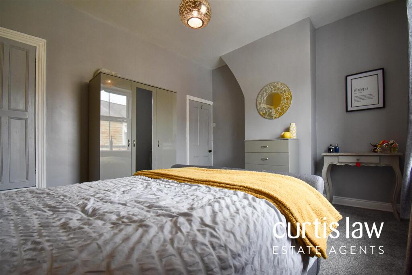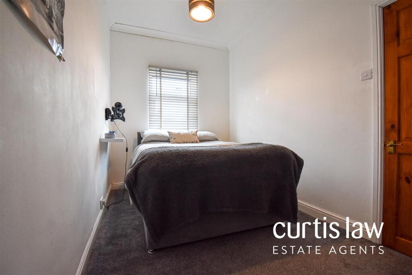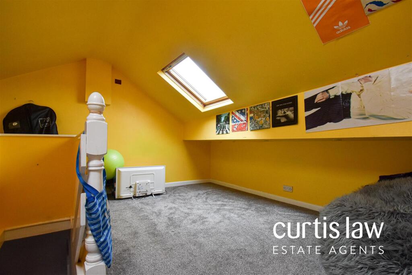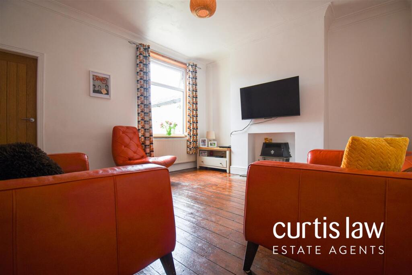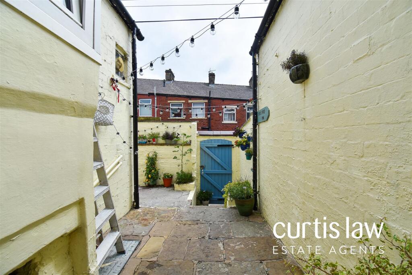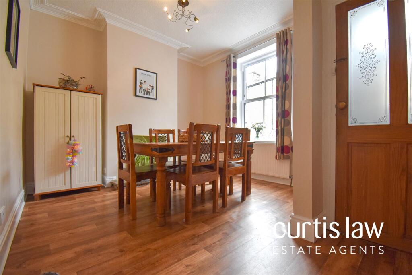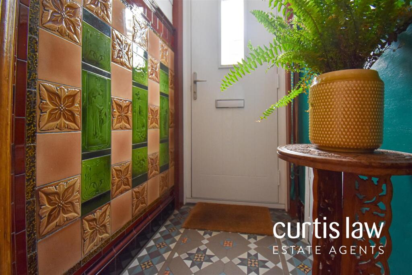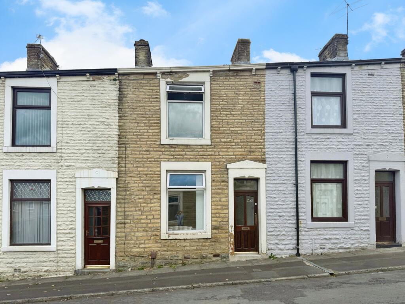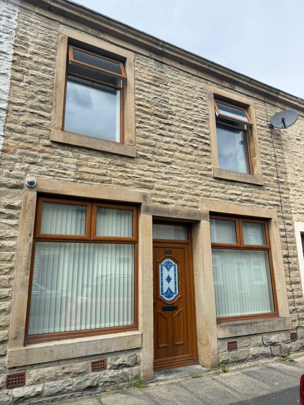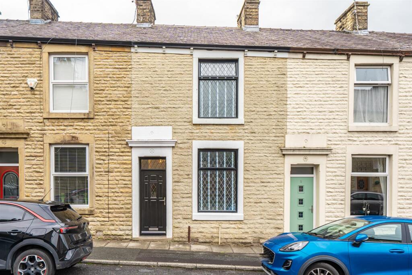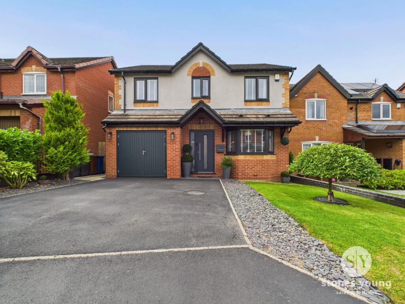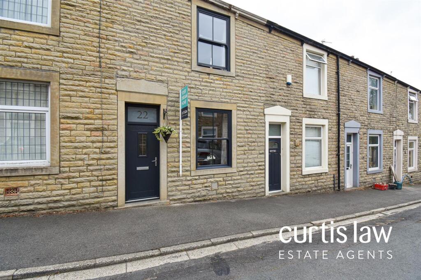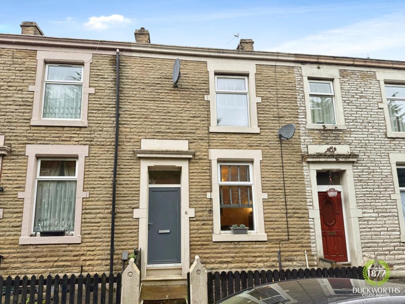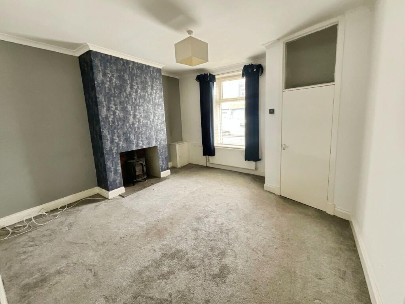Spring Avenue, Great Harwood
Property Details
Bedrooms
2
Bathrooms
1
Property Type
Terraced
Description
Property Details: • Type: Terraced • Tenure: Leasehold • Floor Area: N/A
Key Features: • Ideal First Time Buy • Excellent Local Amenities • Tenure: Leasehold • Great Motorway Links • Two Generous Reception Rooms • Viewings Recommended • Low Maintenance Rear Garden • Council Tax Band: A • Close To Lowerfold Park
Location: • Nearest Station: N/A • Distance to Station: N/A
Agent Information: • Address: 26a Limbrick, Blackburn, BB1 8AA
Full Description: *** TWO BEDROOM MID-TERRACED WITH ATTIC ROOM ***Nestled on the charming Spring Avenue in Great Harwood, this delightful mid-terrace house offers a perfect opportunity for first-time buyers. Built in the 1900's, the property boasts a characterful charm while providing modern comforts across its generous 1,012 square feet of living space.The home features two inviting reception rooms, ideal for both relaxation and entertaining guests. The two well-proportioned bedrooms provide a peaceful retreat, making it a comfortable space for individuals or small families. The layout is practical and welcoming, ensuring that every corner of the home is utilised effectively.One of the standout features of this property is its proximity to Lowerfold Park, which offers a lovely green space for leisurely strolls or outdoor activities. This location is not only convenient for local amenities but also provides a sense of community and tranquillity.For those looking to move in with ease, the option to purchase the property fully furnished is available, making it an even more attractive proposition. We highly recommend scheduling a viewing to fully appreciate the charm and potential of this lovely home. Don’t miss out on the chance to make this delightful property your own.ALL VIEWINGS ARE STRICTLY BY APPOINTMENT ONLY AND TO BE ARRANGED THROUGH CURTIS LAW ESTATE AGENTS. ALSO, PLEASE BE ADVISED THAT WE HAVE NOT TESTED ANY APPARATUS, EQUIPMENT, FIXTURES, FITTINGS OR SERVICES AND SO CANNOT VERIFY IF THEY ARE IN WORKING ORDER OR FIT FOR THEIR PURPOSE.Comprising briefly; a welcoming entrance vestibule which leads you into the living room and follows through to the dining room, the dining room seamlessly connects to a fully-fitted kitchen which provides access to the rear yard. Upstairs, you shall find a master bedroom and a well proportioned second bedroom and a three piece bathroom whilst also providing access to the second floor attic room. Externally, the property features on-street parking and the rear offers an enclosed rear yard with gated access to the rear alleyway.Ground Floor - Entrance Vestibule - 1.00 x 1.28 (3'3" x 4'2") - Composite entrance door, part-tiled elevations, door to living room, tiled flooring.Living Room - 3.11 x 4.29 (10'2" x 14'0") - UPVC double glazed window, ceiling light fitting, central heating radiator, stairs to first floor, laminate flooring.Dining Room - 4.29 x 4.03 (14'0" x 13'2") - UPVC double glazed window, door to kitchen, under-stairs storage, ceiling light fitting, central heating radiator, wooden flooring with wax finish.Kitchen - 4.30 x 2.10 (14'1" x 6'10") - UPVC double glazed square bay window, hardwood rear door, ceiling light fitting, a range of wall and base units with contrasting worktops, integrated electric oven with four ring gas hob, stainless steel sink with high spout mixer tap, plumbing for washing machine, tiled flooring.First Floor - Landing - 2.15 x 1.95 (7'0" x 6'4") - Doors to two bedrooms and bathroom suite, stairs to second floor, ceiling light fitting, carpeted flooring.Master Bedroom - 3.44 x 4.28 (11'3" x 14'0") - UPVC double glazed window, ceiling light fitting, central heating radiator, storage over-stairs, carpeted flooring.Bedroom Two - 2.21 x 4.03 (7'3" x 13'2") - UPVC double glazed window, ceiling light fitting, central heating radiator, built-in wardrobe over stairs, carpeted flooring.Bathroom - 1.96 x 2.51 (6'5" x 8'2") - UPVC double glazed frosted window, ceiling light fitting, central heating radiator, panel bath with over-head shower attachment and glass screen, a close coupled dual flush WC, full pedestal wash basin with mixer tap, tiled flooring.Second Floor - Attic Room - 3.81 x 3.70 (12'5" x 12'1") - Two Velux double glazed windows, ceiling light fitting, central heating radiator, carpeted flooring.External - Front - On-street parking.Rear - An enclosed low maintenance rear yard with gated access to rear alleyway.BrochuresSpring Avenue, Great HarwoodBrochure
Location
Address
Spring Avenue, Great Harwood
City
Harwood
Features and Finishes
Ideal First Time Buy, Excellent Local Amenities, Tenure: Leasehold, Great Motorway Links, Two Generous Reception Rooms, Viewings Recommended, Low Maintenance Rear Garden, Council Tax Band: A, Close To Lowerfold Park
Legal Notice
Our comprehensive database is populated by our meticulous research and analysis of public data. MirrorRealEstate strives for accuracy and we make every effort to verify the information. However, MirrorRealEstate is not liable for the use or misuse of the site's information. The information displayed on MirrorRealEstate.com is for reference only.
