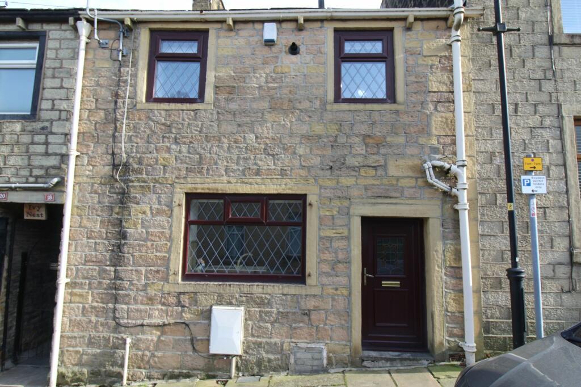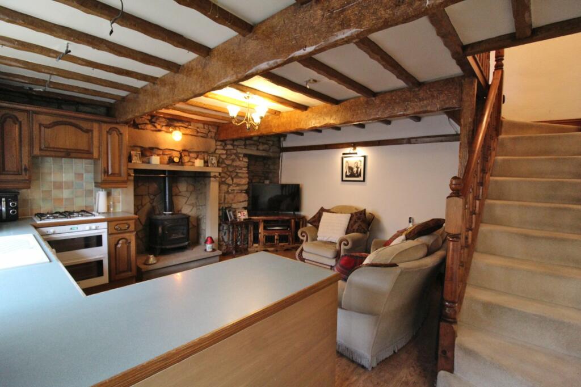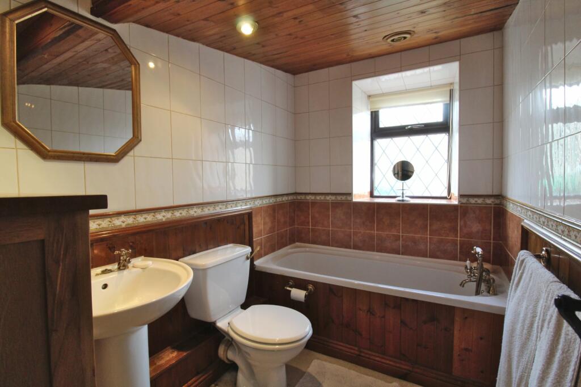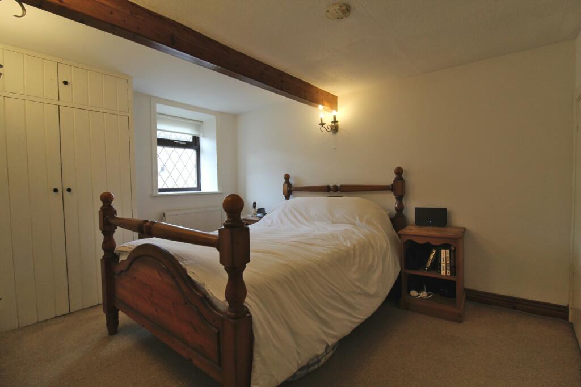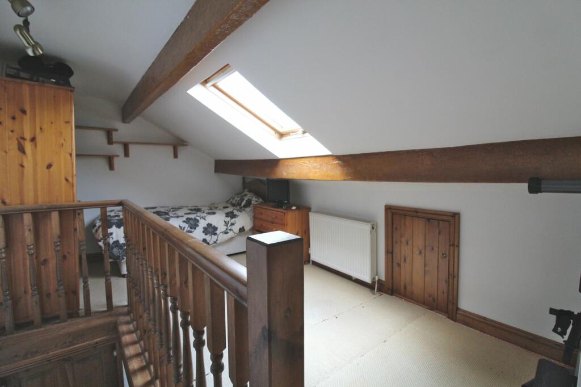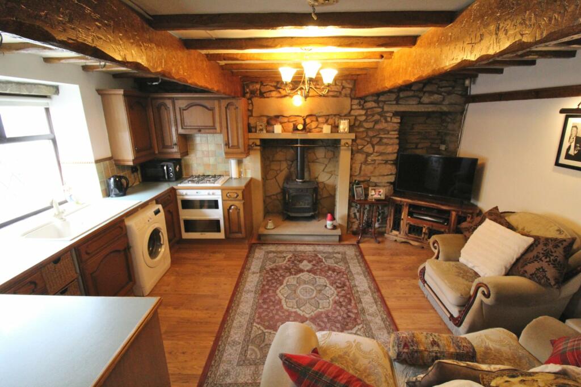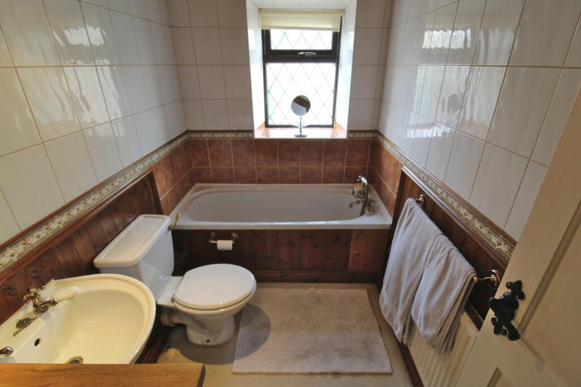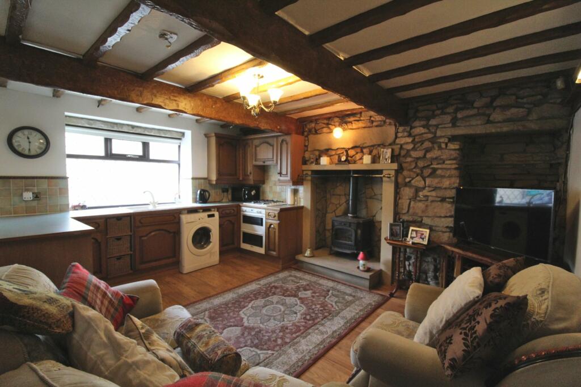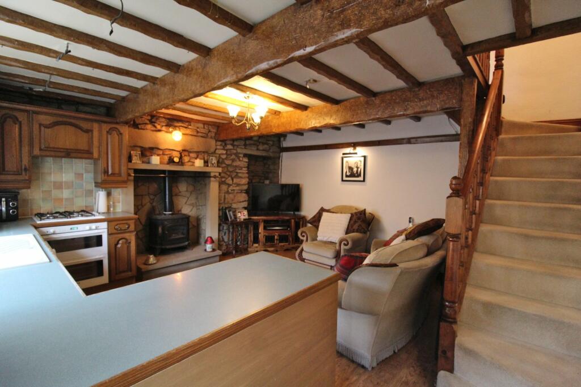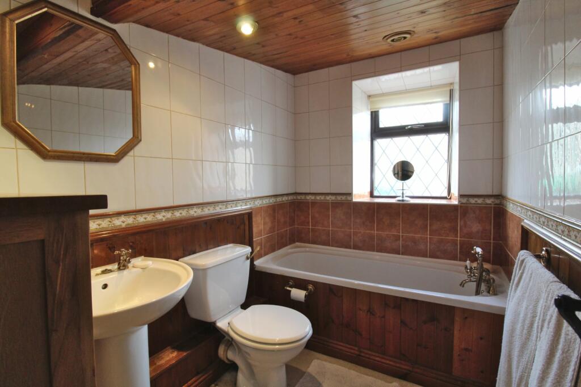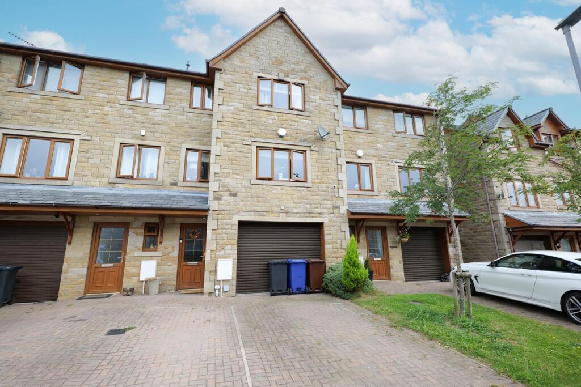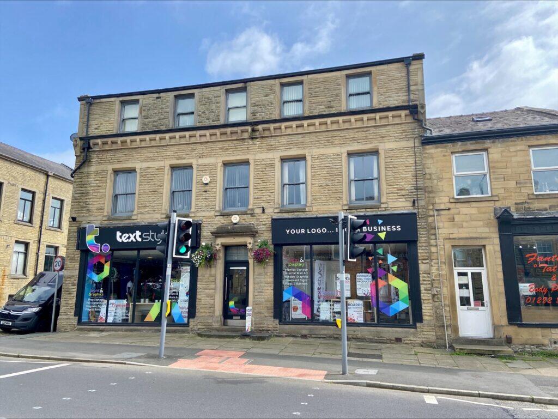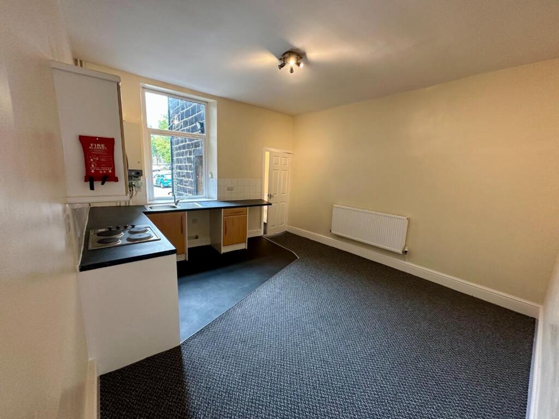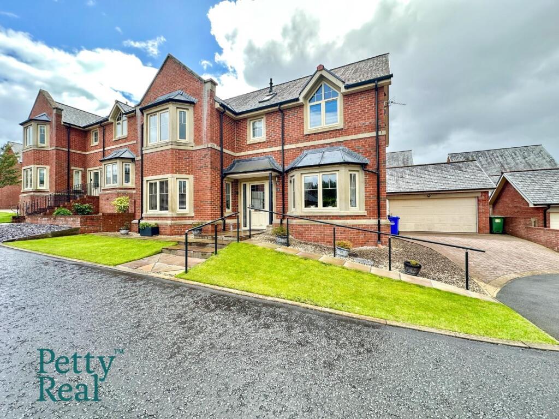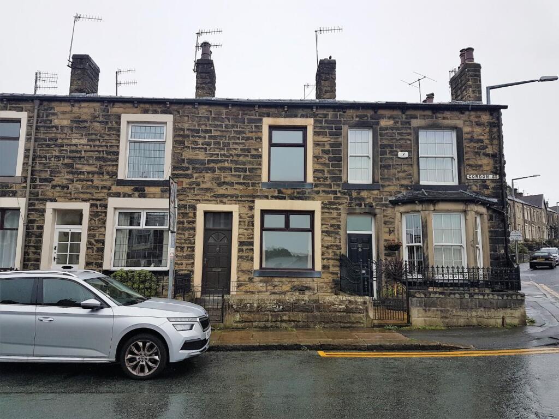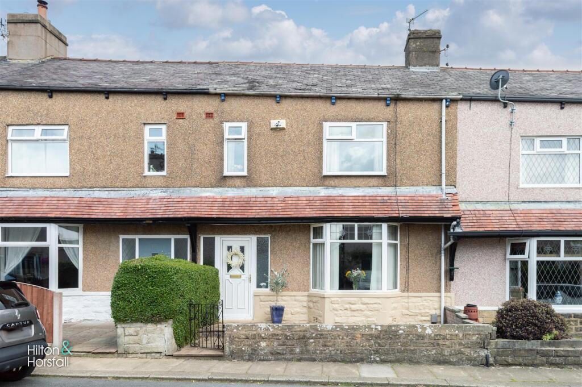Spring Lane, Colne, Lancashire, BB8
Property Details
Bedrooms
2
Bathrooms
1
Property Type
Terraced
Description
Property Details: • Type: Terraced • Tenure: N/A • Floor Area: N/A
Key Features: • 2 Bedrooms • Back to Back Cottage • Lounge/Kitchen • Cellar • Bathroom
Location: • Nearest Station: N/A • Distance to Station: N/A
Agent Information: • Address: 31 Albert Road, Colne, BB8 0RY
Full Description: A BEAUTIFULLY PRESENTED TRADITIONAL back-to-back TWO BEDROOM cottage positioned in a desirable residential location, centrally positioned within easy reach of the many local shops, bars, restaurants and theatre Colne has to offer. IMPORTANT NOTE TO POTENTIAL PURCHASERS & TENANTS: We endeavour to make our particulars accurate and reliable, however, they do not constitute or form part of an offer or any contract and none is to be relied upon as statements of representation or fact. The services, systems and appliances listed in this specification have not been tested by us and no guarantee as to their operating ability or efficiency is given. All photographs and measurements have been taken as a guide only and are not precise. Floor plans where included are not to scale and accuracy is not guaranteed. If you require clarification or further information on any points, please contact us, especially if you are traveling some distance to view. POTENTIAL PURCHASERS: Fixtures and fittings other than those mentioned are to be agreed with the seller. POTENTIAL TENANTS: All properties are available for a minimum length of time, with the exception of short term accommodation. Please contact the branch for details. A security deposit of at least one month’s rent is required. Rent is to be paid one month in advance. It is the tenant’s responsibility to insure any personal possessions. Payment of all utilities including water rates or metered supply and Council Tax is the responsibility of the tenant in most cases. COL230136/2.This delightful property offers modern day comforts to include GCH and double glazing throughout, whilst maintaining many traditional features and charm, to include a fabulous feature exposed stone wall and chimney breast with inset solid fuel burning stove effect gas fire.
The accommodation on offer briefly comprises: open plan lounge/kitchen to the ground floor, cellar to the lower ground floor, bedroom and bathroom to the first floor and a second bedroom/attic bedroom to the second floor.
Early viewing is highly recommended.
NO CHAIN.Ground FloorLounge/Kitchen4.57m (maximum) x 4.57m (maximum, reducing to 3.78m to staircase) - An external wood effect uPVC door with frosted pane to the upper section leads into a lovely open plan living space incorporating the lounge and kitchen areas.
The kitchen is fitted with a matching range of wall and base units with complimentary work surfaces, inset sink unit with drainer and mixer tap in cream, coloured tiled splashbacks, integrated electric oven, work surface fitted gas hob, plumbing for a washing machine and wood effect uPVC double glazed window with stone window sill.
The lounge area boasts a feature exposed stone fire place with inset solid fuel burning stove effect gas fire, TV aerial point, open staircase and access to the cellar.Lower Ground FloorCellarVery useful additional storage space with light point, stone steps and stone flooring.First FloorBedroom One3.7m x 2.74m (12' 2" x 9' 0")A very well presented master bedroom with useful fitted storage cupboards, wall light points, radiator and wood effect uPVC double glazed window.Bathroom2.44m x 1.57m (8' 0" x 5' 2")The house bathroom is fitted with a three piece bathroom suite in white comprising a low level W.C., pedestal hand basin and panel bath with gold coloured mixer tap with shower hose attachment, majority tiled elevations with partial wood panelling, spot lighting to the ceiling, radiator and wood effect uPVC double glazed frosted window.Second FloorBedroom Two/Attic Bedroom2.84m (maximum, to include staircase and with limited head room to the front) x 4.6m (maximum) - A fixed staircase leads from the first floor landing to a delightful attic room with into eaves storage cupboard space, radiator and Velux style skylight window.BrochuresWeb DetailsFull Brochure PDF
Location
Address
Spring Lane, Colne, Lancashire, BB8
City
Colne
Features and Finishes
2 Bedrooms, Back to Back Cottage, Lounge/Kitchen, Cellar, Bathroom
Legal Notice
Our comprehensive database is populated by our meticulous research and analysis of public data. MirrorRealEstate strives for accuracy and we make every effort to verify the information. However, MirrorRealEstate is not liable for the use or misuse of the site's information. The information displayed on MirrorRealEstate.com is for reference only.
