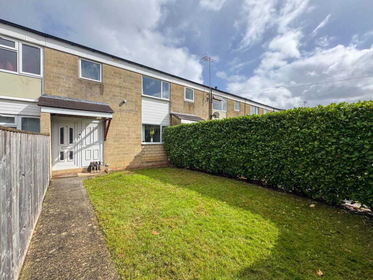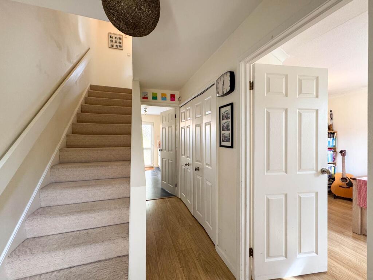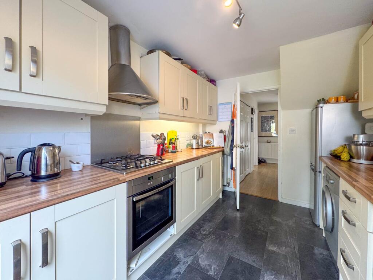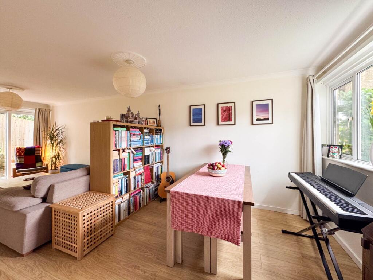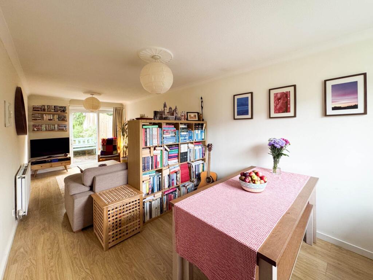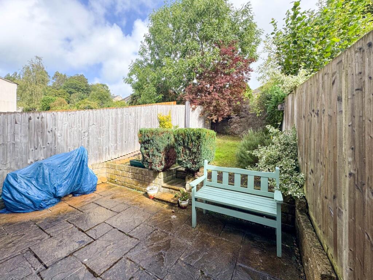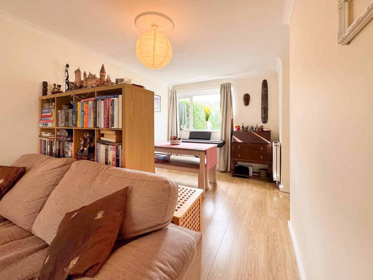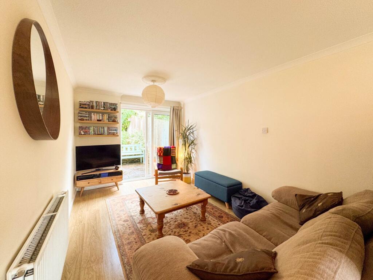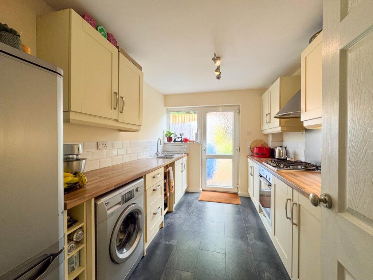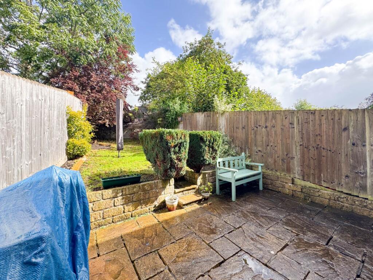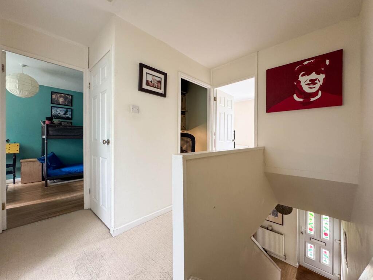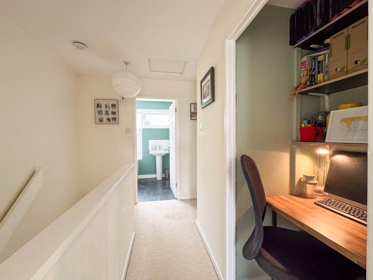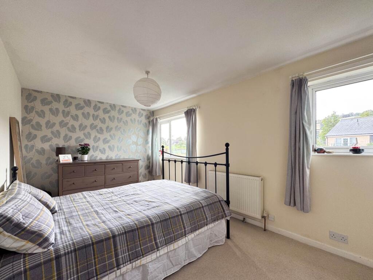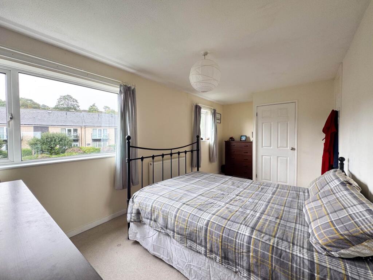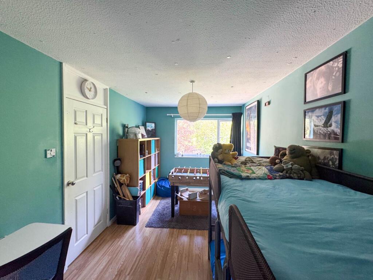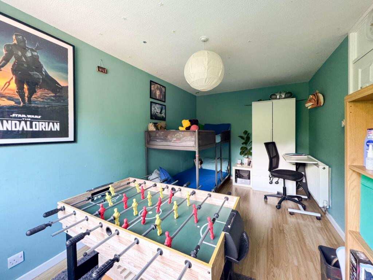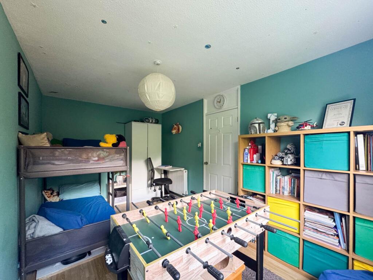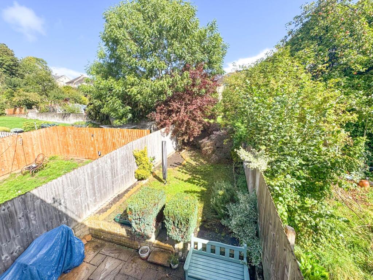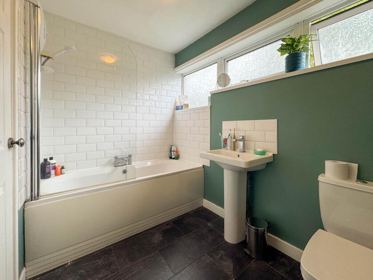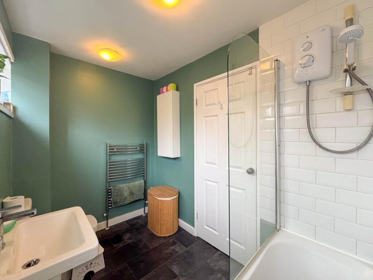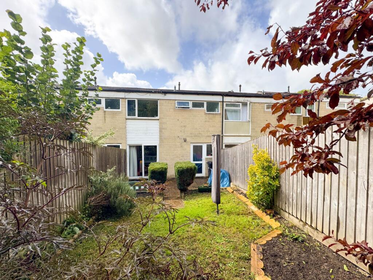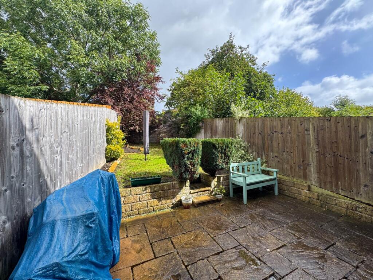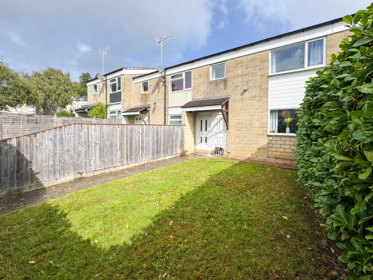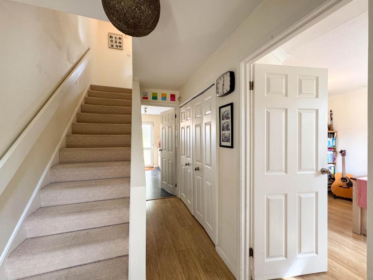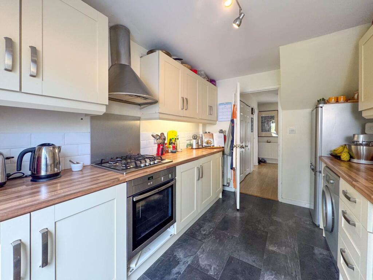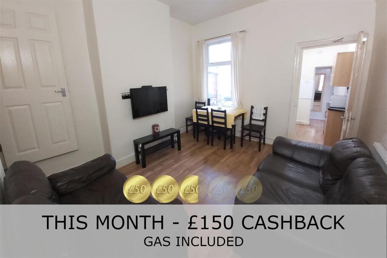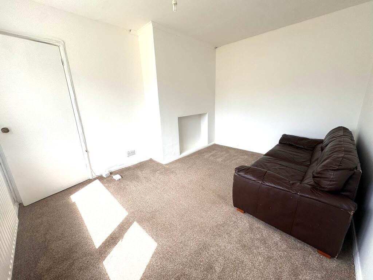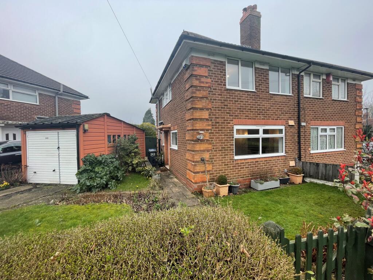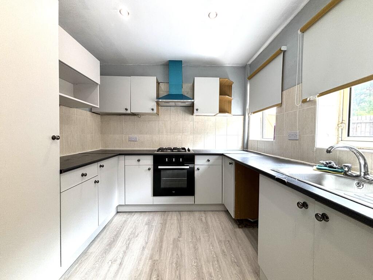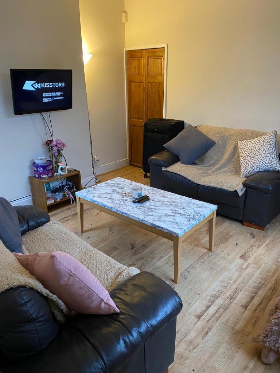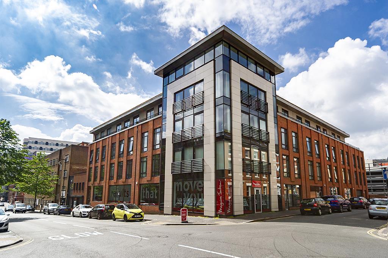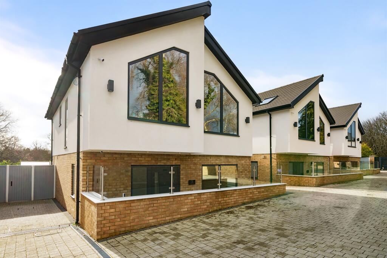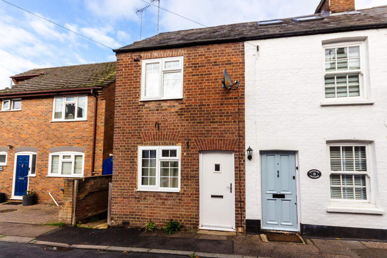Spring Lane, Larkhall
Property Details
Bedrooms
2
Bathrooms
1
Property Type
Terraced
Description
Property Details: • Type: Terraced • Tenure: Freehold • Floor Area: N/A
Key Features: • Well presented terraced property • Roomy entrance hall with built in double doored cupboards • Dual aspect lounge / dining room with sliding patio doors to rear garden • Separate kitchen also with access to rear garden • Two double bedrooms • Modern first floor bathroom • Pleasant rear garden with patio terrace and lawn • Level front garden with established laurel hedge to front and side
Location: • Nearest Station: N/A • Distance to Station: N/A
Agent Information: • Address: Camden House Camden Road BATH BA1 6EH
Full Description: This well presented mid terraced 834 sqft two double bedroom property is situated on the edge of Larkhall with countryside walks literally on your doorstep within a mile and a half from the city centre. A mostly lawned front garden with established laurel hedging leads to a canopied entrance. The ground floor accommodation includes a welcoming entrance hall with engineered oak flooring and double bifold doored storage cupboards. The full depth lounge dining room is dual aspect with double glazed window to its front and double glazed sliding patio doors to the rear garden. You can also access the rear garden from the kitchen. The kitchen is well presented with a good number of kitchen cupboards and drawers. The first floor comprises of a roomy landing with boiler cupboard housing a Worcester combination gas boiler and a useful recessed open cupboard area currently used as a work from home desk station. The main bedroom to the front spans the full width of the property with a built in wardrobe storage cupboard. Bedroom two is also a good sized double bedroom to the rear and a modern bathroom completes the accommodation.The rear garden measures 35ft by almost 18ft with a patio terrace leading to a lawn with shrub and plant borders. There is also useful side access towards the end of the garden. Spring Lane is located on the edge of Larkhall offering a pleasant outlook and access to the surrounding countryside walks over fields to Charlcombe, Woolley and Upper Swainswick. Larkhall Square is just over half a mile offering a variety of independent shops and cafes including the Larkhall Butchers, Goodies Deli, a greengrocers, hardware shop, Larkhall Deli, a Co-Operative supermarket and an independent bookshop. There is also a local theatre called the Rondo and a village hall called the New Oriel Hall. The location is great for families with St Saviours infant and junior schools and St Marks secondary school all within a quarter of a mile. The countryside is literally on your doorstep with scenic walks towards Charlcombe. The city centre is just over a mile and a half away with a regular bus service from either Whitewells Road or Larkhall Square.Entrance Hall - 11'9" (3.58m) Max x 8'3" (2.51m) MaxEngineered oak flooring. Staircase with open understair storage. Built in double bifold doored storage cupboards. Radiator.Lounge / Dining Room - 23'6" (7.16m) x 11'5" (3.48m) MaxDouble glazed front window. Double glazed sliding patio doors to rear garden. Engineered oak flooring. Two radiators. Coved ceiling.Kitchen - 11'2" (3.4m) x 8'3" (2.51m)Double glazed window to rear. Opaque double glazed door to rear garden. Vinyl tile effect flooring. Laminate worktops with one and a half bowl sink and drainer.Gas hob with extractor over. Electric oven. Plumbing for washing machine. Kitchen cupboards and drawers. Radiator.Landing - 9'1" (2.77m) Max x 8'7" (2.62m) MaxRecessed open storage cupboard currently used as a work from home area with desk. Shelved storage cupboard housing Worcester combination gas boiler. Loft hatch to ceiling.Bedroom 1 - 17'8" (5.38m) Max x 8'10" (2.69m) MaxTwo double glazed windows to front. Built in wardrobe/storage cupboard. Radiator.Bedroom 2 - 14'6" (4.42m) x 8'6" (2.59m)Double glazed rear window. Laminate wood effect flooring. Radiator.Bathroom - 9'0" (2.74m) x 5'6" (1.68m)Two double glazed windows and fixed double glazed unit to rear. Vinyl tile effect flooring. Panelled centre tap bath with shower over and glass shower screen. Part tiled walls. LLWC. Heated towel rail.Front Garden - 27'0" (8.23m) Approx x 18'0" (5.49m) ApproxWall to front with gated access. Fence to side. Established laurel hedge to front and side. Lawn. Concrete garden path to canopied porch.Rear Garden - 35'0" (10.67m) Approx x 17'8" (5.38m) ApproxFencing to sides. Wall to rear. Patio terrace with steps to lawn with shrub and plant borders. Trees to rear. Side access.what3words /// waters.debate.trucksNoticePlease note we have not tested any apparatus, fixtures, fittings, or services. Interested parties must undertake their own investigation into the working order of these items. All measurements are approximate and photographs provided for guidance only.BrochuresWeb Details
Location
Address
Spring Lane, Larkhall
City
Bath
Features and Finishes
Well presented terraced property, Roomy entrance hall with built in double doored cupboards, Dual aspect lounge / dining room with sliding patio doors to rear garden, Separate kitchen also with access to rear garden, Two double bedrooms, Modern first floor bathroom, Pleasant rear garden with patio terrace and lawn, Level front garden with established laurel hedge to front and side
Legal Notice
Our comprehensive database is populated by our meticulous research and analysis of public data. MirrorRealEstate strives for accuracy and we make every effort to verify the information. However, MirrorRealEstate is not liable for the use or misuse of the site's information. The information displayed on MirrorRealEstate.com is for reference only.
