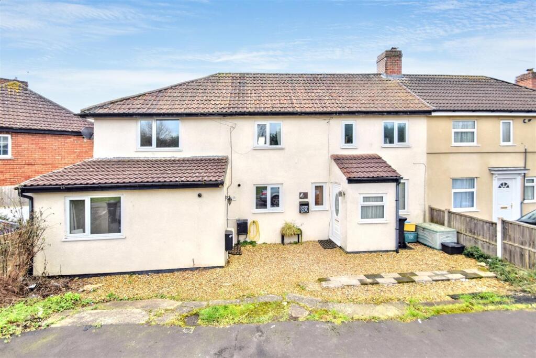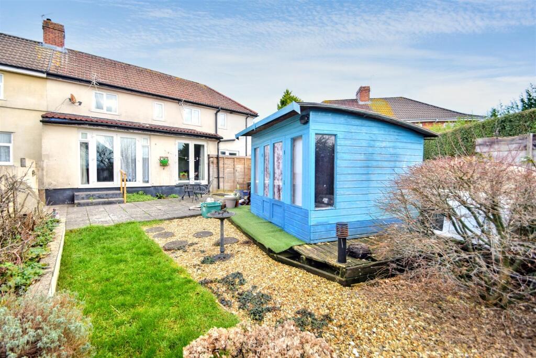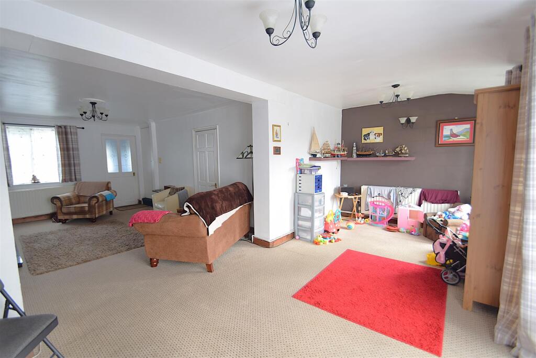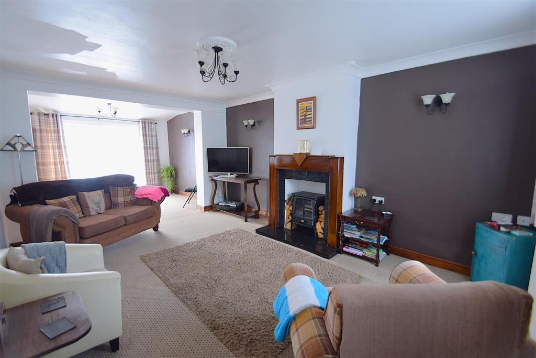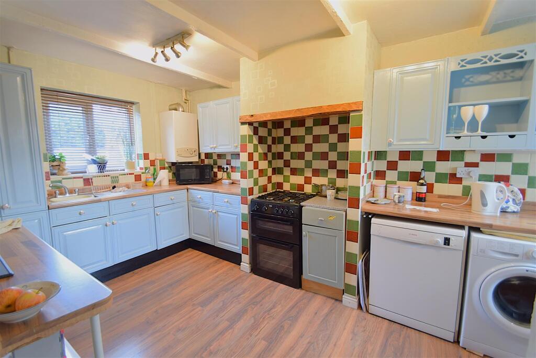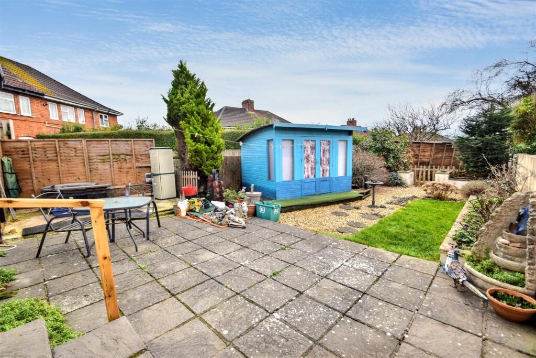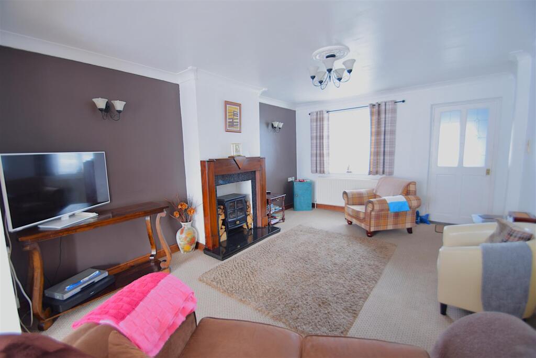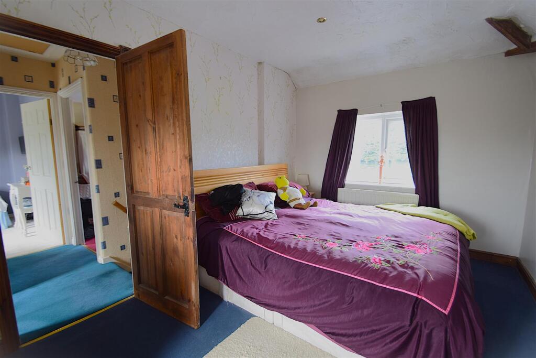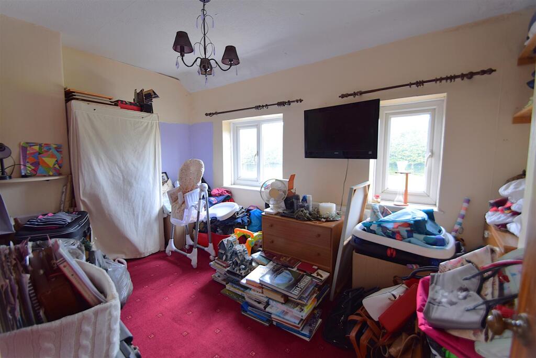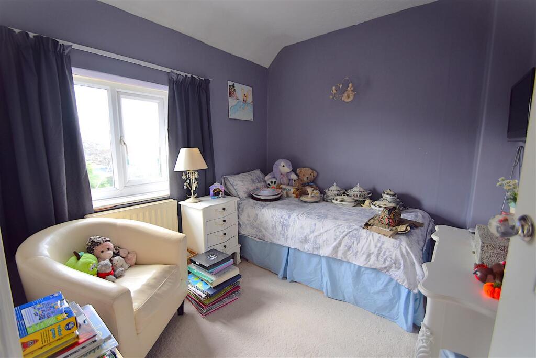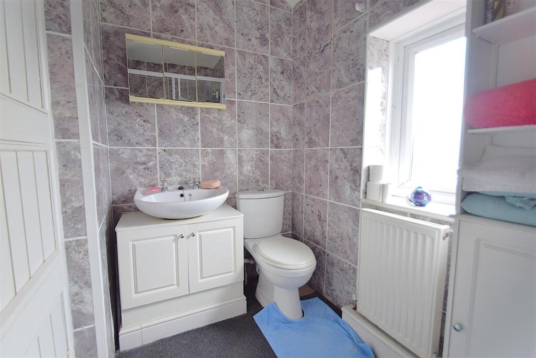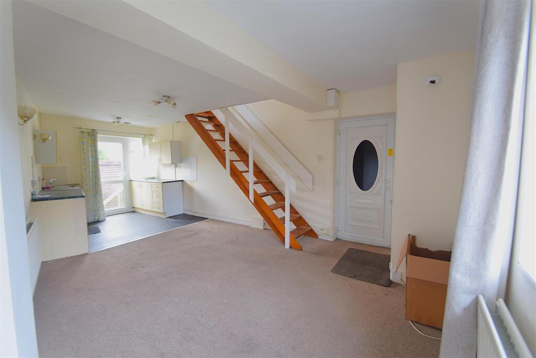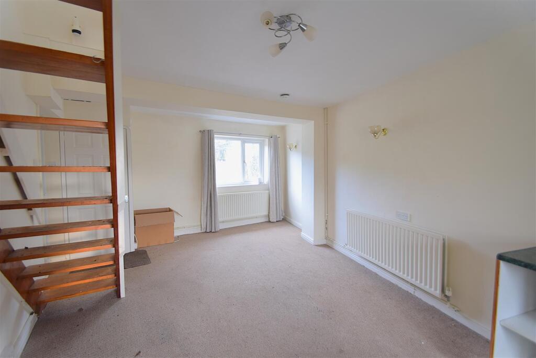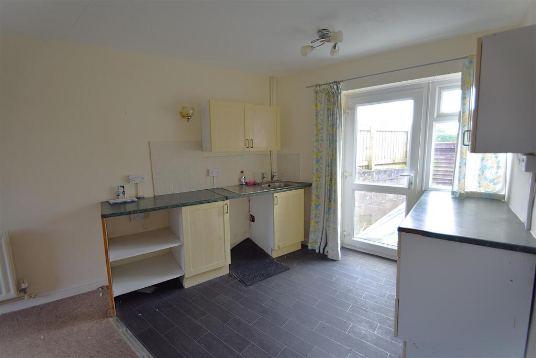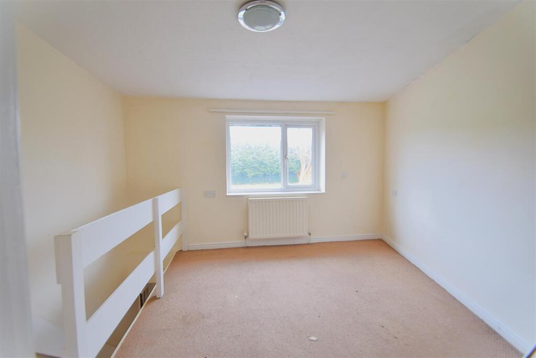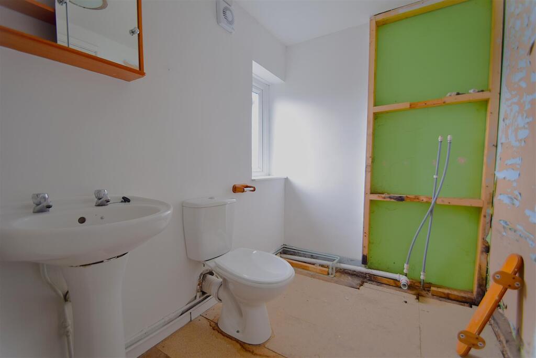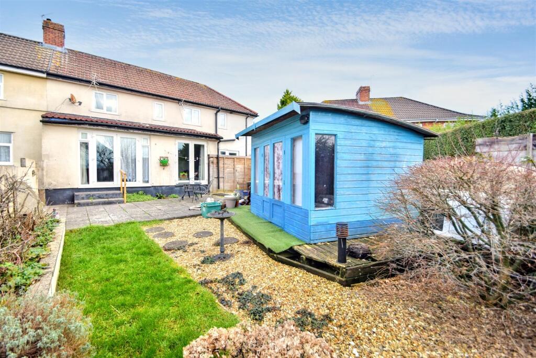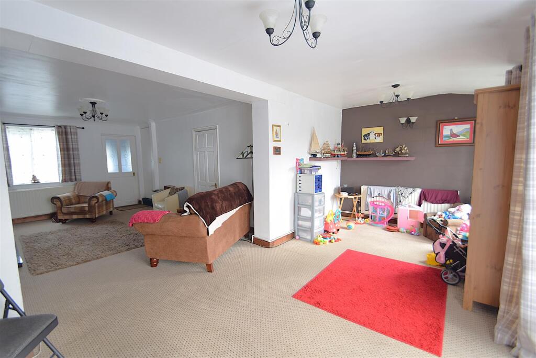Springfield Avenue, Shirehampton
Property Details
Bedrooms
4
Bathrooms
2
Property Type
House
Description
Property Details: • Type: House • Tenure: N/A • Floor Area: N/A
Key Features: • No Onward Chain • Three Bedroom Semi • Three Good Size Reception Rooms • Great Investment Potential • South Facing Gardens • Parking for Several Vehicles • Close to all Amenities • Close to all Motorway Links
Location: • Nearest Station: N/A • Distance to Station: N/A
Agent Information: • Address: 9 High Street, Shirehampton, Bristol, BS11 0DT
Full Description: Located on Springfield Avenue in Shirehampton is this delightful semi-detached house which offers a perfect blend of space, comfort, and investment potential. Built in 1935, the property boasts an impressive 1,711 square feet of living space, making it an ideal family home or a lucrative opportunity for investors.The house features three well-proportioned reception rooms, providing ample space for relaxation and entertaining. The four bedrooms are generously sized, ensuring that everyone has their own sanctuary. With two bathrooms, morning routines will be a breeze, accommodating the needs of a busy household.One of the standout features of this property is the granny annexe, which offers versatility for extended family living or the potential for rental income. The south-facing gardens are a true highlight, allowing for plenty of natural light and creating a lovely outdoor space for gardening, play, or simply enjoying the sunshine.Additionally, the property benefits from parking, a valuable asset in this desirable area. With no onward chain, this home is ready for you to move in and make it your own without delay. Whether you are looking for a family residence or a smart investment, this property on Springfield Avenue is not to be missed. The property is also opposite the park and within walking distance to the local schools.The property is conveniently located for the Park and ride (500m), train station (500m), the nearby village shops, cafes, pubs and health centre and all motorway links.Viewing is highly recommended to fully appreciate the accommodation on offer here. Call, Click or Come in and visit our experienced sales team- / Tenure: FreeholdLocal Authority: Bristol Council Tel: Council Tax Band:BServices: Mains Water, Drainage, gas and Electric.Porch - Entrance via uPVC door and uPVC window to side aspct, door leading into lounge, stairs rising to first floor.Living Room - 4.99m x 3.67m (16'4" x 12'0") - Window to front aspect, opening into dining room, radiator, feature fireplace. Door leading to lobby, WC and kitchen.Dining Room - 2.70m x 5.88m (8'10" x 19'3") - Two uPVC double glazed patio doors to rear aspect, RadiatorWc - low level wc, pedestal hand basin.Kitchen - 4.99m x 2.72m (16'4" x 8'11") - uPVC double glazed windows to rear and front aspect. Fitted with a range of wall and base units with roll top work surfaces. Stainless steel sink with mixer tap over. Gas cooker, plumbing for washing machine. Combi-BoilerFirst Floor Landing - Access to loft space, doors leading to all rooms.Bedroom 1 - 5.00m x 2.78m (16'5" x 9'1") - Window to rear aspect radiatorBedroom 2 - 2.54m x 3.71m (8'4" x 12'2") - Two windows to front aspect, radiatorBathroom - 1.4 x 2.48 (4'7" x 8'1") - Window to rear aspect, shower enclosure, low level wc, pedestal sinkBedroom 3 - 2.43m x 2.60m (8'0" x 8'6") - Window to rear aspect, radiatorRear Garden - The rear garden is south facing and is enclosed by a boundary wall. There is a good size summer house with a lawn and patio area with border plants and shrubs.Annexe - Living Space - 7.21m x 4.30m (23'8" x 14'1") - Window to rear and front aspect. Storage cupboard, kitchen area incorporating a range of wall and base units with roll top work surfaces. Electric cooker, stainless steel sink with mixer tap over, plumbing for washing machine, patio doors leading to a small courtyard garden.Bedroom 4 - 3.29m x 2.96m (10'10" x 9'9") - Window to front aspect, door leading to en-suite.En-Suite - 2.49 x 1.60 (8'2" x 5'2") - Window to rear aspect, shower fittings, low level wc, pedestal hand basin.Annexe Garden Space - There is a small courtyard garden to the rear.BrochuresSpringfield Avenue, Shirehampton
Location
Address
Springfield Avenue, Shirehampton
City
Bristol
Features and Finishes
No Onward Chain, Three Bedroom Semi, Three Good Size Reception Rooms, Great Investment Potential, South Facing Gardens, Parking for Several Vehicles, Close to all Amenities, Close to all Motorway Links
Legal Notice
Our comprehensive database is populated by our meticulous research and analysis of public data. MirrorRealEstate strives for accuracy and we make every effort to verify the information. However, MirrorRealEstate is not liable for the use or misuse of the site's information. The information displayed on MirrorRealEstate.com is for reference only.
