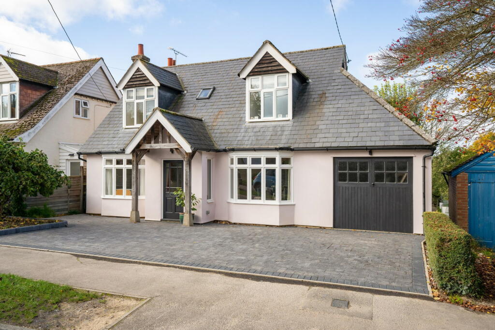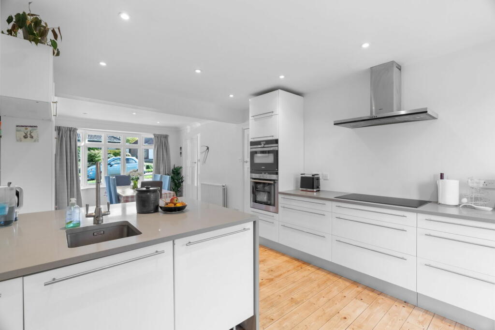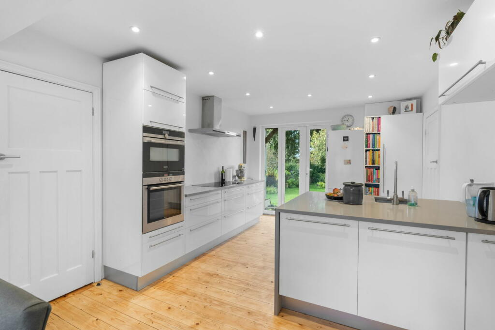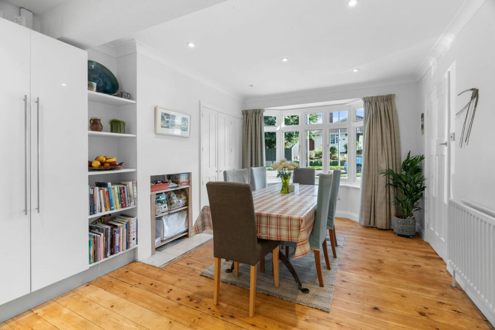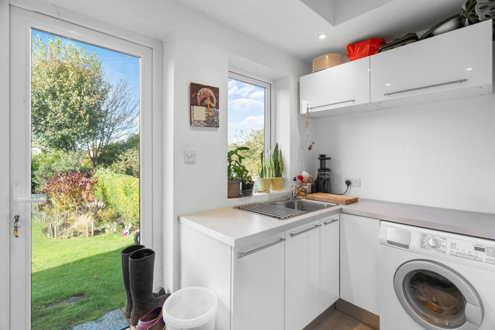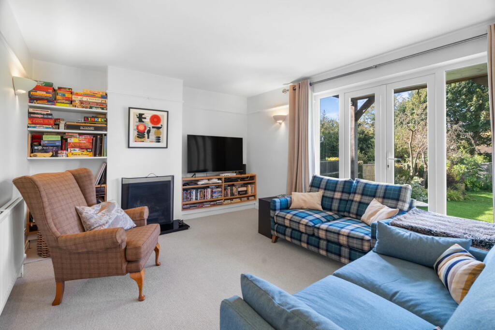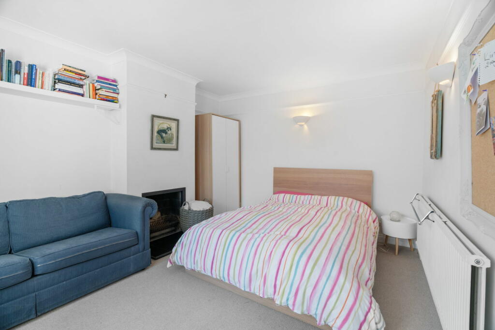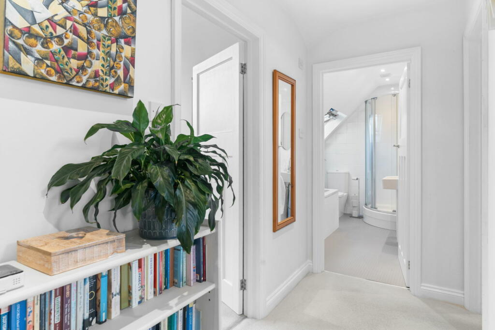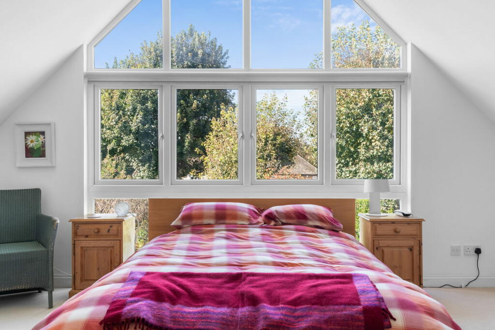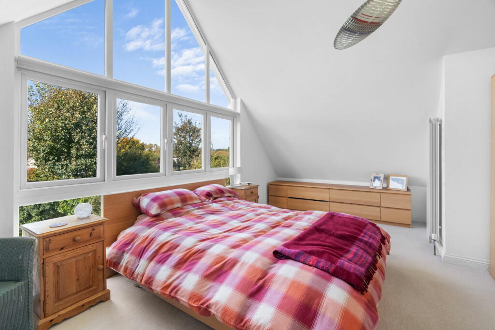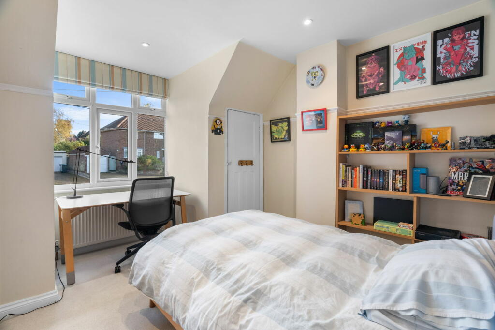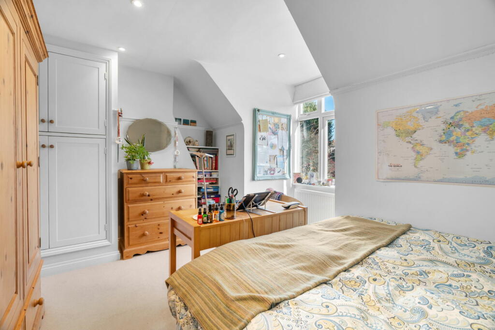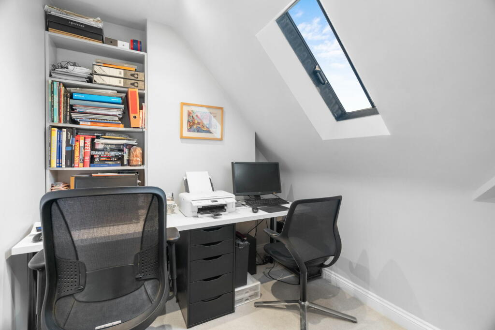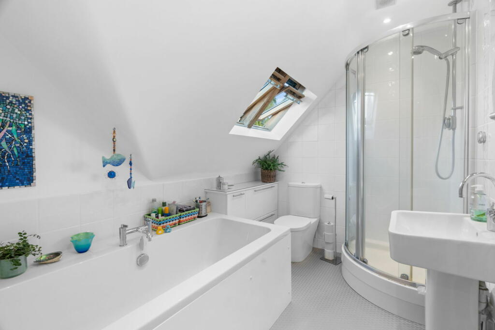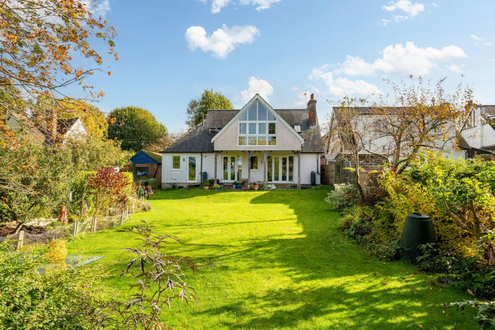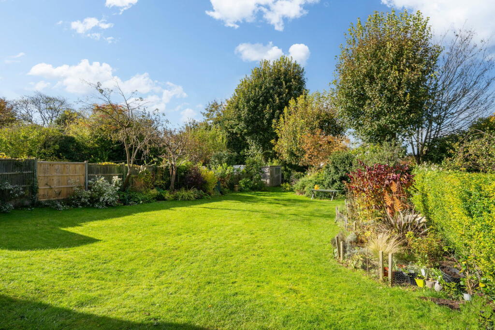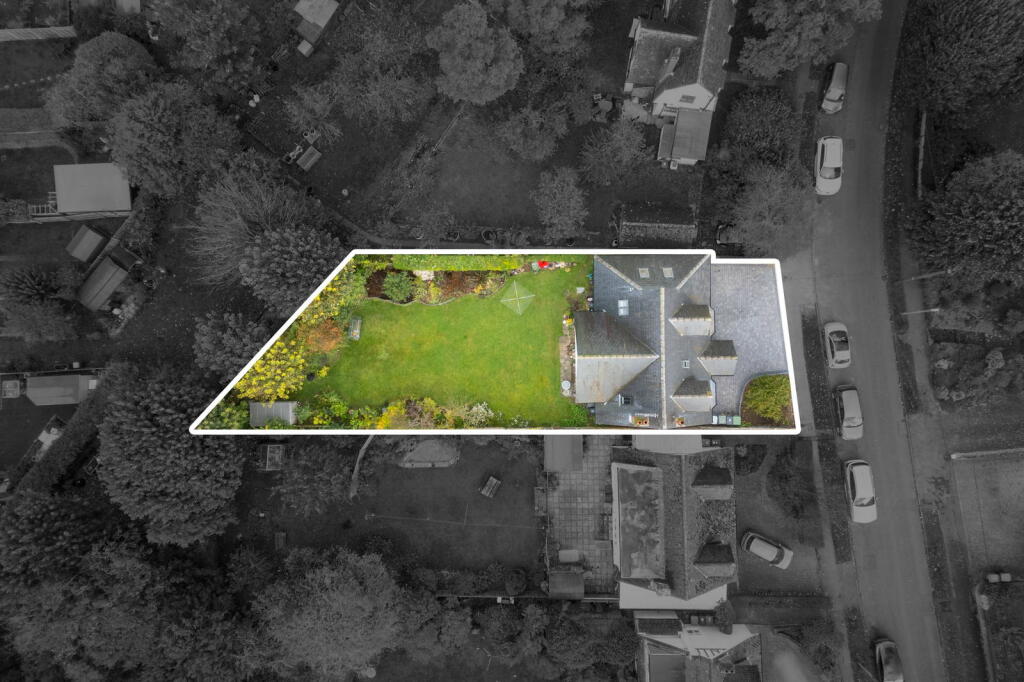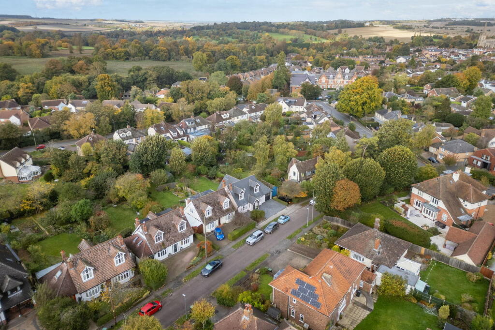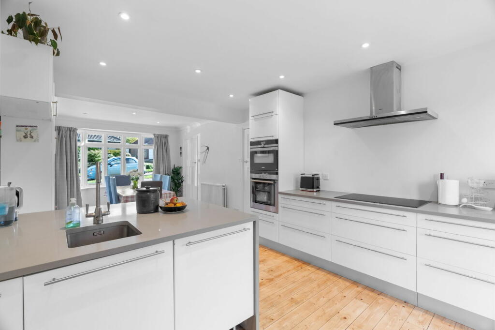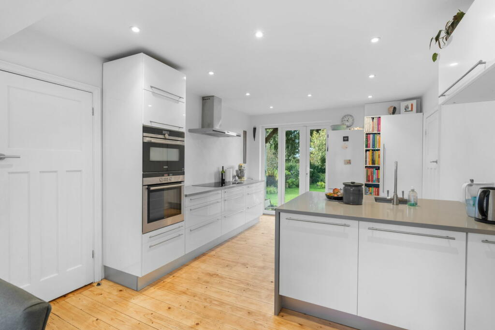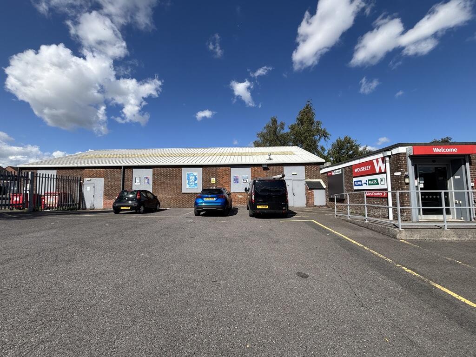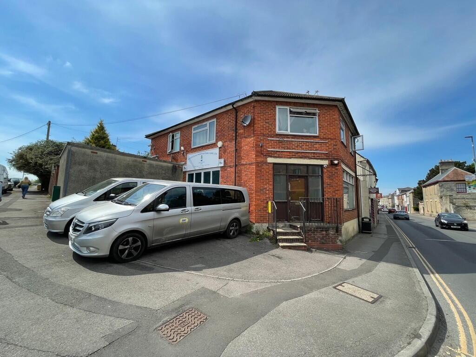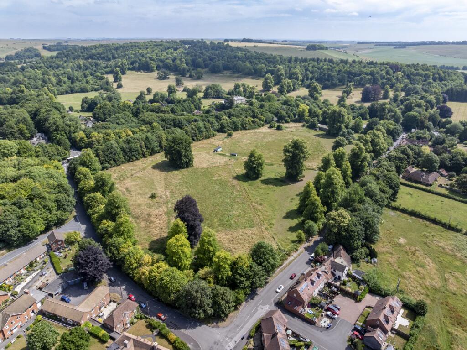Springhill Road, Saffron Walden
Property Details
Bedrooms
4
Bathrooms
1
Property Type
Detached
Description
Property Details: • Type: Detached • Tenure: N/A • Floor Area: N/A
Key Features: • A well-presented four-bedroom detached property • Open plan kitchen/dining room • Two reception rooms • Stunning principal bedroom with floor to ceiling glass windows • Four-piece family bathroom • Integral garage and off-road parking • Mature plot extending to 0.14 acre • Desirable town location
Location: • Nearest Station: N/A • Distance to Station: N/A
Agent Information: • Address: 51 High Street, Saffron Walden, CB10 1AR
Full Description: In detail the property comprises a light and airy entrance hall with stairs rising to the first floor, understair storage cupboard, attractive wooden flooring and doors to the adjoining rooms. To the right is the generous, open plan kitchen/dining room with bay window to front aspect and patio doors opening on the rear garden. Fitted with a matching range of matching eye and base level units with quartz worksurface over and undermounted sink unit incorporated. Integrated appliances include induction hob with extractor fan over, oven, combi pyrolytic micro-oven and dishwasher. The utility room is fitted with a matching range of eye and base level units with sink unit incorporated, personal door leading out onto the rear garden, door opening to the garage, space and plumbing for a washing machine and door to cloakroom. Comprising W.C and wash hand basin. The generous sitting is located to the rear of the property with fireplace, alcove shelving and double doors opening onto the garden. Completing the ground floor is a second reception room currently utilised as a fifth bedroom with window to front aspect and open fireplace. The first-floor landing is filled with natural light from window to front aspect and provides access to four bedrooms and the family bathroom. The large principal bedroom is a particular feature of the property with floor to ceilings windows overlooking the garden and there is access to the loft space. Bedroom two is a double room with window to front aspect and built in wardrobe. Bedroom three is a double room with window to front aspect and built in storage. The fourth good size bedroom is currently utilised as a study with Velux window. A four-piece family bathroom comprises panelled bath, shower enclosure, W.C, wash hand basin, heated towel rail and two Velux windows.OutsideTo the front of the property is a block paved driveway providing ample off-road parking with access to the garage with twin timber doors, benefitting from light and power. The rear garden is predominantly laid to lawn with a variety of mature trees and shrubs with timber shed.BrochuresBrochure 1
Location
Address
Springhill Road, Saffron Walden
City
Springhill Road
Features and Finishes
A well-presented four-bedroom detached property, Open plan kitchen/dining room, Two reception rooms, Stunning principal bedroom with floor to ceiling glass windows, Four-piece family bathroom, Integral garage and off-road parking, Mature plot extending to 0.14 acre, Desirable town location
Legal Notice
Our comprehensive database is populated by our meticulous research and analysis of public data. MirrorRealEstate strives for accuracy and we make every effort to verify the information. However, MirrorRealEstate is not liable for the use or misuse of the site's information. The information displayed on MirrorRealEstate.com is for reference only.
