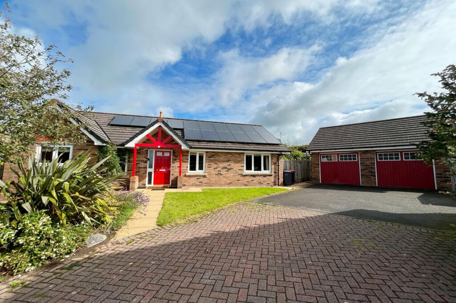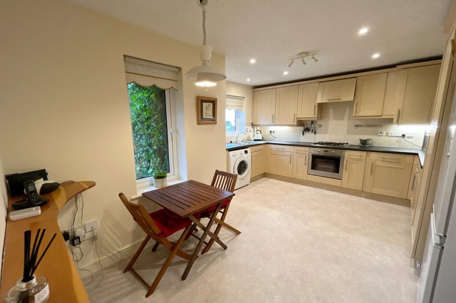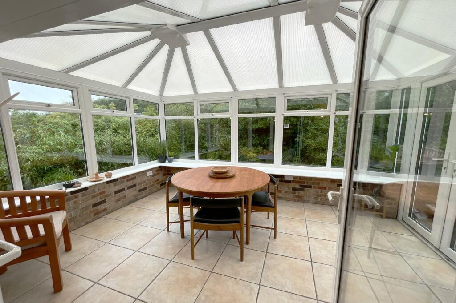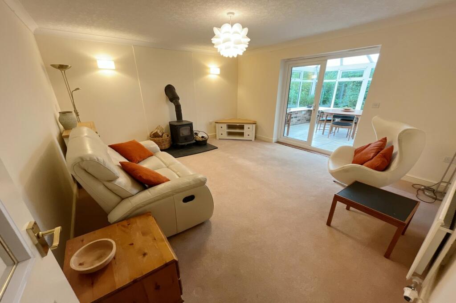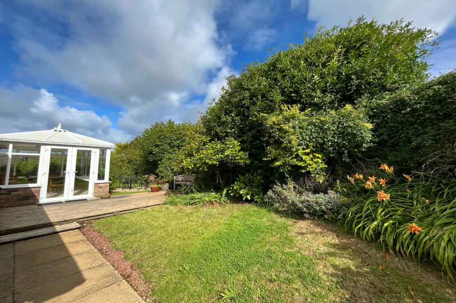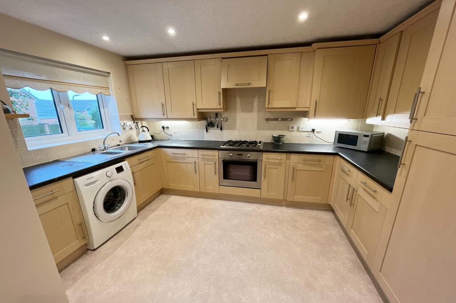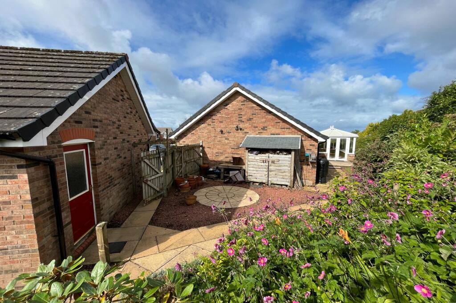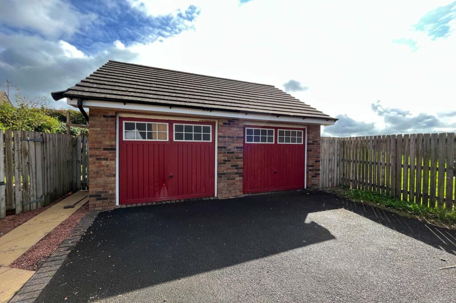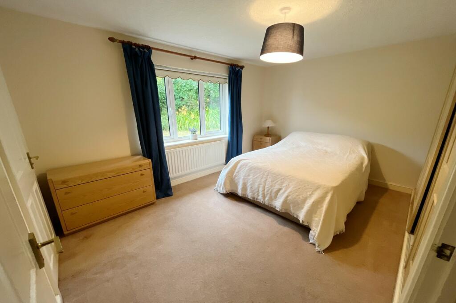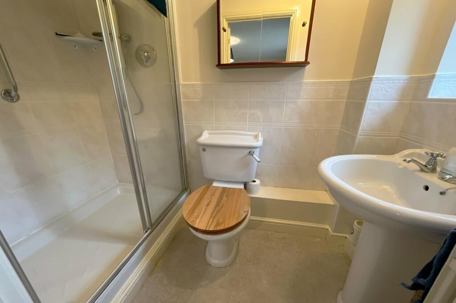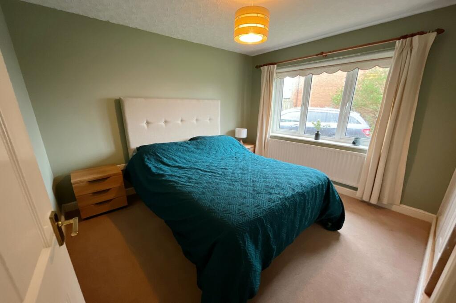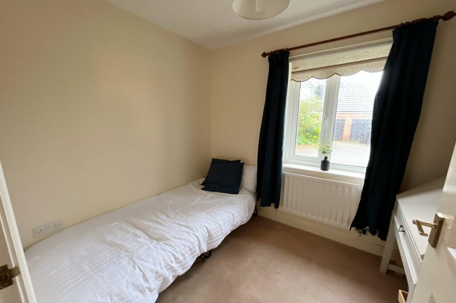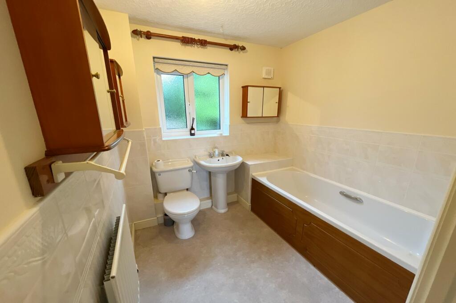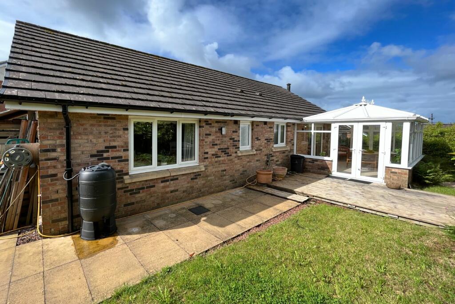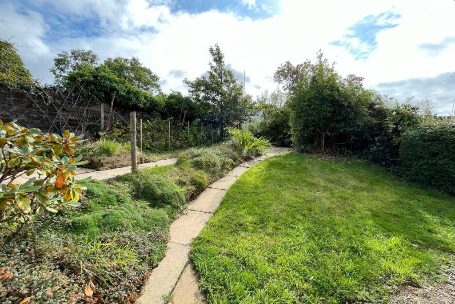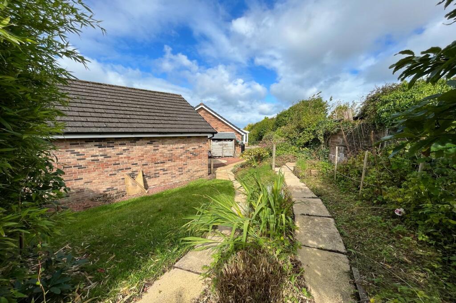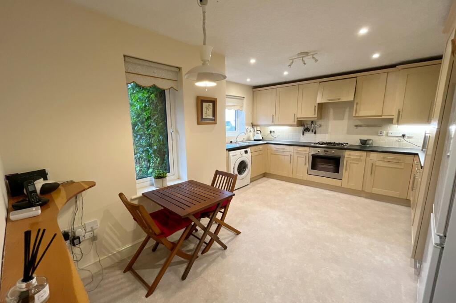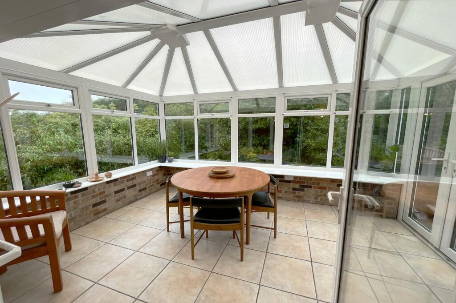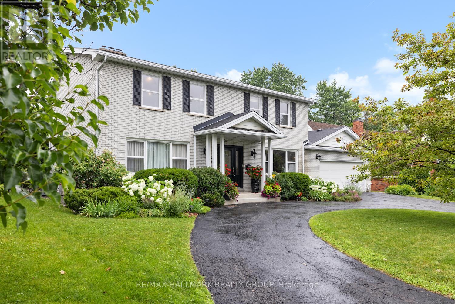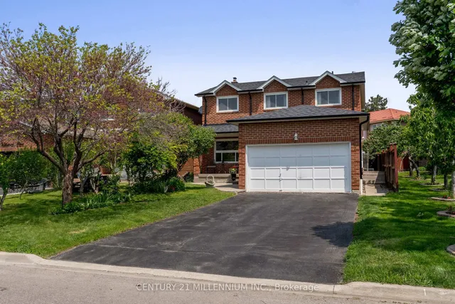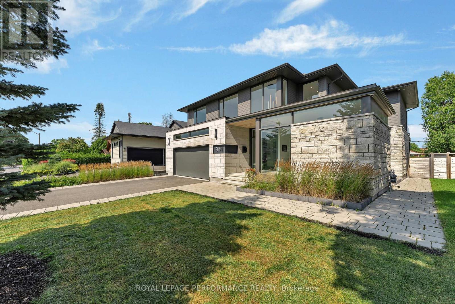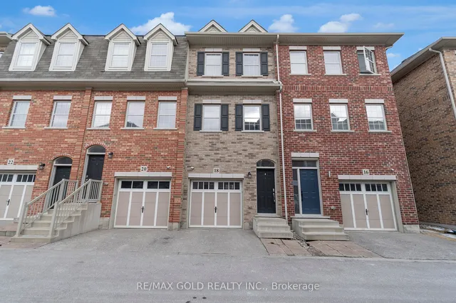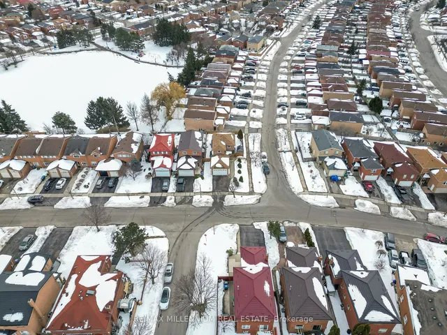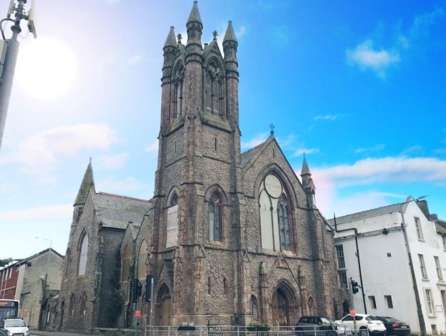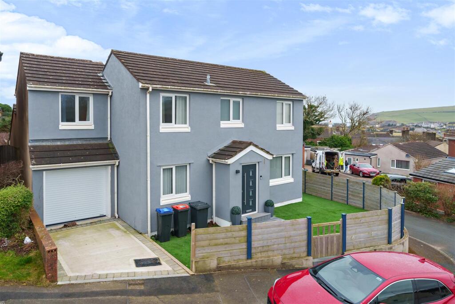Spruce Grove, Whitehaven, CA28
Property Details
Bedrooms
3
Bathrooms
2
Property Type
Detached Bungalow
Description
Property Details: • Type: Detached Bungalow • Tenure: N/A • Floor Area: N/A
Key Features: • Detached bungalow in sought after area • situated at the head of the cul de sac • Detached double garage and large driveway • Modern kitchen/Breakfast room • Living room with multi fuel stove • Generous Conservatory/Dining room • Three bedrooms in total • En-suite plus bathroom • Solar install with battery banks • Offered for sale with no onward chain
Location: • Nearest Station: N/A • Distance to Station: N/A
Agent Information: • Address: 58 Lowther Street, Whitehaven, CA28 7DP
Full Description: Located at the very top of the sought after Highlands development and occupying a private, generous plot at the head of the cul de sac, this detached three bedroom bungalow will make a perfect downsize but could easily accommodate a family too. A rarely available style with a detached double garage, plus with the added advantage of a fitted solar install with battery bank, the property includes an L-shaped hall, a modern kitchen/breakfast room, a living room with multi fuel stove, a large conservatory, a main bedroom with en-suite shower room and two further bedrooms with a bathroom. The garage is fitted as a workshop so perfect for hobbyists and has a double width drive to the front. The gardens to rear are mature and generous in size. Offered for sale with no onward chain.EPC band AEntranceA part glazed front door with double glazed window beside leads into hallEntrance HallA generous L-shaped hall with doors to rooms, radiator, access to loft space, coved ceiling, built in double cupboard and utility cupboardKitchen/Breakfast roomAn L-shaped room with two double glazed windows to front, fitted range of base and wall mounted units with work surfaces, single drainer sink unit with tiled splashback, gas hob with oven and extractor, under lighting, space for fridge freezer and washing machine, space for table and chairs, double radiatorLiving roomDouble glazed French doors to rear into conservatory, multi fuel stove on hearth, double radiator, coved ceilingConservatoryDouble glazed windows to three sides with polycarbonate roof, electric under floor heating, tiled flooring, double glazed French doors to gardenBedroom 1Double glazed window to rear, radiator, built in wardrobes to one wall, door to en-suiteEn-suite Shower roomDouble glazed window to rear, double shower enclosure with thermostatic shower unit, pedestal hand wash basin, low level WC. Double radiator, extractor fan, half tiled wallsBedroom 2Double glazed window to front, radiator, built in wardrobes to one wallBedroom 3Double glazed window to front, radiatorBathroomDouble glazed window to rear, panel bath, pedestal hand wash basin, low level WC. Radiator, half tiled walls, extractor fanExternallyThe property occupies a generous plot with additional land added to the site, and sits at the very head of the cul de sac. A drive for 3-4 cars leads to a double garage with twin up and over doors and personal door to side. This is fitted out as a workshop at present. The rear garden is mature and generous in size, benefitting from additional land to one side and including lawn, patio area, greenhouse and planted borders. The property also benefits from a solar install to the front roof which includes some batteries for storage, located in the attic.Additional Information To arrange a viewing or to contact the branch, please use the following:Branch Address:58 Lowther StreetWhitehavenCumbriaCA28 7DPTel: Council Tax Band: DTenure: FreeholdServices: Mains water, gas and electric are connected, mains drainageFixtures & Fittings: Carpets, oven hob and extractorBroadband type & speed: Standard 11Mbps / Superfast 46MbpsMobile reception: Data retrieved from Ofcom dating back to June 24’ indicates 3 and EE have no service indoors but O2 and Vodafone are ok. All networks have service outdoorsPlanning permission passed in the immediate area: None knownThe property is not listedBrochuresBrochure 1
Location
Address
Spruce Grove, Whitehaven, CA28
City
Whitehaven
Features and Finishes
Detached bungalow in sought after area, situated at the head of the cul de sac, Detached double garage and large driveway, Modern kitchen/Breakfast room, Living room with multi fuel stove, Generous Conservatory/Dining room, Three bedrooms in total, En-suite plus bathroom, Solar install with battery banks, Offered for sale with no onward chain
Legal Notice
Our comprehensive database is populated by our meticulous research and analysis of public data. MirrorRealEstate strives for accuracy and we make every effort to verify the information. However, MirrorRealEstate is not liable for the use or misuse of the site's information. The information displayed on MirrorRealEstate.com is for reference only.
