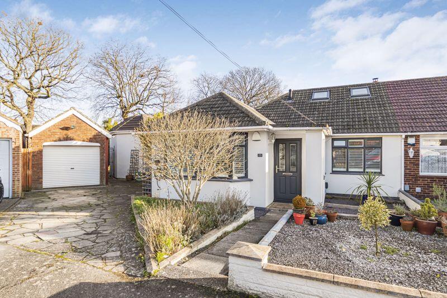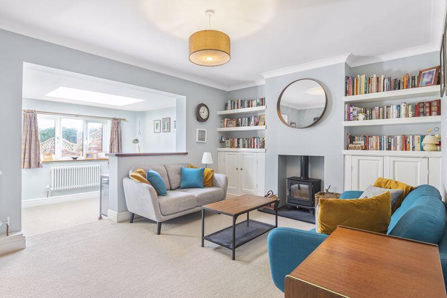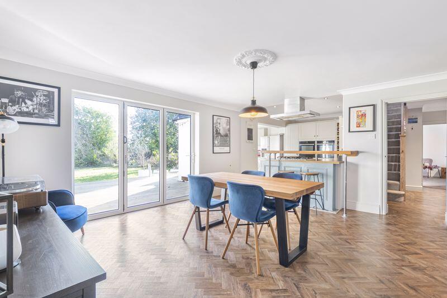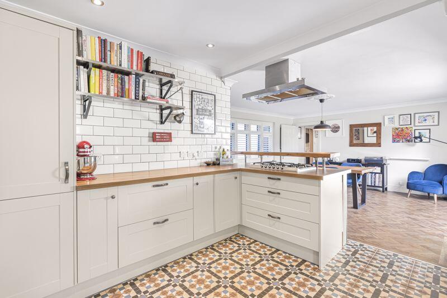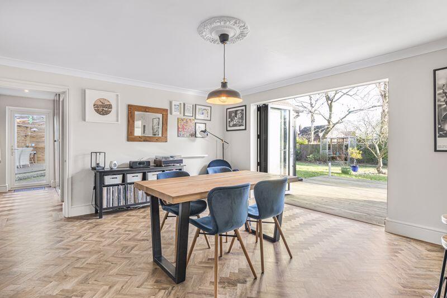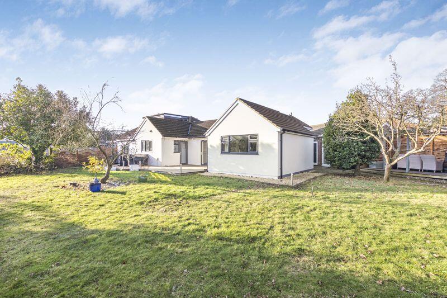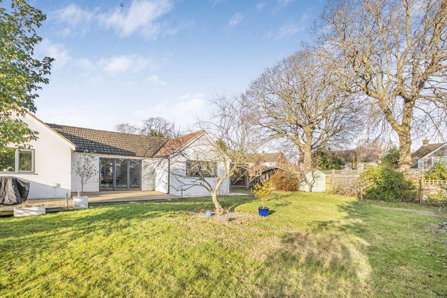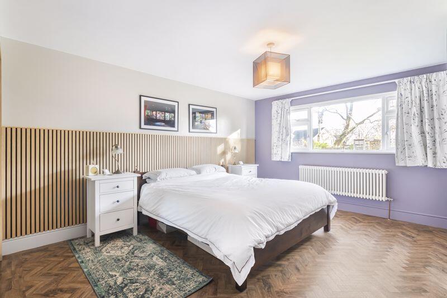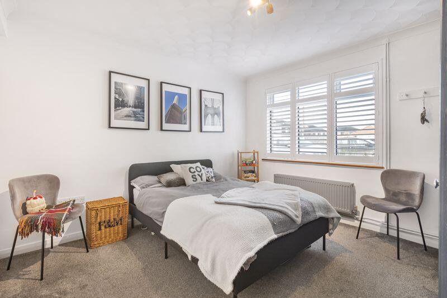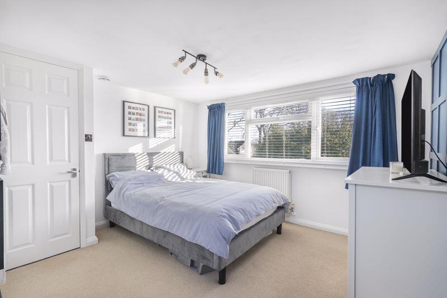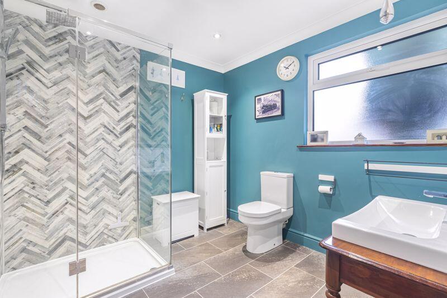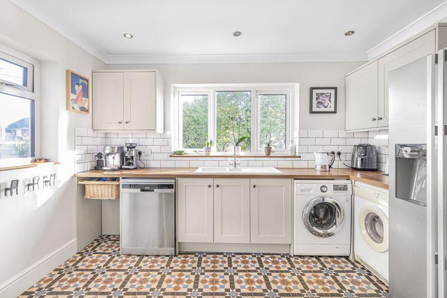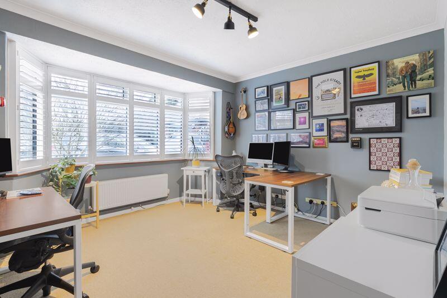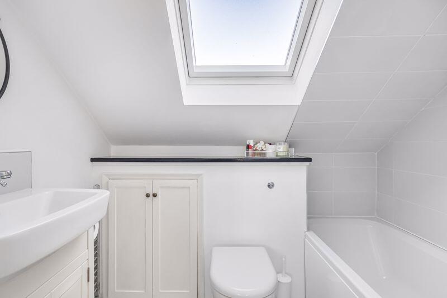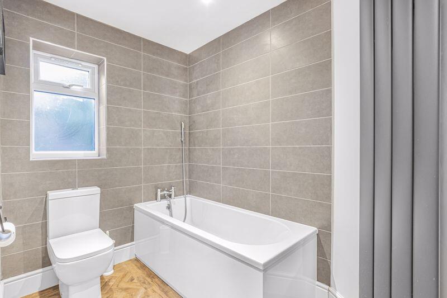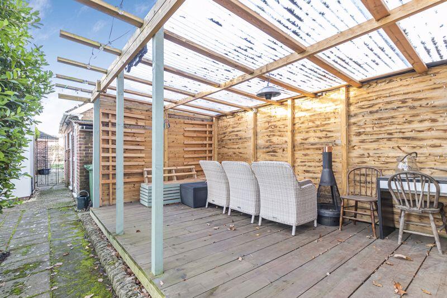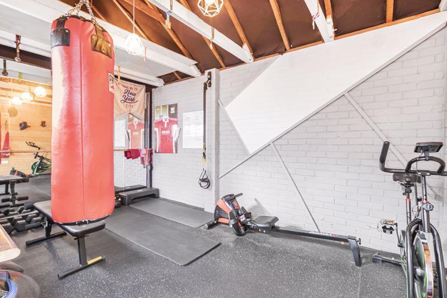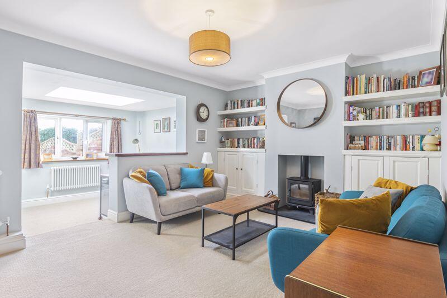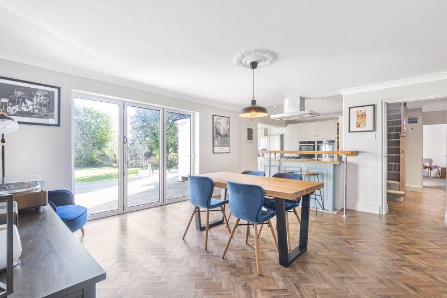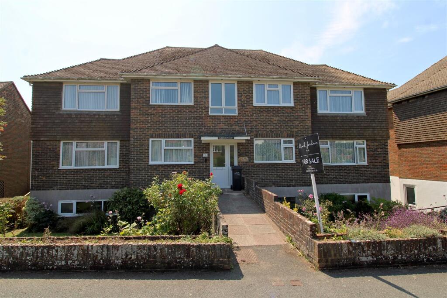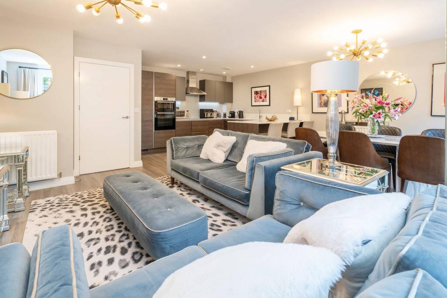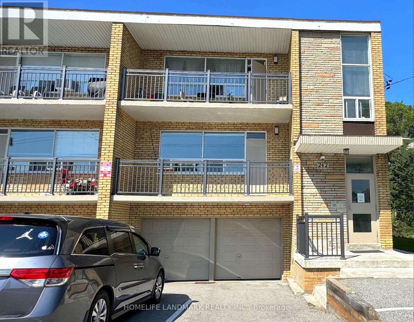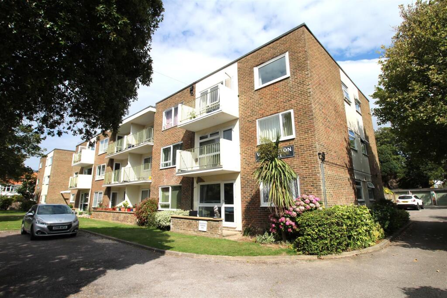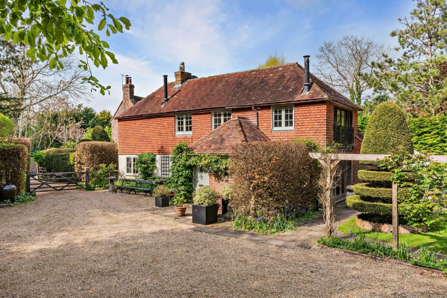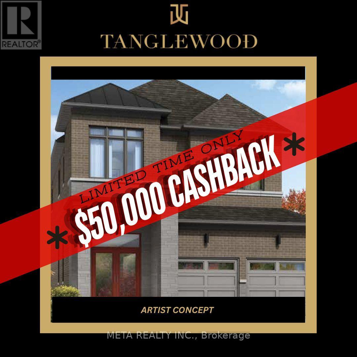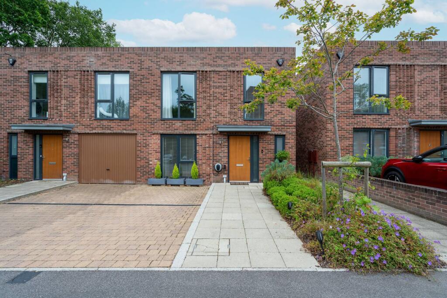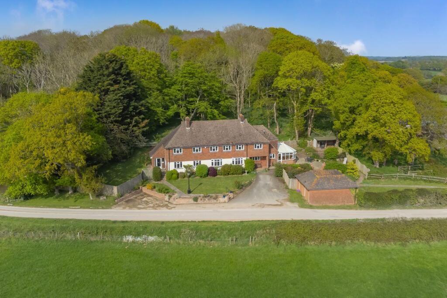Squires Way, Wilmington
Property Details
Bedrooms
4
Bathrooms
3
Property Type
Semi-Detached Bungalow
Description
Property Details: • Type: Semi-Detached Bungalow • Tenure: N/A • Floor Area: N/A
Key Features: • Deceptively spacious four double bedroom extended chalet bungalow • Generous plot in cul de sac location • Shower room • Bathroom • Open plan kitchen / dining and living area • Lounge leading into 2nd reception room • Ensuite bathroom • Spacious rear garden • Detached garage currently being used as a gym • Off street parking
Location: • Nearest Station: N/A • Distance to Station: N/A
Agent Information: • Address: 62 Bexley High Street Bexley DA5 1AH
Full Description: Guide Price £750,000-£775,000 Park Estates are delighted to offer onto the market this deceptively spacious four double bedroom extended chalet bungalow, occupying a generous plot within a cul de sac, which forms part of Squires Way. This unique family home is well presented throughout by the current vendors and offers versatile living accommodation comprising of entrance porch, entrance hall, shower room, separate bathroom, open plan kitchen / dining and living area, three double bedrooms and a lounge which opens into a 2nd reception room. To the first floor there is a further double bedroom with ensuite bathroom and eaves storage. Externally the property benefits from a spacious rear garden measuring 65' x 45', front garden with off street parking and a detached garage which is currently being used as a gym. Additional benefits to note include log burner, bi-folding doors, mainly triple glazed with some double glazing, gas central heating, two separate loft spaces, EV charging point, Herringbone flooring and shutter blinds. Viewing is highly recommended.Entrance PorchEntrance HallBedroom 311' 11'' x 9' 7'' (3.63m x 2.92m)Shower RoomBedroom 211' 9'' x 11' 7'' (3.58m x 3.53m)Lounge14' 11'' x 11' 3'' (4.54m x 3.43m)Reception 210' 7'' x 7' 8'' (3.22m x 2.34m)Kitchen16' 6'' x 11' 10'' (5.03m x 3.60m)Dining Area15' 11'' x 13' 10'' (4.85m x 4.21m)Bedroom 118' 9'' x 12' 7'' (5.71m x 3.83m)BathroomFirst FloorBedroom 411' 3'' x 10' 7'' (3.43m x 3.22m)Ensuite BathroomGarden65' 7'' x 45' 11'' (19.97m x 13.98m) (Approx)Garage / GymCouncil TaxBand E.BrochuresProperty BrochureFull Details
Location
Address
Squires Way, Wilmington
City
Wilmington
Features and Finishes
Deceptively spacious four double bedroom extended chalet bungalow, Generous plot in cul de sac location, Shower room, Bathroom, Open plan kitchen / dining and living area, Lounge leading into 2nd reception room, Ensuite bathroom, Spacious rear garden, Detached garage currently being used as a gym, Off street parking
Legal Notice
Our comprehensive database is populated by our meticulous research and analysis of public data. MirrorRealEstate strives for accuracy and we make every effort to verify the information. However, MirrorRealEstate is not liable for the use or misuse of the site's information. The information displayed on MirrorRealEstate.com is for reference only.
