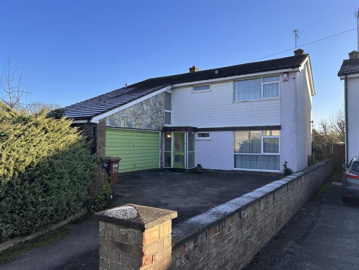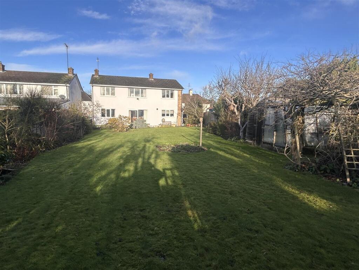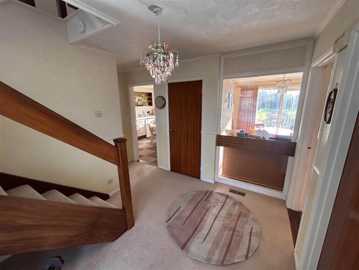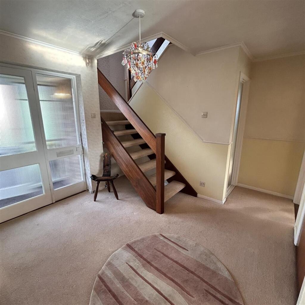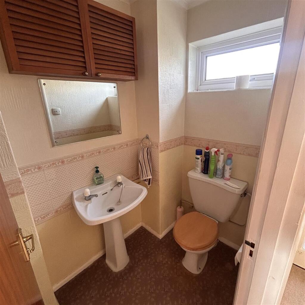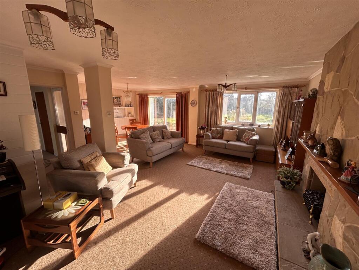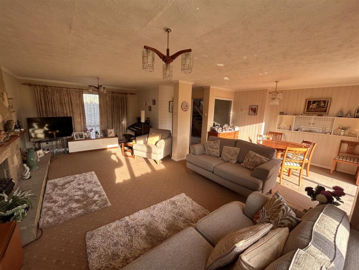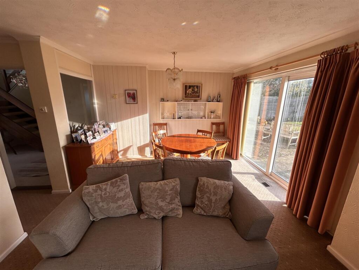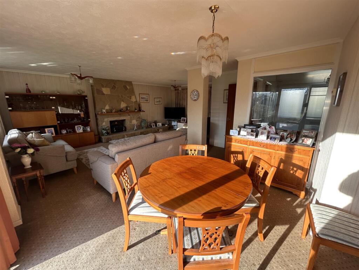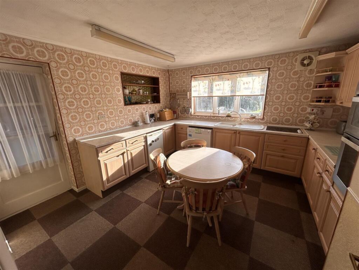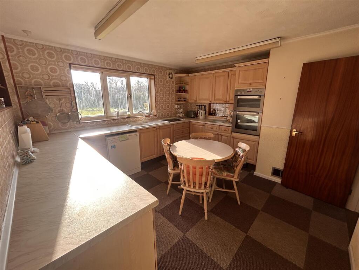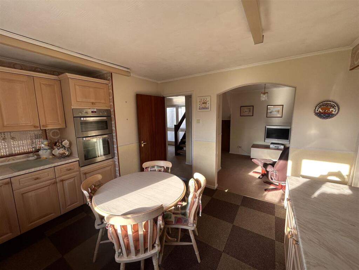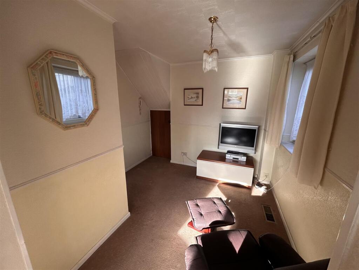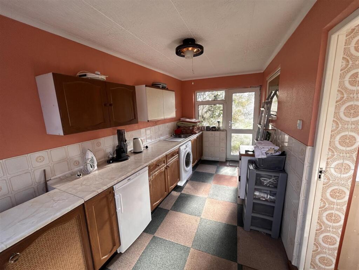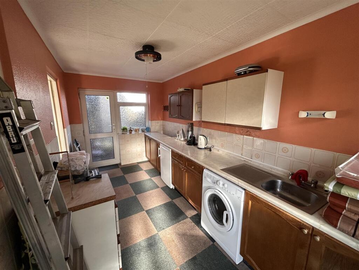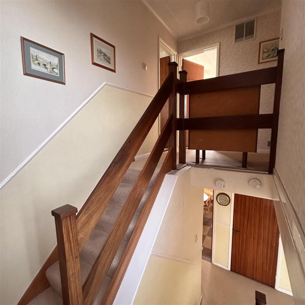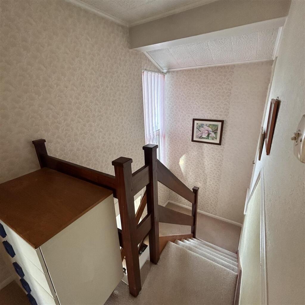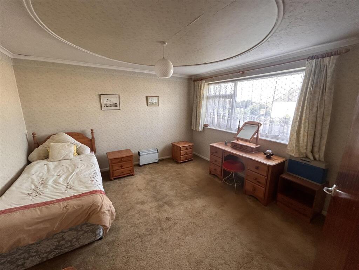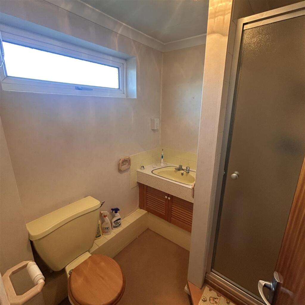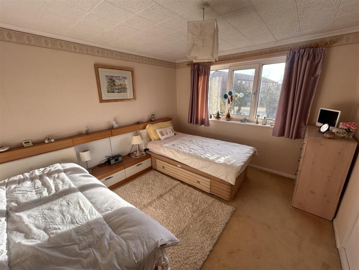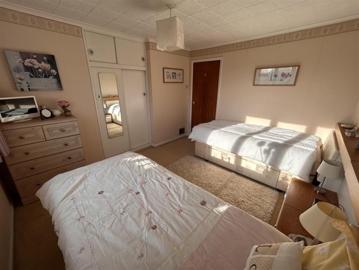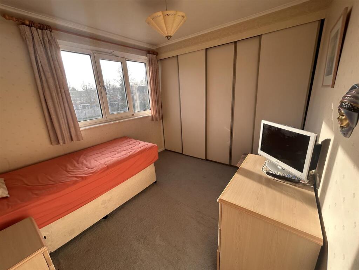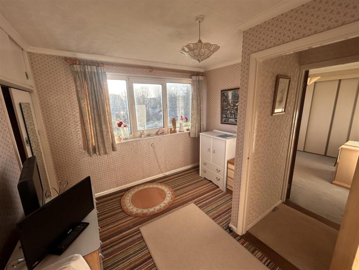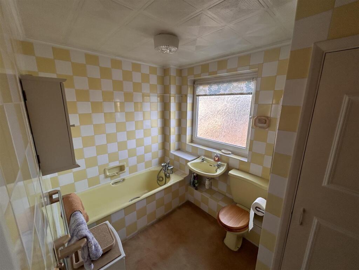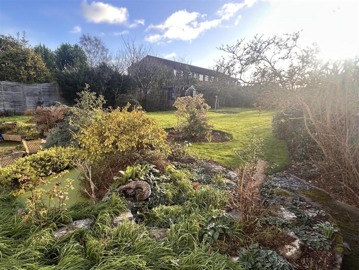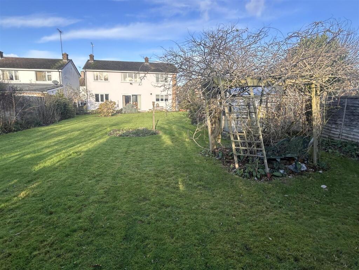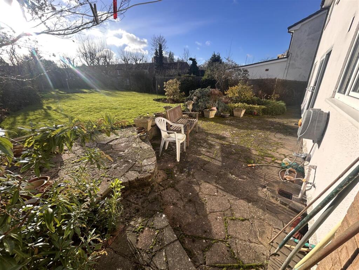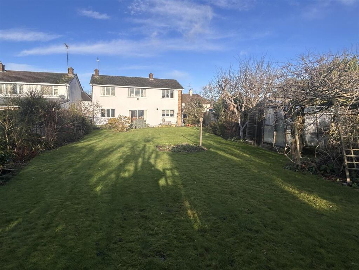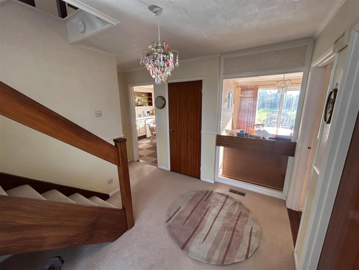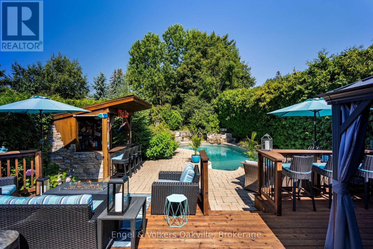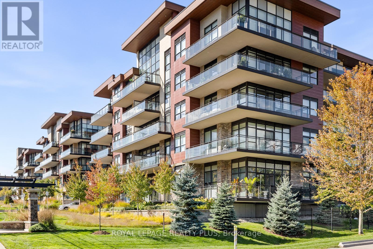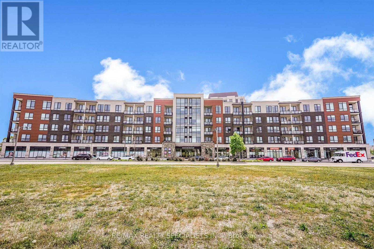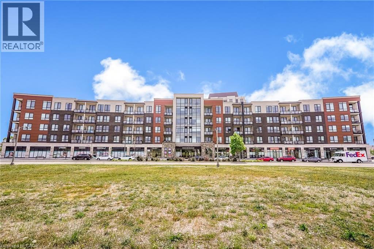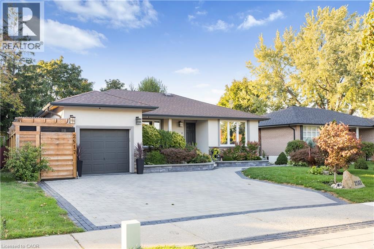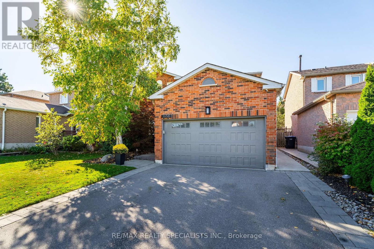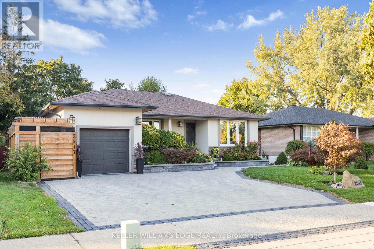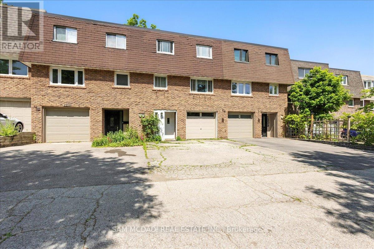St Albans Road East, Hatfield
Property Details
Bedrooms
4
Bathrooms
2
Property Type
Detached
Description
Property Details: • Type: Detached • Tenure: N/A • Floor Area: N/A
Key Features: • Detached House • Four Bedrooms
Location: • Nearest Station: N/A • Distance to Station: N/A
Agent Information: • Address: 7 The Arcade, Hatfield, Hertfordshire, AL10 0JY
Full Description: A four bedroom detached home situated in an excellent location close to all amenities including primary and secondary schooling, shops, recreation ground and walking distance of Hatfield Station. The property briefly comprises a cloakroom, lounge/dining room, kitchen/breakfast room with a snug and utility room on the ground floor all off the entrance hallway and four bedrooms with one en-suite plus the family bathroom to the first floor. Further benefits include double garage with driveway and large South Easterly aspect rear garden. Offered for sale chain free.Porch - Frosted glazed door with windows to side and front. Further wooden glazed door into entrance hall.Entrance Hall - Stairs rising to first floor with storage under. Cupboard housing warm air boiler. Warm air vent. Doors to:Cloakroom - Low level WC. Pedestal wash hand basin with splash back tiling and frosted double glazed window to front.Lounge/Dining Room - L-shaped with double glazed window to front and rear and sliding patio doors opening onto rear garden. Feature fireplace with stone surround and hearth. Television point and serving hatch to kitchen.Kitchen/Breakfast Room - Comprising a range of wall and base mounted units with work surfaces over and inset wash hand basin with splash back tiling. Built in four ring hob and eye level double oven, plumbing for dishwasher and space for under counter fridge. Mains wired extractor fan. Door and window to utility room and double glazed window to rear. Arch to:Snug - Understairs cupboard, warm air vent and double glazed window to side.Utility Room - Comprising a range of wall and base mounted units with work surfaces over and inset sink unit with splash back tiling. Plumbing for washing machine and space for under counter freezer. Frosted double glazed doors and windows to both front and back.Landing - Large storage cupboard accessed off half landing. Double glazed window to front. Walk-in airing cupboard with pre-lagged cylinder and slatted shelving. Access to loft and doors to:Bathroom - Comprising a bath with tiled surround and shower mixer attachment, low level WC and inset wash hand basin. Tiled walls. Frosted double glazed window to side. Storage cupboard.Bedroom One - Double glazed window to front. Warm air vent. Door to:En-Suite - Shower enclosure with wall mounted shower and pivot door. Low level WC and inset wash hand basin with cupboard under and splash back tiling. Frosted double glazed window to front.Bedroom Two - Double glazed window to rear. Wardrobe recess. Warm air vent.Bedroom Three - Double glazed window to rear. Fitted wardrobes with sliding doors.Bedroom Four - Doubler glazed window to rear. Wardrobe with sliding door.Front Garden - Driveway providing parking for numerous vehicles and leading to garage. Lawn area with shrubs. Gated access to both sides. Brick built storage behind garage.Double Garage - Metal up and over door. Light. Electric meter and consumer board. Personal door to rear.Rear Garden - Large South easterly aspect garden with patio area with steps leading to lawn with flower beds with mature shrubs and bushes. Garden shed at end of garden.Tenure - FreeholdBrochuresSt Albans Road East, HatfieldBrochure
Location
Address
St Albans Road East, Hatfield
City
St Albans Road East
Features and Finishes
Detached House, Four Bedrooms
Legal Notice
Our comprehensive database is populated by our meticulous research and analysis of public data. MirrorRealEstate strives for accuracy and we make every effort to verify the information. However, MirrorRealEstate is not liable for the use or misuse of the site's information. The information displayed on MirrorRealEstate.com is for reference only.
